13036 Flint Street, Overland Park, KS 66213
Local realty services provided by:Better Homes and Gardens Real Estate Kansas City Homes
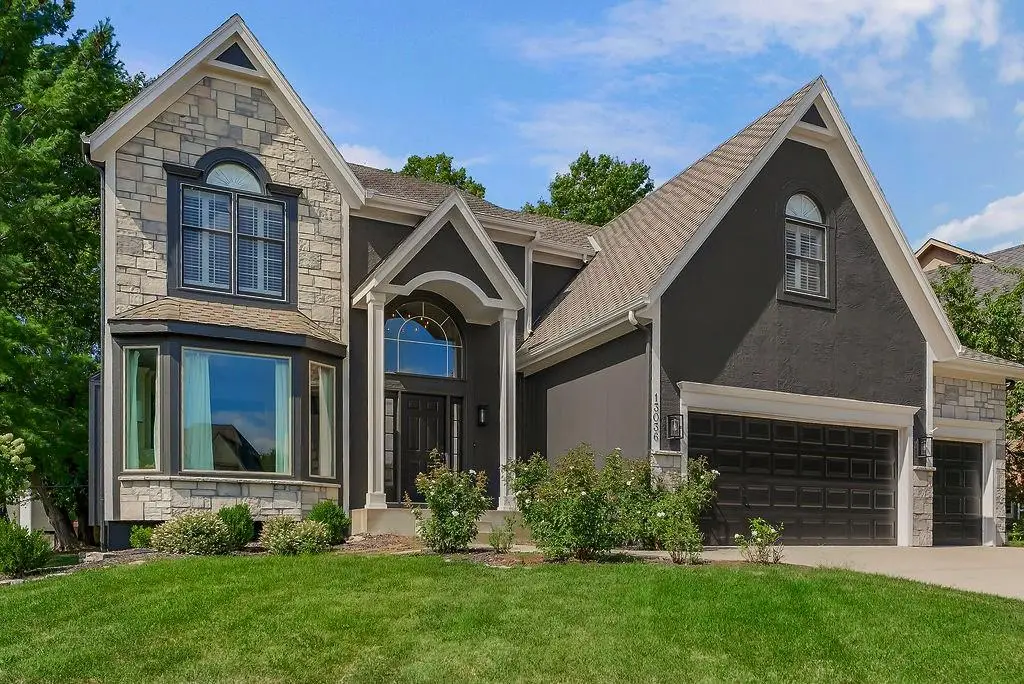
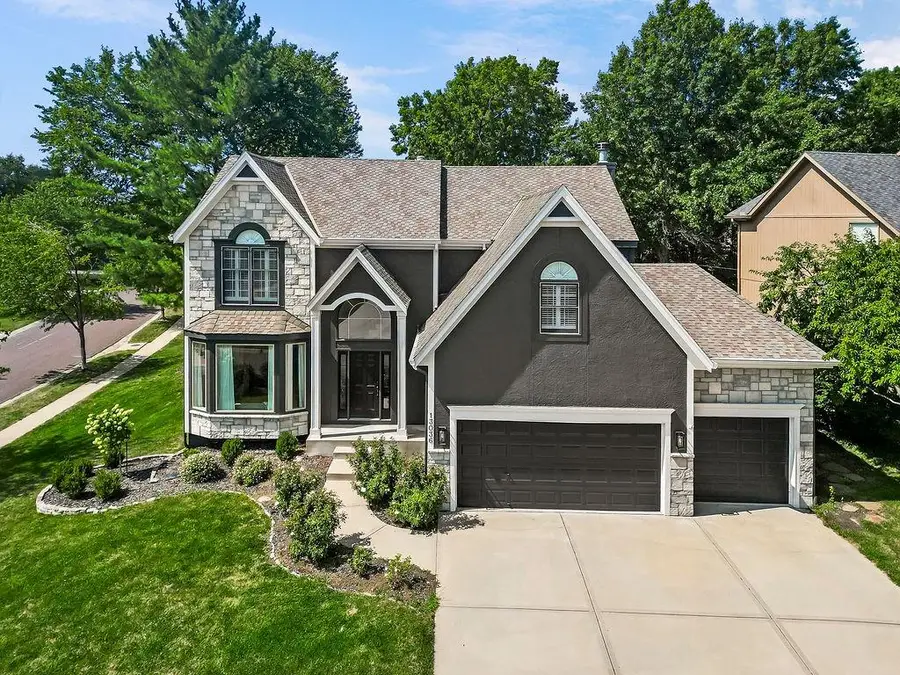
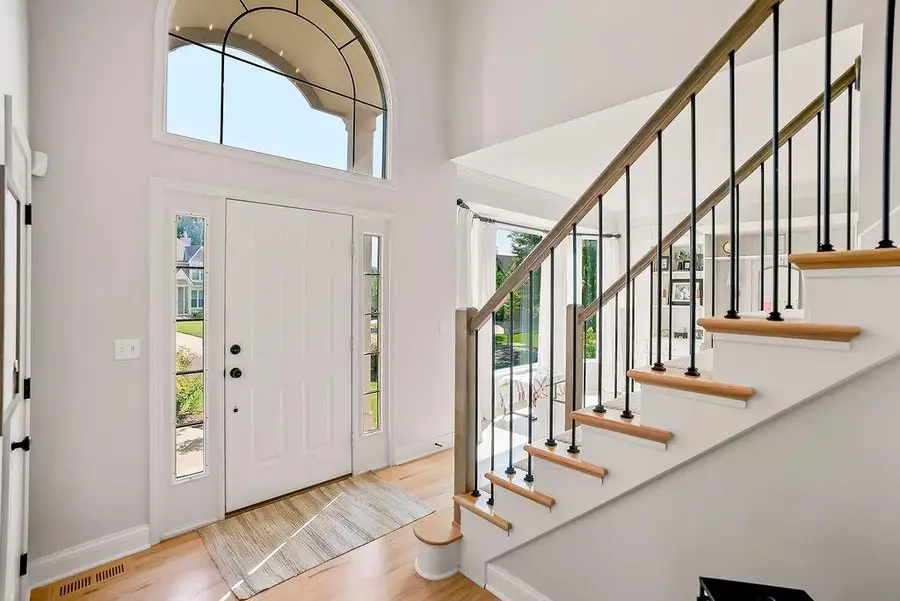
13036 Flint Street,Overland Park, KS 66213
$660,000
- 4 Beds
- 5 Baths
- 3,339 sq. ft.
- Single family
- Active
Listed by:
- Sara Youngblood(913) 981 - 2962Better Homes and Gardens Real Estate Kansas City Homes
MLS#:2570093
Source:MOKS_HL
Price summary
- Price:$660,000
- Price per sq. ft.:$197.66
- Monthly HOA dues:$58.33
About this home
THIS IS IT! A LIKE-NEW home in an established neighborhood. You'll be WOWED by the street view, but Wait until you see Inside!!
This Truly Move-In Ready home features thoughtful new updates throughout the house, offering comfort, style, and space in every room. Nearly every square inch has been updated, including brand-new interior and exterior paint. Classic landscaping enhances this spacious quarter-acre corner lot, located on a peaceful cul-de-sac.
Enjoy the seamless flow from one living area to the next—perfect for your everyday lifestyle and entertaining. A home office, spacious family room, and multiple remodeled areas make this home as functional as it is beautiful.
Step into the completely remodeled 2024 kitchen, featuring soft-close cabinetry, quartz countertops, and stainless steel appliances. Whether you're hosting formal dinners in the elegant dining room or enjoying casual meals in the bright breakfast area, this kitchen provides the heart of the home.
Gorgeous hardwood floors span the entire main level, including beautifully refinished staircases leading both upstairs and down. On the second level, the spacious primary suite boasts a vaulted ceiling, a luxurious 2024-remodeled bathroom, and a huge walk-in closet.
You’ll also find three additional bedrooms on this level: one with a private full bath, and two that share a convenient Jack-and-Jill bathroom—perfect for kids or guests.
The daylight lower level has brand-new carpeting and LVP flooring, a large wet bar, a half bath, and expansive spaces for Movie nights, Game days, or entertaining.
Out back, enjoy your stamped concrete patio, cozy Firepit, and even a removable Zipline for extra fun! Just two blocks away, the community pool, playground, volleyball court, and open field offer endless recreational choices.
Located close to top-rated schools and shopping, this vibrant neighborhood offers the lifestyle you’ve been looking for.
Come see what life could look like in your new home!
Contact an agent
Home facts
- Year built:1998
- Listing Id #:2570093
- Added:1 day(s) ago
- Updated:August 24, 2025 at 07:42 PM
Rooms and interior
- Bedrooms:4
- Total bathrooms:5
- Full bathrooms:3
- Half bathrooms:2
- Living area:3,339 sq. ft.
Heating and cooling
- Cooling:Electric
- Heating:Forced Air Gas, Natural Gas
Structure and exterior
- Roof:Composition
- Year built:1998
- Building area:3,339 sq. ft.
Schools
- High school:Olathe East
- Middle school:California Trail
- Elementary school:Bentwood
Utilities
- Water:City/Public
- Sewer:Public Sewer
Finances and disclosures
- Price:$660,000
- Price per sq. ft.:$197.66
New listings near 13036 Flint Street
- New
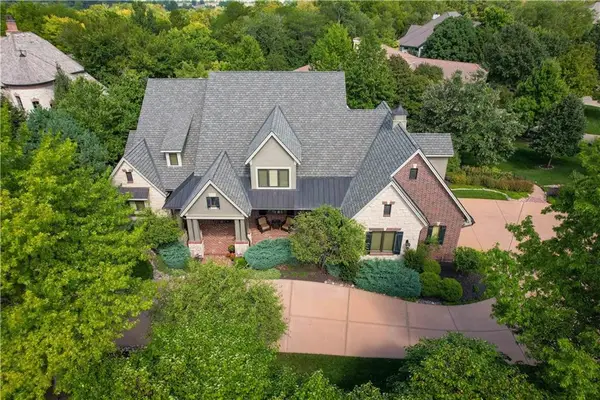 $1,750,000Active5 beds 7 baths6,314 sq. ft.
$1,750,000Active5 beds 7 baths6,314 sq. ft.10816 W 140th Street, Overland Park, KS 66221
MLS# 2570702Listed by: REECENICHOLS - LEAWOOD - New
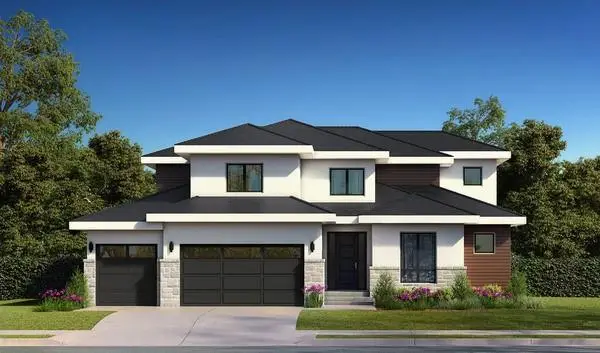 $1,097,755Active5 beds 6 baths3,615 sq. ft.
$1,097,755Active5 beds 6 baths3,615 sq. ft.16913 Parkhill Street, Overland Park, KS 66221
MLS# 2569448Listed by: WEICHERT, REALTORS WELCH & COM - New
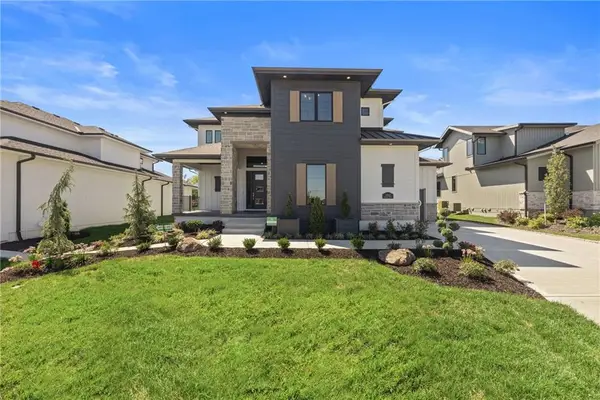 $1,527,000Active5 beds 6 baths4,670 sq. ft.
$1,527,000Active5 beds 6 baths4,670 sq. ft.17012 Rosehill Street, Overland Park, KS 66221
MLS# 2568469Listed by: WEICHERT, REALTORS WELCH & COM 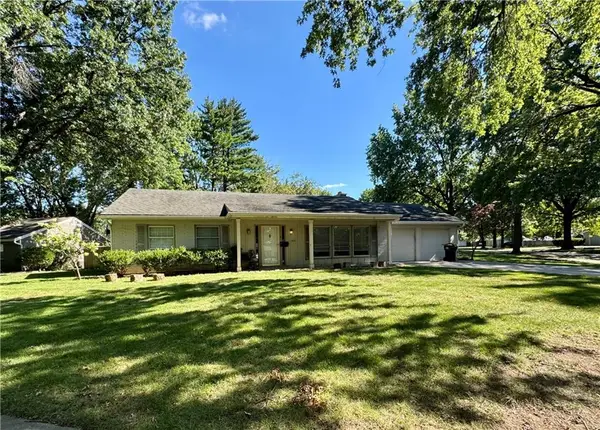 $313,000Pending3 beds 2 baths1,472 sq. ft.
$313,000Pending3 beds 2 baths1,472 sq. ft.8831 Horton Street, Overland Park, KS 66207
MLS# 2570627Listed by: KW DIAMOND PARTNERS- New
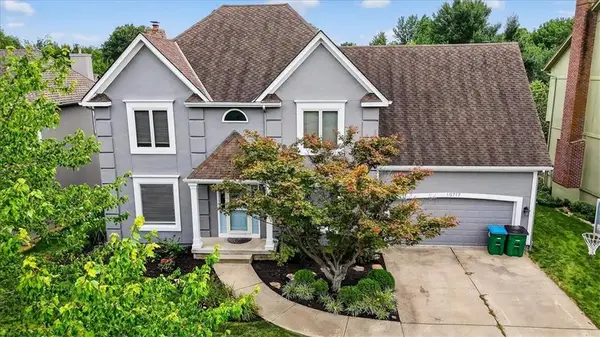 $494,900Active4 beds 4 baths2,712 sq. ft.
$494,900Active4 beds 4 baths2,712 sq. ft.10717 W 128th Place, Overland Park, KS 66213
MLS# 2570655Listed by: UNITED REAL ESTATE KANSAS CITY 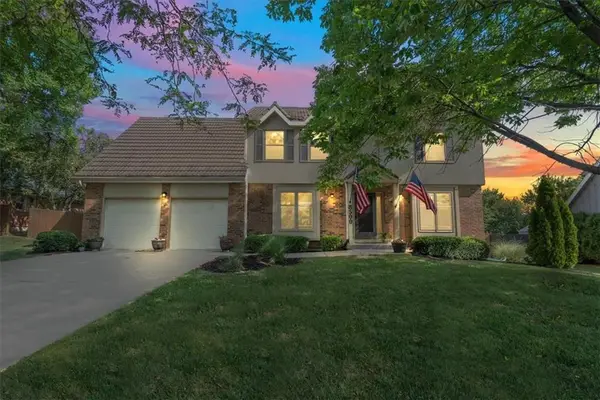 $468,000Active4 beds 3 baths2,661 sq. ft.
$468,000Active4 beds 3 baths2,661 sq. ft.8500 W 113 Street, Overland Park, KS 66210
MLS# 2568781Listed by: RE/MAX REVOLUTION- Open Sun, 1 to 3pmNew
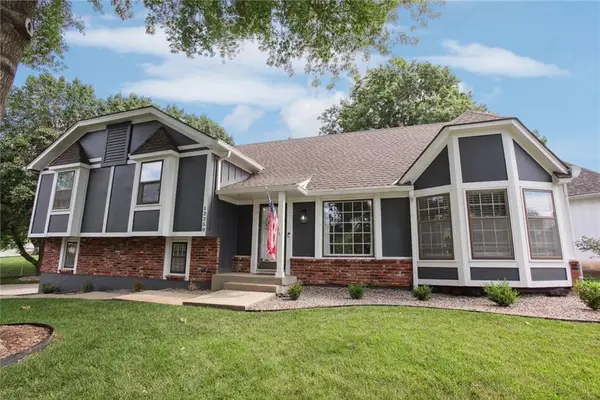 $380,000Active4 beds 3 baths2,060 sq. ft.
$380,000Active4 beds 3 baths2,060 sq. ft.12250 W 105th Street, Overland Park, KS 66215
MLS# 2569642Listed by: WEICHERT, REALTORS WELCH & COM - New
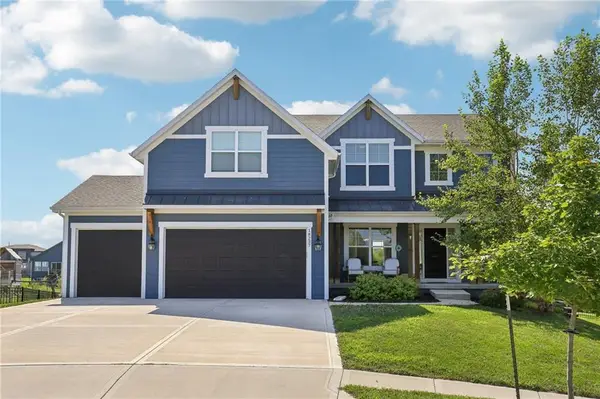 $694,999Active6 beds 5 baths3,954 sq. ft.
$694,999Active6 beds 5 baths3,954 sq. ft.18237 Hauser Street, Overland Park, KS 66013
MLS# 2569835Listed by: REALTY ONE GROUP ENCOMPASS - New
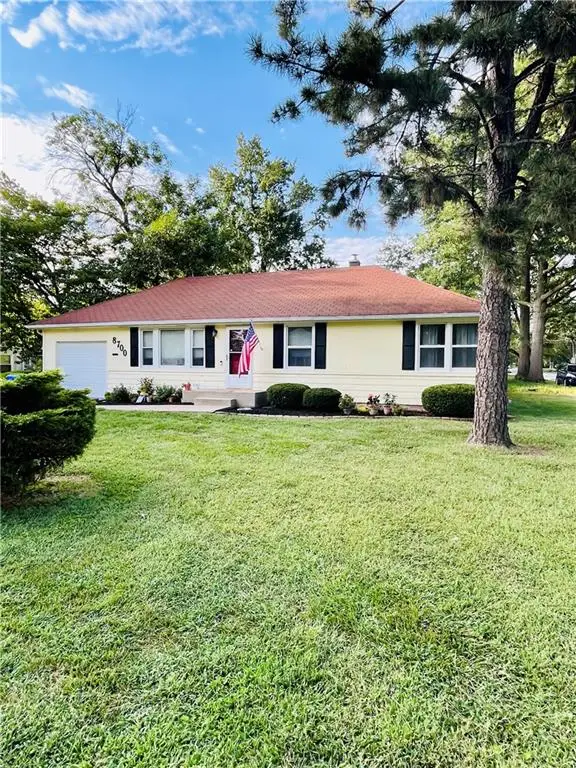 $279,900Active3 beds 2 baths1,488 sq. ft.
$279,900Active3 beds 2 baths1,488 sq. ft.8700 W 82nd Street, Overland Park, KS 66204
MLS# 2570265Listed by: PLATINUM REALTY LLC
