13829 Hemlock Street, Overland Park, KS 66223
Local realty services provided by:Better Homes and Gardens Real Estate Kansas City Homes
Listed by:
- Rick Bowers(913) 661 - 2399Better Homes and Gardens Real Estate Kansas City Homes
- Susan Bowers(913) 661 - 2398Better Homes and Gardens Real Estate Kansas City Homes
MLS#:2574919
Source:MOKS_HL
Price summary
- Price:$675,000
- Price per sq. ft.:$188.97
- Monthly HOA dues:$84.17
About this home
Jim Luke built, center hall 2-Story w/Tudor elevation in Nottingham Forest South. It features a grand 2-story entry with marble tile, 2 guest closets, and an overlook staircase. The dining room has a 3-foot deep bay window, enameled woodwork, & plantation shutters. The living room/office has plantation shutters, doors to the great room, and enameled woodwork. The great room has boxed beam ceilings, a wet bar, a gas raised hearth fireplace w/custom built-ins, and overlooks a huge deck & landscaping. A guest bathroom is in the back hall. The gourmet kitchen features hardwood floors, a center island with a smooth-top cooktop, Silestone quartz countertops, tile backsplash, enamel cabinets, microwave, trash compactor, and oven. It includes a planning desk, a double pantry with rollouts, and 2 Lazy Susans.
Adjoining the kitchen, the hearth room has a gas fireplace, vaulted ceiling, and a walk-in pantry. A wall of windows offers views of the brick patio and landscaping. The back hall has a second stairway, a laundry room with tile floor, sink, & folding counter, exterior door, back hall closet w/a secret playroom, and leads to 3 side entry garages w/front facing windows. The primary suite features 9-foot coffered ceiling, plantation shutters, and luxurious bath with tile floor, double vanities, soaker tub with vaulted ceiling and skylight, walk-in shower, linen closet, window seat, and 2 walk-in closets. The hallway has an attic fan and linen closet. 3 auxiliary bedrooms are generously sized with walk-in closets; one w/private bath, the other 2 share a connecting bath. 2 bedrooms have ceiling fans, 1 has a window seat, all bathrooms have tiled wet areas. The unfinished basement is a blank slate, has two high-efficiency HVAC systems w/humidifiers (1 w/electronic air filtration), two 40-gallon water heaters, and a sump pump.
Outside, the property boasts a massive deck, a circular brick patio, inground sprinklers, mature landscaping, and trees for a serene setting. Hurry!
Contact an agent
Home facts
- Year built:1989
- Listing ID #:2574919
- Added:89 day(s) ago
- Updated:December 17, 2025 at 10:33 PM
Rooms and interior
- Bedrooms:4
- Total bathrooms:4
- Full bathrooms:3
- Half bathrooms:1
- Living area:3,572 sq. ft.
Heating and cooling
- Cooling:Electric, Zoned
- Heating:Forced Air Gas
Structure and exterior
- Roof:Composition
- Year built:1989
- Building area:3,572 sq. ft.
Schools
- High school:Blue Valley NW
- Middle school:Harmony
- Elementary school:Harmony
Utilities
- Water:City/Public
- Sewer:Public Sewer
Finances and disclosures
- Price:$675,000
- Price per sq. ft.:$188.97
New listings near 13829 Hemlock Street
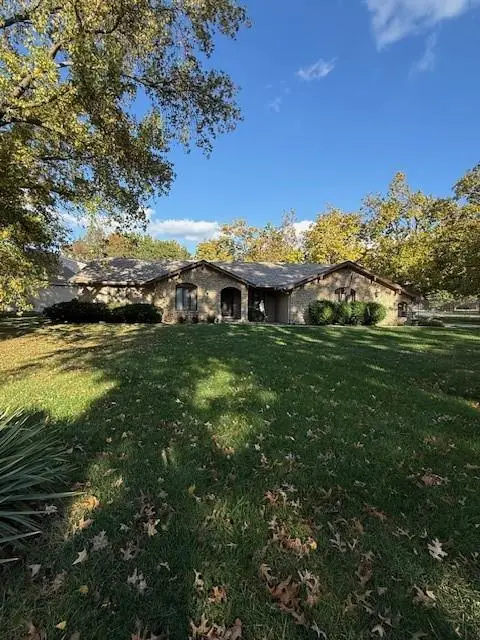 $495,000Pending2 beds 3 baths2,018 sq. ft.
$495,000Pending2 beds 3 baths2,018 sq. ft.8000 W 101st Street, Overland Park, KS 66212
MLS# 2584635Listed by: REECENICHOLS - LEAWOOD- New
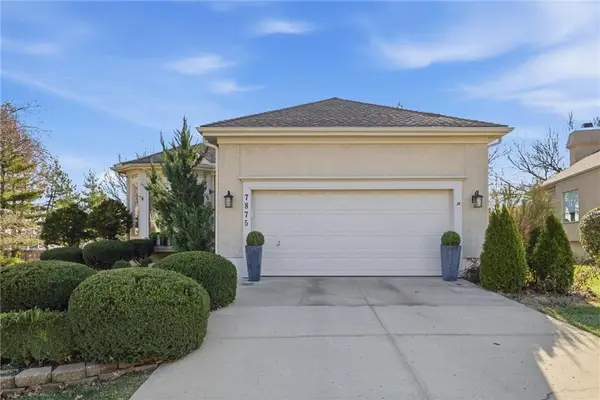 $400,000Active3 beds 3 baths2,370 sq. ft.
$400,000Active3 beds 3 baths2,370 sq. ft.7875 W 118th Place, Overland Park, KS 66210
MLS# 2591711Listed by: REECENICHOLS - OVERLAND PARK - New
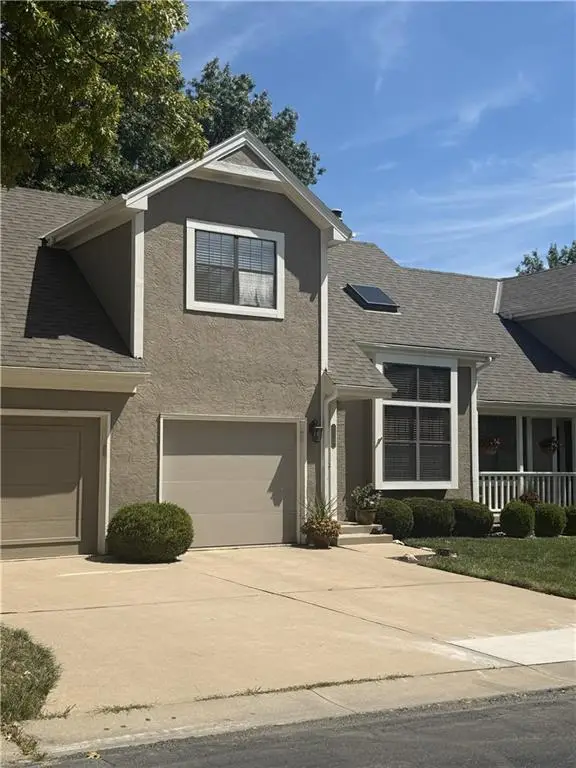 $265,000Active2 beds 2 baths1,123 sq. ft.
$265,000Active2 beds 2 baths1,123 sq. ft.11640 W 113th Street, Overland Park, KS 66210
MLS# 2592161Listed by: REECENICHOLS- LEAWOOD TOWN CENTER - New
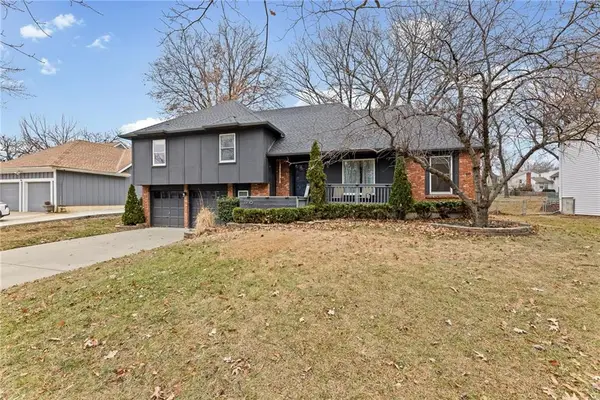 $435,000Active4 beds 2 baths1,828 sq. ft.
$435,000Active4 beds 2 baths1,828 sq. ft.11716 W 101st Street, Overland Park, KS 66214
MLS# 2592170Listed by: COMPASS REALTY GROUP - New
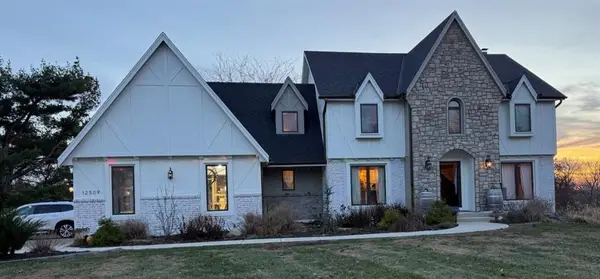 $100,000Active4 beds 5 baths3,644 sq. ft.
$100,000Active4 beds 5 baths3,644 sq. ft.12509 W 154 Terrace, Overland Park, KS 66221
MLS# 2592478Listed by: BLUE RIBBON REALTY - New
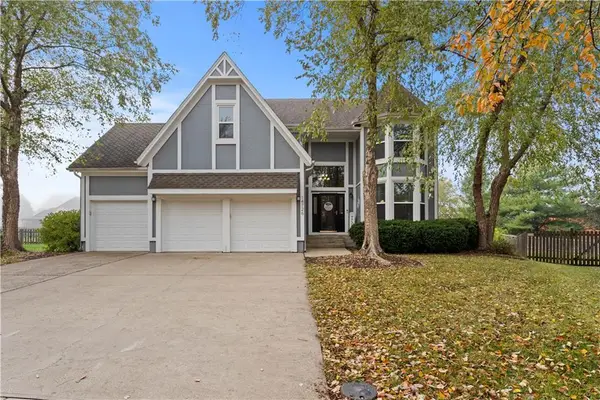 $599,000Active4 beds 5 baths3,448 sq. ft.
$599,000Active4 beds 5 baths3,448 sq. ft.14726 Mackey Street, Overland Park, KS 66223
MLS# 2592369Listed by: COMPASS REALTY GROUP - Open Sat, 3 to 5pmNew
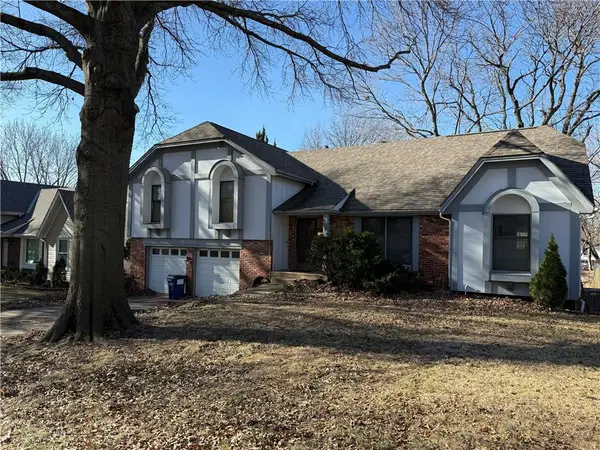 $325,000Active4 beds 4 baths2,698 sq. ft.
$325,000Active4 beds 4 baths2,698 sq. ft.10306 Long Street, Overland Park, KS 66215
MLS# 2592417Listed by: REAL BROKER, LLC - Open Sat, 1 to 3pmNew
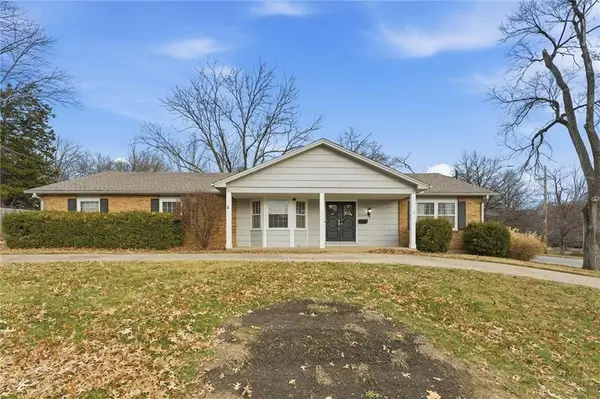 $435,000Active3 beds 3 baths1,910 sq. ft.
$435,000Active3 beds 3 baths1,910 sq. ft.5500 W 88th Terrace, Overland Park, KS 66207
MLS# 2592303Listed by: KELLER WILLIAMS REALTY PARTNERS INC. - New
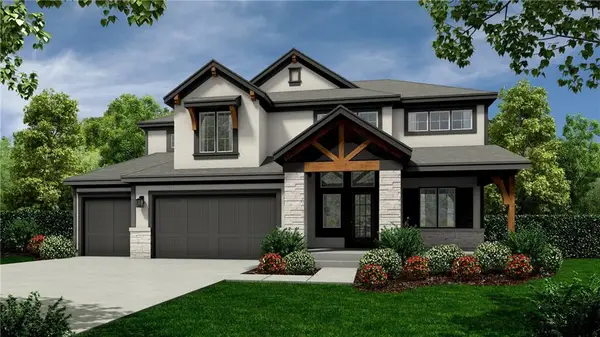 $710,045Active5 beds 4 baths2,768 sq. ft.
$710,045Active5 beds 4 baths2,768 sq. ft.18620 Reinhardt Street, Overland Park, KS 66085
MLS# 2592377Listed by: WEICHERT, REALTORS WELCH & COM - New
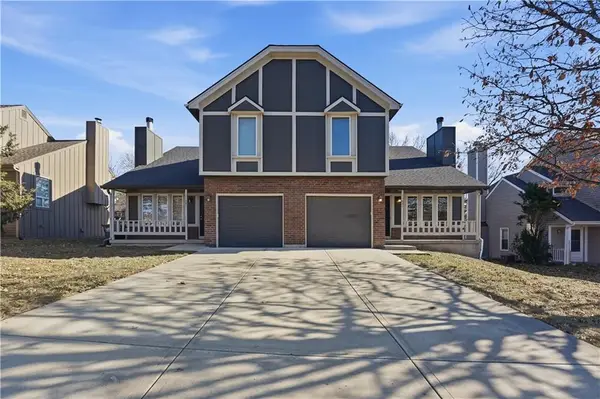 $675,000Active-- beds -- baths
$675,000Active-- beds -- baths11629-11631 Garnett Street, Overland Park, KS 66210
MLS# 2592253Listed by: REECENICHOLS-KCN
