14005 Nicklaus Drive, Overland Park, KS 66223
Local realty services provided by:Better Homes and Gardens Real Estate Kansas City Homes
14005 Nicklaus Drive,Overland Park, KS 66223
$1,297,500
- 5 Beds
- 5 Baths
- 4,156 sq. ft.
- Single family
- Active
Upcoming open houses
- Sun, Oct 1201:00 pm - 03:00 pm
Listed by:cathy maxwell
Office:reecenichols - overland park
MLS#:2563246
Source:MOKS_HL
Price summary
- Price:$1,297,500
- Price per sq. ft.:$312.2
About this home
HUGE PRICE REDUCTION for this Luxury Villa in the Club Villas of the Links of Lionsgate. Villa oozes upgrades. Sitting perfectly on #4 of the Nicklaus Golf Club home boasts FIVE Bedrooms, TWO on main floor and THREE in the Walk Out Lower Level. Quality and Style is featured around every corner of the home. Hardwoods in the Entry and Dining Room. Travertine in Great Room, Kitchen and Breakfast Room. Completely OPEN Floor plan. Cast Stone Fireplace. Vaulted Ceiling with Huge Beams. Wall of glass in the Dining Room adds an open airy feeling to the space. Kitchen Island seats SIX. Primary Suite is a Sanctuary and Updated with all of the current features: stand alone tub, multiple shower heads, quartz counters, custom closet. LOWER LEVEL has open staircase down, THREE BEDROOMS all ensuite, UPDATED Wet Bar. Walk Out to Golf Views and magnificent Outdoor Living Space. COMIMG SOON, NEW LVP IN THE REC ROOM IN LOWER LEVEL, NEW PAINT ON THE ISLAND. Large Rectangular Gas Firepit, Hot Tub, Outdoor Kitchen with 2 burners for cooking and gas range for grilling, bar seating, oversized concrete tile flooring, sitting wall, outdoor landscape lighting and professional landscaping. Everything is in place to entertain family and friends.
Quality everywhere, Wrought Iron Entry Door, Brick Front Steps, Concrete Tile Roof, Masonry Stucco, Epoxy Garage Floor with Custom Cabinetry and extra overhead storage racks above the parking spaces. Nothing to do but say yes and make this stunning home yours.
Contact an agent
Home facts
- Year built:2006
- Listing ID #:2563246
- Added:83 day(s) ago
- Updated:October 09, 2025 at 05:43 PM
Rooms and interior
- Bedrooms:5
- Total bathrooms:5
- Full bathrooms:4
- Half bathrooms:1
- Living area:4,156 sq. ft.
Heating and cooling
- Cooling:Electric, Zoned
- Heating:Forced Air Gas, Zoned
Structure and exterior
- Roof:Tile
- Year built:2006
- Building area:4,156 sq. ft.
Schools
- High school:Blue Valley North
- Middle school:Overland Trail
- Elementary school:Overland Trail
Utilities
- Water:City/Public
- Sewer:Public Sewer
Finances and disclosures
- Price:$1,297,500
- Price per sq. ft.:$312.2
New listings near 14005 Nicklaus Drive
- New
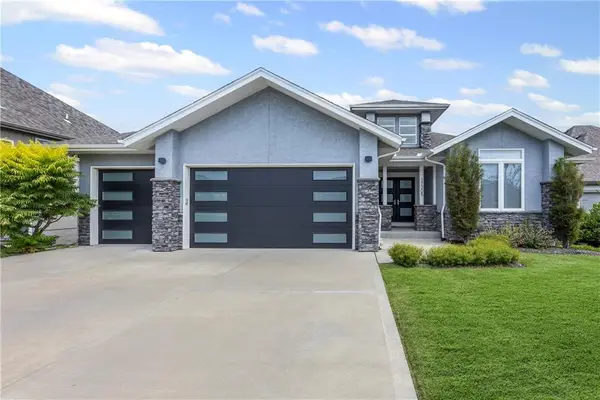 $690,000Active4 beds 3 baths2,955 sq. ft.
$690,000Active4 beds 3 baths2,955 sq. ft.17305 Umbra Street, Overland Park, KS 66221
MLS# 2581053Listed by: COMPASS REALTY GROUP 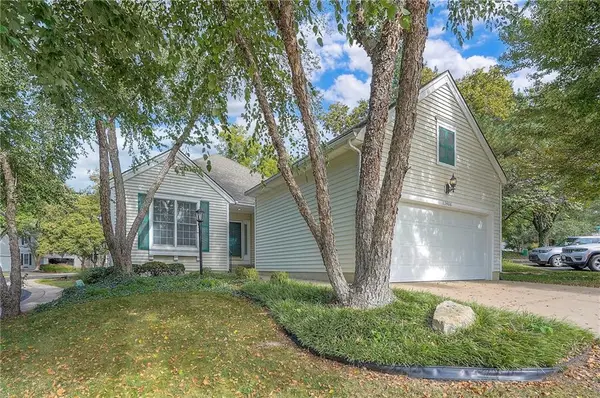 $360,000Active2 beds 2 baths1,747 sq. ft.
$360,000Active2 beds 2 baths1,747 sq. ft.13406 W 126th Place, Overland Park, KS 66213
MLS# 2562147Listed by: PLATINUM REALTY LLC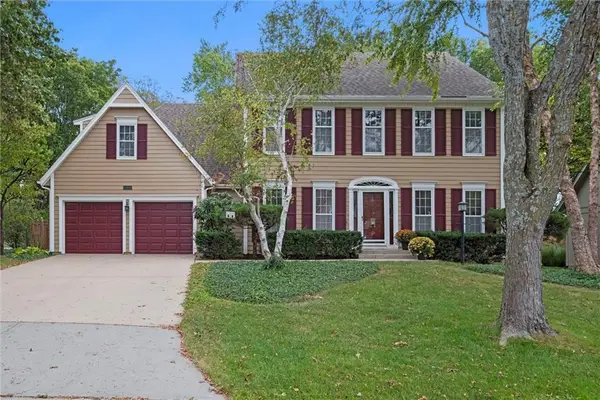 $475,000Active4 beds 3 baths3,141 sq. ft.
$475,000Active4 beds 3 baths3,141 sq. ft.6001 W 123rd Street, Leawood, KS 66209
MLS# 2567952Listed by: YOUR FUTURE ADDRESS, LLC- Open Sat, 12 to 2pmNew
 $395,000Active3 beds 3 baths1,773 sq. ft.
$395,000Active3 beds 3 baths1,773 sq. ft.9531 Kessler Street, Overland Park, KS 66212
MLS# 2578034Listed by: ATLAS REAL ESTATE LLC - New
 $775,000Active5 beds 4 baths2,952 sq. ft.
$775,000Active5 beds 4 baths2,952 sq. ft.7019 W 69th Terrace, Overland Park, KS 66204
MLS# 2579314Listed by: WORTH CLARK REALTY - New
 $379,000Active3 beds 3 baths1,597 sq. ft.
$379,000Active3 beds 3 baths1,597 sq. ft.9505 W 122nd Street, Overland Park, KS 66213
MLS# 2579400Listed by: JONES REAL ESTATE COMPANY - Open Sat, 1 to 3pmNew
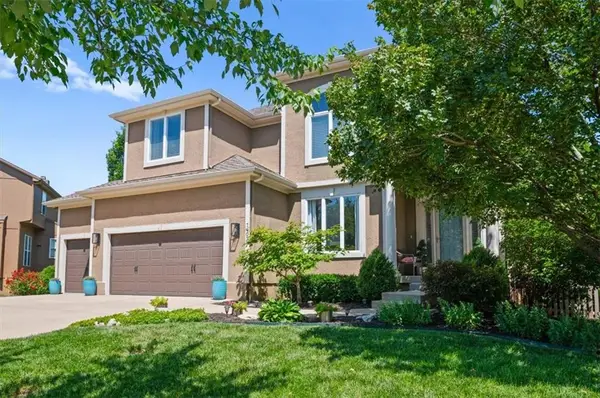 $729,900Active4 beds 5 baths3,922 sq. ft.
$729,900Active4 beds 5 baths3,922 sq. ft.7402 W 145th Terrace, Overland Park, KS 66223
MLS# 2581017Listed by: 395 REALTY LLC - New
 $430,000Active4 beds 2 baths1,938 sq. ft.
$430,000Active4 beds 2 baths1,938 sq. ft.7812 W 90th Terrace, Overland Park, KS 66212
MLS# 2581019Listed by: KELLER WILLIAMS REALTY PARTNERS INC. - New
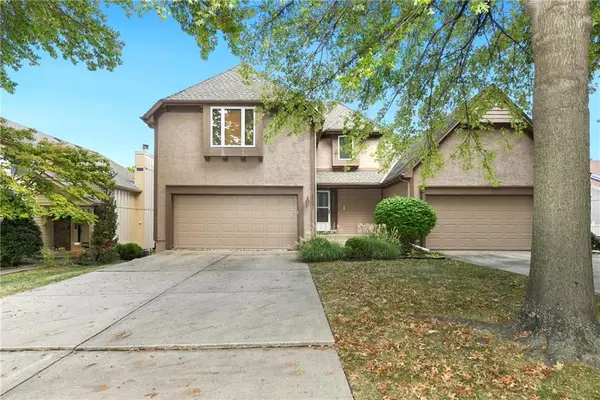 $345,000Active2 beds 4 baths2,186 sq. ft.
$345,000Active2 beds 4 baths2,186 sq. ft.12031 Hemlock Street, Overland Park, KS 66213
MLS# 2579984Listed by: KANSAS CITY REAL ESTATE, INC. - New
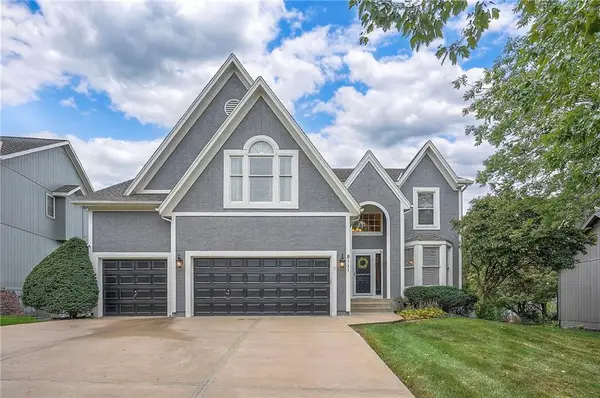 $599,000Active4 beds 5 baths3,281 sq. ft.
$599,000Active4 beds 5 baths3,281 sq. ft.8111 W 145 Terrace, Overland Park, KS 66223
MLS# 2579928Listed by: PLATINUM REALTY LLC
