14308 Barton Street, Overland Park, KS 66221
Local realty services provided by:Better Homes and Gardens Real Estate Kansas City Homes
14308 Barton Street,Overland Park, KS 66221
$620,000
- 4 Beds
- 5 Baths
- 4,385 sq. ft.
- Single family
- Active
Listed by:dani biggins
Office:realty one group esteem
MLS#:2570681
Source:MOKS_HL
Price summary
- Price:$620,000
- Price per sq. ft.:$141.39
About this home
Welcome home to this beautifully maintained 2-story in the highly desirable Wilshire South neighborhood, within award-winning Blue Valley Schools! Step inside to a bright, open entry leading to a formal dining room—perfect for gatherings. A cozy gas fireplace connects the living room and hearth room, creating the ideal spot to relax. The kitchen shines with granite countertops, a large island, and newer stainless-steel appliances.
Upstairs, the spacious primary suite offers dual walk-in closets and a serene retreat. The finished basement is ready for entertaining with a wet bar and half bath. Outside, enjoy a large fenced corner lot with a patio for summer evenings. A 3-car garage with built-in shelving and workshop space adds both convenience and function.
Just around the corner, the neighborhood pool awaits! Plus, this home comes pre-inspected and includes a one-year AB May home warranty provided by the seller for peace of mind.
Contact an agent
Home facts
- Year built:1998
- Listing ID #:2570681
- Added:48 day(s) ago
- Updated:October 30, 2025 at 11:45 PM
Rooms and interior
- Bedrooms:4
- Total bathrooms:5
- Full bathrooms:3
- Half bathrooms:2
- Living area:4,385 sq. ft.
Heating and cooling
- Cooling:Electric
- Heating:Natural Gas
Structure and exterior
- Roof:Composition
- Year built:1998
- Building area:4,385 sq. ft.
Schools
- High school:Blue Valley Southwest
- Middle school:Aubry Bend
- Elementary school:Morse
Utilities
- Water:City/Public
- Sewer:Public Sewer
Finances and disclosures
- Price:$620,000
- Price per sq. ft.:$141.39
New listings near 14308 Barton Street
- New
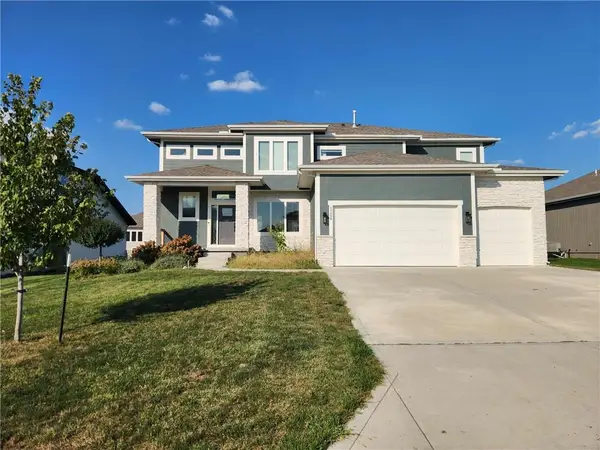 $674,900Active6 beds 5 baths4,032 sq. ft.
$674,900Active6 beds 5 baths4,032 sq. ft.13406 W 181st Court, Overland Park, KS 66013
MLS# 2584522Listed by: PLATINUM REALTY LLC - New
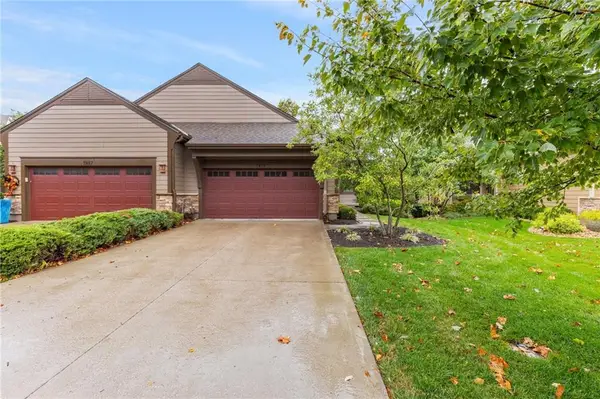 $510,000Active3 beds 3 baths1,952 sq. ft.
$510,000Active3 beds 3 baths1,952 sq. ft.7859 W 158th Street, Overland Park, KS 66223
MLS# 2584262Listed by: KELLER WILLIAMS REALTY PARTNERS INC. 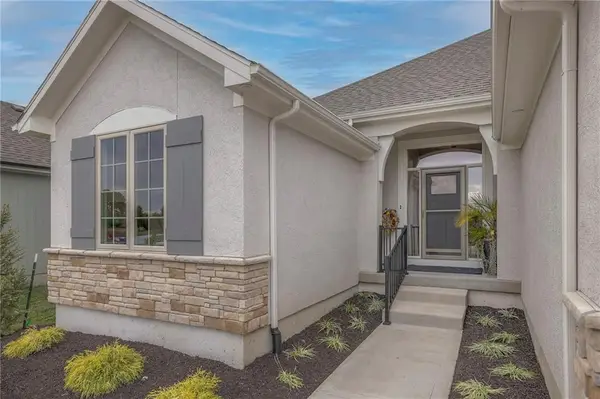 $997,078Pending3 beds 3 baths3,099 sq. ft.
$997,078Pending3 beds 3 baths3,099 sq. ft.12609 W 138 Place, Overland Park, KS 66221
MLS# 2584461Listed by: REECENICHOLS - GRANADA- New
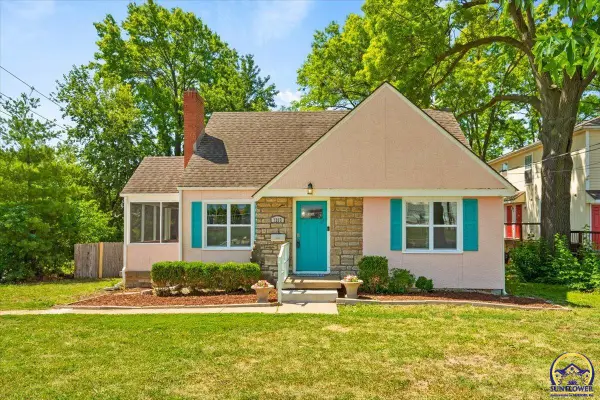 $250,000Active2 beds 1 baths788 sq. ft.
$250,000Active2 beds 1 baths788 sq. ft.7313 W 61st St, Overland Park, KS 66202
MLS# 241966Listed by: ST. MARY'S REAL ESTATE, INC. - New
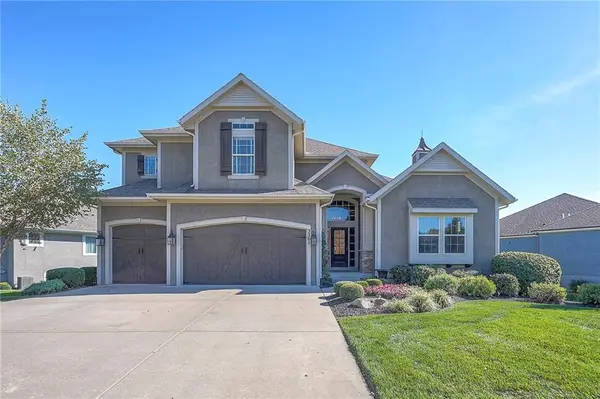 $935,000Active5 beds 6 baths4,426 sq. ft.
$935,000Active5 beds 6 baths4,426 sq. ft.3301 W 157 Street, Overland Park, KS 66224
MLS# 2584342Listed by: VAN NOY REAL ESTATE - New
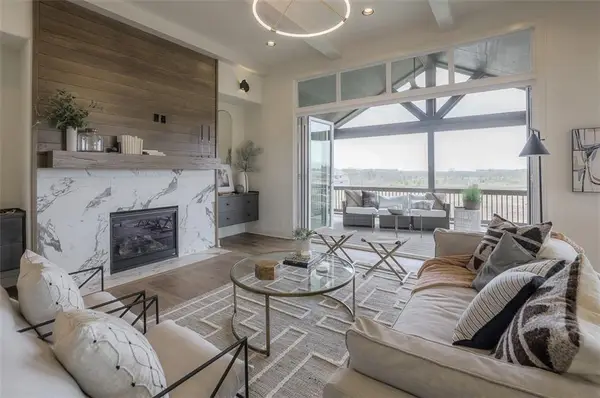 $947,342Active4 beds 5 baths3,506 sq. ft.
$947,342Active4 beds 5 baths3,506 sq. ft.11712 W 181st Street, Overland Park, KS 66013
MLS# 2584310Listed by: WEICHERT, REALTORS WELCH & COM - Open Sat, 12 to 2pmNew
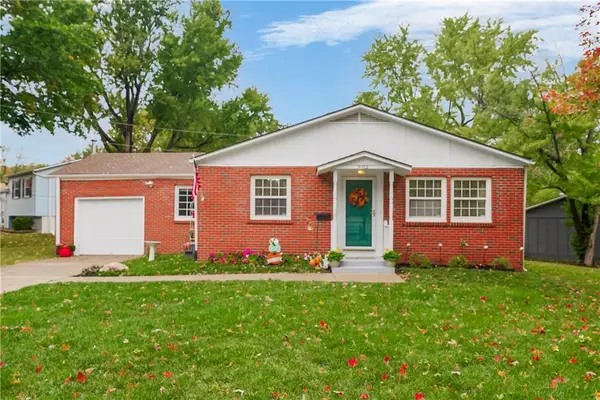 $339,950Active3 beds 3 baths1,785 sq. ft.
$339,950Active3 beds 3 baths1,785 sq. ft.9102 W 100th Terrace, Overland Park, KS 66212
MLS# 2582405Listed by: BOULEVARD REALTY, LLC 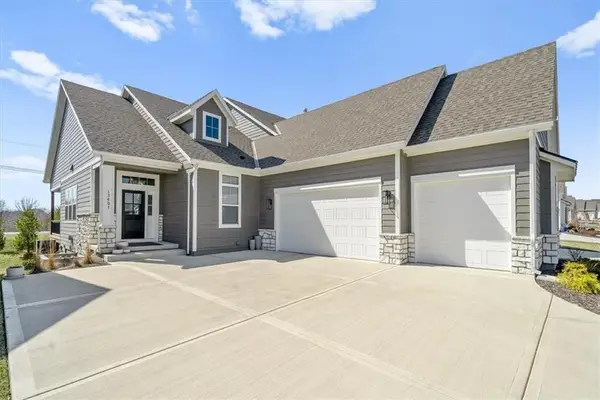 $600,000Active3 beds 3 baths2,520 sq. ft.
$600,000Active3 beds 3 baths2,520 sq. ft.13401 W 174th Place, Overland Park, KS 66221
MLS# 2577908Listed by: WEICHERT, REALTORS WELCH & COM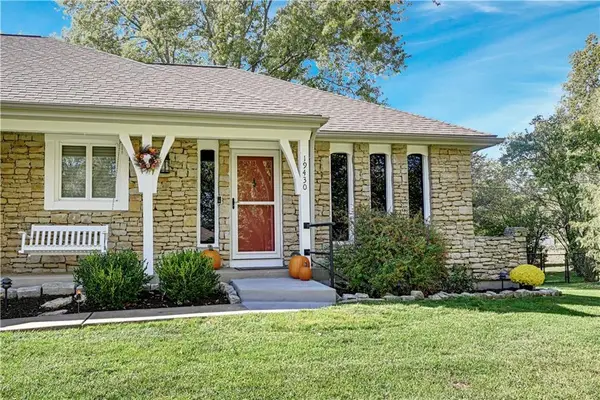 $595,000Active4 beds 3 baths2,564 sq. ft.
$595,000Active4 beds 3 baths2,564 sq. ft.19430 Hardy Street, Stilwell, KS 66085
MLS# 2581942Listed by: REECENICHOLS - OVERLAND PARK- New
 $870,000Active4 beds 5 baths3,590 sq. ft.
$870,000Active4 beds 5 baths3,590 sq. ft.15801 Parkhill Street, Overland Park, KS 66221
MLS# 2582536Listed by: REECENICHOLS - LEAWOOD
