14915 Horton Street, Overland Park, KS 66223
Local realty services provided by:Better Homes and Gardens Real Estate Kansas City Homes
Listed by:deanna gordon
Office:exp realty llc.
MLS#:2576764
Source:MOKS_HL
Price summary
- Price:$560,000
- Price per sq. ft.:$160.78
- Monthly HOA dues:$45.83
About this home
You are in luck!!! A THREE-CAR GARAGE (with newly installed insulated doors) and location in the sought-after Regency By The Lake community and award-winning Lakewood Elementary and Middle schools of the Blue Valley District!!!
Welcome to Regency By The Lake!
This beautifully maintained 4-bedroom, 2 full and 2 half bath home offers 3,483 sq. ft. of thoughtfully designed living space in one of Overland Park’s most desirable neighborhoods.
A two-story entryway greets you with natural light, soaring ceilings, and hardwood floors throughout the main level. Updated iron spindles and designer stair carpeting add a modern touch. The main floor features a living room with a fireplace, a formal dining room, and an inviting eat-in kitchen complete with a large island, pantry, stainless steel appliances, and a sunny breakfast area.
Upstairs, the primary suite is a true retreat with a spa-like private bath featuring a whirlpool tub, separate shower, quartz vanity counters, and an oversized walk-in closet. Three additional bedrooms and a convenient laundry room located off the main hall make everyday living a breeze.
The finished daylight lower level provides fantastic space for entertaining or family fun, with a family rec room, half bath, abundant storage, and well-placed mechanicals. Step outside to a new composite deck overlooking a large, fenced yard backing to Lionsgate.
Regency By The Lake is known for its welcoming atmosphere and outstanding amenities. The neighborhood boasts the 13-acre Regency Lake Park, complete with fishing docks, walking paths, a picnic shelter, and a playground. Residents also enjoy access to the community swimming pool. Just to the north of the neighborhood is the highly sought-after Lakewood Elementary and Middle School complex.
Homes in this neighborhood don’t last long—schedule your showing today before it’s gone!
Contact an agent
Home facts
- Year built:1995
- Listing ID #:2576764
- Added:1 day(s) ago
- Updated:October 04, 2025 at 11:57 AM
Rooms and interior
- Bedrooms:4
- Total bathrooms:4
- Full bathrooms:2
- Half bathrooms:2
- Living area:3,483 sq. ft.
Heating and cooling
- Cooling:Electric
- Heating:Forced Air Gas
Structure and exterior
- Roof:Composition
- Year built:1995
- Building area:3,483 sq. ft.
Schools
- High school:Blue Valley West
- Middle school:Lakewood
- Elementary school:Lakewood
Utilities
- Water:City/Public
- Sewer:Public Sewer
Finances and disclosures
- Price:$560,000
- Price per sq. ft.:$160.78
New listings near 14915 Horton Street
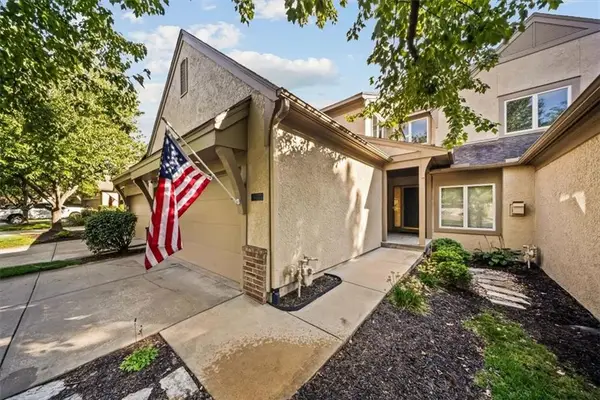 $455,000Pending4 beds 4 baths2,696 sq. ft.
$455,000Pending4 beds 4 baths2,696 sq. ft.14302 Russell Street, Overland Park, KS 66223
MLS# 2574988Listed by: NEXTHOME GADWOOD GROUP- New
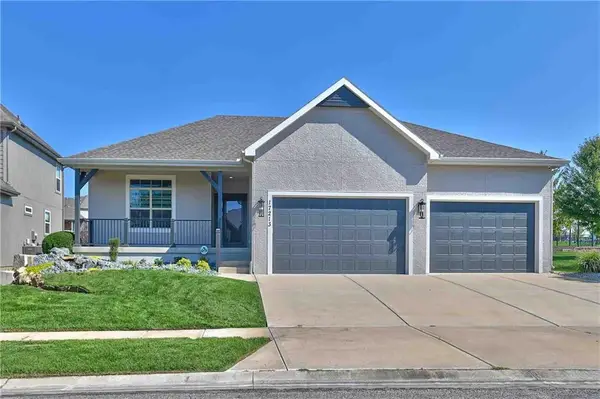 $629,000Active4 beds 3 baths2,614 sq. ft.
$629,000Active4 beds 3 baths2,614 sq. ft.17213 Noland Street, Overland Park, KS 66221
MLS# 2578993Listed by: MURRELL HOMES REAL ESTATE GRP - Open Sun, 1 to 3pmNew
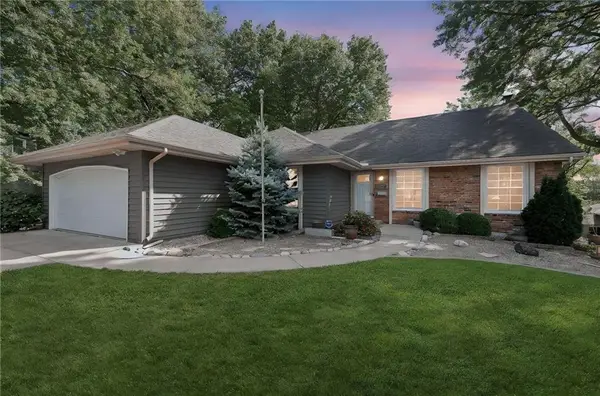 $425,000Active3 beds 3 baths2,333 sq. ft.
$425,000Active3 beds 3 baths2,333 sq. ft.10713 W 98th Terrace, Overland Park, KS 66214
MLS# 2577404Listed by: REALTY EXECUTIVES - New
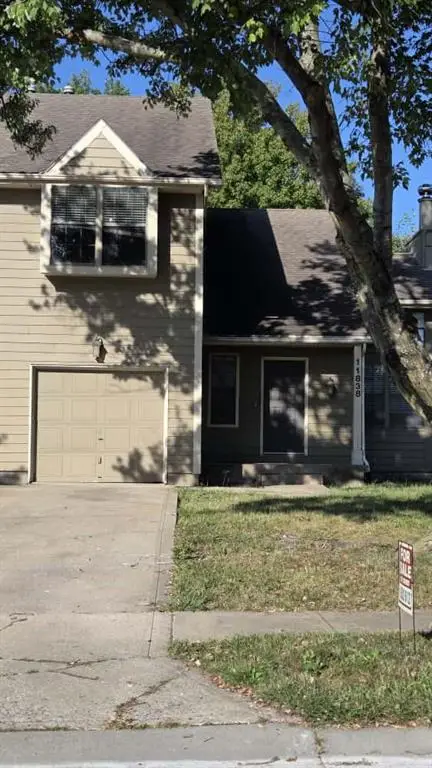 $299,000Active3 beds 2 baths2,092 sq. ft.
$299,000Active3 beds 2 baths2,092 sq. ft.11838 Oakmont St Street, Overland Park, KS 66210
MLS# 2579189Listed by: WEICHERT, REALTORS WELCH & COM 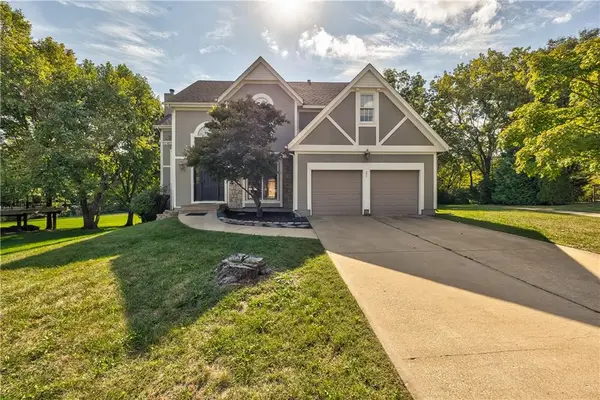 $485,000Active4 beds 4 baths3,311 sq. ft.
$485,000Active4 beds 4 baths3,311 sq. ft.13010 Stearns Street, Overland Park, KS 66213
MLS# 2575804Listed by: RE/MAX REALTY SUBURBAN INC- Open Sat, 2 to 4pm
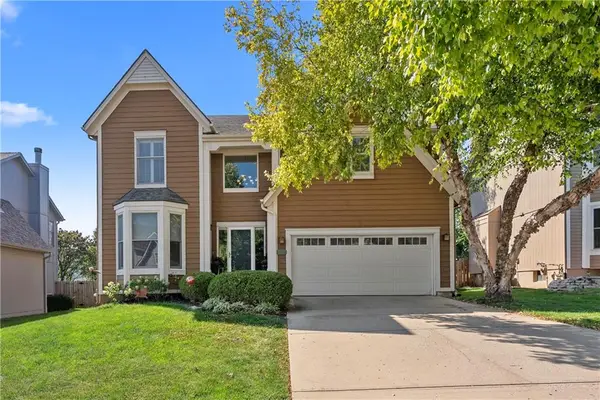 $475,000Active4 beds 4 baths2,860 sq. ft.
$475,000Active4 beds 4 baths2,860 sq. ft.8957 W 125th Terrace, Overland Park, KS 66213
MLS# 2567137Listed by: RE/MAX ELITE, REALTORS - New
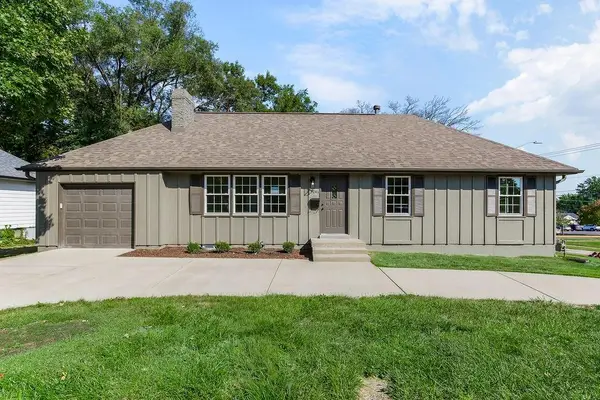 $399,950Active3 beds 2 baths1,650 sq. ft.
$399,950Active3 beds 2 baths1,650 sq. ft.7041 Russell Street, Overland Park, KS 66204
MLS# 2578860Listed by: COYLE PROPERTIES, LLC - New
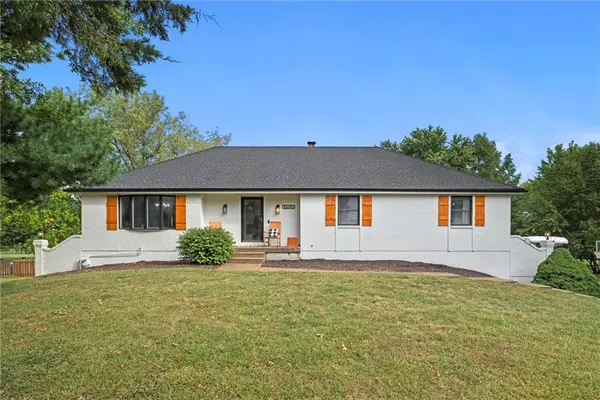 $495,000Active4 beds 3 baths2,690 sq. ft.
$495,000Active4 beds 3 baths2,690 sq. ft.10690 W 170th Terrace, Overland Park, KS 66221
MLS# 2578000Listed by: PLATINUM REALTY LLC - Open Sat, 10am to 12pm
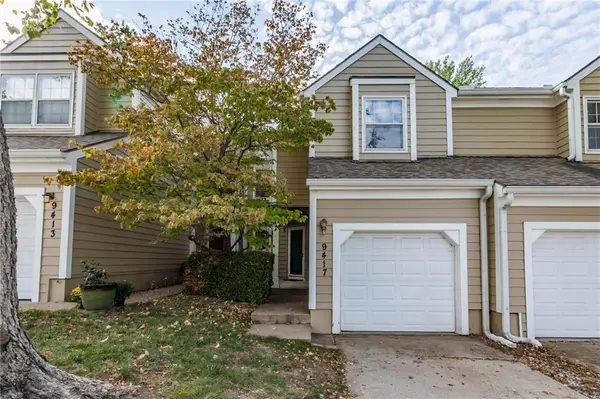 $265,000Active2 beds 3 baths1,258 sq. ft.
$265,000Active2 beds 3 baths1,258 sq. ft.9417 W 120th Street, Overland Park, KS 66213
MLS# 2570606Listed by: KW DIAMOND PARTNERS
