14919 Reinhardt Street, Overland Park, KS 66224
Local realty services provided by:Better Homes and Gardens Real Estate Kansas City Homes
14919 Reinhardt Street,Overland Park, KS 66224
$1,475,000
- 5 Beds
- 6 Baths
- 4,280 sq. ft.
- Single family
- Pending
Listed by: jolynn tarantino
Office: reecenichols - overland park
MLS#:2576056
Source:MOKS_HL
Price summary
- Price:$1,475,000
- Price per sq. ft.:$344.63
- Monthly HOA dues:$220.83
About this home
This reverse 1 ½ story masterpiece sits proudly on a corner walk-out lot in the heart of Leawood. Every detail of this 5-bedroom, 5.5 bath home has been thoughtfully curated w/ sophistication & style. The chef’s kitchen is stunning w/ waterfall quartzite counters, a statement quartzite hood, custom white oak cabinetry, top-of-the-line appliances including a 60” Wolf dual fuel range—all anchored by designer lighting. The scullery provides additional prep space w/ its own full dishwasher, sink, & storage, keeping the main kitchen sleek & ready for entertaining. The great room impresses w/ a quartzite fireplace mantle, engineered wood flooring, & seamless indoor-outdoor flow. A wet bar accompanies the large dining space & includes a built-in wine fridge, ice maker & RO filtered water in addition to the ample storage space. The main floor also offers a second bedroom/office that opens directly to the screened-in lanai w/ a gas fireplace. The primary suite is a serene retreat featuring a spa-like bath w/ a freestanding tub, designer tile, heated tile & shower floor, walk-in shower w/ double shower heads & rain head. The walk-in closet is equally impressive, designed with floor-to-ceiling storage, a center island, vanity area, & a washer/dryer. The walk-out lower level is built for entertaining with a stylish wet bar, custom wine room, large office/flex room, 3 king-size bedrooms, 3 full baths & expansive living space—all continuing the same designer finishes & engineered wood flooring. Additional features include full size IT rack, whole house Ubiquiti UniFi gateway network system w/ distributed Wi-Fi & ethernet, POE security camera system w/ 8TB storage, dual CAT6 lines to TV locations, powered whole house antenna, & Lutron Casetta smart switch hub. 20+ speakers throughout living spaces, Rachio smart sprinkler controller, Ecobee smart thermostats, Honeywell automated HVAC dampers, makeup air unit, oversized garage w/ storage, fans, work bench, & Wi-Fi connected openers!
Contact an agent
Home facts
- Year built:2022
- Listing ID #:2576056
- Added:48 day(s) ago
- Updated:November 06, 2025 at 01:33 PM
Rooms and interior
- Bedrooms:5
- Total bathrooms:6
- Full bathrooms:5
- Half bathrooms:1
- Living area:4,280 sq. ft.
Heating and cooling
- Cooling:Electric
- Heating:Forced Air Gas
Structure and exterior
- Roof:Composition
- Year built:2022
- Building area:4,280 sq. ft.
Schools
- High school:Blue Valley
- Middle school:Prairie Star
- Elementary school:Prairie Star
Utilities
- Water:City/Public
- Sewer:Public Sewer
Finances and disclosures
- Price:$1,475,000
- Price per sq. ft.:$344.63
New listings near 14919 Reinhardt Street
- New
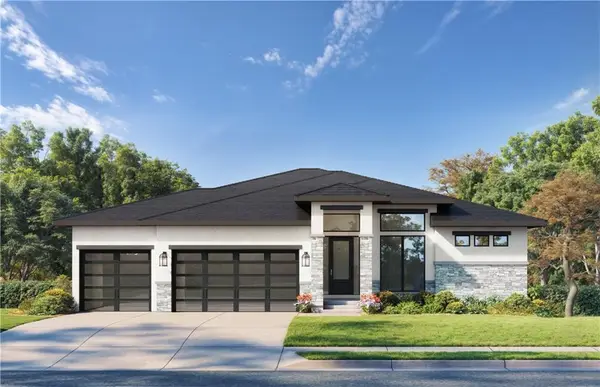 $1,337,650Active4 beds 4 baths3,602 sq. ft.
$1,337,650Active4 beds 4 baths3,602 sq. ft.18109 Cody Street, Overland Park, KS 66013
MLS# 2584851Listed by: WEICHERT, REALTORS WELCH & COM 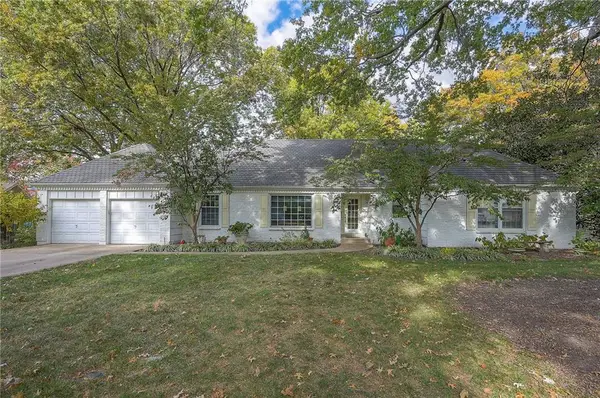 $410,000Active3 beds 3 baths1,846 sq. ft.
$410,000Active3 beds 3 baths1,846 sq. ft.6912 W 98th Terrace, Overland Park, KS 66212
MLS# 2577791Listed by: VAN NOY REAL ESTATE- New
 $925,000Active4 beds 6 baths5,611 sq. ft.
$925,000Active4 beds 6 baths5,611 sq. ft.5716 W 146th Street, Overland Park, KS 66223
MLS# 2583868Listed by: PLATINUM REALTY LLC  $625,000Active4 beds 4 baths3,860 sq. ft.
$625,000Active4 beds 4 baths3,860 sq. ft.13915 Lowell Avenue, Overland Park, KS 66223
MLS# 2582504Listed by: REECENICHOLS - LEAWOOD- New
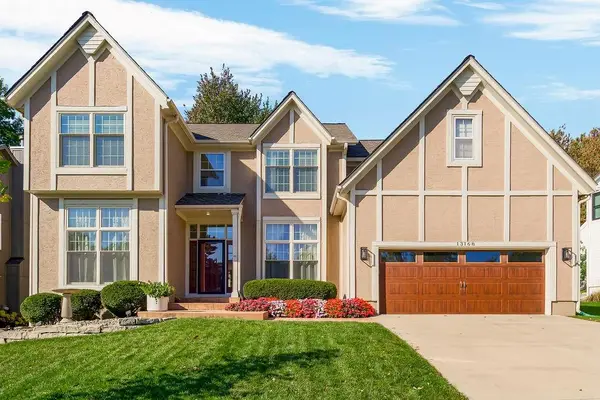 $540,000Active4 beds 3 baths3,612 sq. ft.
$540,000Active4 beds 3 baths3,612 sq. ft.13168 Carter Street, Overland Park, KS 66213
MLS# 2582289Listed by: KELLER WILLIAMS REALTY PARTNERS INC. - New
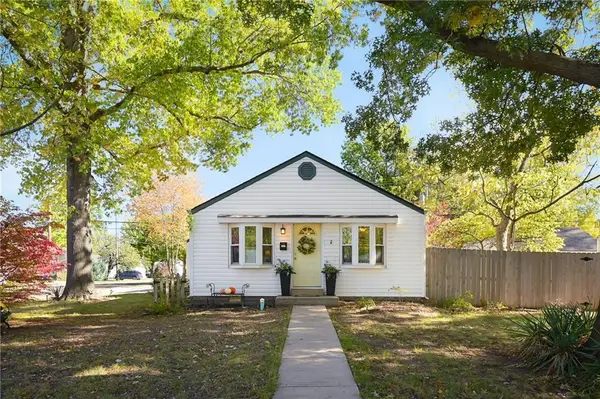 $295,000Active3 beds 2 baths1,418 sq. ft.
$295,000Active3 beds 2 baths1,418 sq. ft.7601 Foster Street, Overland Park, KS 66204
MLS# 2583907Listed by: KELLER WILLIAMS REALTY PARTNERS INC. - New
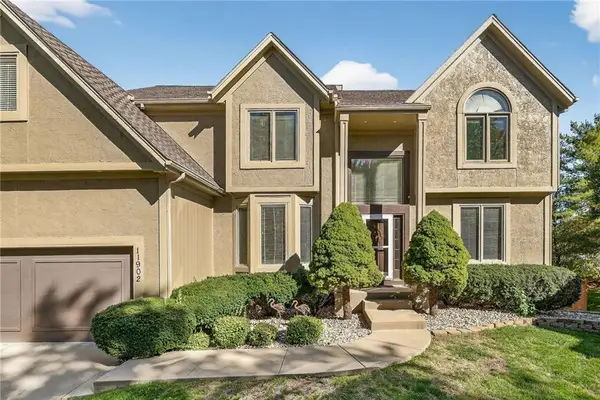 $660,000Active4 beds 5 baths4,241 sq. ft.
$660,000Active4 beds 5 baths4,241 sq. ft.11902 W 131st Terrace, Overland Park, KS 66213
MLS# 2585313Listed by: KELLER WILLIAMS KC NORTH - New
 $449,999Active3 beds 2 baths1,826 sq. ft.
$449,999Active3 beds 2 baths1,826 sq. ft.6018 W 102nd Street, Overland Park, KS 66207
MLS# 2585407Listed by: KW DIAMOND PARTNERS - New
 $325,000Active2 beds 2 baths1,085 sq. ft.
$325,000Active2 beds 2 baths1,085 sq. ft.6611 W 73rd Street, Overland Park, KS 66204
MLS# 2584470Listed by: REECENICHOLS - LEAWOOD 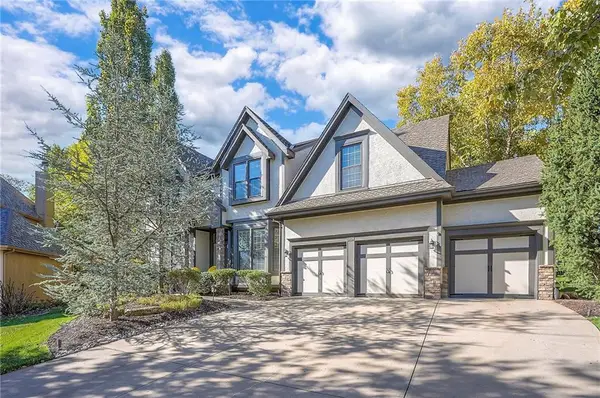 $565,000Active4 beds 5 baths3,905 sq. ft.
$565,000Active4 beds 5 baths3,905 sq. ft.13024 Flint Street, Overland Park, KS 66213
MLS# 2579155Listed by: VAN NOY REAL ESTATE
