15908 Reeder Street, Overland Park, KS 66221
Local realty services provided by:Better Homes and Gardens Real Estate Kansas City Homes
15908 Reeder Street,Overland Park, KS 66221
$674,900
- 4 Beds
- 4 Baths
- 3,082 sq. ft.
- Single family
- Pending
Listed by:kris fabrizius
Office:re/max state line
MLS#:2577788
Source:MOKS_HL
Price summary
- Price:$674,900
- Price per sq. ft.:$218.98
- Monthly HOA dues:$87.5
About this home
Fall in Love with this Beautiful, Deer Valley 4 bedroom, 3.5 bath 1.5-Story! Nestled on a huge cul-de-sac lot backing to trees, this home offers both privacy and space to entertain. The open layout features a main-level master bedroom, three additional bedrooms upstairs, and a covered deck perfect for enjoying peaceful evenings. Key updates include a new roof/gutters (To be completed by 10/31), new water heater, and new stair carpet. The unfinished walk-out basement provides endless possibilities to customize your dream rec room, gym, or additional living space plumbed for a future bath. With a 3-car garage and an oversized lot, there’s plenty of room for all your needs. Don’t miss your chance to own in one of Overland Park’s sought-after neighborhoods—prime location convenient to parks, schools, shopping, and more! Blue Valley Schools. Neighborhood Pool w/Covered Cabana, Playground, 2-acre Lake, Walking Trail as well as Annual Social Events including Easter Egg Hunt, Holiday Sleigh Ride, Halloween Parade and More...
Contact an agent
Home facts
- Year built:2010
- Listing ID #:2577788
- Added:6 day(s) ago
- Updated:October 02, 2025 at 04:44 PM
Rooms and interior
- Bedrooms:4
- Total bathrooms:4
- Full bathrooms:3
- Half bathrooms:1
- Living area:3,082 sq. ft.
Heating and cooling
- Cooling:Electric
- Heating:Forced Air Gas
Structure and exterior
- Roof:Composition
- Year built:2010
- Building area:3,082 sq. ft.
Schools
- High school:Blue Valley Southwest
- Middle school:Aubry Bend
- Elementary school:Timber Creek
Utilities
- Water:City/Public
- Sewer:Public Sewer
Finances and disclosures
- Price:$674,900
- Price per sq. ft.:$218.98
New listings near 15908 Reeder Street
- New
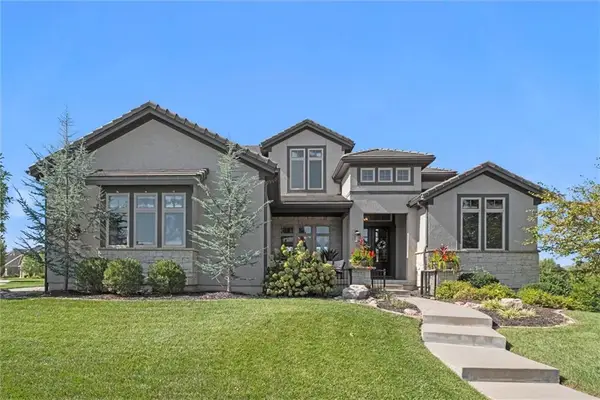 $1,650,000Active6 beds 7 baths6,278 sq. ft.
$1,650,000Active6 beds 7 baths6,278 sq. ft.11720 W 164th Place, Overland Park, KS 66221
MLS# 2574591Listed by: REECENICHOLS - LEAWOOD 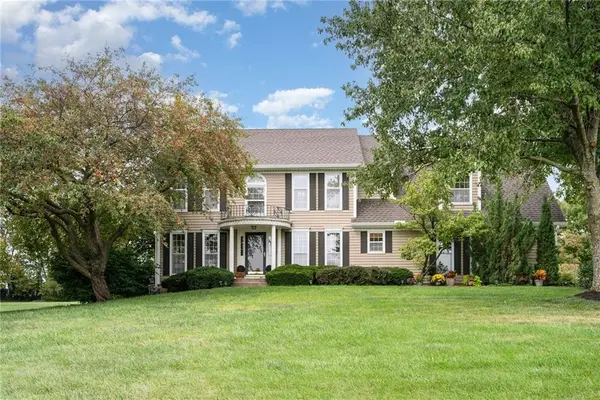 $750,000Active4 beds 3 baths2,964 sq. ft.
$750,000Active4 beds 3 baths2,964 sq. ft.16970 Grandview Street, Overland Park, KS 66085
MLS# 2576049Listed by: REECENICHOLS -THE VILLAGE- Open Sun, 12 to 2pm
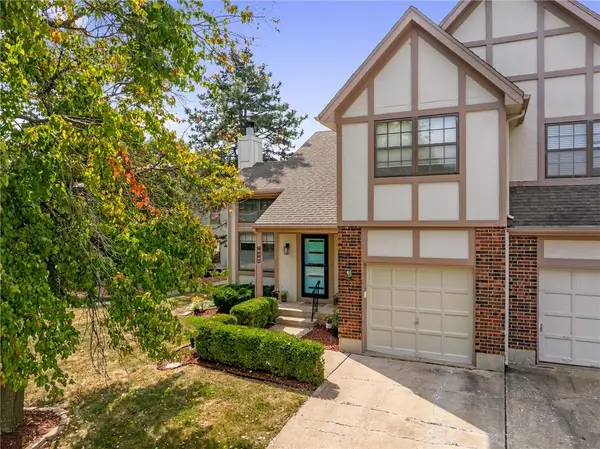 $325,000Active3 beds 3 baths1,432 sq. ft.
$325,000Active3 beds 3 baths1,432 sq. ft.9001 W 121st Terrace, Overland Park, KS 66213
MLS# 2576218Listed by: COMPASS REALTY GROUP - Open Sat, 11am to 1pm
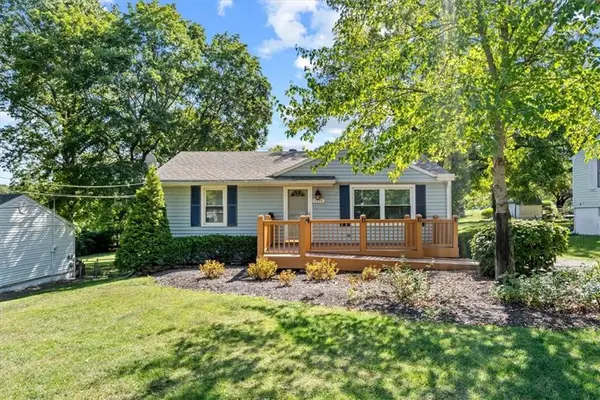 $332,000Active3 beds 2 baths1,589 sq. ft.
$332,000Active3 beds 2 baths1,589 sq. ft.7715 W 54th Terrace, Mission, KS 66202
MLS# 2576819Listed by: KW KANSAS CITY METRO - New
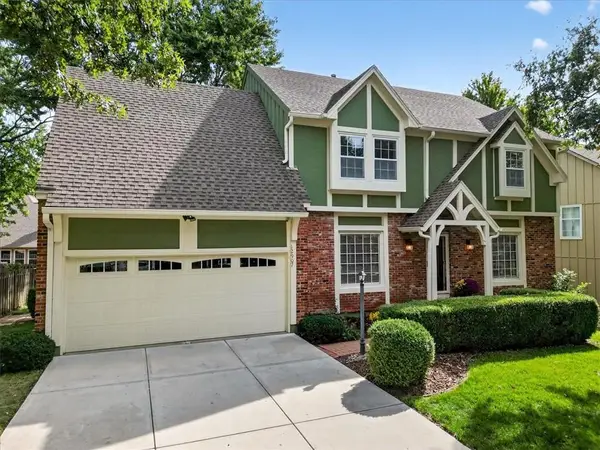 $535,000Active4 beds 3 baths3,037 sq. ft.
$535,000Active4 beds 3 baths3,037 sq. ft.12907 Connell Street, Overland Park, KS 66213
MLS# 2577103Listed by: REECENICHOLS- LEAWOOD TOWN CENTER - New
 $375,000Active4 beds 2 baths2,158 sq. ft.
$375,000Active4 beds 2 baths2,158 sq. ft.10416 Caenen Drive, Lenexa, KS 66215
MLS# 2577830Listed by: KELLER WILLIAMS REALTY PARTNERS INC. - New
 $260,000Active2 beds 2 baths1,497 sq. ft.
$260,000Active2 beds 2 baths1,497 sq. ft.10997 Rosehill Road, Overland Park, KS 66210
MLS# 2577869Listed by: COMPASS REALTY GROUP - New
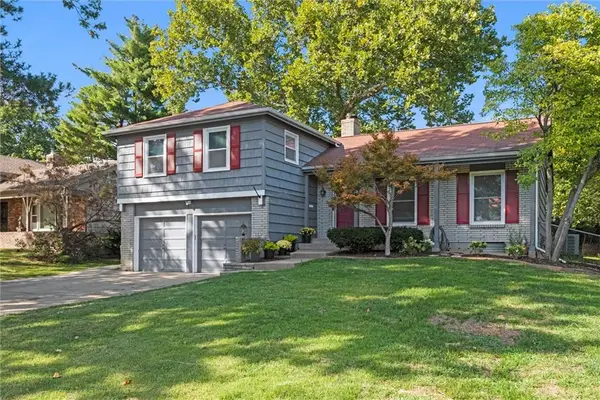 $340,000Active3 beds 2 baths1,590 sq. ft.
$340,000Active3 beds 2 baths1,590 sq. ft.9310 W 90th Street, Overland Park, KS 66212
MLS# 2578295Listed by: REECENICHOLS - LEAWOOD - Open Thu, 4 to 6pmNew
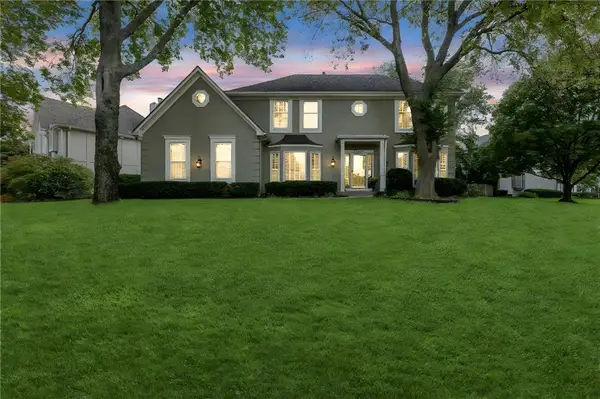 $589,000Active4 beds 5 baths3,992 sq. ft.
$589,000Active4 beds 5 baths3,992 sq. ft.13902 Lowell Avenue, Overland Park, KS 66223
MLS# 2575633Listed by: KANSAS CITY REGIONAL HOMES INC - Open Sat, 1 to 3pmNew
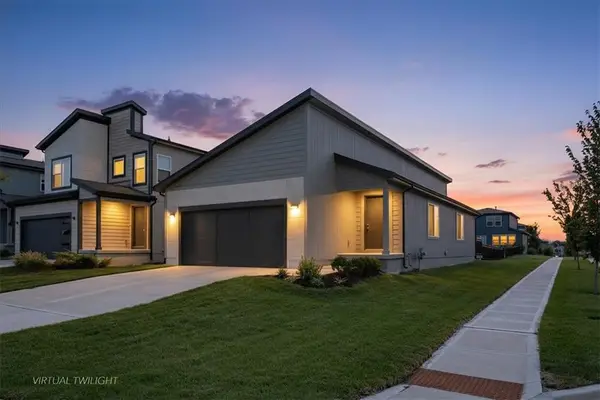 $450,000Active3 beds 3 baths2,121 sq. ft.
$450,000Active3 beds 3 baths2,121 sq. ft.13341 W 180th Street, Overland Park, KS 66013
MLS# 2577691Listed by: KW KANSAS CITY METRO
