17812 Benson Street, Overland Park, KS 66013
Local realty services provided by:Better Homes and Gardens Real Estate Kansas City Homes
17812 Benson Street,Overland Park, KS 66013
$800,000
- 5 Beds
- 4 Baths
- 2,907 sq. ft.
- Single family
- Pending
Listed by: sanctuary real estate team, amanda sitzman
Office: kw kansas city metro
MLS#:2575623
Source:MOKS_HL
Price summary
- Price:$800,000
- Price per sq. ft.:$275.2
About this home
Like-new construction without the builder grade finish, this South Overland Park home combines the polish of a designer showroom with the comfort and space today’s families need. Built less than 5 years ago and upgraded with thousands in custom finishes, it offers a move-in ready experience that feels elevated from the moment you walk in, while giving peace of mind that nothing is older than 5 years old on this home. If you've been dreaming of hosting 2025 holidays but really love the idea of new construction, this might be the one. The kitchen is a showstopper ready for hosting, designed for both everyday living and effortless entertaining, opening into a dramatic great room where family and friends can gather. A main-level primary suite creates a private retreat with an en-suite that will make you feel relaxed from the moment you walk in. A main floor bonus bedroom makes the perfect office, Den, or playroom, while the upstairs bedrooms, bonus loft space and baths give everyone their own room to grow. The unfinished lower level offers even more potential, imagine two additional bedrooms, a recreation space, or even a theater, making this home a smart move for buyers looking to add future equity. For those of you ready to upgrade from a too-small starter home, this is the one that makes the leap worthwhile: thoughtful design, abundant space, and the kind of turnkey luxurious layout that truly feels like home.
Contact an agent
Home facts
- Year built:2021
- Listing ID #:2575623
- Added:48 day(s) ago
- Updated:November 06, 2025 at 04:33 PM
Rooms and interior
- Bedrooms:5
- Total bathrooms:4
- Full bathrooms:3
- Half bathrooms:1
- Living area:2,907 sq. ft.
Heating and cooling
- Cooling:Electric
- Heating:Forced Air Gas
Structure and exterior
- Roof:Composition
- Year built:2021
- Building area:2,907 sq. ft.
Schools
- High school:Blue Valley Southwest
- Middle school:Aubry Bend
- Elementary school:Wolf Springs
Utilities
- Water:City/Public
- Sewer:Public Sewer
Finances and disclosures
- Price:$800,000
- Price per sq. ft.:$275.2
New listings near 17812 Benson Street
- New
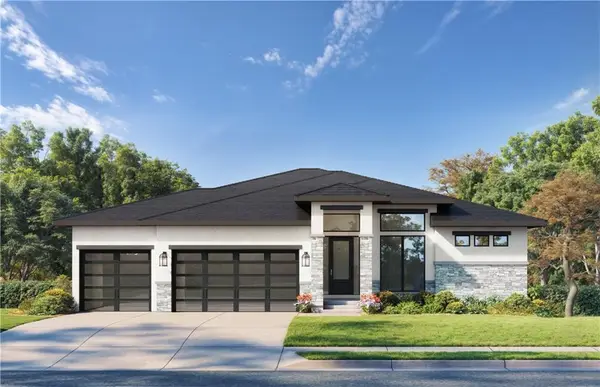 $1,337,650Active4 beds 4 baths3,602 sq. ft.
$1,337,650Active4 beds 4 baths3,602 sq. ft.18109 Cody Street, Overland Park, KS 66013
MLS# 2584851Listed by: WEICHERT, REALTORS WELCH & COM 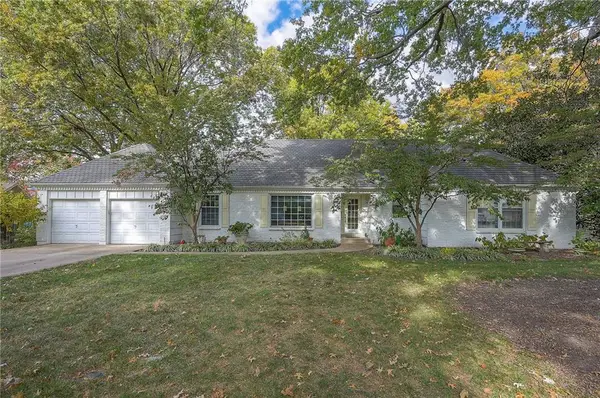 $410,000Active3 beds 3 baths1,846 sq. ft.
$410,000Active3 beds 3 baths1,846 sq. ft.6912 W 98th Terrace, Overland Park, KS 66212
MLS# 2577791Listed by: VAN NOY REAL ESTATE- New
 $925,000Active4 beds 6 baths5,611 sq. ft.
$925,000Active4 beds 6 baths5,611 sq. ft.5716 W 146th Street, Overland Park, KS 66223
MLS# 2583868Listed by: PLATINUM REALTY LLC  $625,000Active4 beds 4 baths3,860 sq. ft.
$625,000Active4 beds 4 baths3,860 sq. ft.13915 Lowell Avenue, Overland Park, KS 66223
MLS# 2582504Listed by: REECENICHOLS - LEAWOOD- New
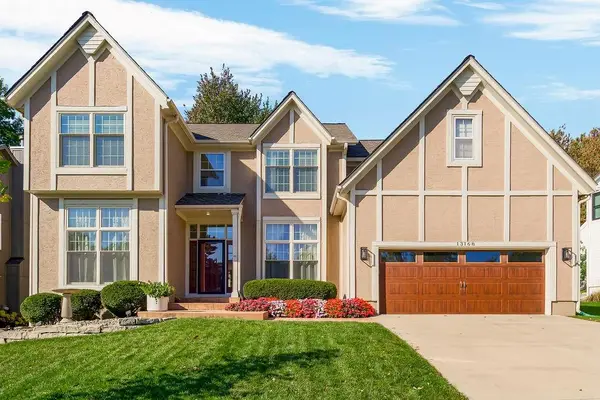 $540,000Active4 beds 3 baths3,612 sq. ft.
$540,000Active4 beds 3 baths3,612 sq. ft.13168 Carter Street, Overland Park, KS 66213
MLS# 2582289Listed by: KELLER WILLIAMS REALTY PARTNERS INC. - New
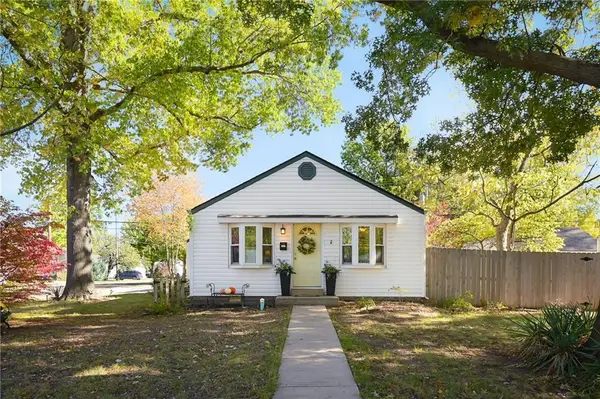 $295,000Active3 beds 2 baths1,418 sq. ft.
$295,000Active3 beds 2 baths1,418 sq. ft.7601 Foster Street, Overland Park, KS 66204
MLS# 2583907Listed by: KELLER WILLIAMS REALTY PARTNERS INC. - New
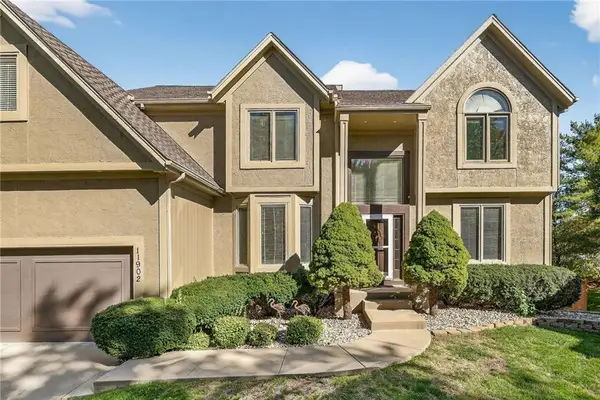 $660,000Active4 beds 5 baths4,241 sq. ft.
$660,000Active4 beds 5 baths4,241 sq. ft.11902 W 131st Terrace, Overland Park, KS 66213
MLS# 2585313Listed by: KELLER WILLIAMS KC NORTH - New
 $449,999Active3 beds 2 baths1,826 sq. ft.
$449,999Active3 beds 2 baths1,826 sq. ft.6018 W 102nd Street, Overland Park, KS 66207
MLS# 2585407Listed by: KW DIAMOND PARTNERS - New
 $325,000Active2 beds 2 baths1,085 sq. ft.
$325,000Active2 beds 2 baths1,085 sq. ft.6611 W 73rd Street, Overland Park, KS 66204
MLS# 2584470Listed by: REECENICHOLS - LEAWOOD 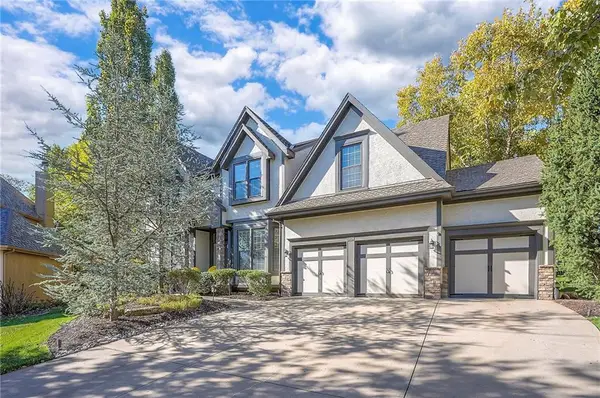 $565,000Active4 beds 5 baths3,905 sq. ft.
$565,000Active4 beds 5 baths3,905 sq. ft.13024 Flint Street, Overland Park, KS 66213
MLS# 2579155Listed by: VAN NOY REAL ESTATE
