5037 W 120 Terrace, Overland Park, KS 66209
Local realty services provided by:Better Homes and Gardens Real Estate Kansas City Homes
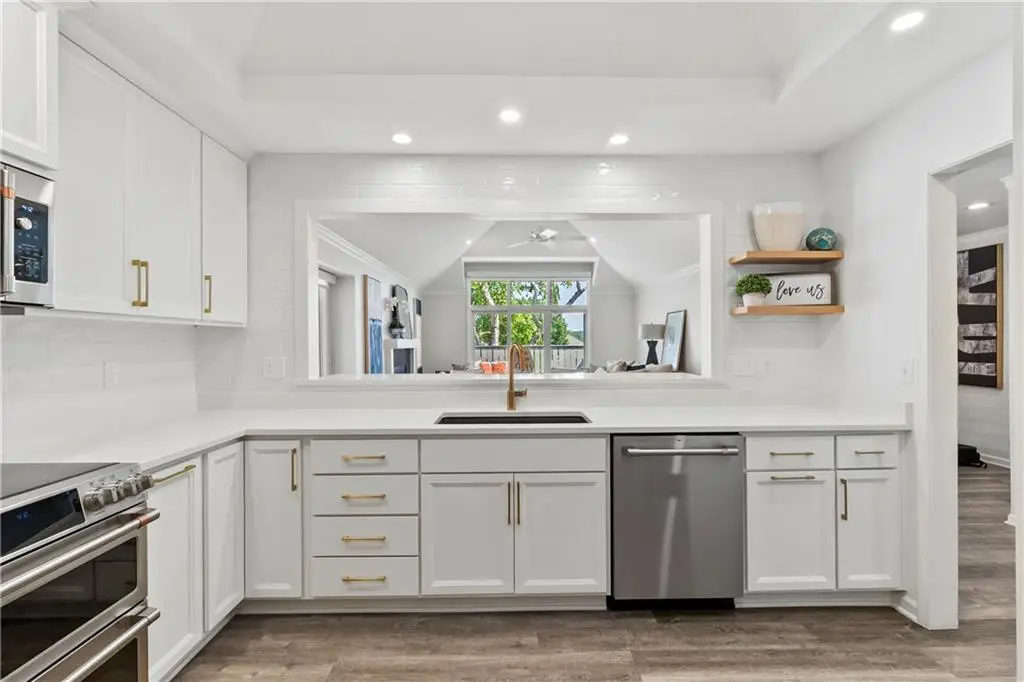
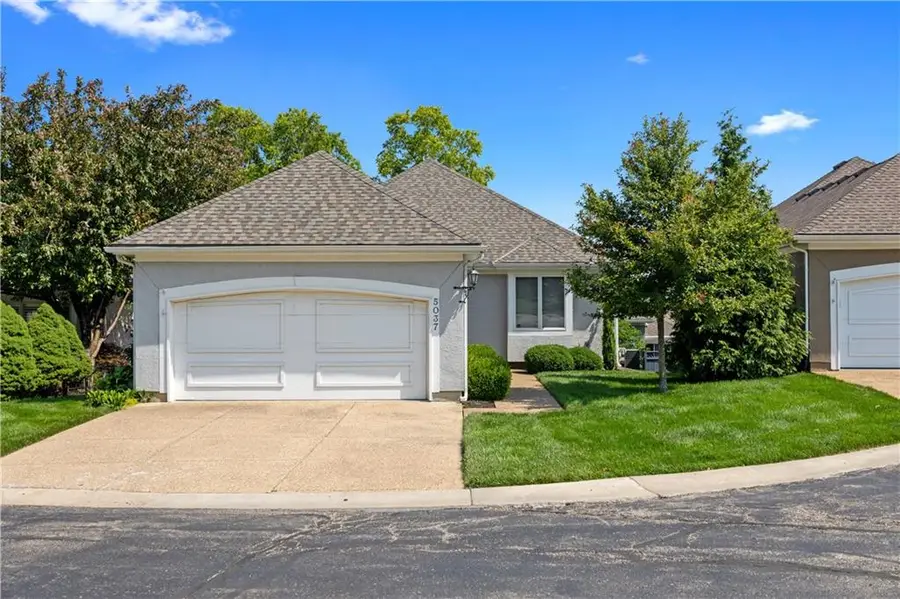
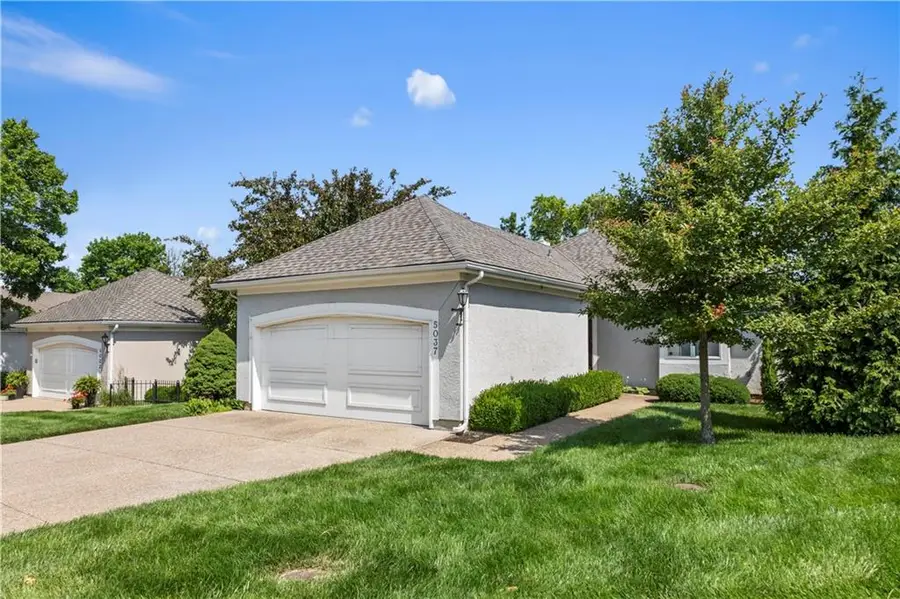
5037 W 120 Terrace,Overland Park, KS 66209
$599,000
- 3 Beds
- 3 Baths
- 2,188 sq. ft.
- Single family
- Pending
Listed by:kristin malfer
Office:compass realty group
MLS#:2564330
Source:MOKS_HL
Price summary
- Price:$599,000
- Price per sq. ft.:$273.77
- Monthly HOA dues:$222
About this home
Welcome to your dream home at 5037 West 120th Terrace in the heart of Overland Park! This charming 3-bedroom, 2.5-
bathroom freestanding villa is nestled in the highly sought-after Hawthorne Terrace neighborhood. You'll fall in love with
the countless updates that make this home a true gem, plus never worry about lawn maintenance or snow removal again
in this maintenance provided community. Step inside, and you'll immediately notice the fresh new flooring and paint
throughout, creating a bright and inviting atmosphere. The brand new kitchen is a chef's delight, featuring modern
finishes and plenty of space for cooking and entertaining. Adjacent to the kitchen is a convenient and brand new walk-in
pantry, perfect for organizing your day-to-day essentials. The main living area is complemented by new glass sliding
doors, allowing natural light to flood the space and providing easy access to outdoor enjoyment. On the main level, the
primary suite has been transformed with a stunning new bathroom and walk-in closet, offering a private retreat to
unwind. Additionally, there is a newly updated half bathroom for guests on the main level. Not to mention, this home
boasts a new roof, ensuring peace of mind for years to come. Plus, high end low profile window treatments installed
throughout. Situated close to the scenic Tomahawk Trail, and just a stone's throw from shopping and dining at
Hawthorne Plaza, Town Center & Park Place, you'll have everything you need right at your fingertips. Plus, with great
highway access, you can reach any destination in KC with ease. Don't miss out on the opportunity to own this beautifully
updated home in such a vibrant and active community. Schedule your tour today and experience all that this fantastic
villa has to offer!
Contact an agent
Home facts
- Year built:1988
- Listing Id #:2564330
- Added:62 day(s) ago
- Updated:July 27, 2025 at 03:02 PM
Rooms and interior
- Bedrooms:3
- Total bathrooms:3
- Full bathrooms:2
- Half bathrooms:1
- Living area:2,188 sq. ft.
Heating and cooling
- Cooling:Electric
- Heating:Forced Air Gas
Structure and exterior
- Roof:Composition
- Year built:1988
- Building area:2,188 sq. ft.
Schools
- High school:Blue Valley North
- Middle school:Leawood Middle
- Elementary school:Leawood
Utilities
- Water:City/Public
- Sewer:Public Sewer
Finances and disclosures
- Price:$599,000
- Price per sq. ft.:$273.77
New listings near 5037 W 120 Terrace
- Open Sat, 12 to 2pmNew
 $450,000Active3 beds 3 baths2,401 sq. ft.
$450,000Active3 beds 3 baths2,401 sq. ft.6907 W 129 Place, Overland Park, KS 66209
MLS# 2568732Listed by: COMPASS REALTY GROUP - New
 $1,050,000Active6 beds 7 baths5,015 sq. ft.
$1,050,000Active6 beds 7 baths5,015 sq. ft.18309 Monrovia Street, Overland Park, KS 66013
MLS# 2568491Listed by: WEICHERT, REALTORS WELCH & COM - Open Sat, 12 to 3pmNew
 $649,950Active4 beds 5 baths4,237 sq. ft.
$649,950Active4 beds 5 baths4,237 sq. ft.13816 Haskins Street, Overland Park, KS 66221
MLS# 2568942Listed by: PLATINUM HOMES, INC. - Open Sat, 12 to 2pm
 $640,000Active4 beds 5 baths3,758 sq. ft.
$640,000Active4 beds 5 baths3,758 sq. ft.13119 Hadley Street, Overland Park, KS 66213
MLS# 2565723Listed by: REECENICHOLS - LEAWOOD  $153,500Active1 beds 1 baths828 sq. ft.
$153,500Active1 beds 1 baths828 sq. ft.7433 W 102nd Court, Overland Park, KS 66212
MLS# 2565897Listed by: REAL BROKER, LLC- Open Sat, 12 to 2pm
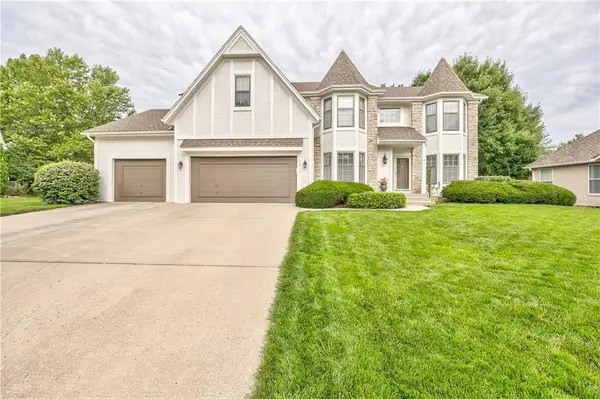 $615,000Active4 beds 5 baths3,936 sq. ft.
$615,000Active4 beds 5 baths3,936 sq. ft.12914 Goddard Avenue, Overland Park, KS 66213
MLS# 2566285Listed by: RE/MAX REALTY SUBURBAN INC  $509,950Active3 beds 2 baths1,860 sq. ft.
$509,950Active3 beds 2 baths1,860 sq. ft.9525 Buena Vista Street, Overland Park, KS 66207
MLS# 2566406Listed by: RE/MAX STATE LINE- New
 $425,000Active3 beds 4 baths2,029 sq. ft.
$425,000Active3 beds 4 baths2,029 sq. ft.12565 Glenwood Street, Overland Park, KS 66209
MLS# 2567228Listed by: REECENICHOLS - LEAWOOD - New
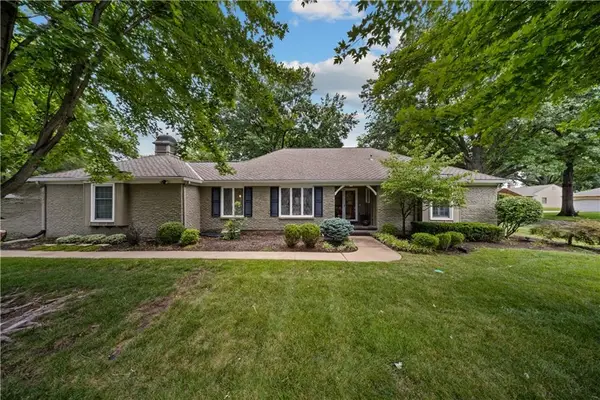 $500,000Active4 beds 4 baths2,998 sq. ft.
$500,000Active4 beds 4 baths2,998 sq. ft.9975 Marty Street, Overland Park, KS 66212
MLS# 2567341Listed by: RE/MAX STATE LINE - New
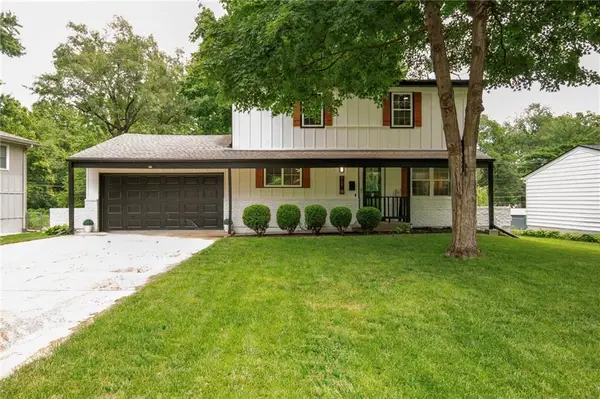 $415,000Active5 beds 2 baths1,762 sq. ft.
$415,000Active5 beds 2 baths1,762 sq. ft.9121 Hayes Drive, Overland Park, KS 66212
MLS# 2567948Listed by: YOUR FUTURE ADDRESS, LLC
