5305 W 155th Terrace, Overland Park, KS 66224
Local realty services provided by:Better Homes and Gardens Real Estate Kansas City Homes
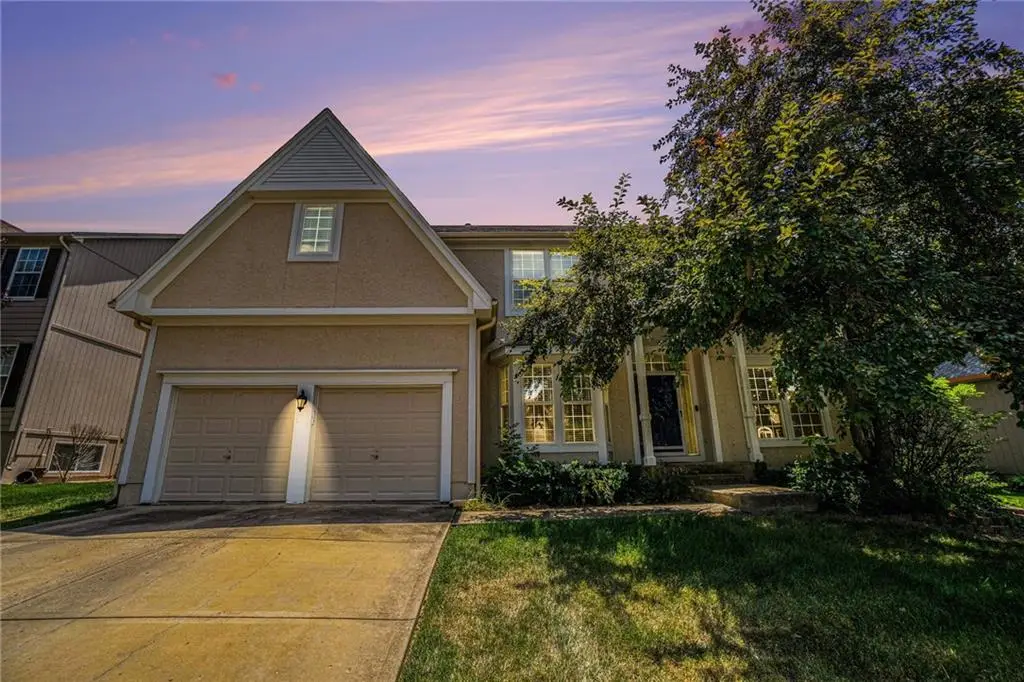
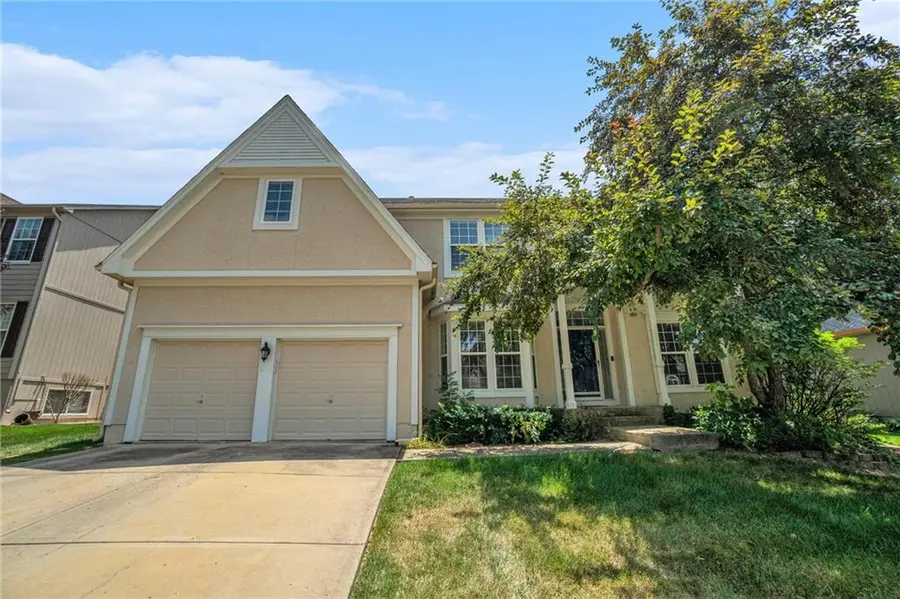
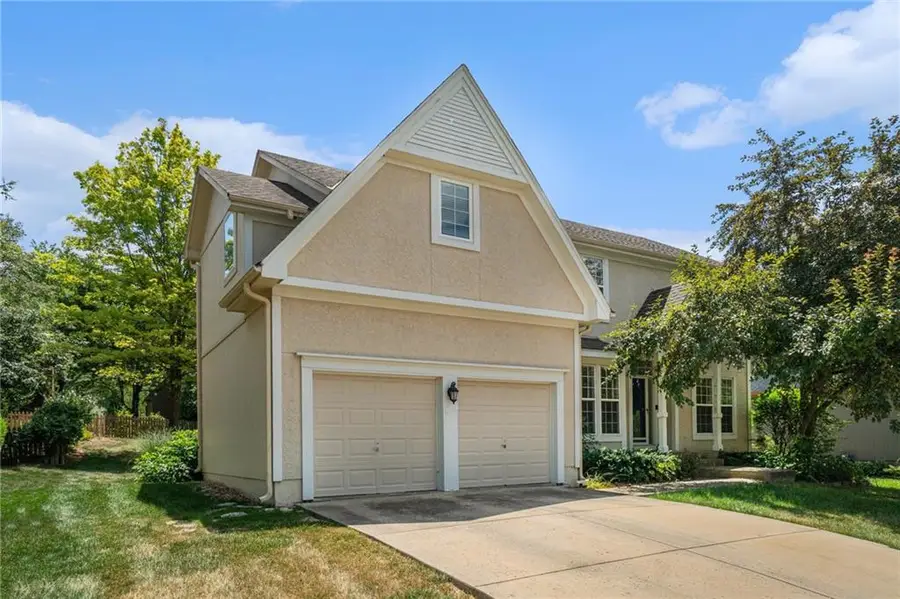
5305 W 155th Terrace,Overland Park, KS 66224
$450,000
- 4 Beds
- 4 Baths
- 2,466 sq. ft.
- Single family
- Pending
Listed by:erin dreiling
Office:reecenichols -the village
MLS#:2560080
Source:MOKS_HL
Price summary
- Price:$450,000
- Price per sq. ft.:$182.48
- Monthly HOA dues:$52.92
About this home
Welcome to this spacious 4-bedroom, 3.5-bath home ideally situated on a quiet cul-de-sac in the sought-after Hampton Place neighborhood. This home offers an incredible opportunity to bring your vision and creativity to life in one of Overland Park’s wonderful communities.
Featuring a functional floor plan with generous living spaces, an open-concept kitchen, and a family room, this home is full of potential. The large eat-in kitchen offers a great layout with ample cabinets and a walk-in pantry. A formal dining room, private office or sitting room, and main-level laundry add to the home’s livability.
Upstairs, the expansive primary suite features a tray ceiling, a walk-in closet, and a spacious en-suite bath with two vanities, as well as a separate shower and tub. Three additional bedrooms and a full bath complete the second level.
Enjoy the fully fenced backyard and 2-car garage, along with easy access to top-rated Blue Valley schools.
This home is waiting for your personal touches, and it’s the perfect canvas to make it your own, with strong bones, a great layout, and incredible potential.
Contact an agent
Home facts
- Year built:1998
- Listing Id #:2560080
- Added:27 day(s) ago
- Updated:July 23, 2025 at 06:41 PM
Rooms and interior
- Bedrooms:4
- Total bathrooms:4
- Full bathrooms:3
- Half bathrooms:1
- Living area:2,466 sq. ft.
Heating and cooling
- Cooling:Electric
- Heating:Forced Air Gas
Structure and exterior
- Roof:Wood
- Year built:1998
- Building area:2,466 sq. ft.
Schools
- High school:Blue Valley
- Middle school:Prairie Star
- Elementary school:Prairie Star
Utilities
- Water:City/Public
- Sewer:Public Sewer
Finances and disclosures
- Price:$450,000
- Price per sq. ft.:$182.48
New listings near 5305 W 155th Terrace
- New
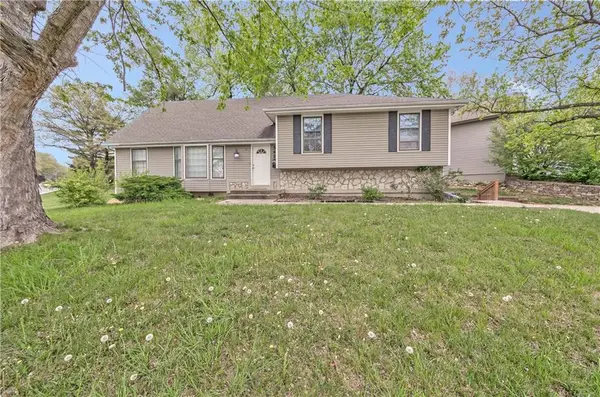 $399,900Active4 beds 3 baths1,701 sq. ft.
$399,900Active4 beds 3 baths1,701 sq. ft.5428 W 102nd Street, Overland Park, KS 66207
MLS# 2569030Listed by: HOMESMART LEGACY - Open Sat, 12 to 2pmNew
 $450,000Active3 beds 3 baths2,401 sq. ft.
$450,000Active3 beds 3 baths2,401 sq. ft.6907 W 129 Place, Overland Park, KS 66209
MLS# 2568732Listed by: COMPASS REALTY GROUP - New
 $1,050,000Active6 beds 7 baths5,015 sq. ft.
$1,050,000Active6 beds 7 baths5,015 sq. ft.18309 Monrovia Street, Overland Park, KS 66013
MLS# 2568491Listed by: WEICHERT, REALTORS WELCH & COM - Open Sat, 12 to 3pmNew
 $649,950Active4 beds 5 baths4,237 sq. ft.
$649,950Active4 beds 5 baths4,237 sq. ft.13816 Haskins Street, Overland Park, KS 66221
MLS# 2568942Listed by: PLATINUM HOMES, INC. - Open Sat, 12 to 2pm
 $640,000Active4 beds 5 baths3,758 sq. ft.
$640,000Active4 beds 5 baths3,758 sq. ft.13119 Hadley Street, Overland Park, KS 66213
MLS# 2565723Listed by: REECENICHOLS - LEAWOOD  $153,500Active1 beds 1 baths828 sq. ft.
$153,500Active1 beds 1 baths828 sq. ft.7433 W 102nd Court, Overland Park, KS 66212
MLS# 2565897Listed by: REAL BROKER, LLC- Open Sat, 12 to 2pm
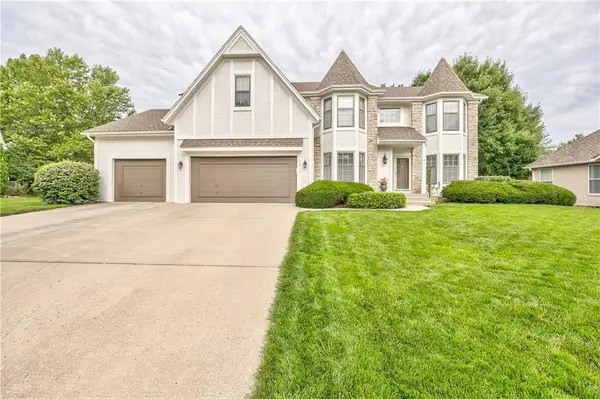 $615,000Active4 beds 5 baths3,936 sq. ft.
$615,000Active4 beds 5 baths3,936 sq. ft.12914 Goddard Avenue, Overland Park, KS 66213
MLS# 2566285Listed by: RE/MAX REALTY SUBURBAN INC  $509,950Active3 beds 2 baths1,860 sq. ft.
$509,950Active3 beds 2 baths1,860 sq. ft.9525 Buena Vista Street, Overland Park, KS 66207
MLS# 2566406Listed by: RE/MAX STATE LINE- New
 $425,000Active3 beds 4 baths2,029 sq. ft.
$425,000Active3 beds 4 baths2,029 sq. ft.12565 Glenwood Street, Overland Park, KS 66209
MLS# 2567228Listed by: REECENICHOLS - LEAWOOD - New
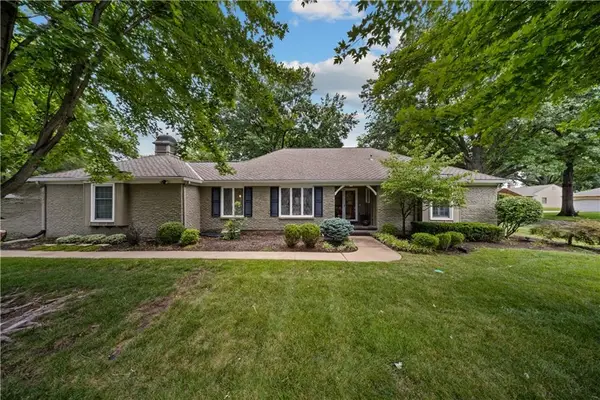 $500,000Active4 beds 4 baths2,998 sq. ft.
$500,000Active4 beds 4 baths2,998 sq. ft.9975 Marty Street, Overland Park, KS 66212
MLS# 2567341Listed by: RE/MAX STATE LINE
