5600 W 92nd Terrace, Overland Park, KS 66207
Local realty services provided by:Better Homes and Gardens Real Estate Kansas City Homes
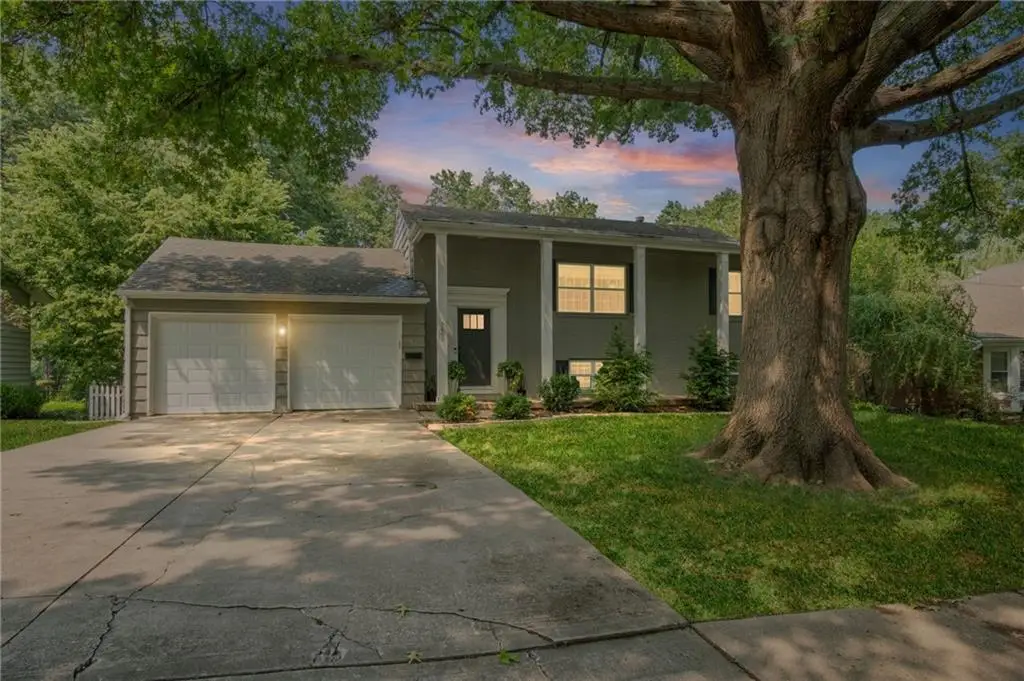
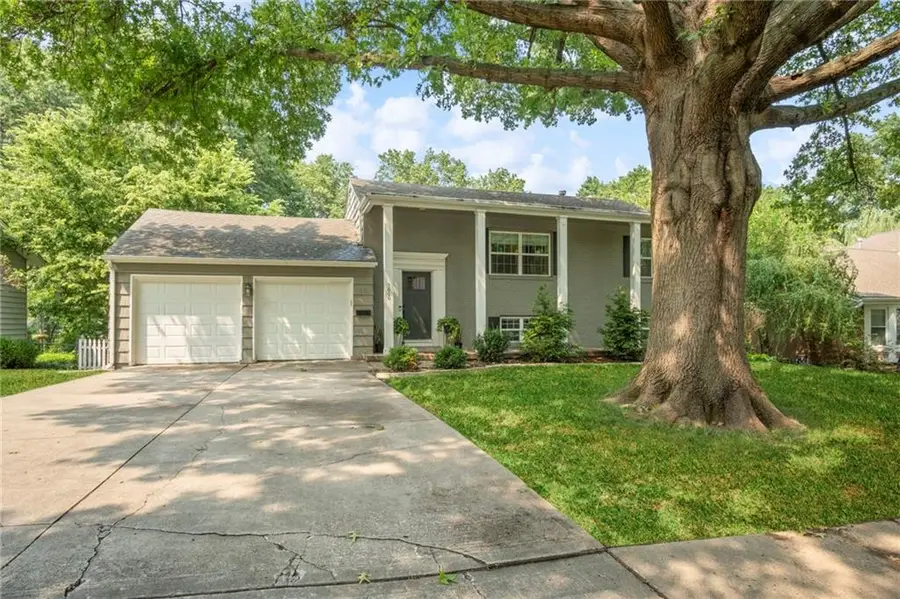
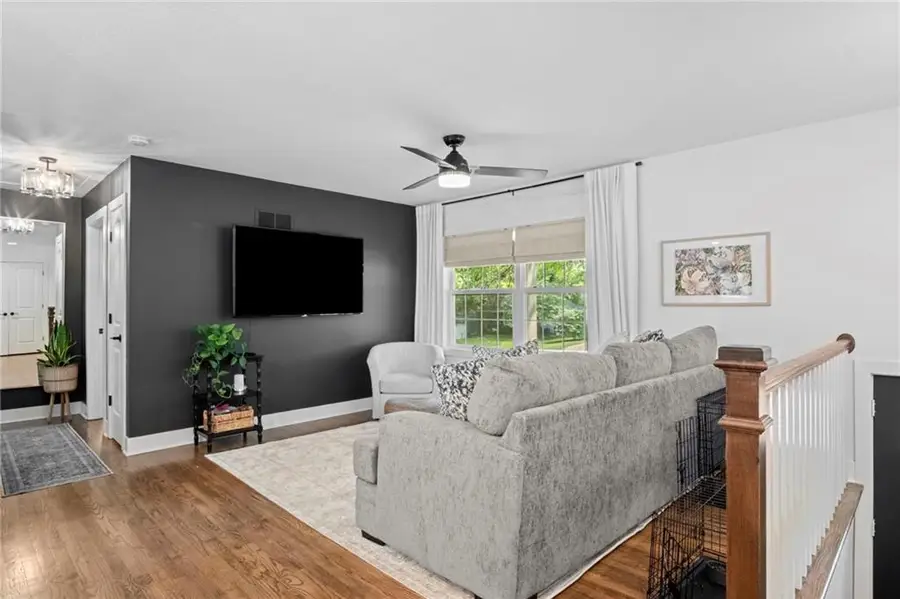
5600 W 92nd Terrace,Overland Park, KS 66207
$439,000
- 3 Beds
- 2 Baths
- 1,711 sq. ft.
- Single family
- Pending
Listed by:gabby hardesty
Office:boveri realty group l l c
MLS#:2567400
Source:MOKS_HL
Price summary
- Price:$439,000
- Price per sq. ft.:$256.58
About this home
A stunningly updated, picture-perfect split-level home tucked into one of Overland Park’s most coveted locations, just a stone’s throw from Meadowbrook Park. With over 80 acres of manicured trails, lakes, playgrounds, a hotel, market, and restaurant—all right outside your door—this vibrant, active community is ready to welcome you home!
Natural light floods the main living area, featuring a large quartz island, and open flow to the family room — ideal for gathering and entertaining. Off the kitchen, step outside to a spacious composite deck overlooking a large fenced backyard. Upstairs, you’ll find two serene bedrooms and an updated full bathroom. Downstairs offers the same, plus a cozy second living space with walk-out access to the backyard. This home is truly move-in ready with thoughtful upgrades throughout! Prime location surrounded by nature, community, and convenience, what more could you ask for!
Contact an agent
Home facts
- Year built:1960
- Listing Id #:2567400
- Added:3 day(s) ago
- Updated:August 10, 2025 at 10:39 PM
Rooms and interior
- Bedrooms:3
- Total bathrooms:2
- Full bathrooms:2
- Living area:1,711 sq. ft.
Heating and cooling
- Cooling:Attic Fan, Electric
- Heating:Forced Air Gas
Structure and exterior
- Roof:Composition
- Year built:1960
- Building area:1,711 sq. ft.
Schools
- High school:SM South
- Middle school:Indian Woods
- Elementary school:John Diemer
Utilities
- Water:City/Public
- Sewer:Public Sewer
Finances and disclosures
- Price:$439,000
- Price per sq. ft.:$256.58
New listings near 5600 W 92nd Terrace
- New
 $450,000Active3 beds 3 baths2,401 sq. ft.
$450,000Active3 beds 3 baths2,401 sq. ft.6907 W 129 Place, Leawood, KS 66209
MLS# 2568732Listed by: COMPASS REALTY GROUP - New
 $1,050,000Active6 beds 8 baths5,015 sq. ft.
$1,050,000Active6 beds 8 baths5,015 sq. ft.18309 Monrovia Street, Overland Park, KS 66013
MLS# 2568491Listed by: WEICHERT, REALTORS WELCH & COM - Open Sat, 12 to 3pmNew
 $649,950Active4 beds 5 baths4,237 sq. ft.
$649,950Active4 beds 5 baths4,237 sq. ft.13816 Haskins Street, Overland Park, KS 66221
MLS# 2568942Listed by: PLATINUM HOMES, INC. - Open Thu, 5 to 7pm
 $640,000Active4 beds 5 baths3,758 sq. ft.
$640,000Active4 beds 5 baths3,758 sq. ft.13119 Hadley Street, Overland Park, KS 66213
MLS# 2565723Listed by: REECENICHOLS - LEAWOOD  $153,500Active1 beds 1 baths828 sq. ft.
$153,500Active1 beds 1 baths828 sq. ft.7433 W 102nd Court, Overland Park, KS 66212
MLS# 2565897Listed by: REAL BROKER, LLC- Open Sat, 12 to 2pm
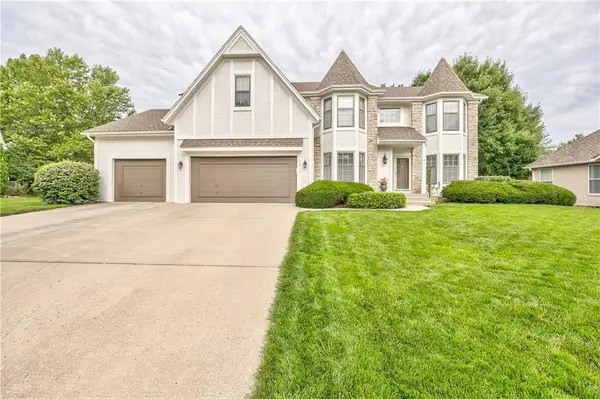 $615,000Active4 beds 5 baths3,936 sq. ft.
$615,000Active4 beds 5 baths3,936 sq. ft.12914 Goddard Avenue, Overland Park, KS 66213
MLS# 2566285Listed by: RE/MAX REALTY SUBURBAN INC  $509,950Active3 beds 2 baths1,860 sq. ft.
$509,950Active3 beds 2 baths1,860 sq. ft.9525 Buena Vista Street, Overland Park, KS 66207
MLS# 2566406Listed by: RE/MAX STATE LINE- New
 $425,000Active3 beds 4 baths2,029 sq. ft.
$425,000Active3 beds 4 baths2,029 sq. ft.12565 Glenwood Street, Overland Park, KS 66209
MLS# 2567228Listed by: REECENICHOLS - LEAWOOD - New
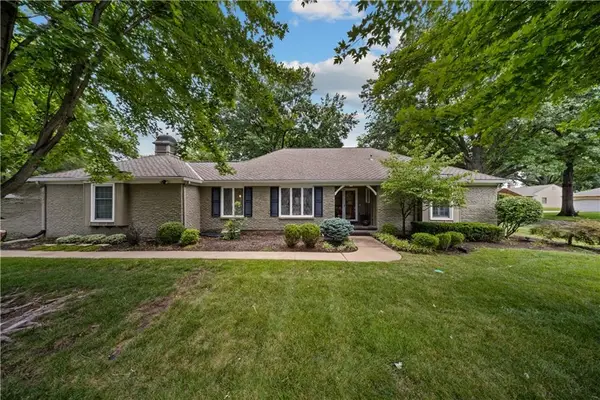 $500,000Active4 beds 4 baths2,998 sq. ft.
$500,000Active4 beds 4 baths2,998 sq. ft.9975 Marty Street, Overland Park, KS 66212
MLS# 2567341Listed by: RE/MAX STATE LINE - New
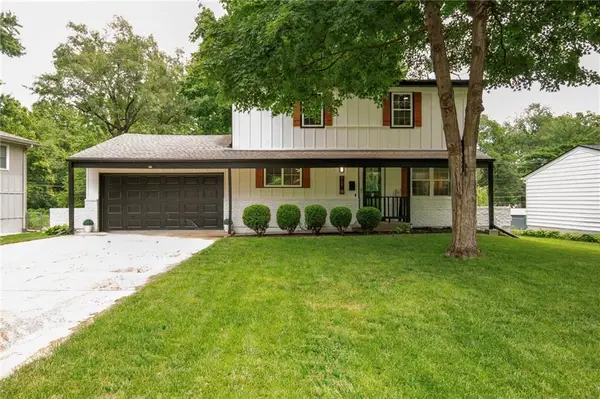 $415,000Active5 beds 2 baths1,762 sq. ft.
$415,000Active5 beds 2 baths1,762 sq. ft.9121 Hayes Drive, Overland Park, KS 66212
MLS# 2567948Listed by: YOUR FUTURE ADDRESS, LLC
