7211 Goodman Street, Overland Park, KS 66204
Local realty services provided by:Better Homes and Gardens Real Estate Kansas City Homes
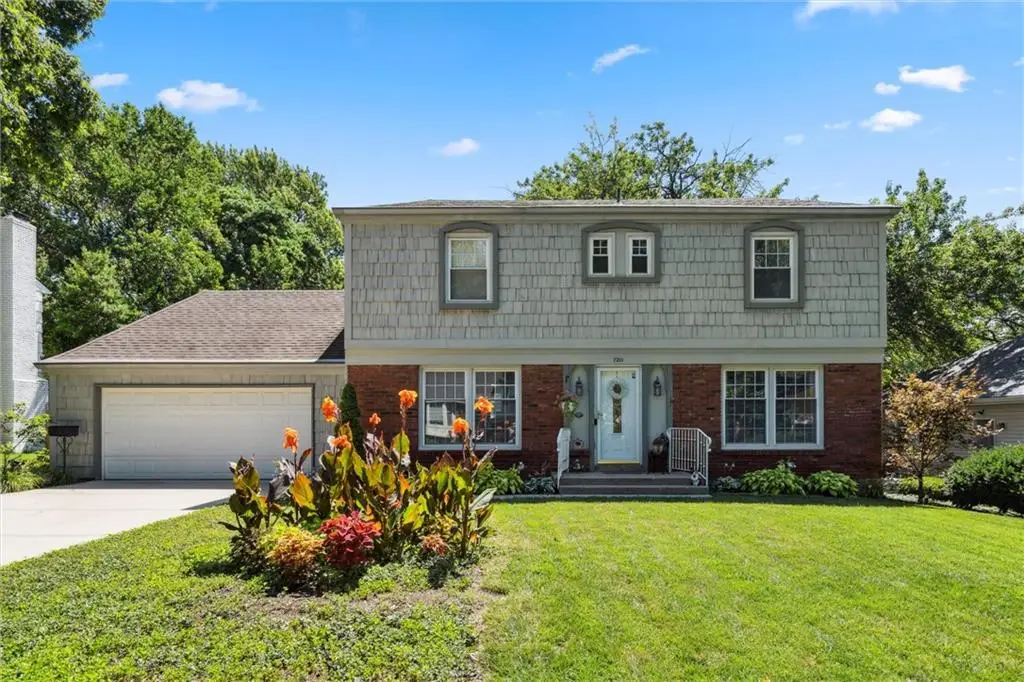
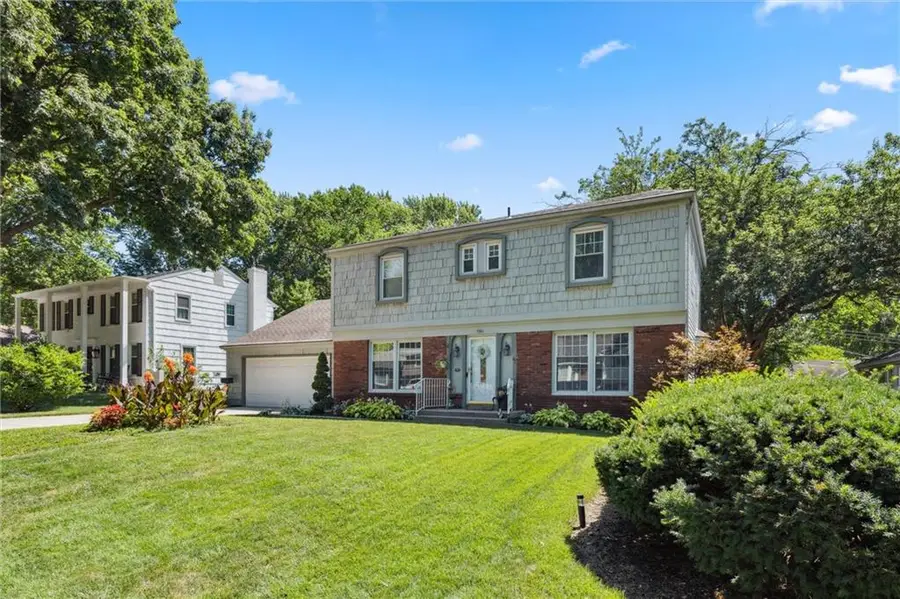
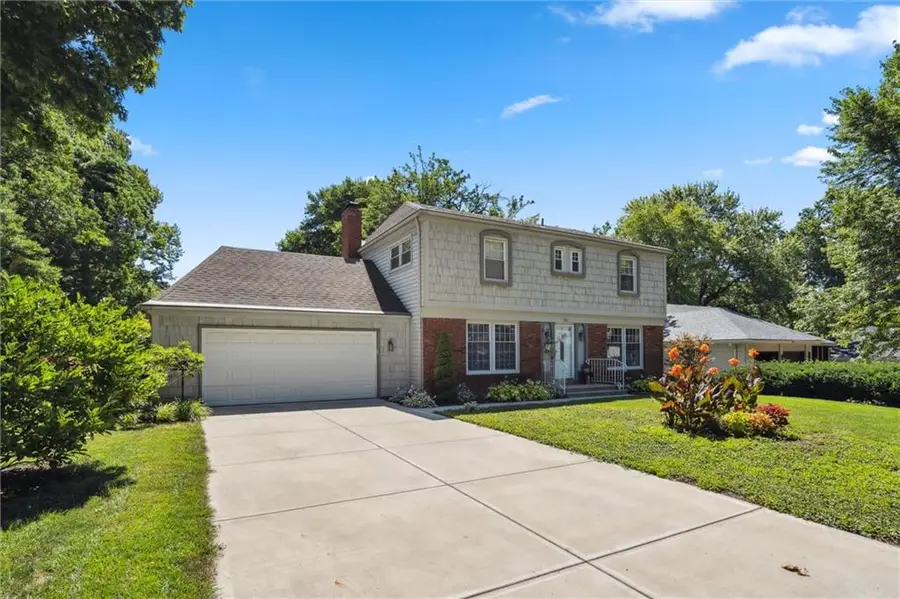
7211 Goodman Street,Overland Park, KS 66204
$400,000
- 4 Beds
- 3 Baths
- 1,929 sq. ft.
- Single family
- Pending
Listed by:bryan fish
Office:real broker, llc.
MLS#:2562173
Source:MOKS_HL
Price summary
- Price:$400,000
- Price per sq. ft.:$207.36
About this home
Welcome Home! Nestled in the heart of Overland Park, this charming home is the perfect blend of timeless charm and convenience. From its classic curb appeal to the spacious interior layout and large backyard, this home delivers a perfect balance of functionality and warmth for today’s modern lifestyle. You’ll find a welcoming living space with a cozy fireplace and built-ins—the perfect centerpiece for gathering with family. The kitchen flows seamlessly into the dining area and living zone, creating an open, functional layout. With four spacious bedrooms, there’s room for everyone. Outdoor enthusiasts will appreciate the sizable, fenced yard—great for pets, kids, or summer barbecues. Located in the well-regarded Milburn Estates neighborhood, this property offers both comfort and convenience, with easy access to top-rated schools, local parks, shopping, and dining options. This home has been meticulously maintained both inside and out including a sprinkler system, gutter guards, newer mechanical's and great bones. Whether you're a first-time buyer or growing family, don't miss this opportunity!
Contact an agent
Home facts
- Year built:1967
- Listing Id #:2562173
- Added:30 day(s) ago
- Updated:July 17, 2025 at 11:41 PM
Rooms and interior
- Bedrooms:4
- Total bathrooms:3
- Full bathrooms:2
- Half bathrooms:1
- Living area:1,929 sq. ft.
Heating and cooling
- Cooling:Electric
- Heating:Natural Gas
Structure and exterior
- Roof:Composition
- Year built:1967
- Building area:1,929 sq. ft.
Schools
- High school:SM North
- Middle school:Hocker Grove
- Elementary school:East Antioch
Utilities
- Water:City/Public
- Sewer:Public Sewer
Finances and disclosures
- Price:$400,000
- Price per sq. ft.:$207.36
New listings near 7211 Goodman Street
- New
 $450,000Active3 beds 3 baths2,401 sq. ft.
$450,000Active3 beds 3 baths2,401 sq. ft.6907 W 129 Place, Leawood, KS 66209
MLS# 2568732Listed by: COMPASS REALTY GROUP - New
 $1,050,000Active6 beds 8 baths5,015 sq. ft.
$1,050,000Active6 beds 8 baths5,015 sq. ft.18309 Monrovia Street, Overland Park, KS 66013
MLS# 2568491Listed by: WEICHERT, REALTORS WELCH & COM - Open Sat, 12 to 3pmNew
 $649,950Active4 beds 5 baths4,237 sq. ft.
$649,950Active4 beds 5 baths4,237 sq. ft.13816 Haskins Street, Overland Park, KS 66221
MLS# 2568942Listed by: PLATINUM HOMES, INC. - Open Thu, 5 to 7pm
 $640,000Active4 beds 5 baths3,758 sq. ft.
$640,000Active4 beds 5 baths3,758 sq. ft.13119 Hadley Street, Overland Park, KS 66213
MLS# 2565723Listed by: REECENICHOLS - LEAWOOD  $153,500Active1 beds 1 baths828 sq. ft.
$153,500Active1 beds 1 baths828 sq. ft.7433 W 102nd Court, Overland Park, KS 66212
MLS# 2565897Listed by: REAL BROKER, LLC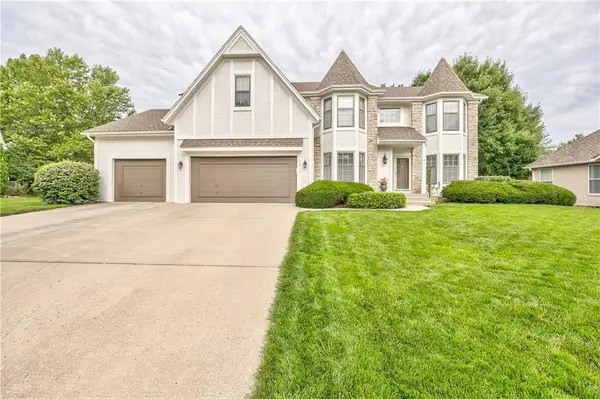 $615,000Active4 beds 5 baths3,936 sq. ft.
$615,000Active4 beds 5 baths3,936 sq. ft.12914 Goddard Avenue, Overland Park, KS 66213
MLS# 2566285Listed by: RE/MAX REALTY SUBURBAN INC $509,950Active3 beds 2 baths1,860 sq. ft.
$509,950Active3 beds 2 baths1,860 sq. ft.9525 Buena Vista Street, Overland Park, KS 66207
MLS# 2566406Listed by: RE/MAX STATE LINE- New
 $425,000Active3 beds 4 baths2,029 sq. ft.
$425,000Active3 beds 4 baths2,029 sq. ft.12565 Glenwood Street, Overland Park, KS 66209
MLS# 2567228Listed by: REECENICHOLS - LEAWOOD - New
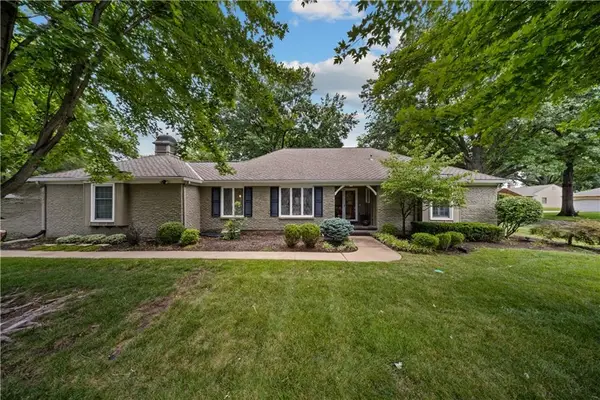 $500,000Active4 beds 4 baths2,998 sq. ft.
$500,000Active4 beds 4 baths2,998 sq. ft.9975 Marty Street, Overland Park, KS 66212
MLS# 2567341Listed by: RE/MAX STATE LINE - New
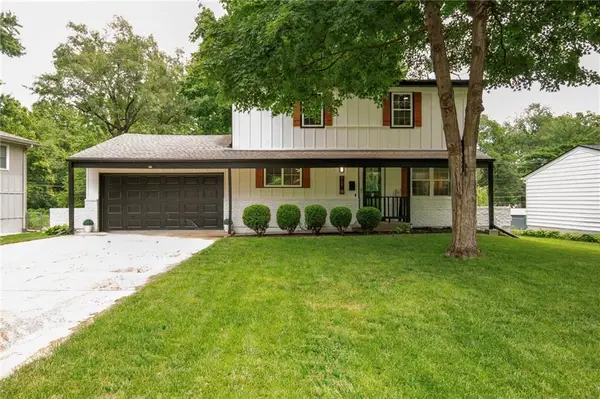 $415,000Active5 beds 2 baths1,762 sq. ft.
$415,000Active5 beds 2 baths1,762 sq. ft.9121 Hayes Drive, Overland Park, KS 66212
MLS# 2567948Listed by: YOUR FUTURE ADDRESS, LLC
