8418 W 85th Street, Overland Park, KS 66212
Local realty services provided by:Better Homes and Gardens Real Estate Kansas City Homes
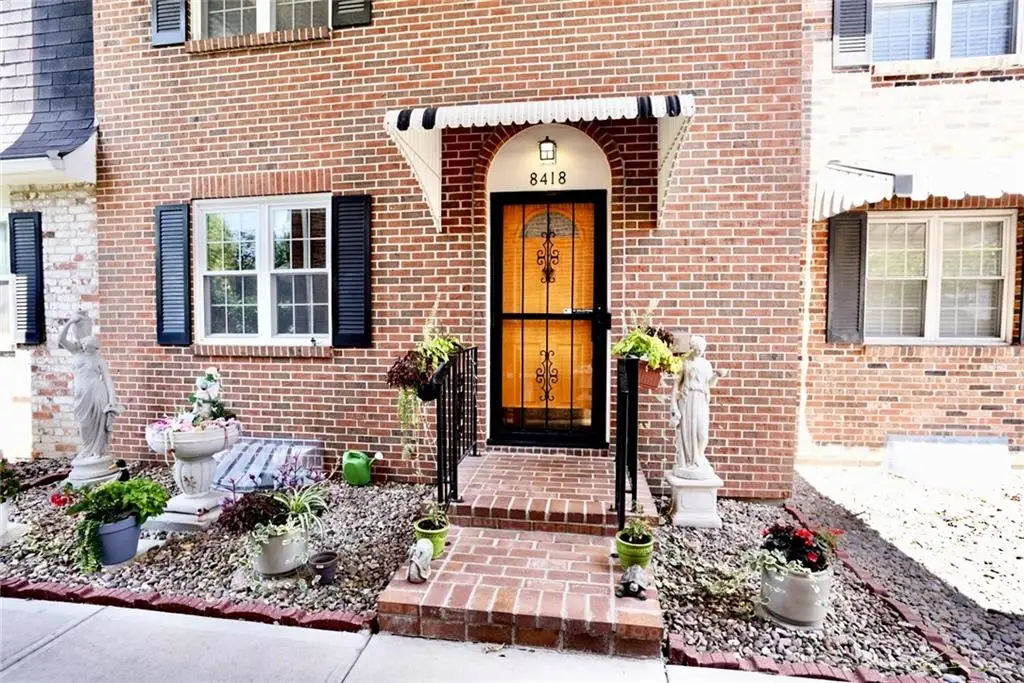
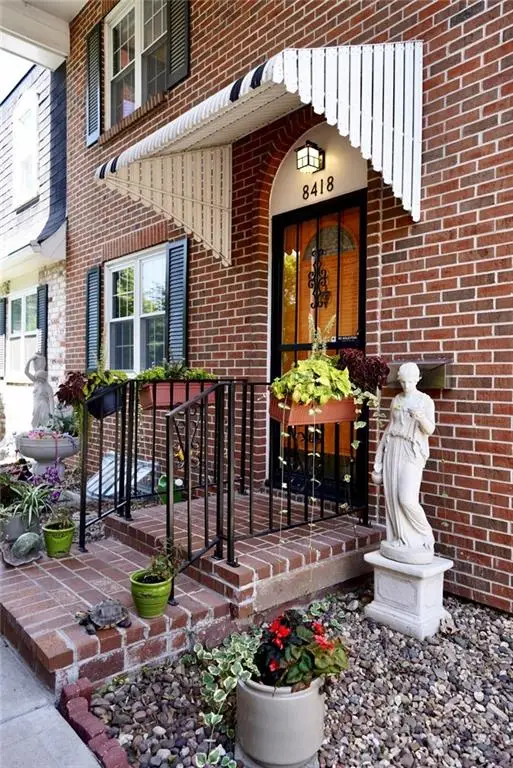
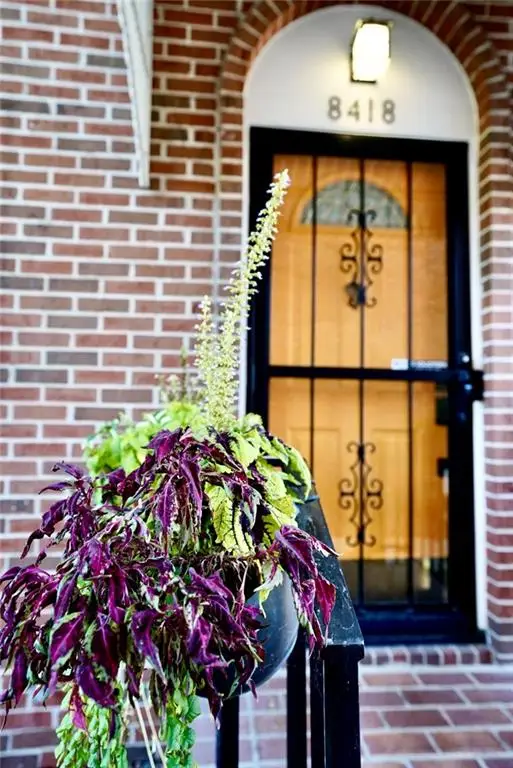
8418 W 85th Street,Overland Park, KS 66212
$279,000
- 2 Beds
- 2 Baths
- 1,831 sq. ft.
- Townhouse
- Pending
Listed by:laura pistorius
Office:real broker, llc.
MLS#:2566078
Source:MOKS_HL
Price summary
- Price:$279,000
- Price per sq. ft.:$152.38
- Monthly HOA dues:$145
About this home
Charming and Updated townhome in Greenbrier! This home is in a prime location sitting directly behind the community area including walking trails, adult and children’s pools, clubhouse and playground. This home has all new paint and new trim throughout, new luxury vinyl flooring on the main level and basement level, new porcelain tile in the entry, hall bath and kitchen, remodeled hall bath, new mirrored glass doors in both bedrooms and humidifier on the furnace. The all brick back patio has a new 6 ft wood privacy fence with shrubs & backs right up to the community walkway area and pools. The master bedroom and 2nd bedroom both have large closets and there is an additional storage area located in the finished basement. The basement has all new recessed can lighting and luxury vinyl flooring. This well maintained home comes with a 1 car detached deep garage with remote & the front door is just a short walk down the breezeway. Great location and community! Walking distance to the downtown Overland Park area with lots of shopping, restaurants & a local farmers market!
Contact an agent
Home facts
- Year built:1968
- Listing Id #:2566078
- Added:14 day(s) ago
- Updated:August 02, 2025 at 02:41 AM
Rooms and interior
- Bedrooms:2
- Total bathrooms:2
- Full bathrooms:1
- Half bathrooms:1
- Living area:1,831 sq. ft.
Heating and cooling
- Cooling:Electric
- Heating:Natural Gas
Structure and exterior
- Roof:Composition
- Year built:1968
- Building area:1,831 sq. ft.
Schools
- High school:SM West
- Middle school:Westridge
- Elementary school:Overland Park
Utilities
- Water:City/Public
- Sewer:Public Sewer
Finances and disclosures
- Price:$279,000
- Price per sq. ft.:$152.38
New listings near 8418 W 85th Street
- New
 $450,000Active3 beds 3 baths2,401 sq. ft.
$450,000Active3 beds 3 baths2,401 sq. ft.6907 W 129 Place, Leawood, KS 66209
MLS# 2568732Listed by: COMPASS REALTY GROUP - New
 $1,050,000Active6 beds 8 baths5,015 sq. ft.
$1,050,000Active6 beds 8 baths5,015 sq. ft.18309 Monrovia Street, Overland Park, KS 66013
MLS# 2568491Listed by: WEICHERT, REALTORS WELCH & COM - Open Sat, 12 to 3pmNew
 $649,950Active4 beds 5 baths4,237 sq. ft.
$649,950Active4 beds 5 baths4,237 sq. ft.13816 Haskins Street, Overland Park, KS 66221
MLS# 2568942Listed by: PLATINUM HOMES, INC. - Open Thu, 5 to 7pm
 $640,000Active4 beds 5 baths3,758 sq. ft.
$640,000Active4 beds 5 baths3,758 sq. ft.13119 Hadley Street, Overland Park, KS 66213
MLS# 2565723Listed by: REECENICHOLS - LEAWOOD  $153,500Active1 beds 1 baths828 sq. ft.
$153,500Active1 beds 1 baths828 sq. ft.7433 W 102nd Court, Overland Park, KS 66212
MLS# 2565897Listed by: REAL BROKER, LLC- Open Sat, 12 to 2pm
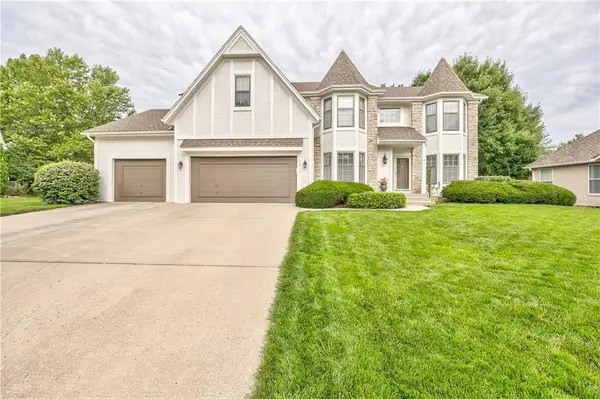 $615,000Active4 beds 5 baths3,936 sq. ft.
$615,000Active4 beds 5 baths3,936 sq. ft.12914 Goddard Avenue, Overland Park, KS 66213
MLS# 2566285Listed by: RE/MAX REALTY SUBURBAN INC  $509,950Active3 beds 2 baths1,860 sq. ft.
$509,950Active3 beds 2 baths1,860 sq. ft.9525 Buena Vista Street, Overland Park, KS 66207
MLS# 2566406Listed by: RE/MAX STATE LINE- New
 $425,000Active3 beds 4 baths2,029 sq. ft.
$425,000Active3 beds 4 baths2,029 sq. ft.12565 Glenwood Street, Overland Park, KS 66209
MLS# 2567228Listed by: REECENICHOLS - LEAWOOD - New
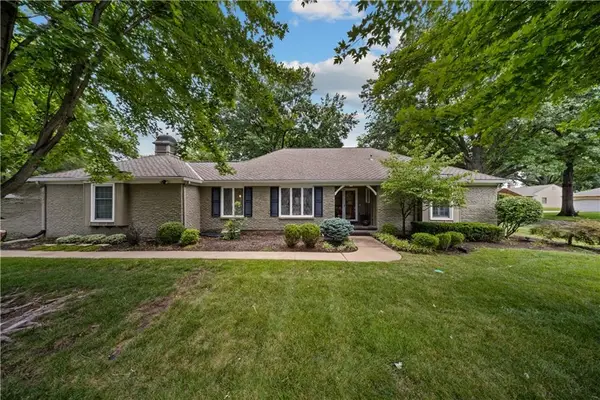 $500,000Active4 beds 4 baths2,998 sq. ft.
$500,000Active4 beds 4 baths2,998 sq. ft.9975 Marty Street, Overland Park, KS 66212
MLS# 2567341Listed by: RE/MAX STATE LINE - New
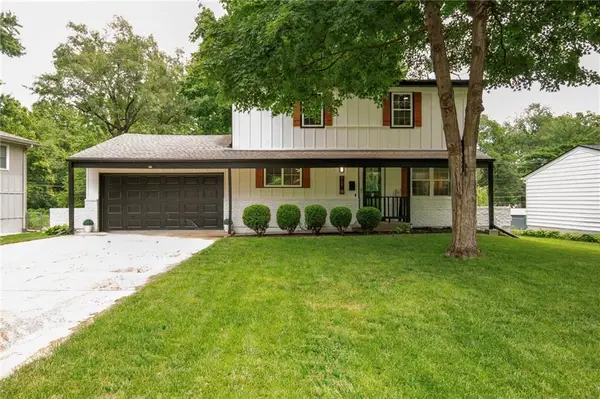 $415,000Active5 beds 2 baths1,762 sq. ft.
$415,000Active5 beds 2 baths1,762 sq. ft.9121 Hayes Drive, Overland Park, KS 66212
MLS# 2567948Listed by: YOUR FUTURE ADDRESS, LLC
