8525 Glenwood Street, Overland Park, KS 66212
Local realty services provided by:Better Homes and Gardens Real Estate Kansas City Homes
8525 Glenwood Street,Overland Park, KS 66212
$335,000
- 3 Beds
- 2 Baths
- 1,008 sq. ft.
- Single family
- Pending
Listed by:tammy de la rosa
Office:kw diamond partners
MLS#:2564383
Source:MOKS_HL
Price summary
- Price:$335,000
- Price per sq. ft.:$332.34
About this home
Welcome to this beautifully updated 3-bedroom, 2-bathroom ranch home nestled on a tree-lined street just minutes from the popular, historic downtown Overland Park. With thoughtful renovations throughout, this move-in ready home blends classic charm with modern convenience. Outside you will find a new roof, new exterior paint, and new patio. Step inside to find all new interior paint, thermal windows, lighting, ceiling fans, and LVP. The original hardwood floors have been restored. The fully remodeled kitchen features brand new cabinetry with soft close drawers/cabinets, quartz countertops, new stainless still sink, fixtures, and appliances and a stylish coffee bar. The primary bathroom has been completely renovated to offer a walk in shower, while the hallway bathroom showcases modern finishes and functionality. Additional updates include new interior craftsman style doors, trim, and back door, as well as updated electrical and plumbing systems throughout the home. Relax or entertain in the spacious, fenced backyard or sit out front on the patio. Basement foundation work was completed earlier this year and monitored. It comes with a 20 year warranty. Located near top-rated schools, popular restaurants, shopping, and all the amenities of downtown Overland Park, this home offers the perfect blend of comfort, style, and location. Don’t miss your chance to own this turn-key gem—schedule your showing today!
Contact an agent
Home facts
- Year built:1956
- Listing ID #:2564383
- Added:2 day(s) ago
- Updated:September 01, 2025 at 04:39 AM
Rooms and interior
- Bedrooms:3
- Total bathrooms:2
- Full bathrooms:2
- Living area:1,008 sq. ft.
Heating and cooling
- Cooling:Electric
- Heating:Natural Gas
Structure and exterior
- Roof:Composition
- Year built:1956
- Building area:1,008 sq. ft.
Schools
- High school:SM East
- Middle school:Indian Hills
- Elementary school:Briarwood
Utilities
- Water:City/Public
- Sewer:Public Sewer
Finances and disclosures
- Price:$335,000
- Price per sq. ft.:$332.34
New listings near 8525 Glenwood Street
- New
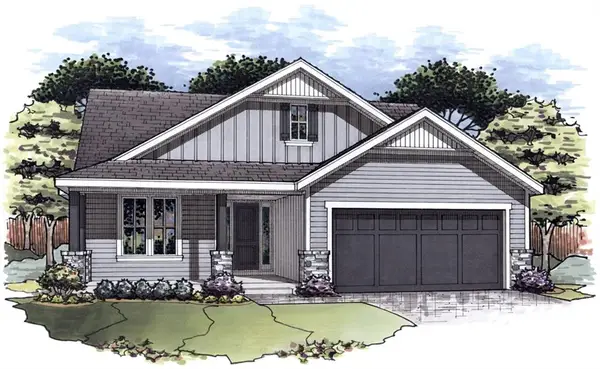 $706,877Active4 beds 3 baths2,683 sq. ft.
$706,877Active4 beds 3 baths2,683 sq. ft.15828 Alhambra Street, Overland Park, KS 66224
MLS# 2572111Listed by: RODROCK & ASSOCIATES REALTORS - New
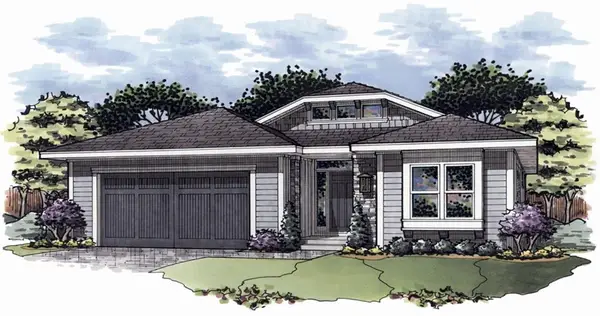 $713,682Active3 beds 3 baths2,005 sq. ft.
$713,682Active3 beds 3 baths2,005 sq. ft.15845 Buena Vista Street, Overland Park, KS 66224
MLS# 2572102Listed by: RODROCK & ASSOCIATES REALTORS 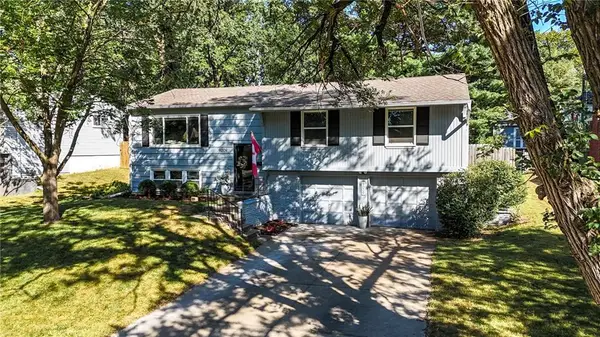 $375,000Active3 beds 2 baths1,725 sq. ft.
$375,000Active3 beds 2 baths1,725 sq. ft.9009 Mastin Street, Overland Park, KS 66212
MLS# 2563822Listed by: REECENICHOLS - OVERLAND PARK- New
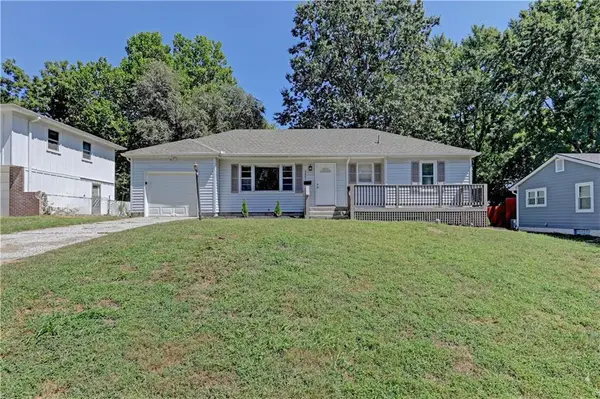 $344,900Active3 beds 2 baths1,694 sq. ft.
$344,900Active3 beds 2 baths1,694 sq. ft.8805 Grandview Street, Overland Park, KS 66212
MLS# 2571982Listed by: GREATER KANSAS CITY REALTY - New
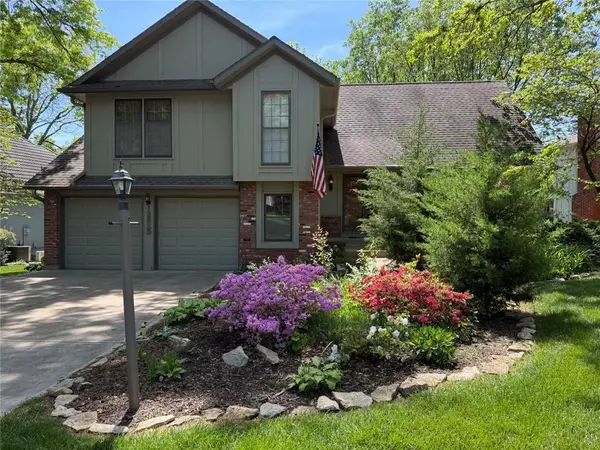 $474,500Active4 beds 3 baths2,354 sq. ft.
$474,500Active4 beds 3 baths2,354 sq. ft.12825 W 117th Street W, Overland Park, KS 66210
MLS# 2571107Listed by: PLATINUM REALTY LLC - New
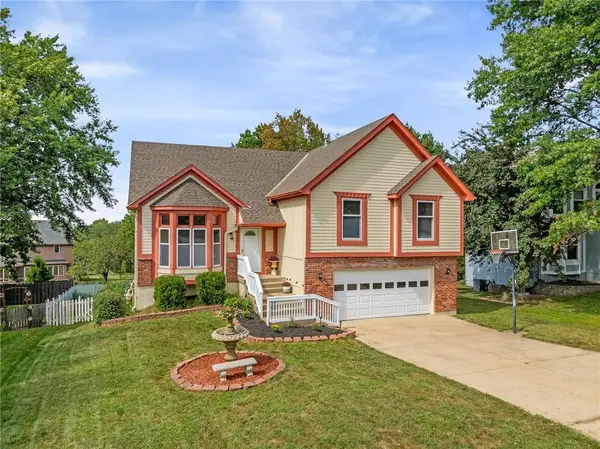 $469,000Active5 beds 4 baths2,100 sq. ft.
$469,000Active5 beds 4 baths2,100 sq. ft.8300 W 148th Street, Overland Park, KS 66223
MLS# 2571623Listed by: PLATINUM REALTY LLC 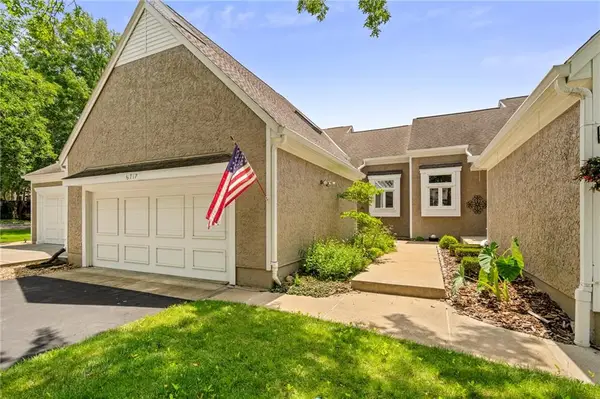 $365,000Pending3 beds 3 baths1,711 sq. ft.
$365,000Pending3 beds 3 baths1,711 sq. ft.6717 W 126th Court, Overland Park, KS 66209
MLS# 2553932Listed by: REECENICHOLS- LEAWOOD TOWN CENTER- New
 $499,000Active4 beds 3 baths3,129 sq. ft.
$499,000Active4 beds 3 baths3,129 sq. ft.11696 Rosehill Road, Overland Park, KS 66210
MLS# 2571831Listed by: PLATINUM REALTY LLC - New
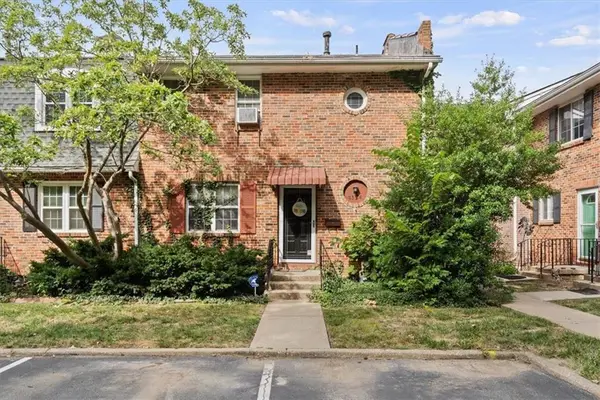 $299,000Active3 beds 3 baths1,984 sq. ft.
$299,000Active3 beds 3 baths1,984 sq. ft.8314 Hadley Street, Overland Park, KS 66212
MLS# 2571241Listed by: COMPASS REALTY GROUP - New
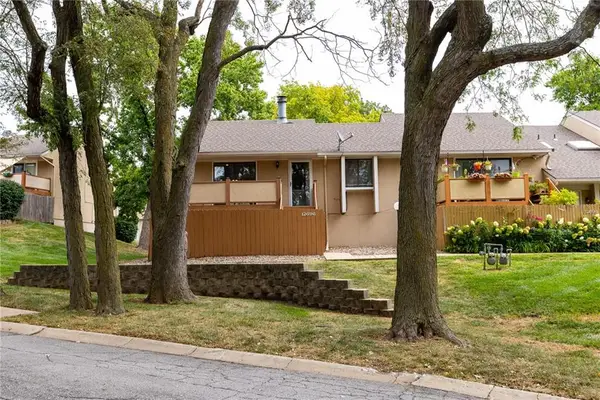 $250,000Active2 beds 2 baths1,170 sq. ft.
$250,000Active2 beds 2 baths1,170 sq. ft.12696 W 108th Terrace, Overland Park, KS 66210
MLS# 2571714Listed by: REAL BROKER, LLC
