8625 Lowell Avenue, Overland Park, KS 66212
Local realty services provided by:Better Homes and Gardens Real Estate Kansas City Homes
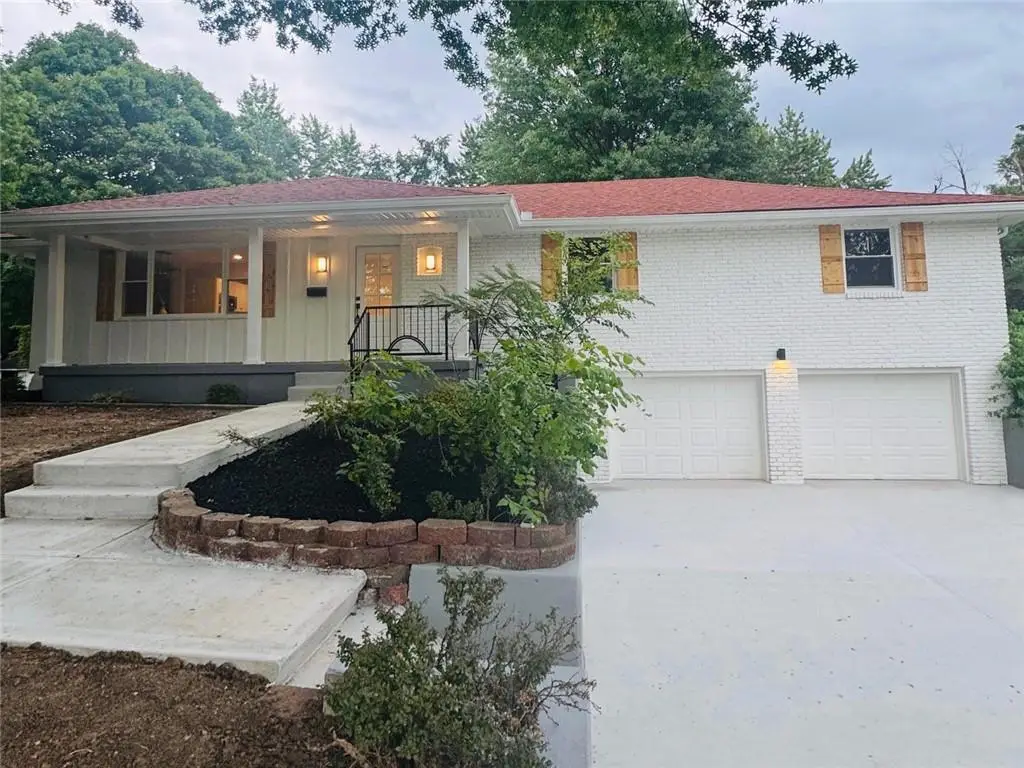
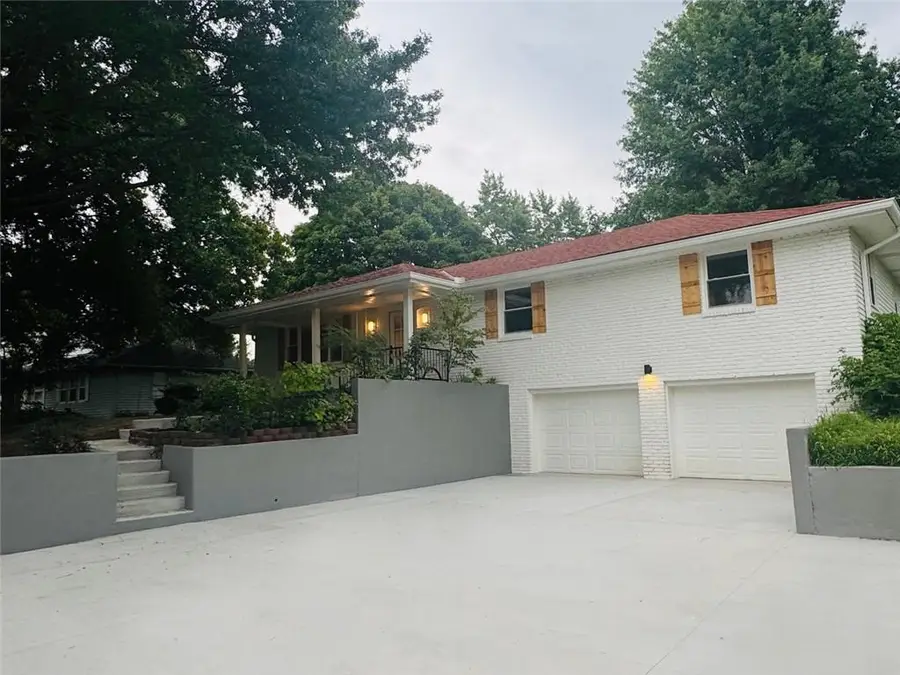
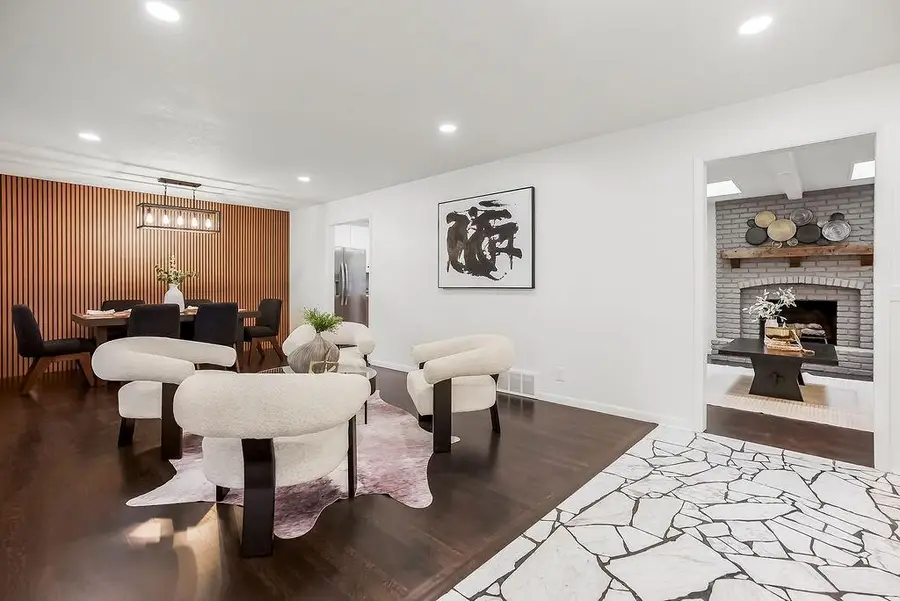
8625 Lowell Avenue,Overland Park, KS 66212
$500,000
- 4 Beds
- 3 Baths
- 2,680 sq. ft.
- Single family
- Active
Listed by:noah slabotsky
Office:platinum realty llc.
MLS#:2564873
Source:MOKS_HL
Price summary
- Price:$500,000
- Price per sq. ft.:$186.57
About this home
BACK ON THE MARKET - BUYERS GOT COLD FEET! Hurry over to tour this gorgeous remodeled home in the heart of Overland Park! This property features 4 bedrooms and 3 full bathrooms, blending modern updates with traditional charm. Upon arrival you'll notice the brand new, expansive driveway offering ample parking. The fresh exterior paint and shutters provide excellent curb appeal. Inside, the main level boasts stunning refinished hardwood floors and a layout that feels open while still providing distinct living areas. The kitchen is a true highlight, equipped with new cabinets, quartz countertops, a stylish tile backsplash, stainless steel appliances, an eat-in island, and a built-in pantry. The spacious master suite offers plenty of room for all your furniture, and its en-suite bathroom includes dual sinks and a luxurious six-headed spa-like shower. The finished basement provides a large living area, a conforming fourth bedroom with egress, and a third full bathroom. For outdoor entertaining, there are two decks overlooking an expansive fenced-in yard. The extra-deep garage offers generous storage space for a boat, tools, or other belongings. Additional upgrades include all new windows, brand new water heater + expansion tank, and practically all new plumbing. The home is conveniently located near parks, shopping centers, restaurants, and highway access. **The seller is also including a landscaping credit for the lawn to be seeded**
Contact an agent
Home facts
- Year built:1965
- Listing Id #:2564873
- Added:20 day(s) ago
- Updated:August 05, 2025 at 04:41 PM
Rooms and interior
- Bedrooms:4
- Total bathrooms:3
- Full bathrooms:3
- Living area:2,680 sq. ft.
Heating and cooling
- Cooling:Electric
- Heating:Forced Air Gas
Structure and exterior
- Roof:Composition
- Year built:1965
- Building area:2,680 sq. ft.
Schools
- High school:SM West
- Middle school:Westridge
- Elementary school:Overland Park
Utilities
- Water:City/Public
- Sewer:Public Sewer
Finances and disclosures
- Price:$500,000
- Price per sq. ft.:$186.57
New listings near 8625 Lowell Avenue
- New
 $450,000Active3 beds 3 baths2,401 sq. ft.
$450,000Active3 beds 3 baths2,401 sq. ft.6907 W 129 Place, Leawood, KS 66209
MLS# 2568732Listed by: COMPASS REALTY GROUP - New
 $1,050,000Active6 beds 8 baths5,015 sq. ft.
$1,050,000Active6 beds 8 baths5,015 sq. ft.18309 Monrovia Street, Overland Park, KS 66013
MLS# 2568491Listed by: WEICHERT, REALTORS WELCH & COM - Open Sat, 12 to 3pmNew
 $649,950Active4 beds 5 baths4,237 sq. ft.
$649,950Active4 beds 5 baths4,237 sq. ft.13816 Haskins Street, Overland Park, KS 66221
MLS# 2568942Listed by: PLATINUM HOMES, INC. - Open Thu, 5 to 7pm
 $640,000Active4 beds 5 baths3,758 sq. ft.
$640,000Active4 beds 5 baths3,758 sq. ft.13119 Hadley Street, Overland Park, KS 66213
MLS# 2565723Listed by: REECENICHOLS - LEAWOOD  $153,500Active1 beds 1 baths828 sq. ft.
$153,500Active1 beds 1 baths828 sq. ft.7433 W 102nd Court, Overland Park, KS 66212
MLS# 2565897Listed by: REAL BROKER, LLC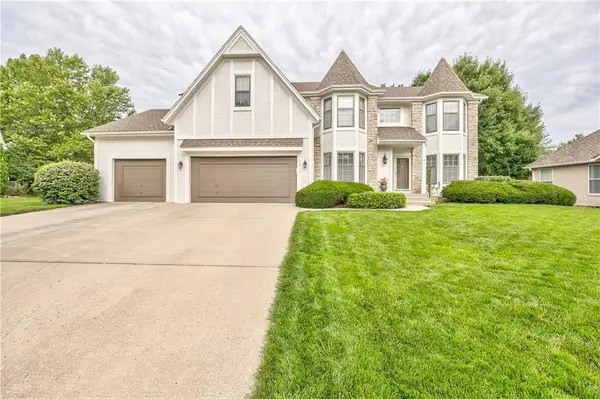 $615,000Active4 beds 5 baths3,936 sq. ft.
$615,000Active4 beds 5 baths3,936 sq. ft.12914 Goddard Avenue, Overland Park, KS 66213
MLS# 2566285Listed by: RE/MAX REALTY SUBURBAN INC $509,950Active3 beds 2 baths1,860 sq. ft.
$509,950Active3 beds 2 baths1,860 sq. ft.9525 Buena Vista Street, Overland Park, KS 66207
MLS# 2566406Listed by: RE/MAX STATE LINE- New
 $425,000Active3 beds 4 baths2,029 sq. ft.
$425,000Active3 beds 4 baths2,029 sq. ft.12565 Glenwood Street, Overland Park, KS 66209
MLS# 2567228Listed by: REECENICHOLS - LEAWOOD - New
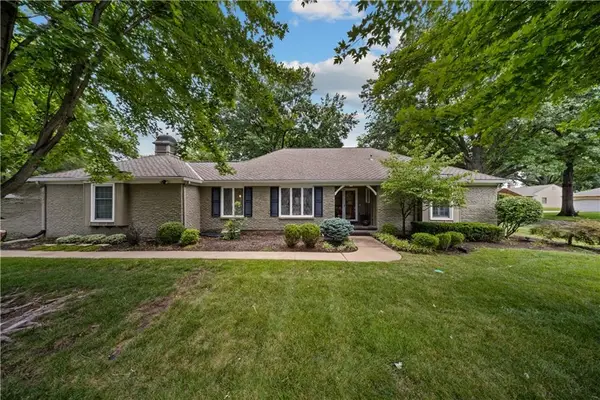 $500,000Active4 beds 4 baths2,998 sq. ft.
$500,000Active4 beds 4 baths2,998 sq. ft.9975 Marty Street, Overland Park, KS 66212
MLS# 2567341Listed by: RE/MAX STATE LINE - New
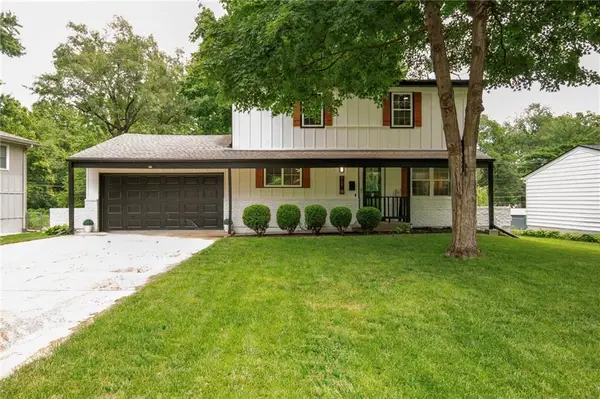 $415,000Active5 beds 2 baths1,762 sq. ft.
$415,000Active5 beds 2 baths1,762 sq. ft.9121 Hayes Drive, Overland Park, KS 66212
MLS# 2567948Listed by: YOUR FUTURE ADDRESS, LLC
