9015 Outlook Drive, Overland Park, KS 66207
Local realty services provided by:Better Homes and Gardens Real Estate Kansas City Homes
9015 Outlook Drive,Overland Park, KS 66207
$565,000
- 3 Beds
- 3 Baths
- 3,149 sq. ft.
- Single family
- Active
Listed by:barbara willson
Office:platinum realty llc.
MLS#:2579423
Source:MOKS_HL
Price summary
- Price:$565,000
- Price per sq. ft.:$179.42
- Monthly HOA dues:$30
About this home
Lovely custom home on a primary corner lot located in the highly desired Round Hill subdivision! This 3 bedroom 2 1/2 bath home features a newly updated kitchen with granite countertops, newer S/S appliances including a range with a built-in air fryer! A formal dining room connects to the kitchen, while a pecan tongue & groove paneled family room connects to the other side of the kitchen which highlights a massive used brick fireplace with hearth, oak mantle and a lighted wet bar! The extra-large sunken living room has several windows creating natural light for plants and growing kids. Take a walk upstairs to the nice sized 3 bedrooms including a large primary suite with a huge walk-in custom designed closet! This well-kept quality home has many additional features; Pella Windows throughout the house including plantation shutters in all lower room windows, tile entryway, finished basement with work bench. The exterior of this lovely home includes paved walkways with a show stopping extra-large patio including built-in outdoor kitchen perfect for entertaining. So many extras with this home: New Roof, Generac Generator, Instant Hot Water, landscape lighting, automatic irrigation system, etc, etc! A MUST SEE!
Contact an agent
Home facts
- Year built:1965
- Listing ID #:2579423
- Added:1 day(s) ago
- Updated:October 07, 2025 at 06:48 PM
Rooms and interior
- Bedrooms:3
- Total bathrooms:3
- Full bathrooms:2
- Half bathrooms:1
- Living area:3,149 sq. ft.
Heating and cooling
- Cooling:Electric
Structure and exterior
- Roof:Composition
- Year built:1965
- Building area:3,149 sq. ft.
Utilities
- Water:City/Public
- Sewer:Public Sewer
Finances and disclosures
- Price:$565,000
- Price per sq. ft.:$179.42
New listings near 9015 Outlook Drive
- Open Fri, 4 to 7pm
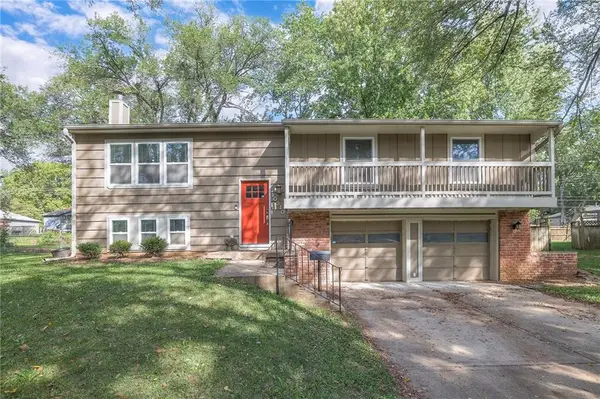 $375,000Active3 beds 3 baths1,776 sq. ft.
$375,000Active3 beds 3 baths1,776 sq. ft.10310 W 89th Street, Overland Park, KS 66214
MLS# 2576950Listed by: REAL BROKER, LLC - New
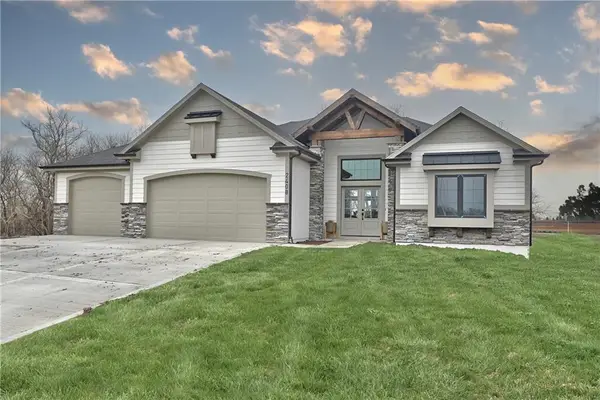 $999,900Active4 beds 4 baths3,207 sq. ft.
$999,900Active4 beds 4 baths3,207 sq. ft.2512 W 179th Street, Overland Park, KS 66085
MLS# 2579465Listed by: RODROCK & ASSOCIATES REALTORS - New
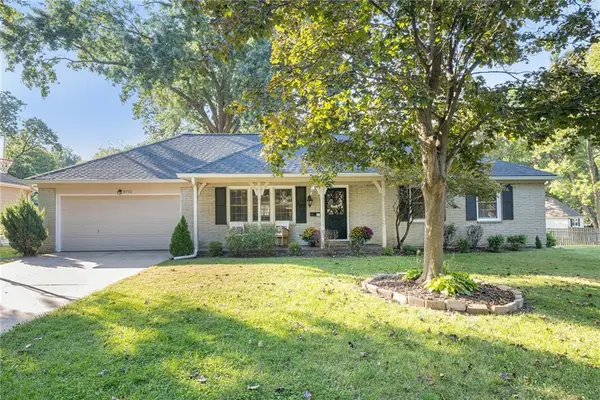 $479,000Active3 beds 3 baths2,381 sq. ft.
$479,000Active3 beds 3 baths2,381 sq. ft.5711 W 98th Street, Overland Park, KS 66207
MLS# 2578029Listed by: RODRICKS , OADES & CO. REALTY - New
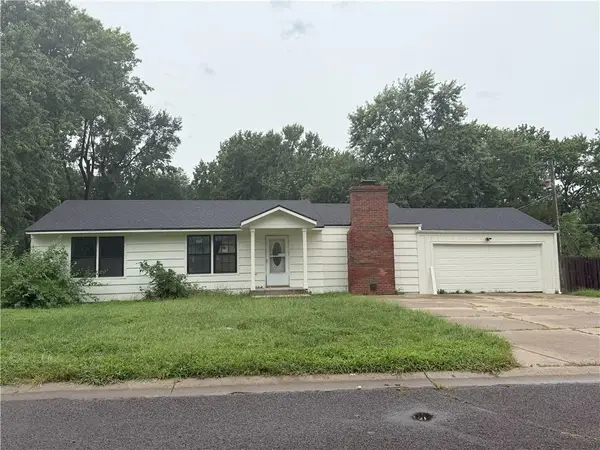 $300,000Active2 beds 2 baths1,172 sq. ft.
$300,000Active2 beds 2 baths1,172 sq. ft.8020 Lowell Avenue, Overland Park, KS 66204
MLS# 2564903Listed by: EXP REALTY LLC  $395,000Active3 beds 3 baths1,844 sq. ft.
$395,000Active3 beds 3 baths1,844 sq. ft.12103 Slater Street, Overland Park, KS 66213
MLS# 2576921Listed by: PLATINUM REALTY LLC- Open Sat, 12 to 2pm
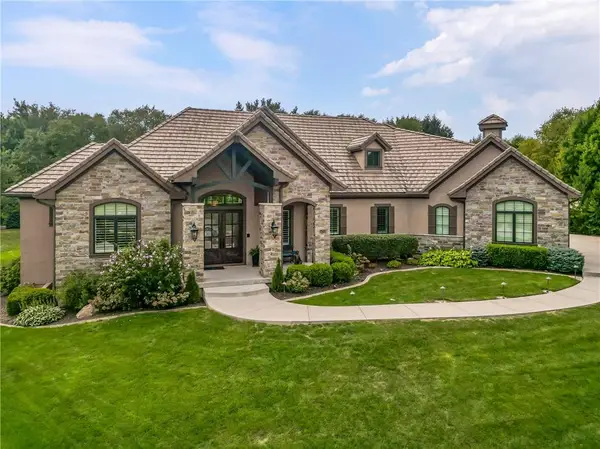 $2,250,000Active5 beds 7 baths5,848 sq. ft.
$2,250,000Active5 beds 7 baths5,848 sq. ft.14713 Ash Street, Overland Park, KS 66224
MLS# 2572376Listed by: REECENICHOLS - LEAWOOD 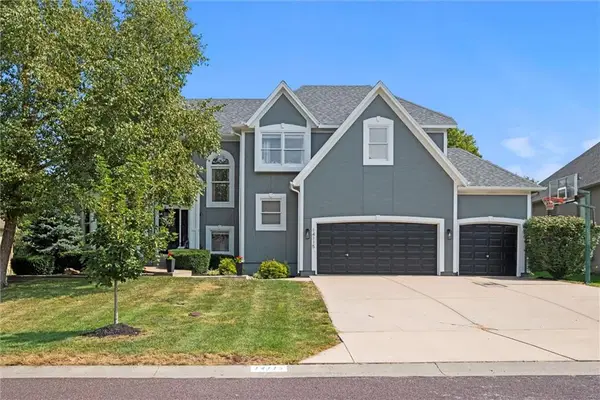 $675,000Pending4 beds 5 baths3,762 sq. ft.
$675,000Pending4 beds 5 baths3,762 sq. ft.14115 Cody Street, Overland Park, KS 66221
MLS# 2576883Listed by: REECENICHOLS - OVERLAND PARK- New
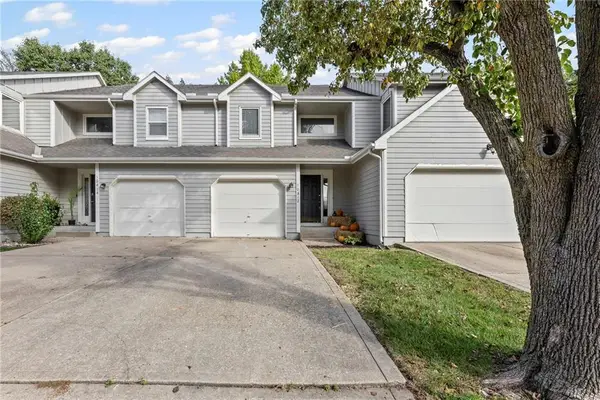 $270,000Active2 beds 3 baths1,460 sq. ft.
$270,000Active2 beds 3 baths1,460 sq. ft.10812 W 116th Street, Overland Park, KS 66210
MLS# 2579228Listed by: MODERN REALTY ADVISORS 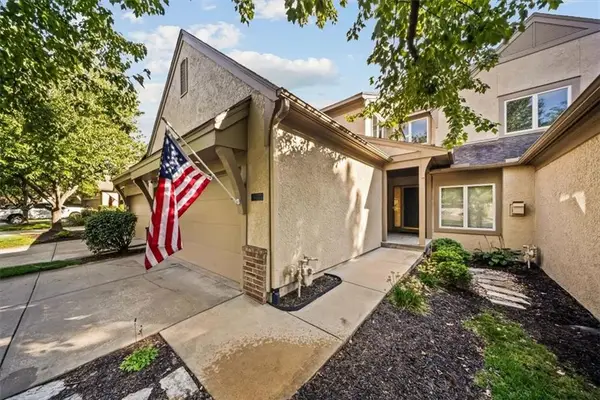 $455,000Pending4 beds 4 baths2,696 sq. ft.
$455,000Pending4 beds 4 baths2,696 sq. ft.14302 Russell Street, Overland Park, KS 66223
MLS# 2574988Listed by: NEXTHOME GADWOOD GROUP
