9213 W 100th Street, Overland Park, KS 66212
Local realty services provided by:Better Homes and Gardens Real Estate Kansas City Homes
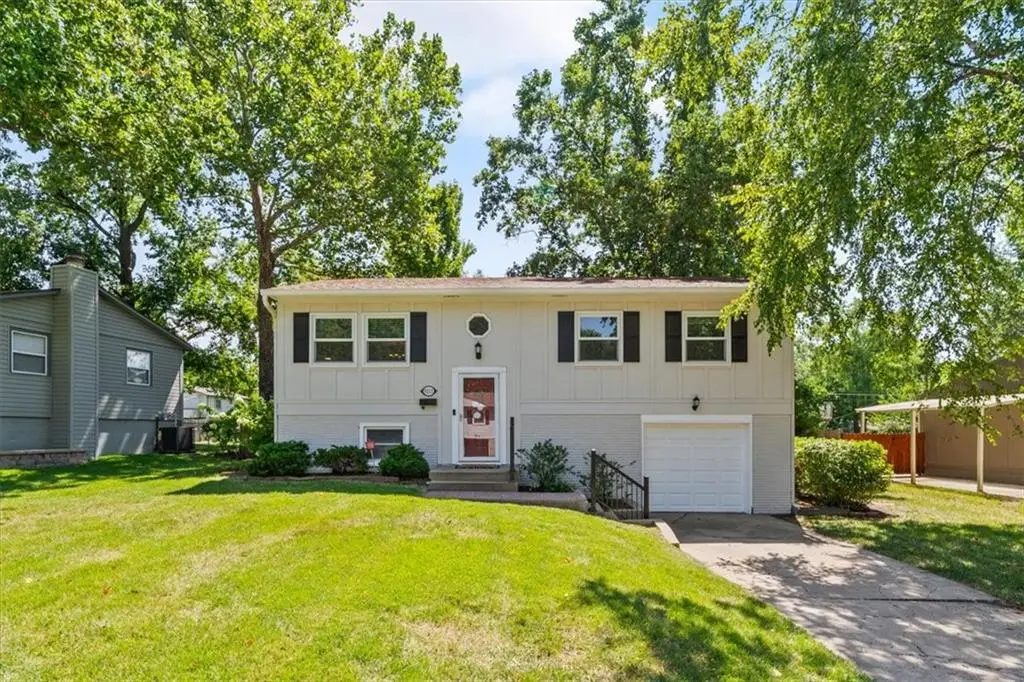
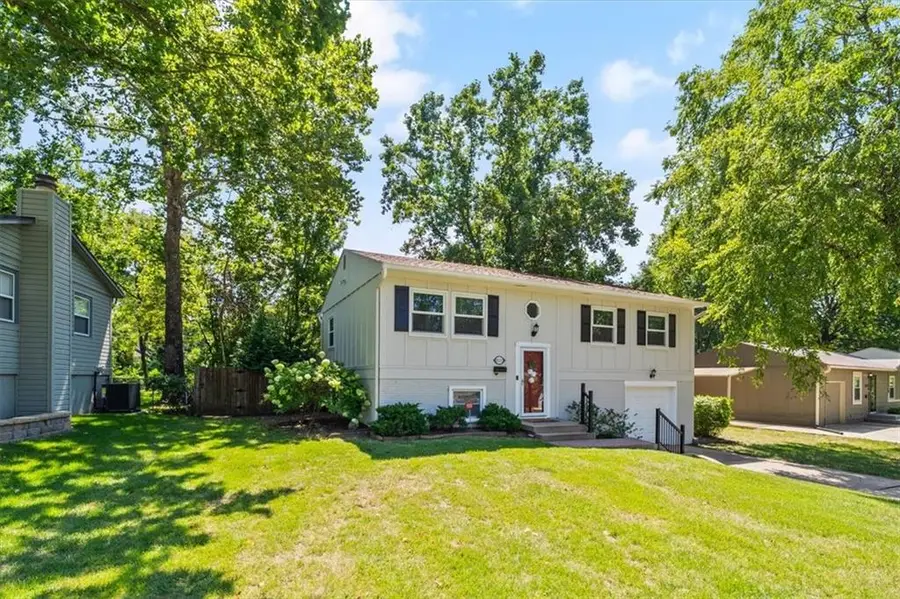
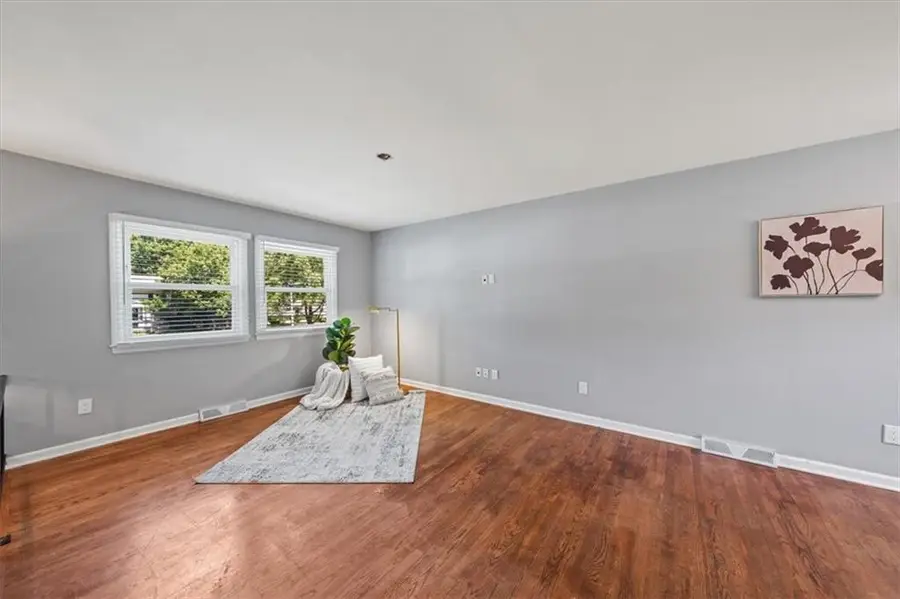
Listed by:ivy home group
Office:kw kansas city metro
MLS#:2570375
Source:MOKS_HL
Price summary
- Price:$320,000
- Price per sq. ft.:$211.5
About this home
Welcome to this nicely maintained split-foyer home offering 4 bedrooms and 2 full bathrooms in a prime Overland Park location. The main level features a neutral paint palette and hardwood floors throughout the living, dining, and bedrooms. The kitchen has been thoughtfully updated with custom cabinetry and pullout shelves, granite countertops, stainless steel appliances, a gas range, under-cabinet lighting, quiet-close drawers and doors, and a moveable island. Step right out onto the spacious 15x15 deck—perfect for grilling and entertaining. Buyer will also enjoy two refreshed bathrooms—one on the main level with a new vanity, granite countertop, and lighting, and a second full bath on the finished lower level. The lower level also offers a large walk-in closet, a generously sized 4th bedroom and/or a versatile flex space that could serve as a recreation room, home office, or combined bedroom and living area to fit your needs. Additional highlights include newer windows, exterior paint, two-inch blinds throughout the main level, an oversized one-car garage with excellent storage, plus a fenced and treed backyard with shed. Move-in ready and designed for today’s lifestyle both inside and out!
Contact an agent
Home facts
- Year built:1963
- Listing Id #:2570375
- Added:1 day(s) ago
- Updated:August 27, 2025 at 10:44 AM
Rooms and interior
- Bedrooms:4
- Total bathrooms:2
- Full bathrooms:2
- Living area:1,513 sq. ft.
Heating and cooling
- Cooling:Attic Fan, Electric
- Heating:Forced Air Gas
Structure and exterior
- Roof:Composition
- Year built:1963
- Building area:1,513 sq. ft.
Schools
- High school:SM South
- Middle school:Indian Woods
- Elementary school:Brookridge
Utilities
- Water:City/Public
- Sewer:Public Sewer
Finances and disclosures
- Price:$320,000
- Price per sq. ft.:$211.5
New listings near 9213 W 100th Street
 $280,000Active3 beds 1 baths1,040 sq. ft.
$280,000Active3 beds 1 baths1,040 sq. ft.8139 Barkley Street, Overland Park, KS 66204
MLS# 2569031Listed by: KW KANSAS CITY METRO- New
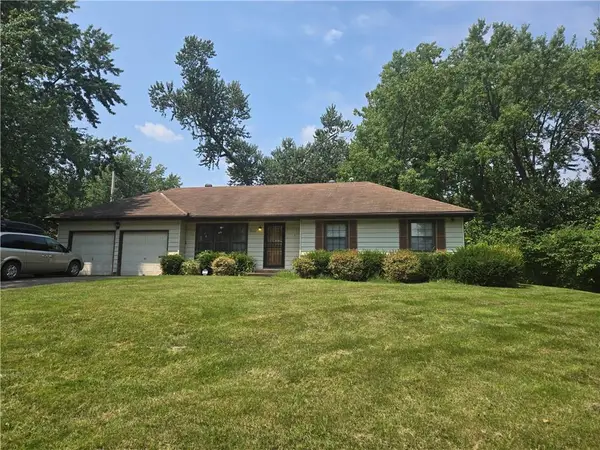 $291,000Active3 beds 2 baths1,058 sq. ft.
$291,000Active3 beds 2 baths1,058 sq. ft.9022 Lowell Avenue, Overland Park, KS 66212
MLS# 2569453Listed by: KELLER WILLIAMS SOUTHLAND - New
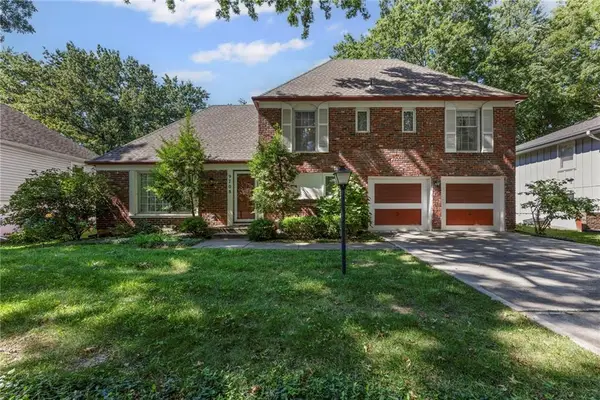 $450,000Active4 beds 3 baths2,140 sq. ft.
$450,000Active4 beds 3 baths2,140 sq. ft.9708 W 96th Terrace, Overland Park, KS 66212
MLS# 2570773Listed by: PLATINUM REALTY LLC - New
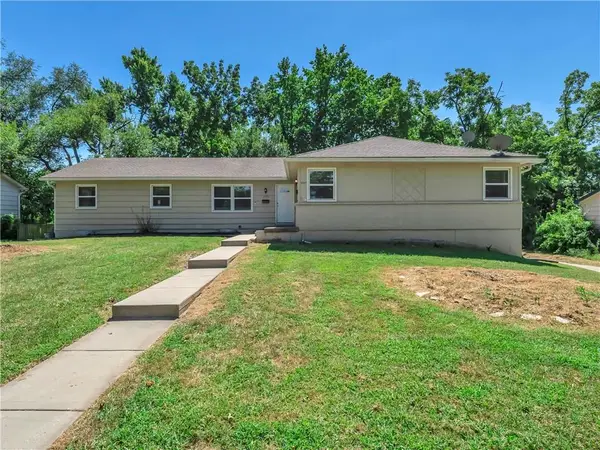 $490,000Active-- beds -- baths
$490,000Active-- beds -- baths5525-5527 W 97th Street, Overland Park, KS 66207
MLS# 2570821Listed by: SEEK REAL ESTATE - New
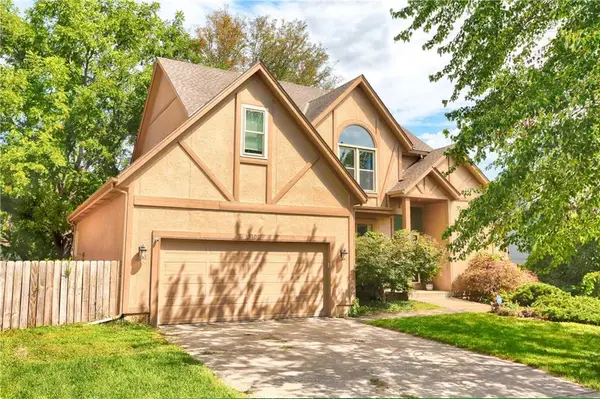 $500,000Active4 beds 3 baths2,448 sq. ft.
$500,000Active4 beds 3 baths2,448 sq. ft.15107 Reeds Street, Overland Park, KS 66223
MLS# 2571239Listed by: BHG KANSAS CITY HOMES  $500,000Pending3 beds 4 baths2,834 sq. ft.
$500,000Pending3 beds 4 baths2,834 sq. ft.7842 W 156th Place, Overland Park, KS 66223
MLS# 2571231Listed by: WEICHERT, REALTORS WELCH & COM- New
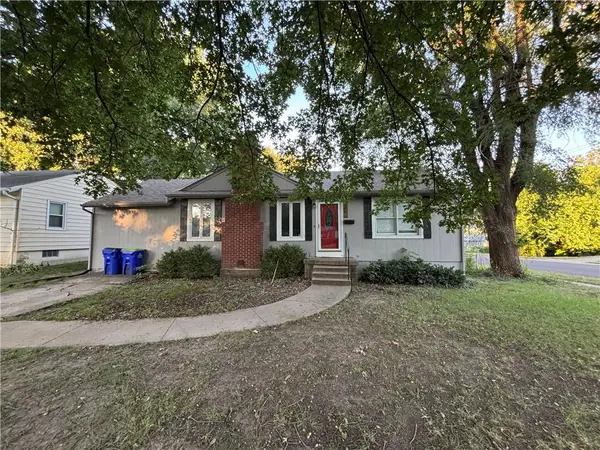 $274,950Active3 beds 1 baths1,200 sq. ft.
$274,950Active3 beds 1 baths1,200 sq. ft.7041 Glenwood Street, Overland Park, KS 66204
MLS# 2571244Listed by: NORTHPOINT ASSET MANAGEMENT - New
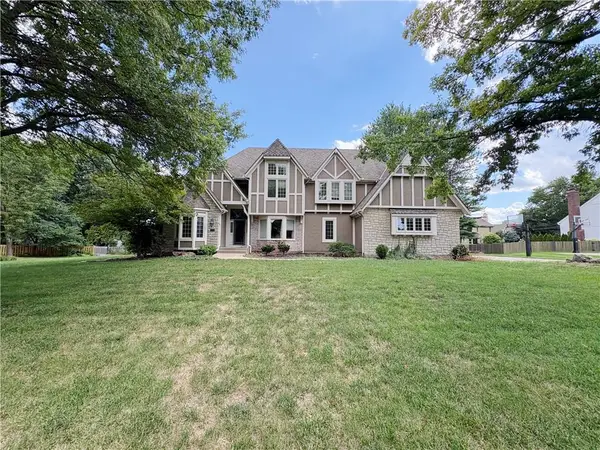 $679,950Active4 beds 5 baths5,417 sq. ft.
$679,950Active4 beds 5 baths5,417 sq. ft.4553 W 138th Terrace, Overland Park, KS 66224
MLS# 2568516Listed by: EXECUTIVE ASSET REALTY - New
 $1,097,735Active5 beds 6 baths3,615 sq. ft.
$1,097,735Active5 beds 6 baths3,615 sq. ft.17524 Carter Street, Overland Park, KS 66013
MLS# 2571200Listed by: WEICHERT, REALTORS WELCH & COM
