9303 Grant Drive, Overland Park, KS 66212
Local realty services provided by:Better Homes and Gardens Real Estate Kansas City Homes
Listed by: taryn kelly
Office: realty one group esteem
MLS#:2576728
Source:MOKS_HL
Price summary
- Price:$385,000
- Price per sq. ft.:$120.12
About this home
This beautiful 2-story home offers the perfect blend of space, comfort, and location. Just minutes from highway access, shopping, dining, and all of your essentials, this property puts you right where you want to be.
Step inside to find an open floor plan, a spacious kitchen with a large island, granite countertops, plenty of cabinets, and newer stainless steel appliances. The home boasts two large living areas, including a converted garage that serves as a full in-law suite with its own kitchen, island, bedroom, full bath with a heated floor, laundry, custom closets, private entrance, and sliding doors to the back deck.
Upstairs, every bedroom is OVERSIZED with abundant closet space, plus convenient laundry on the 2nd level. The large unfinished basement offers a half bath, bonus room, shelving, and refrigerator and freezer—perfect for storage, hobbies, or future finishing.
Enjoy outdoor living with a composite deck, fenced backyard, inviting front porch swing and deck, and a charming side patio for morning coffee or evening relaxation. Two outdoor sheds, newer HVAC and furnace, original hardwood floors, and great landscaping round out the must-have features of this home.
This home is even more stunning in person! The layout flows beautifully, and the garage conversion into a spacious in-law suite feels natural and well-designed.
Contact an agent
Home facts
- Year built:1962
- Listing ID #:2576728
- Added:47 day(s) ago
- Updated:November 06, 2025 at 05:33 PM
Rooms and interior
- Bedrooms:5
- Total bathrooms:4
- Full bathrooms:3
- Half bathrooms:1
- Living area:3,205 sq. ft.
Heating and cooling
- Cooling:Electric
- Heating:Natural Gas
Structure and exterior
- Roof:Composition
- Year built:1962
- Building area:3,205 sq. ft.
Schools
- High school:SM West
- Middle school:Westridge
- Elementary school:Pawnee
Utilities
- Water:City/Public
- Sewer:Public Sewer
Finances and disclosures
- Price:$385,000
- Price per sq. ft.:$120.12
New listings near 9303 Grant Drive
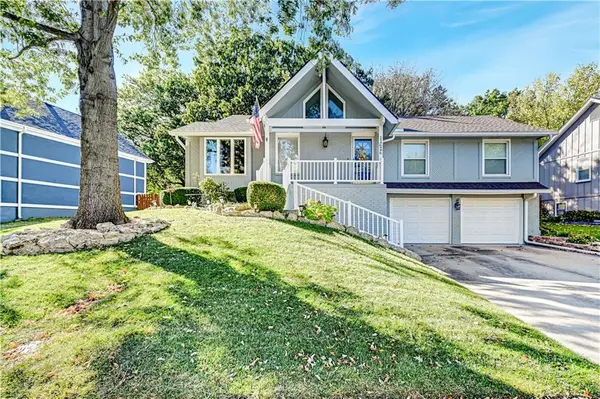 $375,000Active3 beds 3 baths2,041 sq. ft.
$375,000Active3 beds 3 baths2,041 sq. ft.11626 Monrovia Street, Overland Park, KS 66210
MLS# 2582121Listed by: REECENICHOLS - LEAWOOD- New
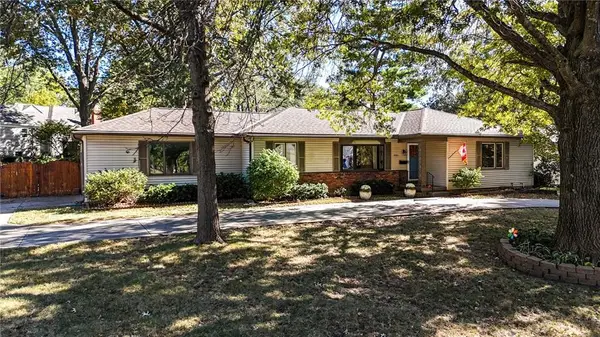 $475,000Active3 beds 3 baths2,462 sq. ft.
$475,000Active3 beds 3 baths2,462 sq. ft.9501 El Monte Street, Overland Park, KS 66207
MLS# 2585202Listed by: COMPASS REALTY GROUP - New
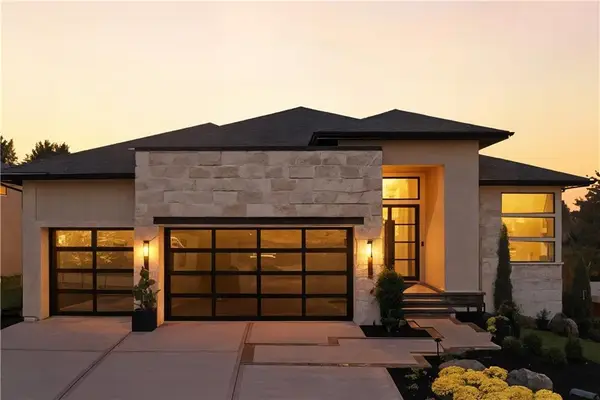 $2,195,000Active4 beds 4 baths4,293 sq. ft.
$2,195,000Active4 beds 4 baths4,293 sq. ft.3256 W 133rd Terrace, Leawood, KS 66209
MLS# 2586524Listed by: WEICHERT, REALTORS WELCH & COM - New
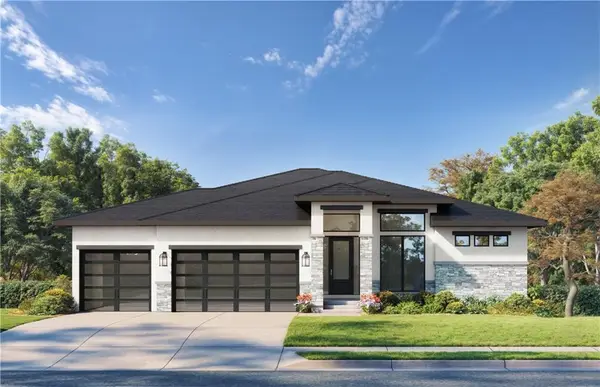 $1,337,650Active4 beds 4 baths3,602 sq. ft.
$1,337,650Active4 beds 4 baths3,602 sq. ft.18109 Cody Street, Overland Park, KS 66013
MLS# 2584851Listed by: WEICHERT, REALTORS WELCH & COM 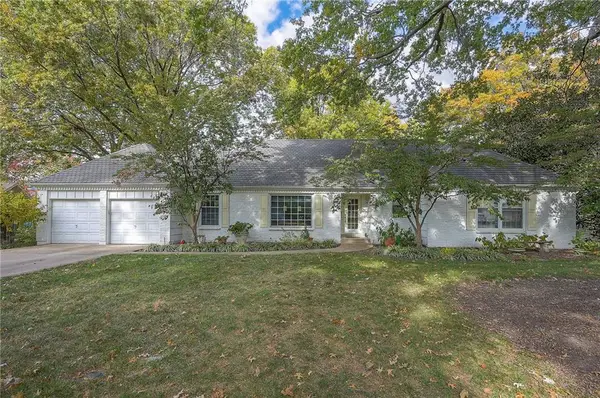 $410,000Active3 beds 3 baths1,846 sq. ft.
$410,000Active3 beds 3 baths1,846 sq. ft.6912 W 98th Terrace, Overland Park, KS 66212
MLS# 2577791Listed by: VAN NOY REAL ESTATE- New
 $925,000Active4 beds 6 baths5,611 sq. ft.
$925,000Active4 beds 6 baths5,611 sq. ft.5716 W 146th Street, Overland Park, KS 66223
MLS# 2583868Listed by: PLATINUM REALTY LLC  $625,000Active4 beds 4 baths3,860 sq. ft.
$625,000Active4 beds 4 baths3,860 sq. ft.13915 Lowell Avenue, Overland Park, KS 66223
MLS# 2582504Listed by: REECENICHOLS - LEAWOOD- New
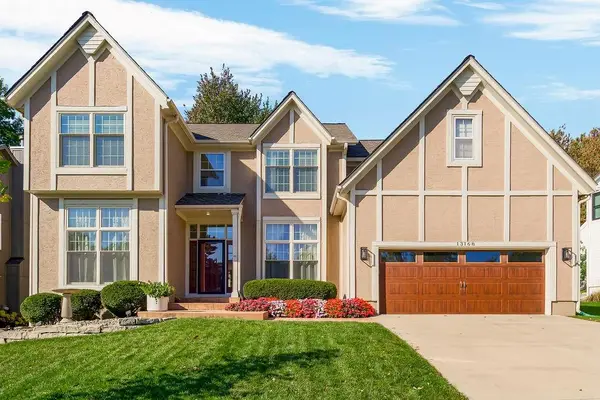 $540,000Active4 beds 3 baths3,612 sq. ft.
$540,000Active4 beds 3 baths3,612 sq. ft.13168 Carter Street, Overland Park, KS 66213
MLS# 2582289Listed by: KELLER WILLIAMS REALTY PARTNERS INC. - New
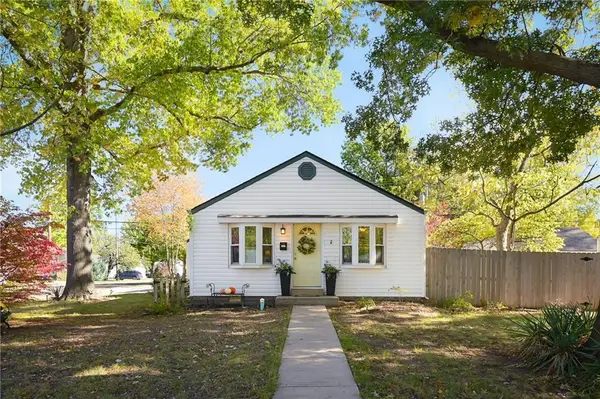 $295,000Active3 beds 2 baths1,418 sq. ft.
$295,000Active3 beds 2 baths1,418 sq. ft.7601 Foster Street, Overland Park, KS 66204
MLS# 2583907Listed by: KELLER WILLIAMS REALTY PARTNERS INC. - New
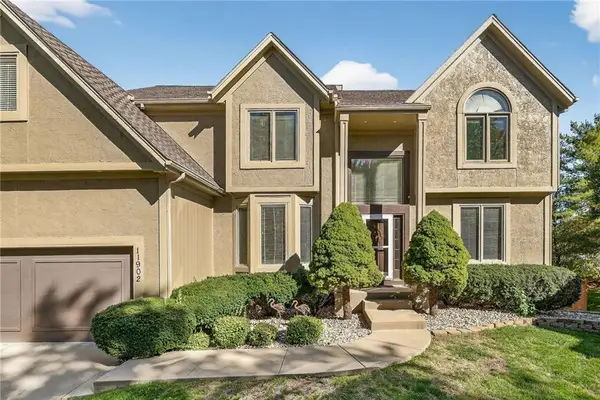 $660,000Active4 beds 5 baths4,241 sq. ft.
$660,000Active4 beds 5 baths4,241 sq. ft.11902 W 131st Terrace, Overland Park, KS 66213
MLS# 2585313Listed by: KELLER WILLIAMS KC NORTH
