9800 Horton Street, Overland Park, KS 66207
Local realty services provided by:Better Homes and Gardens Real Estate Kansas City Homes
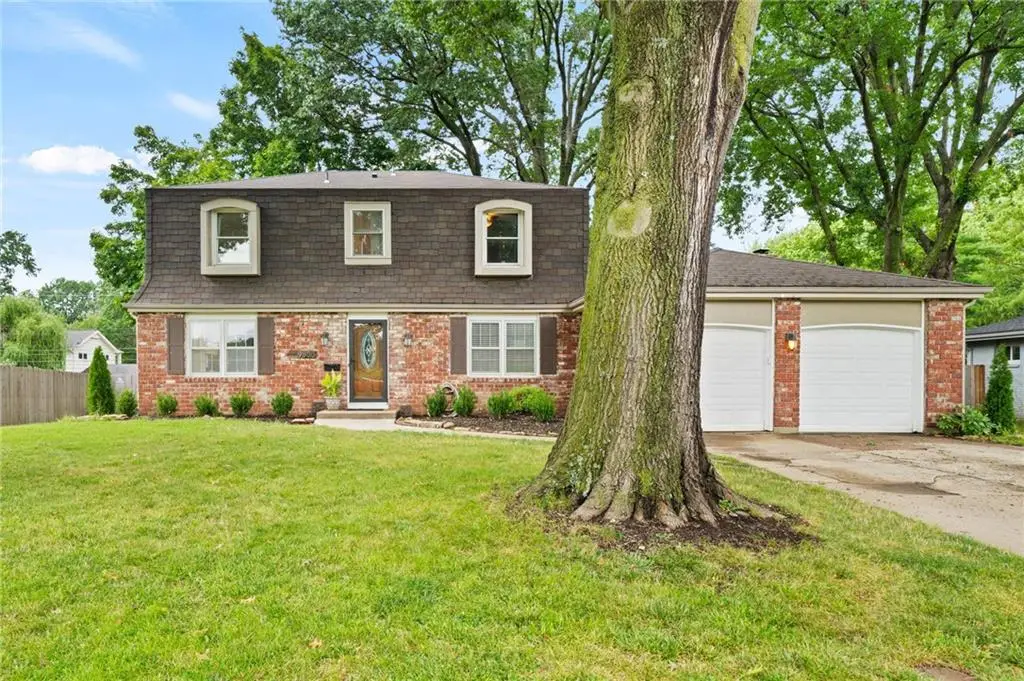
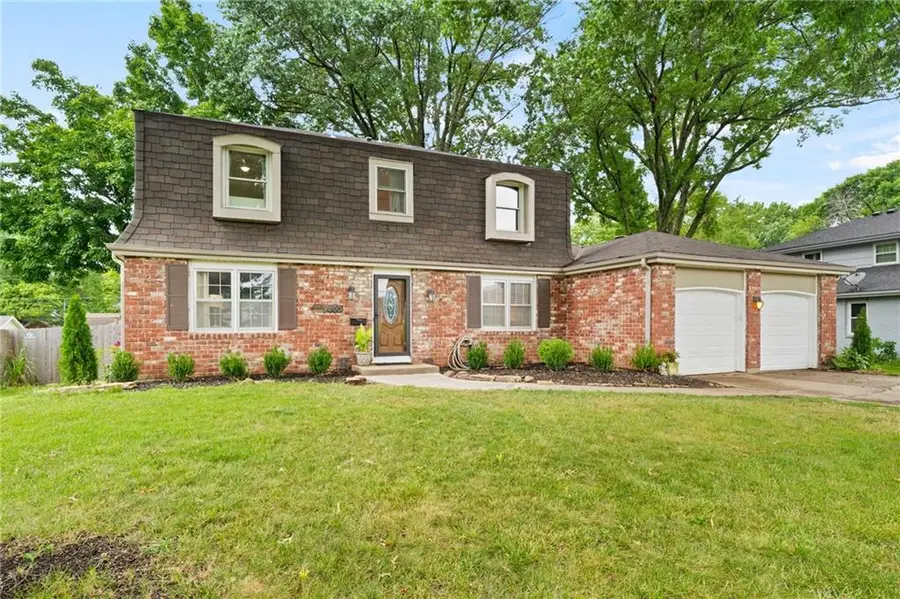
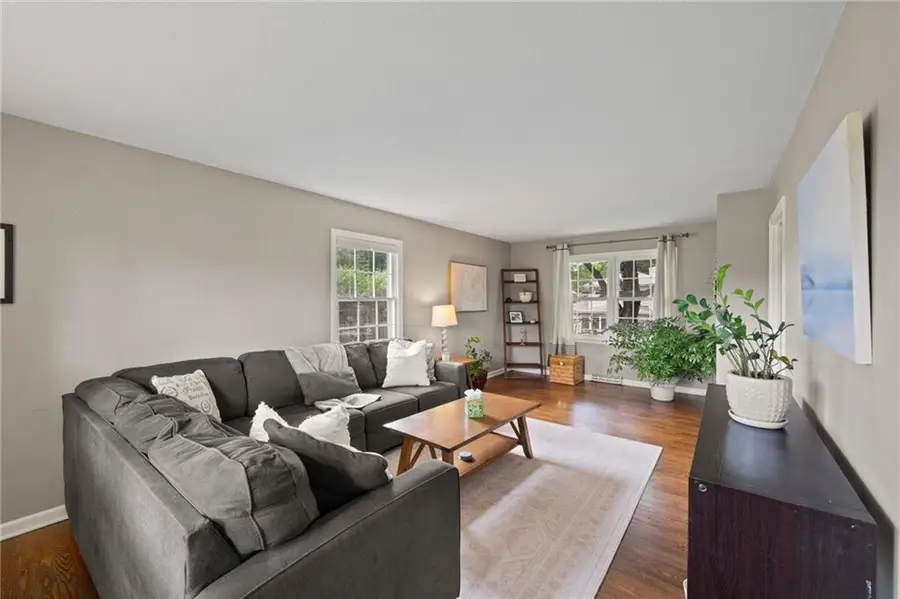
Upcoming open houses
- Sat, Aug 1610:00 am - 12:00 pm
- Sun, Aug 1701:00 pm - 03:00 pm
Listed by:jennifer lynch
Office:1st class real estate kc
MLS#:2567795
Source:MOKS_HL
Price summary
- Price:$420,000
- Price per sq. ft.:$177.51
- Monthly HOA dues:$21.33
About this home
Room to Grow in the Heart of Overland Park!
Step into comfort and convenience with this beautifully maintained 4-bedroom, 2.5-bath home nestled in the heart of Overland Park. Whether you're growing your family, need space to work from home, or crave extra room to unwind, this home has it all.
? What You’ll Love:
Spacious Bedrooms perfect for kids, guests, or a quiet home office
Eat-in Kitchen with an electric range and dishwasher—mealtimes made easy
Cozy Fireplace in the family room for those crisp fall evenings
Finished Basement—ideal for a rec room, gym, or extra storage
Gleaming Hardwood Floors on the main level add style and function
?? Prime Location—just minutes from parks, shopping, restaurants, and top-rated Shawnee Mission schools (including Indian Woods Middle only a block away!).
Contact an agent
Home facts
- Year built:1965
- Listing Id #:2567795
- Added:2 day(s) ago
- Updated:August 13, 2025 at 03:42 PM
Rooms and interior
- Bedrooms:4
- Total bathrooms:3
- Full bathrooms:2
- Half bathrooms:1
- Living area:2,366 sq. ft.
Heating and cooling
- Cooling:Electric, Heat Pump
- Heating:Heatpump/Gas
Structure and exterior
- Roof:Composition
- Year built:1965
- Building area:2,366 sq. ft.
Schools
- High school:SM South
- Middle school:Indian Woods
- Elementary school:John Diemer
Utilities
- Water:City/Public
- Sewer:Public Sewer
Finances and disclosures
- Price:$420,000
- Price per sq. ft.:$177.51
New listings near 9800 Horton Street
- New
 $450,000Active3 beds 3 baths2,401 sq. ft.
$450,000Active3 beds 3 baths2,401 sq. ft.6907 W 129 Place, Leawood, KS 66209
MLS# 2568732Listed by: COMPASS REALTY GROUP - New
 $1,050,000Active6 beds 8 baths5,015 sq. ft.
$1,050,000Active6 beds 8 baths5,015 sq. ft.18309 Monrovia Street, Overland Park, KS 66013
MLS# 2568491Listed by: WEICHERT, REALTORS WELCH & COM - Open Sat, 12 to 3pmNew
 $649,950Active4 beds 5 baths4,237 sq. ft.
$649,950Active4 beds 5 baths4,237 sq. ft.13816 Haskins Street, Overland Park, KS 66221
MLS# 2568942Listed by: PLATINUM HOMES, INC. - Open Thu, 5 to 7pm
 $640,000Active4 beds 5 baths3,758 sq. ft.
$640,000Active4 beds 5 baths3,758 sq. ft.13119 Hadley Street, Overland Park, KS 66213
MLS# 2565723Listed by: REECENICHOLS - LEAWOOD  $153,500Active1 beds 1 baths828 sq. ft.
$153,500Active1 beds 1 baths828 sq. ft.7433 W 102nd Court, Overland Park, KS 66212
MLS# 2565897Listed by: REAL BROKER, LLC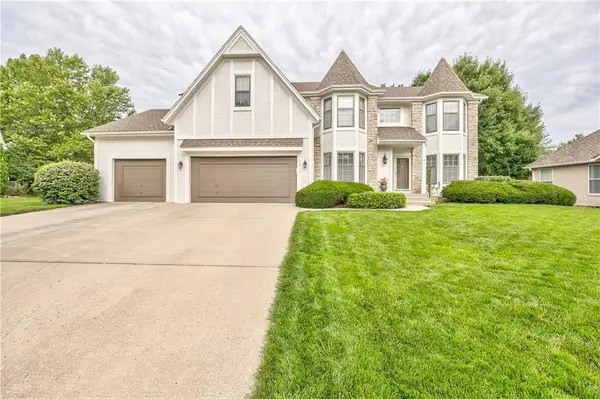 $615,000Active4 beds 5 baths3,936 sq. ft.
$615,000Active4 beds 5 baths3,936 sq. ft.12914 Goddard Avenue, Overland Park, KS 66213
MLS# 2566285Listed by: RE/MAX REALTY SUBURBAN INC $509,950Active3 beds 2 baths1,860 sq. ft.
$509,950Active3 beds 2 baths1,860 sq. ft.9525 Buena Vista Street, Overland Park, KS 66207
MLS# 2566406Listed by: RE/MAX STATE LINE- New
 $425,000Active3 beds 4 baths2,029 sq. ft.
$425,000Active3 beds 4 baths2,029 sq. ft.12565 Glenwood Street, Overland Park, KS 66209
MLS# 2567228Listed by: REECENICHOLS - LEAWOOD - New
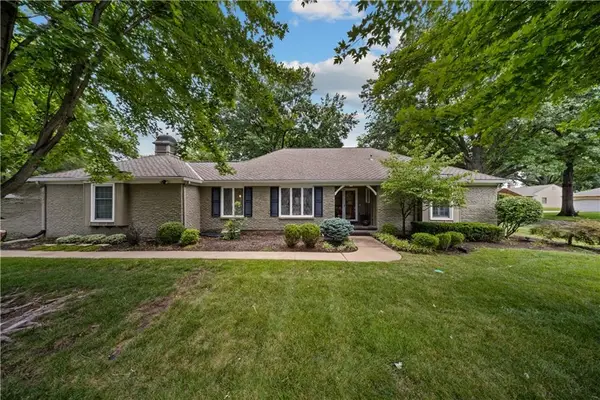 $500,000Active4 beds 4 baths2,998 sq. ft.
$500,000Active4 beds 4 baths2,998 sq. ft.9975 Marty Street, Overland Park, KS 66212
MLS# 2567341Listed by: RE/MAX STATE LINE - New
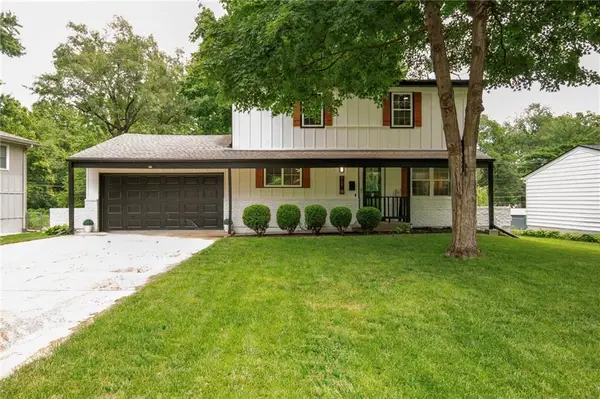 $415,000Active5 beds 2 baths1,762 sq. ft.
$415,000Active5 beds 2 baths1,762 sq. ft.9121 Hayes Drive, Overland Park, KS 66212
MLS# 2567948Listed by: YOUR FUTURE ADDRESS, LLC
