9943 Linden Street, Overland Park, KS 66207
Local realty services provided by:Better Homes and Gardens Real Estate Kansas City Homes
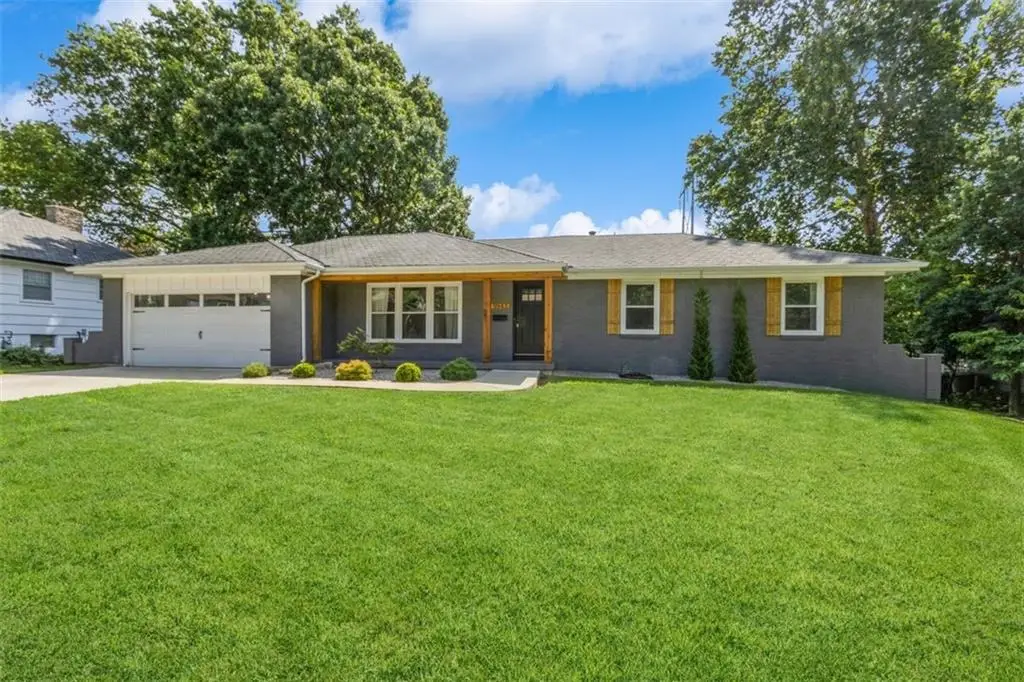
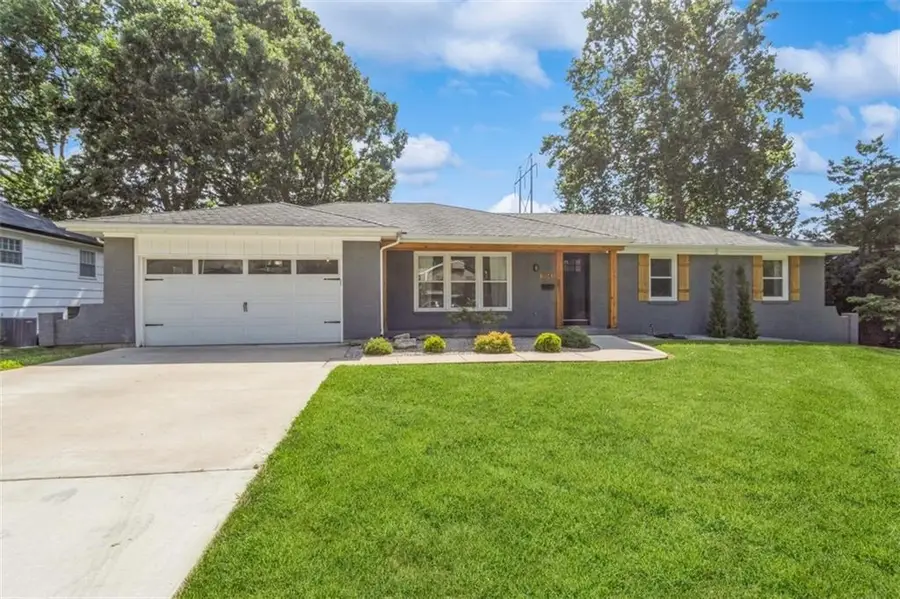

9943 Linden Street,Overland Park, KS 66207
$599,000
- 5 Beds
- 3 Baths
- 2,447 sq. ft.
- Single family
- Active
Listed by:lauren anderson
Office:reecenichols -the village
MLS#:2557011
Source:MOKS_HL
Price summary
- Price:$599,000
- Price per sq. ft.:$244.79
About this home
Welcome home to this modern, comfortable ranch home with a perfect blend of charm and updates! Fully remodeled throughout giving you the opportunity to move right in. Enter the level lot to a covered front porch with custom ceiling design. Hardwoods and newer windows throughout. Large living room is a space big enough for gathering, playing and working. Kitchen features new backsplash, stainless appliances (all stay!), plenty of cabinetry and a breakfast bar for counter seating. Open to a hearth room that can be used for living or dining space, it centers around a cozy fireplace and hearth. Newer sliding doors from this room allow natural light in and offer easy access to the newer, custom deck. Expansive and fenced backyard offers room to entertain, play or expand in the future! Main level offers four bedrooms including the primary. Both hall and ensuite primary bath have been updated in fresh finishes. Custom design elements such as modern stair railing, entertainment wall in the living room and modern front door showcase thoughtful style throughout. Recently completed basement renovation features full bath, office, 5th bedroom and rec room space. Hard to find walk out basement! Excellent storage space and walk-in closet in the basement bedroom. Newer HVAC and water heater. Updated electrical and all fixtures updated - bored electrical lines to the house! Washer and dryer stay with the house. Two car garage. This home is centrally location close to schools, highways, shops, parks and ready for you!
Contact an agent
Home facts
- Year built:1961
- Listing Id #:2557011
- Added:13 day(s) ago
- Updated:August 11, 2025 at 03:02 PM
Rooms and interior
- Bedrooms:5
- Total bathrooms:3
- Full bathrooms:3
- Living area:2,447 sq. ft.
Heating and cooling
- Cooling:Electric
- Heating:Forced Air Gas
Structure and exterior
- Roof:Composition
- Year built:1961
- Building area:2,447 sq. ft.
Schools
- High school:SM South
- Middle school:Indian Woods
- Elementary school:Trailwood
Utilities
- Water:City/Public
- Sewer:Public Sewer
Finances and disclosures
- Price:$599,000
- Price per sq. ft.:$244.79
New listings near 9943 Linden Street
- New
 $450,000Active3 beds 3 baths2,401 sq. ft.
$450,000Active3 beds 3 baths2,401 sq. ft.6907 W 129 Place, Leawood, KS 66209
MLS# 2568732Listed by: COMPASS REALTY GROUP - New
 $1,050,000Active6 beds 8 baths5,015 sq. ft.
$1,050,000Active6 beds 8 baths5,015 sq. ft.18309 Monrovia Street, Overland Park, KS 66013
MLS# 2568491Listed by: WEICHERT, REALTORS WELCH & COM - Open Sat, 12 to 3pmNew
 $649,950Active4 beds 5 baths4,237 sq. ft.
$649,950Active4 beds 5 baths4,237 sq. ft.13816 Haskins Street, Overland Park, KS 66221
MLS# 2568942Listed by: PLATINUM HOMES, INC. - Open Thu, 5 to 7pm
 $640,000Active4 beds 5 baths3,758 sq. ft.
$640,000Active4 beds 5 baths3,758 sq. ft.13119 Hadley Street, Overland Park, KS 66213
MLS# 2565723Listed by: REECENICHOLS - LEAWOOD  $153,500Active1 beds 1 baths828 sq. ft.
$153,500Active1 beds 1 baths828 sq. ft.7433 W 102nd Court, Overland Park, KS 66212
MLS# 2565897Listed by: REAL BROKER, LLC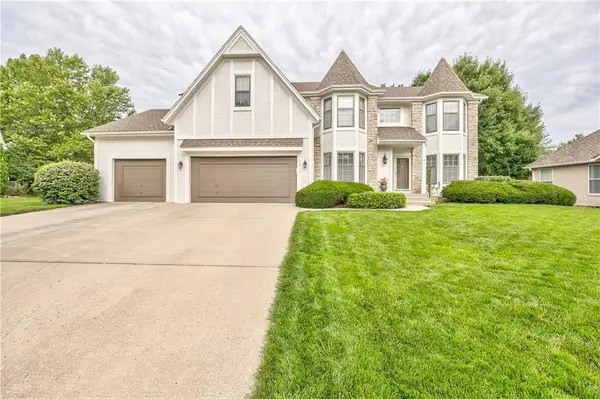 $615,000Active4 beds 5 baths3,936 sq. ft.
$615,000Active4 beds 5 baths3,936 sq. ft.12914 Goddard Avenue, Overland Park, KS 66213
MLS# 2566285Listed by: RE/MAX REALTY SUBURBAN INC $509,950Active3 beds 2 baths1,860 sq. ft.
$509,950Active3 beds 2 baths1,860 sq. ft.9525 Buena Vista Street, Overland Park, KS 66207
MLS# 2566406Listed by: RE/MAX STATE LINE- New
 $425,000Active3 beds 4 baths2,029 sq. ft.
$425,000Active3 beds 4 baths2,029 sq. ft.12565 Glenwood Street, Overland Park, KS 66209
MLS# 2567228Listed by: REECENICHOLS - LEAWOOD - New
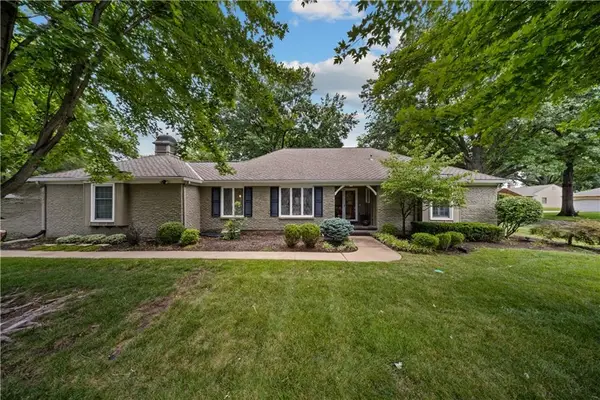 $500,000Active4 beds 4 baths2,998 sq. ft.
$500,000Active4 beds 4 baths2,998 sq. ft.9975 Marty Street, Overland Park, KS 66212
MLS# 2567341Listed by: RE/MAX STATE LINE - New
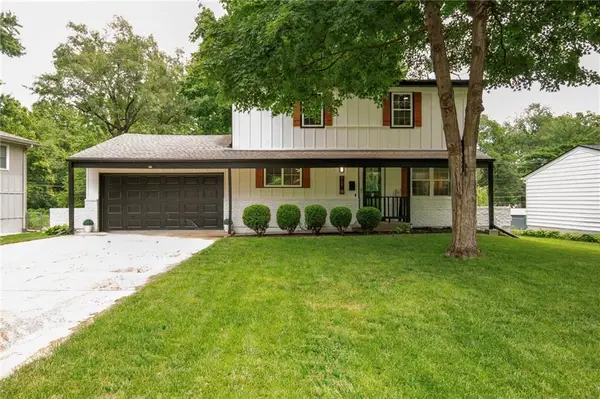 $415,000Active5 beds 2 baths1,762 sq. ft.
$415,000Active5 beds 2 baths1,762 sq. ft.9121 Hayes Drive, Overland Park, KS 66212
MLS# 2567948Listed by: YOUR FUTURE ADDRESS, LLC
