7680 S Hilldale Rd, Ozawkie, KS 66070
Local realty services provided by:Better Homes and Gardens Real Estate Wostal Realty
7680 S Hilldale Rd,Ozawkie, KS 66070
$685,000
- 4 Beds
- 4 Baths
- 3,757 sq. ft.
- Single family
- Active
Listed by:sandra mumaw
Office:coldwell banker american home
MLS#:240176
Source:KS_TAAR
Price summary
- Price:$685,000
- Price per sq. ft.:$182.33
About this home
This exquisite home features Chihuly-inspired hand-blown glass chandeliers that serve as stunning centerpieces, complemented by thoughtfully selected Italian-inspired lighting fixtures throughout. The custom-designed closet offers both elegance and functionality, while the updated bathrooms include modern lighted mirrors with adjustable color temperatures and built-in anti-fog technology for a spa-like experience. Enjoy a thoughtfully configured floor plan with two entrances and double - master suites, laundry rooms, living rooms, and outdoor courtyard with an upper level deck and lower level covered patio making this property a great opportunity for generational living, a lake home getaway or just a wonderful place for your guest accommodations. This exceptional Lake Perry home boasts one of the most captivating panoramic views on the water-just around the bend from the Lake Perry Yacht Club, where sailboats glide by on any given day. Whether you're enjoying sunrise coffee or sunset cocktails, the ever-changing lakefront scenery delivers unmatched beauty and serenity year-round. Call for a tour of this truly exquisite home today!
Contact an agent
Home facts
- Year built:1978
- Listing ID #:240176
- Added:84 day(s) ago
- Updated:September 25, 2025 at 07:13 PM
Rooms and interior
- Bedrooms:4
- Total bathrooms:4
- Full bathrooms:4
- Living area:3,757 sq. ft.
Structure and exterior
- Roof:Composition
- Year built:1978
- Building area:3,757 sq. ft.
Schools
- High school:Jefferson West High School/USD 340
- Middle school:Jefferson West Middle School/USD 340
- Elementary school:Jefferson West Elementary School/USD 340
Finances and disclosures
- Price:$685,000
- Price per sq. ft.:$182.33
- Tax amount:$10,280
New listings near 7680 S Hilldale Rd
- New
 $12,500Active0.47 Acres
$12,500Active0.47 Acres6247 & 6257 Cliff Dr, Ozawkie, KS 66070
MLS# 241497Listed by: MCGREW REAL ESTATE, INC. - New
 $12,500Active0.43 Acres
$12,500Active0.43 Acres6787 & 6791 Lake Ridge Pkwy, Ozawkie, KS 66070
MLS# 241498Listed by: MCGREW REAL ESTATE, INC. - New
 $50,000Active2 beds 1 baths1,460 sq. ft.
$50,000Active2 beds 1 baths1,460 sq. ft.10744 Perryview Drive, Ozawkie, KS 66070
MLS# 2575841Listed by: RE/MAX REALTY SUBURBAN INC 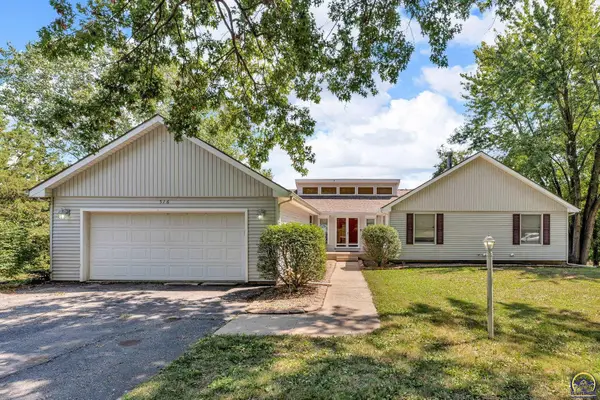 $285,000Pending3 beds 3 baths3,100 sq. ft.
$285,000Pending3 beds 3 baths3,100 sq. ft.516 Delaware Dr, Ozawkie, KS 66070
MLS# 241117Listed by: COLDWELL BANKER AMERICAN HOME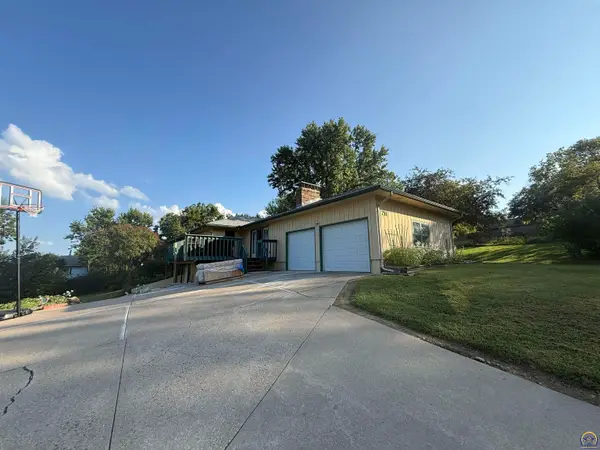 $299,000Active3 beds 3 baths1,956 sq. ft.
$299,000Active3 beds 3 baths1,956 sq. ft.211 Meadowlark Ln, Ozawkie, KS 66070
MLS# 241116Listed by: KW ONE LEGACY PARTNERS, LLC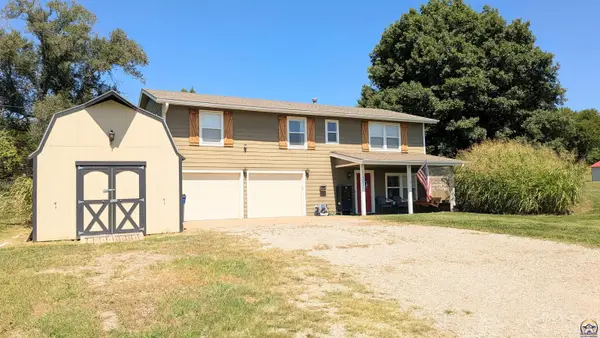 $304,900Active3 beds 3 baths1,818 sq. ft.
$304,900Active3 beds 3 baths1,818 sq. ft.11501 K-4 Hwy, Ozawkie, KS 66070
MLS# 241031Listed by: RE/MAX EK REAL ESTATE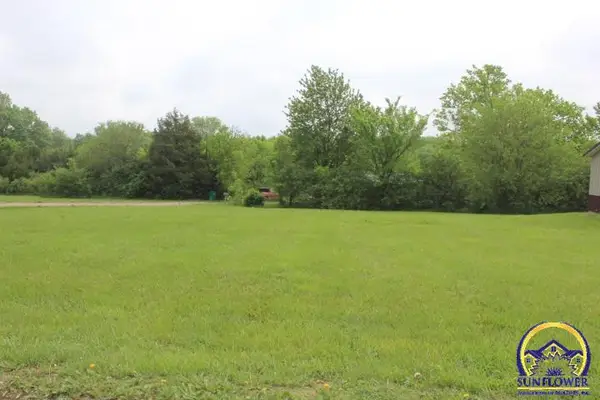 $6,000Active0.27 Acres
$6,000Active0.27 Acres9395 Delaware Dr, Ozawkie, KS 66070
MLS# 240997Listed by: RE/MAX EK REAL ESTATE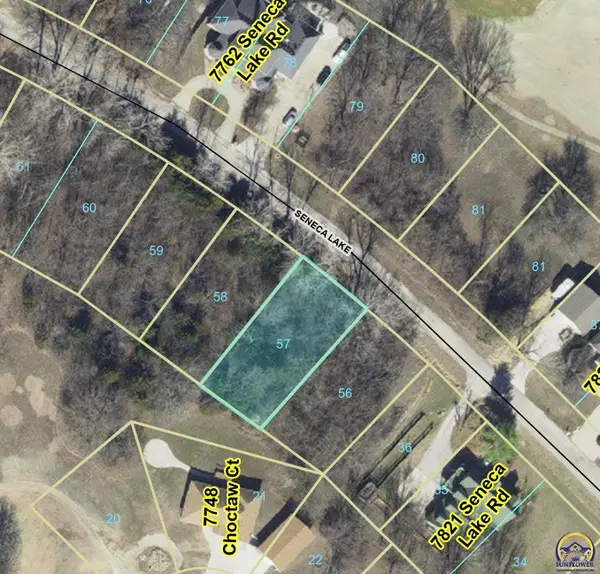 $5,000Active0.21 Acres
$5,000Active0.21 Acres7785 Seneca Lake Rd, Ozawkie, KS 66070
MLS# 240870Listed by: GENESIS, LLC, REALTORS $5,000Active0.22 Acres
$5,000Active0.22 Acres7780 Lake Ridge Pkwy, Ozawkie, KS 66070
MLS# 240857Listed by: GENESIS, LLC, REALTORS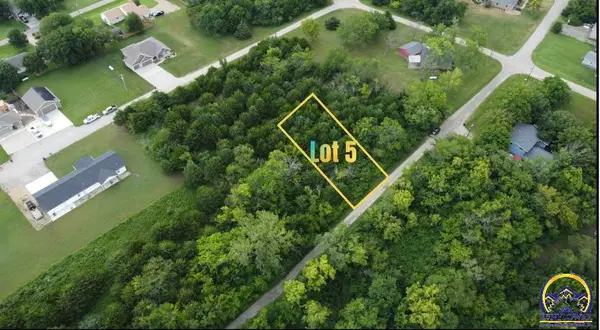 $5,000Active0.21 Acres
$5,000Active0.21 Acres6428 Ridgeview Dr, Ozawkie, KS 66070
MLS# 240858Listed by: GENESIS, LLC, REALTORS
