6130 Hiebert Dr, Park City, KS 67219
Local realty services provided by:Better Homes and Gardens Real Estate Wostal Realty
Listed by: angie vailas, daniel sanchez
Office: lange real estate
MLS#:664498
Source:South Central Kansas MLS
Price summary
- Price:$435,000
- Price per sq. ft.:$280.1
About this home
Inspired by the timeless beauty of Napa Valley’s Castello Di Amorosa, The Miller is a patio home that focuses on thoughtful design. This zero-entry, single-level home offers 1,553 square feet of open and efficient living space, including two bedrooms, two bathrooms, and a flexible office or den complete with a built-in coffee bar. The spacious living room centers around a Cambria quartz fireplace accent wall, creating a warm and inviting atmosphere. The kitchen is equally impressive, featuring Koch ‘Midland’ cabinetry, Cambria quartz countertops, a full KitchenAid appliance package, and a generous walk-in pantry—perfect for entertaining or everyday convenience. Every detail in The Miller has been selected to deliver both comfort and quality. The home includes a two-car garage equipped with a FEMA-compliant storm shelter, with the option to upgrade to a screened-in patio for added outdoor enjoyment. Premium finishes such as Andersen 400 Series windows, a custom wrought iron front door, and a DaVinci 50-year roof further enhance the home’s durability and aesthetic appeal. Exterior maintenance is simplified with HOA-managed lawn care, irrigation, and sprinkler systems, allowing homeowners to enjoy a lock-and-leave lifestyle with peace of mind. Starting at $445,000, The Miller offers a unique blend of elegance, practicality, and long-term value in one of Park City’s most desirable new communities. Schedule your private showing today to explore the home and take advantage of these limited-time buyer incentives. Exclusive Buyer Incentives Available — For a limited time, the City of Park City is offering up to $5,000 in Initial Incentive Payments based on the purchase price of your new home. Qualified buyers may also benefit from a 75% rebate on the City's portion of property taxes for five years, pending approval. Additionally, buyers can take advantage of the 2025 $750.00 KitchenAid Rebate Program for added appliance savings.
Contact an agent
Home facts
- Year built:2025
- Listing ID #:664498
- Added:290 day(s) ago
- Updated:December 23, 2025 at 11:48 PM
Rooms and interior
- Bedrooms:2
- Total bathrooms:2
- Full bathrooms:2
- Living area:1,553 sq. ft.
Heating and cooling
- Cooling:Central Air, Electric
- Heating:Forced Air, Natural Gas
Structure and exterior
- Roof:Slate
- Year built:2025
- Building area:1,553 sq. ft.
- Lot area:0.13 Acres
Schools
- High school:Heights
- Middle school:Stucky
- Elementary school:Chisholm Trail
Utilities
- Sewer:Sewer Available
Finances and disclosures
- Price:$435,000
- Price per sq. ft.:$280.1
- Tax amount:$3 (2024)
New listings near 6130 Hiebert Dr
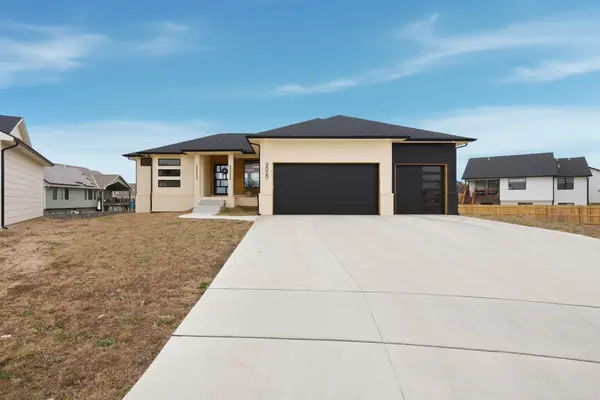 $480,000Active3 beds 2 baths3,273 sq. ft.
$480,000Active3 beds 2 baths3,273 sq. ft.3020 E Burlington Circle, Park City, KS 67219
REECE NICHOLS SOUTH CENTRAL KANSAS $157,000Active4 beds 2 baths1,177 sq. ft.
$157,000Active4 beds 2 baths1,177 sq. ft.6020 N East Park View St, Park City, KS 67219
REAL BROKER, LLC $245,000Active3 beds 2 baths1,668 sq. ft.
$245,000Active3 beds 2 baths1,668 sq. ft.6334 N Upchurch Ave, Park City, KS 67219
LPT REALTY, LLC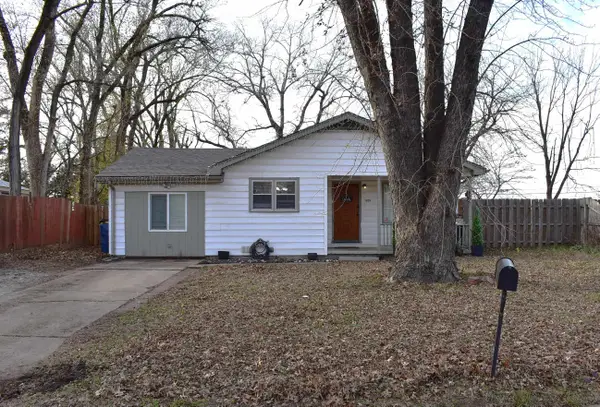 $165,000Pending3 beds 1 baths1,304 sq. ft.
$165,000Pending3 beds 1 baths1,304 sq. ft.1028 E Evanston St, Park City, KS 67219-1324
PLATINUM REALTY LLC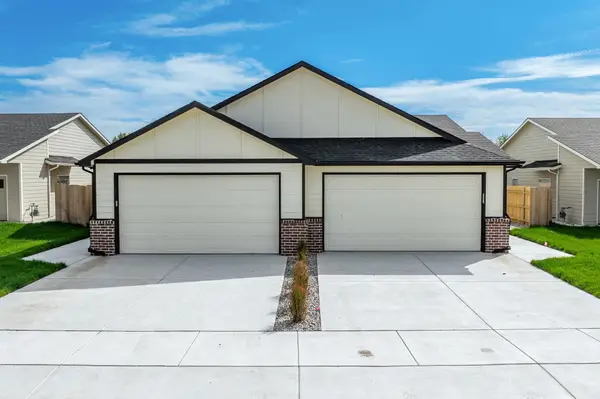 $375,000Pending-- beds -- baths2,430 sq. ft.
$375,000Pending-- beds -- baths2,430 sq. ft.437 E Briarbrook Ln, Park City, KS 67147-1127
HERITAGE 1ST REALTY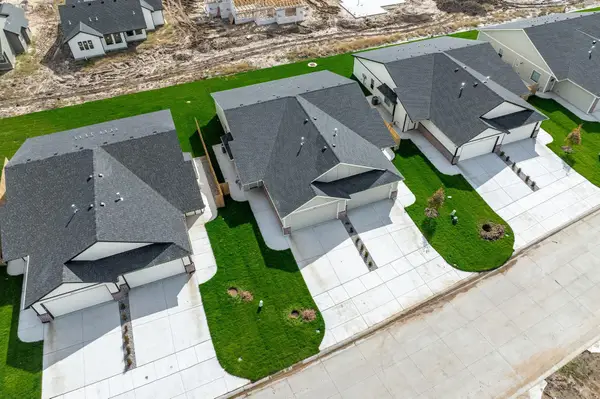 $375,000Pending-- beds -- baths2,430 sq. ft.
$375,000Pending-- beds -- baths2,430 sq. ft.602 E Briarbrook Ln, Park City, KS 67147-1127
HERITAGE 1ST REALTY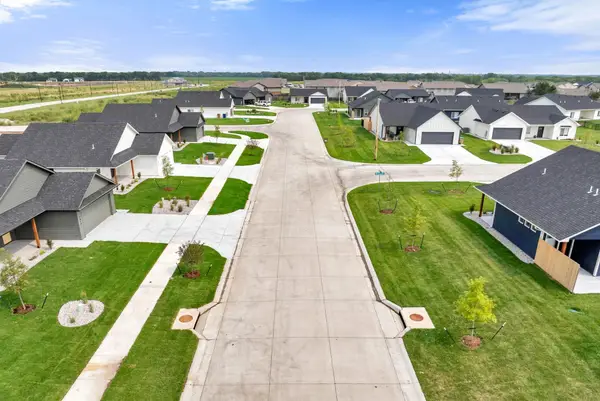 $7,649,000Active-- beds -- baths39,624 sq. ft.
$7,649,000Active-- beds -- baths39,624 sq. ft.1718 E Village Estates Dr, Park City, KS 67219
BANISTER REAL ESTATE LLC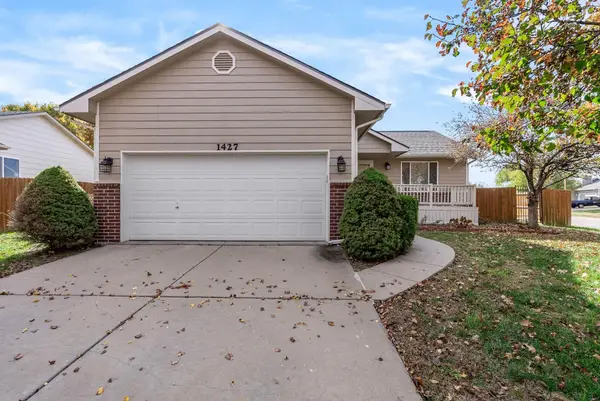 $269,000Active3 beds 3 baths2,216 sq. ft.
$269,000Active3 beds 3 baths2,216 sq. ft.1427 E Village Estates Drive, Park City, KS 67219
RE/MAX ASSOCIATES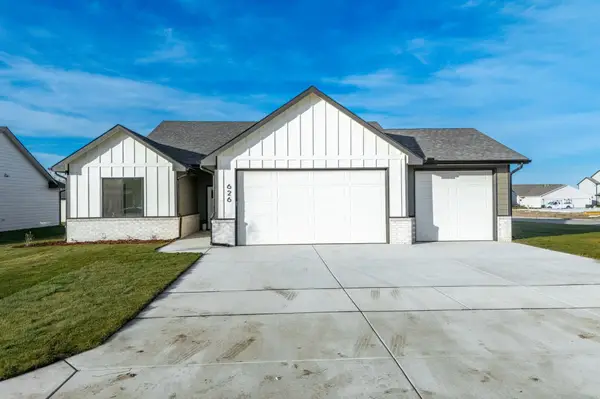 $325,000Active4 beds 3 baths1,691 sq. ft.
$325,000Active4 beds 3 baths1,691 sq. ft.626 Elmwood St, Park City, KS 67147-1124
HERITAGE 1ST REALTY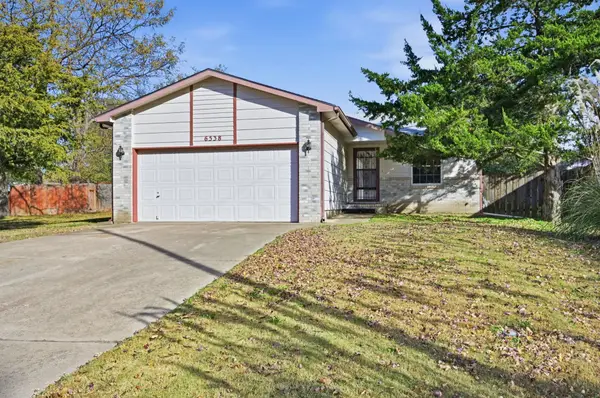 $224,000Active2 beds 2 baths1,532 sq. ft.
$224,000Active2 beds 2 baths1,532 sq. ft.6538 N Longmont St, Park City, KS 67219
EPIQUE REALTY
