6134 Heibert Dr, Park City, KS 67219
Local realty services provided by:Better Homes and Gardens Real Estate Wostal Realty
6134 Heibert Dr,Park City, KS 67219
$518,000
- 3 Beds
- 3 Baths
- 1,928 sq. ft.
- Single family
- Active
Upcoming open houses
- Sun, Dec 2102:00 pm - 04:00 pm
Listed by: angie vailas, daniel sanchez
Office: lange real estate
MLS#:664499
Source:South Central Kansas MLS
Price summary
- Price:$518,000
- Price per sq. ft.:$268.67
About this home
Experience refined living with The Sherwin at Calistoga Estates. Inspired by the grandeur of Castello Di Amorosa, Napa Valley’s iconic castle winery, these patio homes blend elegant design with the warmth of a wine country retreat. This zero-entry 1,928 sq. ft. home offers 3 bedrooms, including a private third bedroom located on the second level, perfect for guests or a serene retreat. With 3 baths, a 2-car garage, and a Survive-A-Storm shelter for 5 occupants, FEMA-compliant for ultimate safety, this home is as practical as it is elegant. The kitchen features Koch ‘Midland’ cabinets, Cambria quartz countertops, Kitchen Aid appliances and a pantry. Cozy up by the Cambria Quartz fireplace accent wall, perfect for enjoying a fireside glass of wine. The front porch welcomes you through a wrought iron front door, Anderson 400 series windows, DaVinci 50-year roof and homeowners can further customize their living spaces with a range of available upgrades. The HOA will handle the irrigation well & sprinkler system. The City of Park City will provide an Initial Incentive Payment up to $5,000, based on the purchase price of the home, in addition to rebating 75% of the City’s portion of property taxes paid annually for a period of five (5) years if the applicant is approved. Starting at $485,000+, it’s where style meets functionality. Contact us today to talk through pricing and lot options and upgrades! Don’t miss the chance to be part of this extraordinary community. Reach out now to learn more about the homes at Calistoga Estates and find your perfect match! Exclusive Buyer Incentives Available — For a limited time, the City of Park City is offering up to $5,000 in Initial Incentive Payments based on the purchase price of your new home. Qualified buyers may also benefit from a 75% rebate on the City's portion of property taxes for five years, pending approval. Additionally, buyers can take advantage of the 2025 $750.00 KitchenAid Rebate Program for added appliance savings.
Contact an agent
Home facts
- Year built:2025
- Listing ID #:664499
- Added:42 day(s) ago
- Updated:December 19, 2025 at 04:14 PM
Rooms and interior
- Bedrooms:3
- Total bathrooms:3
- Full bathrooms:3
- Living area:1,928 sq. ft.
Heating and cooling
- Cooling:Central Air, Electric
- Heating:Forced Air, Natural Gas
Structure and exterior
- Roof:Slate
- Year built:2025
- Building area:1,928 sq. ft.
- Lot area:0.2 Acres
Schools
- High school:Heights
- Middle school:Stucky
- Elementary school:Chisholm Trail
Utilities
- Sewer:Sewer Available
Finances and disclosures
- Price:$518,000
- Price per sq. ft.:$268.67
- Tax amount:$4 (2024)
New listings near 6134 Heibert Dr
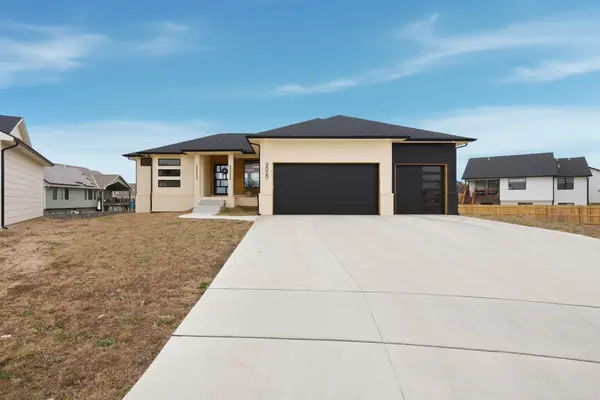 $480,000Active3 beds 2 baths3,273 sq. ft.
$480,000Active3 beds 2 baths3,273 sq. ft.3020 E Burlington Circle, Park City, KS 67219
REECE NICHOLS SOUTH CENTRAL KANSAS $157,000Active4 beds 2 baths1,177 sq. ft.
$157,000Active4 beds 2 baths1,177 sq. ft.6020 N East Park View St, Park City, KS 67219
REAL BROKER, LLC $245,000Active3 beds 2 baths1,668 sq. ft.
$245,000Active3 beds 2 baths1,668 sq. ft.6334 N Upchurch Ave, Park City, KS 67219
LPT REALTY, LLC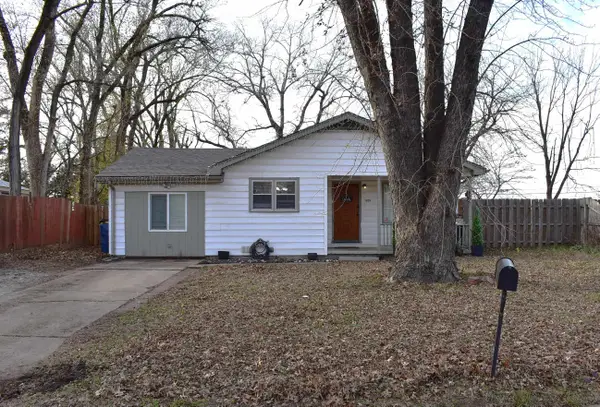 $165,000Pending3 beds 1 baths1,304 sq. ft.
$165,000Pending3 beds 1 baths1,304 sq. ft.1028 E Evanston St, Park City, KS 67219-1324
PLATINUM REALTY LLC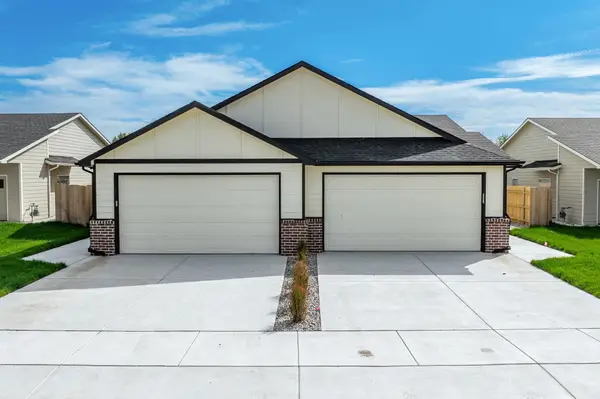 $375,000Pending-- beds -- baths2,430 sq. ft.
$375,000Pending-- beds -- baths2,430 sq. ft.437 E Briarbrook Ln, Park City, KS 67147-1127
HERITAGE 1ST REALTY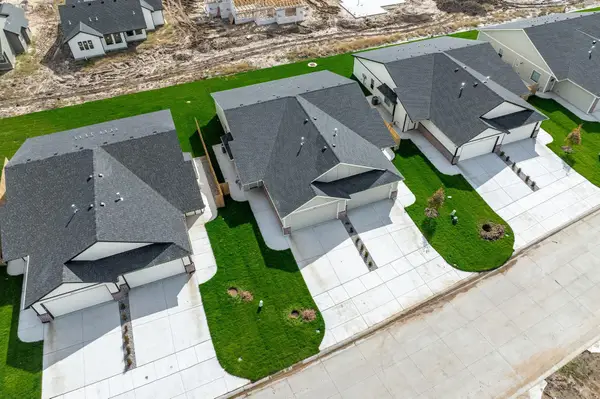 $375,000Pending-- beds -- baths2,430 sq. ft.
$375,000Pending-- beds -- baths2,430 sq. ft.602 E Briarbrook Ln, Park City, KS 67147-1127
HERITAGE 1ST REALTY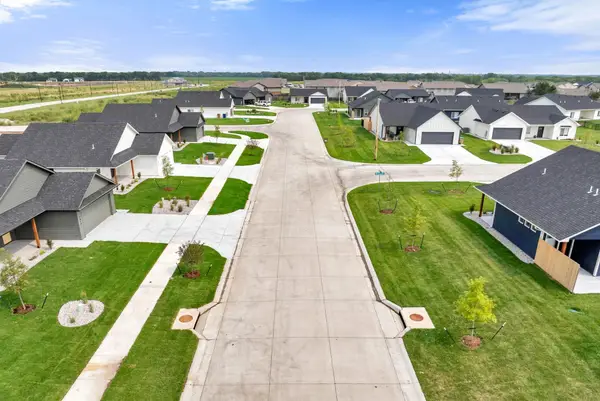 $7,649,000Active-- beds -- baths39,624 sq. ft.
$7,649,000Active-- beds -- baths39,624 sq. ft.1718 E Village Estates Dr, Park City, KS 67219
BANISTER REAL ESTATE LLC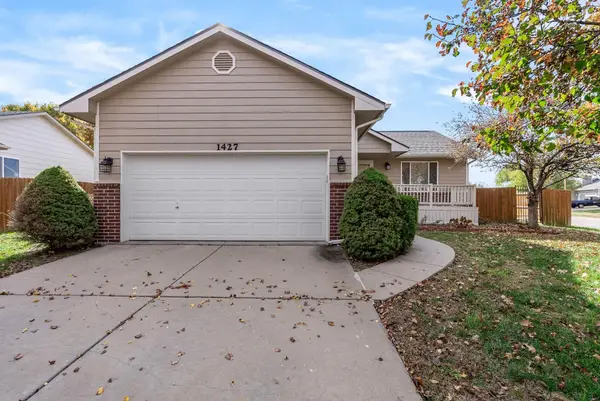 $269,000Active3 beds 3 baths2,216 sq. ft.
$269,000Active3 beds 3 baths2,216 sq. ft.1427 E Village Estates Drive, Park City, KS 67219
RE/MAX ASSOCIATES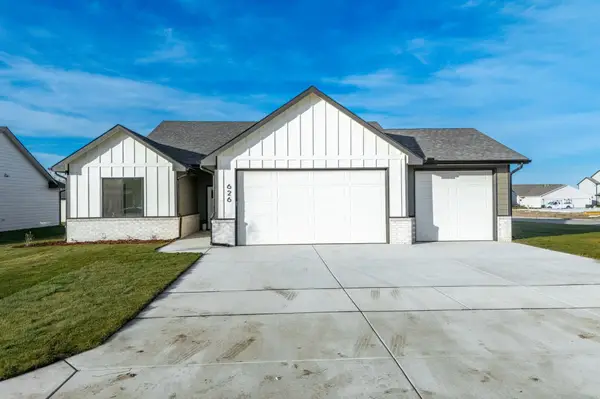 $325,000Pending4 beds 3 baths1,691 sq. ft.
$325,000Pending4 beds 3 baths1,691 sq. ft.626 Elmwood St, Park City, KS 67147-1124
HERITAGE 1ST REALTY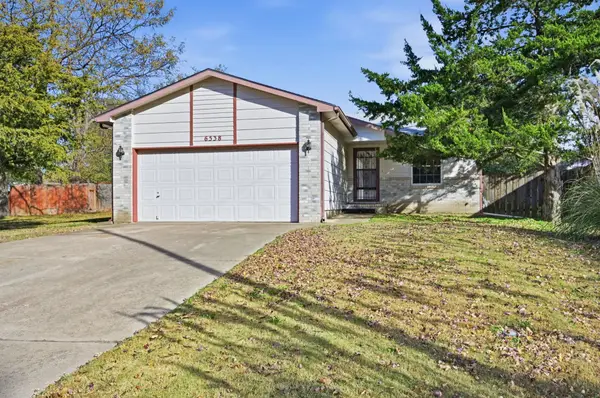 $224,000Active2 beds 2 baths1,532 sq. ft.
$224,000Active2 beds 2 baths1,532 sq. ft.6538 N Longmont St, Park City, KS 67219
EPIQUE REALTY
