6567 N Ulysses St, Park City, KS 67219
Local realty services provided by:Better Homes and Gardens Real Estate Alliance

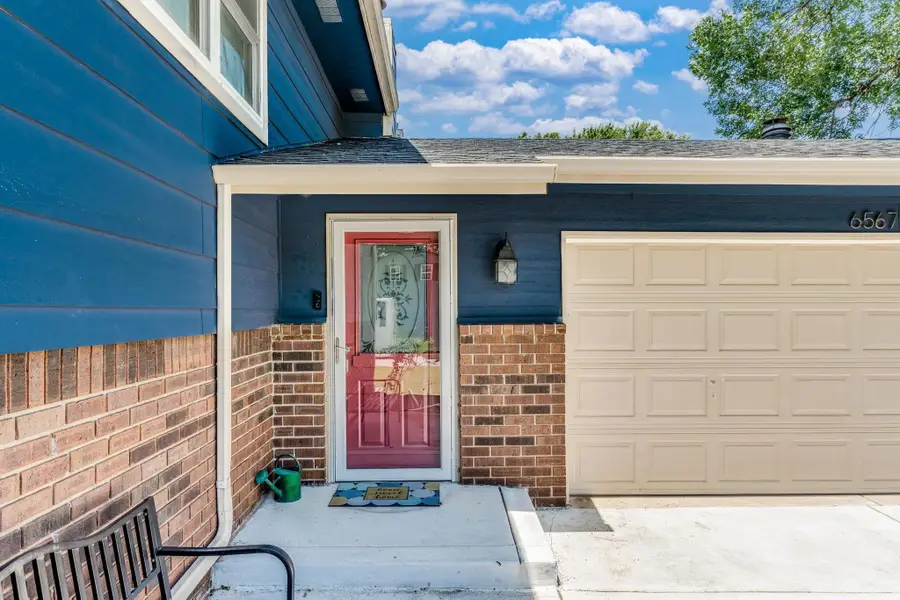
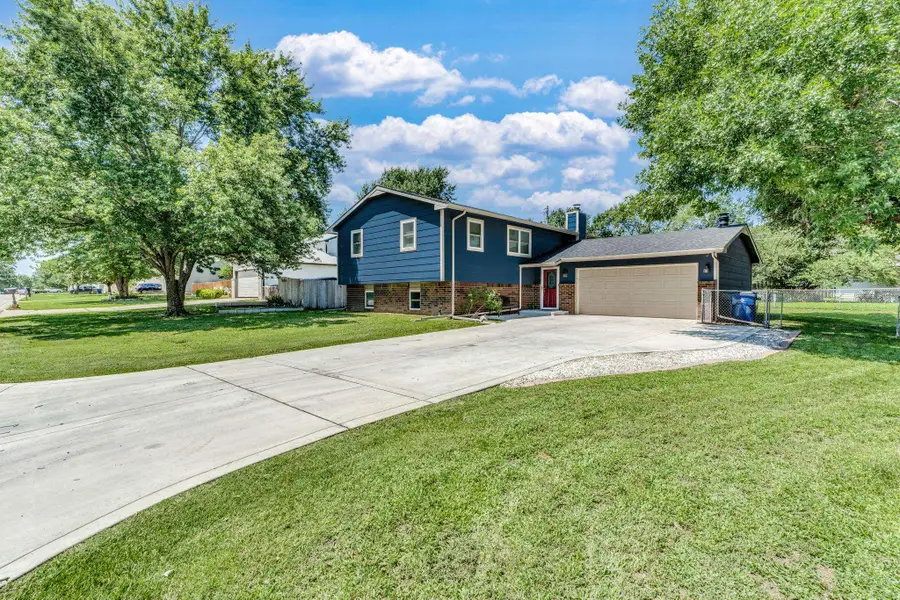
Listed by:serilath lane
Office:lpt realty, llc.
MLS#:656769
Source:South Central Kansas MLS
Price summary
- Price:$259,900
- Price per sq. ft.:$117.07
About this home
Welcome to this beautifully maintained home in the heart of Park City. You must see this house in person! All the updates to this home make it a wonderful find! Brand-new class 3 architectural roof (2025), completely updated kitchen with stone countertops (2025), new patio door (2025), new interior paint on walls, trim, and doors (2025), Updated Master closet (2025), updated bathrooms (2025), new expanded driveway to house the camper or boat (2022), new back patio (2022), new composite deck with beautifully designed pergola (2022), new siding and exterior paint (2020), HVAC replacement (2020), 50 gallon water heater (2022). This house sits in a quiet neighborhood adjacent to a neighborhood pond and park, perfect for a sunset stroll. It’s also just one mile from 135, making it an easy commute to almost anywhere in Wichita. Come see this house before it’s gone!!!
Contact an agent
Home facts
- Year built:1981
- Listing Id #:656769
- Added:65 day(s) ago
- Updated:August 11, 2025 at 07:33 AM
Rooms and interior
- Bedrooms:4
- Total bathrooms:3
- Full bathrooms:2
- Half bathrooms:1
- Living area:2,220 sq. ft.
Heating and cooling
- Cooling:Central Air, Electric
- Heating:Forced Air, Natural Gas
Structure and exterior
- Roof:Composition
- Year built:1981
- Building area:2,220 sq. ft.
- Lot area:0.22 Acres
Schools
- High school:Heights
- Middle school:Stucky
- Elementary school:Chisholm Trail
Utilities
- Sewer:Sewer Available
Finances and disclosures
- Price:$259,900
- Price per sq. ft.:$117.07
- Tax amount:$2,847 (2024)
New listings near 6567 N Ulysses St
- New
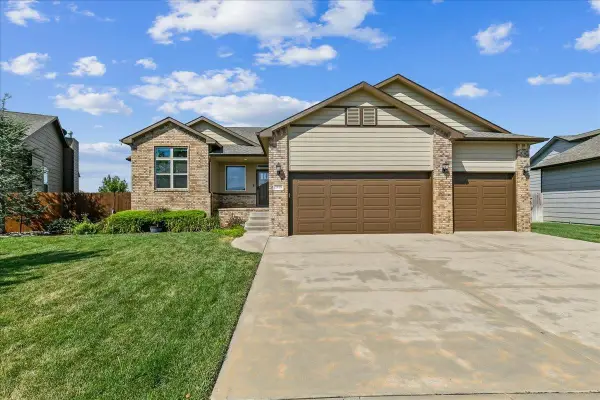 $399,900Active4 beds 3 baths2,847 sq. ft.
$399,900Active4 beds 3 baths2,847 sq. ft.2919 E Fairchild Ct, Park City, KS 67219
BERKSHIRE HATHAWAY PENFED REALTY - New
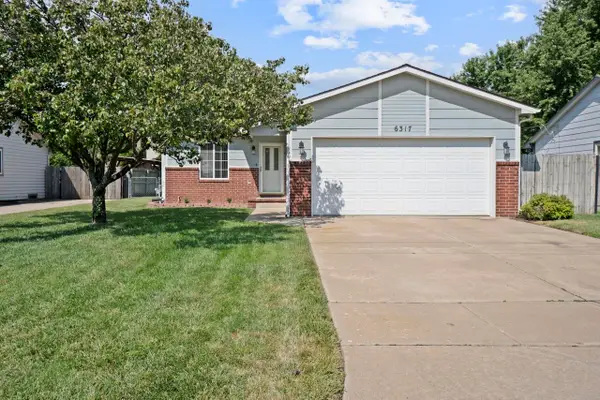 $217,500Active3 beds 2 baths1,740 sq. ft.
$217,500Active3 beds 2 baths1,740 sq. ft.6317 N Grove St, Park City, KS 67219
BERKSHIRE HATHAWAY PENFED REALTY - New
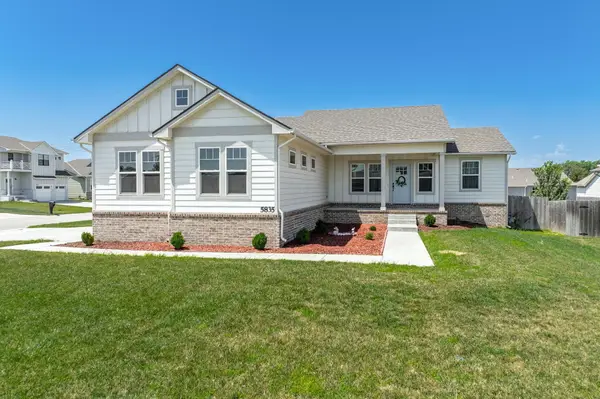 $380,000Active5 beds 3 baths2,592 sq. ft.
$380,000Active5 beds 3 baths2,592 sq. ft.5835 N Ashford St, Park City, KS 67219
REAL BROKER, LLC - New
 $399,000Active4 beds 3 baths2,695 sq. ft.
$399,000Active4 beds 3 baths2,695 sq. ft.5825 N Millsboro Cir, Park City, KS 67219
AT HOME WICHITA REAL ESTATE - New
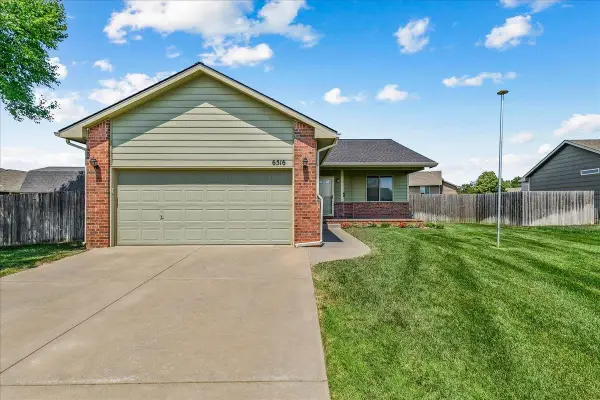 $289,000Active4 beds 3 baths2,100 sq. ft.
$289,000Active4 beds 3 baths2,100 sq. ft.6516 N Chisholm Pointe St, Park City, KS 67219
BERKSHIRE HATHAWAY PENFED REALTY - New
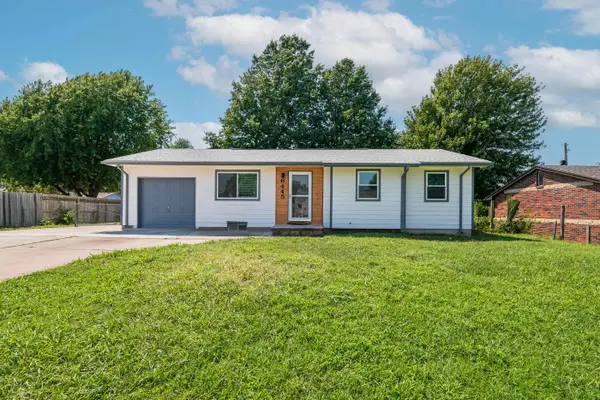 $218,000Active3 beds 2 baths1,660 sq. ft.
$218,000Active3 beds 2 baths1,660 sq. ft.6445 N Wendell St, Park City, KS 67219
NEW DOOR REAL ESTATE - New
 $150,000Active3 beds 1 baths960 sq. ft.
$150,000Active3 beds 1 baths960 sq. ft.6468 N East Park View St, Park City, KS 67219
REECE NICHOLS SOUTH CENTRAL KANSAS - New
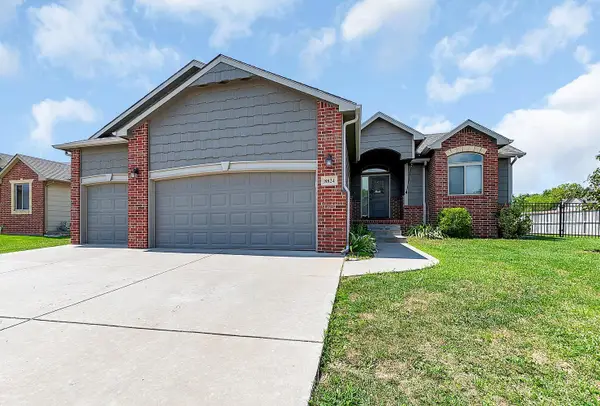 $369,900Active5 beds 3 baths2,853 sq. ft.
$369,900Active5 beds 3 baths2,853 sq. ft.8824 N Saddlebrook Ct, Park City, KS 67147
BERKSHIRE HATHAWAY PENFED REALTY - New
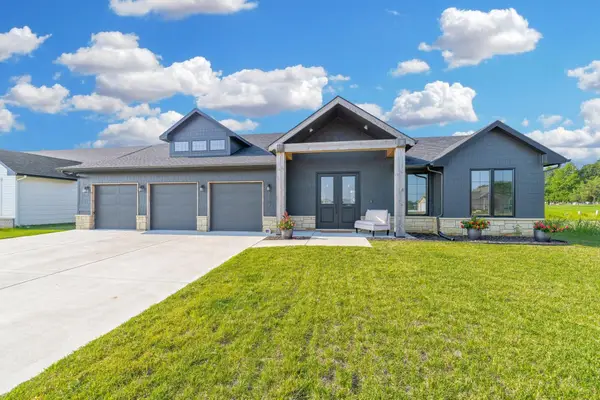 $360,000Active3 beds 2 baths1,673 sq. ft.
$360,000Active3 beds 2 baths1,673 sq. ft.2807 E Sunnyslope St, Park City, KS 67219
COLLINS & ASSOCIATES - New
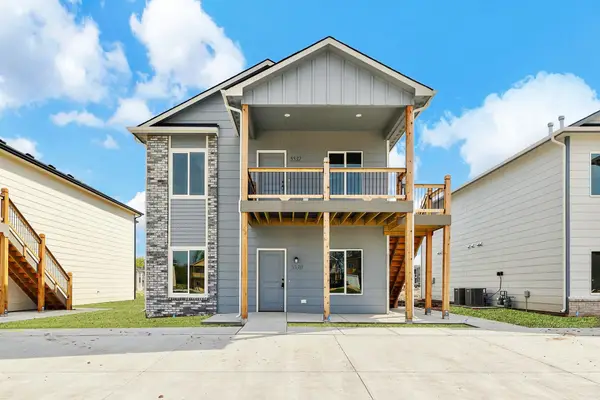 $319,999Active-- beds -- baths2,376 sq. ft.
$319,999Active-- beds -- baths2,376 sq. ft.5530-5532 N Bressler Dr, Park City, KS 67219
BERKSHIRE HATHAWAY PENFED REALTY
