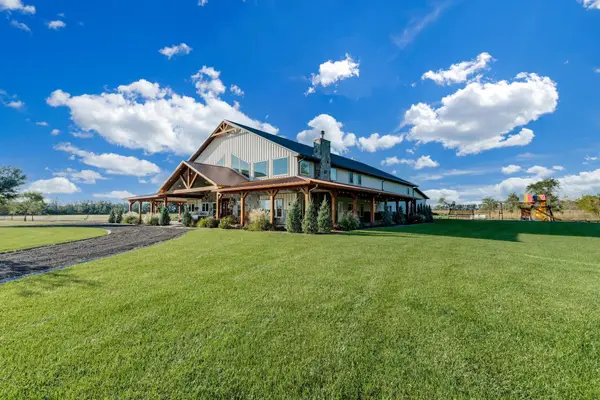17111 S Centennial Rd, Partridge, KS 67566
Local realty services provided by:Better Homes and Gardens Real Estate Wostal Realty
Listed by: jessica schmidt
Office: reign real estate
MLS#:663064
Source:South Central Kansas MLS
Price summary
- Price:$1,475,000
- Price per sq. ft.:$327.78
About this home
Your luxury Kansas hunting property is here. This property feels like you just pulled up to a cabin in the mountains with meticulously landscaped trees, irrigated flower beds, curbing and irrigated yard with sod. A massive wrap-around porch affords plentiful outdoor covered space to spend the evening in the hot tub, or relaxing on the patio watching for deer off the 10 acre wooded area. The garden is fully irrigated with UGS to grow the best veggies! The back side of the home has a lean-to for a side-by-side, trailers, and outdoor storage. Fenced pasture for horses or cattle! Step inside and you'll know you have picked the perfect place to enjoy your time in Kansas hunting whitetail deer, turkey or small game. Kick off your shoes and enjoy the feel of the engineered hardwood under your feet! All the cabinets are custom made hickory cabinets topped with granite and the island and stairs have live edge walnut. The kitchen features a coffee bar and walk-in pantry that doubles as a safe room. Master en suite on main level with a jaw-dropping walk-in shower, free standing tub and double vanity. The main level features a floor-to-ceiling fireplace with real stone. The upper level features a loft, remaining bedrooms and bathrooms. Spacious laundry and mud-room is a great transition between the home and shop with plenty of places to drop shoes and bags. This spray foam insulated shop features an office on the main level with lofted room above, a second full kitchen and 5th bathroom.
Contact an agent
Home facts
- Year built:2022
- Listing ID #:663064
- Added:104 day(s) ago
- Updated:January 21, 2026 at 04:52 PM
Rooms and interior
- Bedrooms:5
- Total bathrooms:4
- Full bathrooms:4
- Living area:4,500 sq. ft.
Heating and cooling
- Cooling:Central Air
- Heating:Heat Pump
Structure and exterior
- Roof:Metal
- Year built:2022
- Building area:4,500 sq. ft.
- Lot area:30 Acres
Schools
- High school:Fairfield
- Middle school:Fairfield
- Elementary school:Fairfield
Utilities
- Water:Rural Water
Finances and disclosures
- Price:$1,475,000
- Price per sq. ft.:$327.78
- Tax amount:$9,298 (2024)

