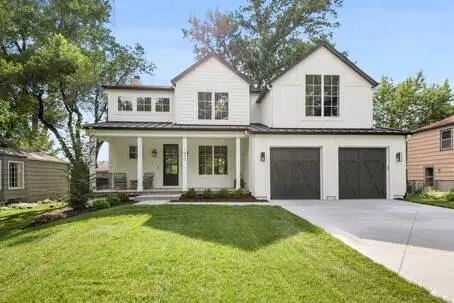2606 W 79th Terrace, Prairie Village, KS 66208
Local realty services provided by:Better Homes and Gardens Real Estate Kansas City Homes
2606 W 79th Terrace,Prairie Village, KS 66208
$425,000
- 3 Beds
- 3 Baths
- 2,423 sq. ft.
- Single family
- Active
Listed by:kristin desai
Office:united real estate kansas city
MLS#:2565031
Source:MOKS_HL
Price summary
- Price:$425,000
- Price per sq. ft.:$175.4
About this home
NEW ROOF THIS WEEK! PV character, location, SPACE, AND updates... Ample space for the value here. It is light and bright with over 1,900 sqft on the main floor AND a finished basement with full bathroom! 3 bedrooms on the main floor PLUS bonus room/office. Open concept kitchen with breakfast nook and oversized family room with beautiful french doors drenching the space with natural light. Updated bathrooms throughout and gorgeous refinished wood floors in the main living spaces. Off the kitchen you'll find a mudroom and office/bonus space. Downstairs you'll find a huge living area complete with a full, updated bathroom. Nice, flat backyard perfect for entertaining friends and family, pets, or kids. Oversized 1 car garage. Excellent location minutes from Corinth shops and all the entertainment PV has to offer. Don't pass this one up, it's a rare find. All information listed here deemed reliable, buyer and buyer's agent please verify as needed.
Contact an agent
Home facts
- Year built:1950
- Listing ID #:2565031
- Added:51 day(s) ago
- Updated:October 05, 2025 at 03:48 PM
Rooms and interior
- Bedrooms:3
- Total bathrooms:3
- Full bathrooms:3
- Living area:2,423 sq. ft.
Heating and cooling
- Cooling:Attic Fan, Electric
- Heating:Forced Air Gas
Structure and exterior
- Roof:Composition
- Year built:1950
- Building area:2,423 sq. ft.
Schools
- High school:SM East
- Middle school:Indian Hills
- Elementary school:Corinth
Utilities
- Water:City/Public
- Sewer:Public Sewer
Finances and disclosures
- Price:$425,000
- Price per sq. ft.:$175.4
New listings near 2606 W 79th Terrace
 $335,000Pending2 beds 2 baths768 sq. ft.
$335,000Pending2 beds 2 baths768 sq. ft.5303 W 72nd Terrace W, Prairie Village, KS 66208
MLS# 2579183Listed by: EXP REALTY LLC $1,401,750Pending4 beds 5 baths3,484 sq. ft.
$1,401,750Pending4 beds 5 baths3,484 sq. ft.3917 W 67 Street, Prairie Village, KS 66208
MLS# 2579217Listed by: PLATINUM REALTY LLC- Open Sun, 1 to 3pmNew
 $450,000Active4 beds 3 baths2,029 sq. ft.
$450,000Active4 beds 3 baths2,029 sq. ft.6633 Nall Avenue, Prairie Village, KS 66202
MLS# 2578824Listed by: WEICHERT, REALTORS WELCH & COM  $385,000Active3 beds 2 baths2,212 sq. ft.
$385,000Active3 beds 2 baths2,212 sq. ft.4705 W 71st Terrace, Prairie Village, KS 66208
MLS# 2575900Listed by: VAN NOY REAL ESTATE- New
 $749,000Active5 beds 4 baths2,814 sq. ft.
$749,000Active5 beds 4 baths2,814 sq. ft.5111 W 64th Street, Prairie Village, KS 66208
MLS# 2578452Listed by: REECENICHOLS -THE VILLAGE  $695,000Pending5 beds 5 baths3,547 sq. ft.
$695,000Pending5 beds 5 baths3,547 sq. ft.4411 W 82nd Terrace, Prairie Village, KS 66208
MLS# 2577698Listed by: REECENICHOLS - LEAWOOD $325,000Pending3 beds 2 baths1,183 sq. ft.
$325,000Pending3 beds 2 baths1,183 sq. ft.7615 Mission Road, Prairie Village, KS 66206
MLS# 2578719Listed by: SEEK REAL ESTATE- New
 $500,000Active4 beds 3 baths2,573 sq. ft.
$500,000Active4 beds 3 baths2,573 sq. ft.3316 W 75th Street, Prairie Village, KS 66208
MLS# 2578638Listed by: REECENICHOLS - LEES SUMMIT - Open Sun, 11am to 1pmNew
 $1,195,000Active5 beds 5 baths3,540 sq. ft.
$1,195,000Active5 beds 5 baths3,540 sq. ft.7616 Falmouth Street, Prairie Village, KS 66208
MLS# 2578582Listed by: REAL BROKER, LLC  $327,500Pending2 beds 1 baths1,105 sq. ft.
$327,500Pending2 beds 1 baths1,105 sq. ft.3119 W 72nd Terrace, Prairie Village, KS 66208
MLS# 2576441Listed by: WEICHERT, REALTORS WELCH & COM
