5615 W 78th Terrace, Prairie Village, KS 66208
Local realty services provided by:Better Homes and Gardens Real Estate Kansas City Homes

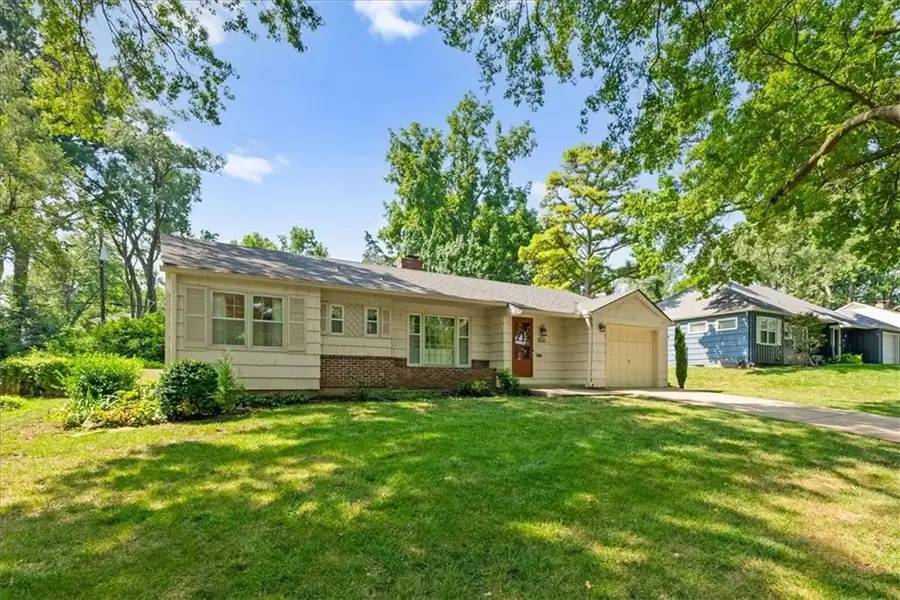

5615 W 78th Terrace,Prairie Village, KS 66208
$350,000
- 3 Beds
- 2 Baths
- 1,739 sq. ft.
- Single family
- Active
Upcoming open houses
- Sat, Aug 1602:30 pm - 04:00 pm
- Sun, Aug 1702:00 pm - 04:00 pm
Listed by:sarah page
Office:compass realty group
MLS#:2568867
Source:MOKS_HL
Price summary
- Price:$350,000
- Price per sq. ft.:$201.27
About this home
Lovely Prairie Fields ranch, meticulously maintained and ready to call home. Beautiful living room with built-in bookshelves and brick fireplace. Second main level family room/living area off the back with new carpet opens to private patio. Eat-in kitchen with original wood ceiling and updated stainless stove and microwave. Full bathroom remodeled with lots of storage and Restoration Hardware fixtures throughout. Primary suite with walk-in closet and adjoining half bath. Newly refinished hardwood floors throughout the main level. Updated interior paint in the main living areas. Big, beautifully landscaped backyard features a lovely arbor and new landscaping wall (2022) and sidewalks ($30k of landscaping work). Whole-house Generac generator and updated electrical panel. Dry basement with tons of storage and additional rec room/living space. Walk to the brand new Tomahawk Elementary School, parks, PV Pool and more. Minutes to PV shops, Downtown OP shops, SM East High School, Corinth Shops and more. Tomahawk Elementary, Indian Hills Middle School and SM East High School area.
Contact an agent
Home facts
- Year built:1954
- Listing Id #:2568867
- Added:1 day(s) ago
- Updated:August 15, 2025 at 12:38 PM
Rooms and interior
- Bedrooms:3
- Total bathrooms:2
- Full bathrooms:1
- Half bathrooms:1
- Living area:1,739 sq. ft.
Heating and cooling
- Cooling:Electric
- Heating:Forced Air Gas
Structure and exterior
- Roof:Composition
- Year built:1954
- Building area:1,739 sq. ft.
Schools
- High school:SM East
- Middle school:Indian Hills
- Elementary school:Tomahawk
Utilities
- Water:City/Public
- Sewer:Public Sewer
Finances and disclosures
- Price:$350,000
- Price per sq. ft.:$201.27
New listings near 5615 W 78th Terrace
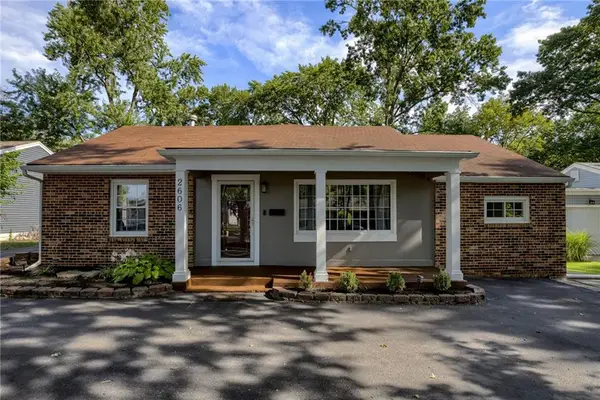 $435,000Active3 beds 3 baths2,423 sq. ft.
$435,000Active3 beds 3 baths2,423 sq. ft.2606 W 79th Terrace, Prairie Village, KS 66208
MLS# 2565031Listed by: UNITED REAL ESTATE KANSAS CITY- Open Sat, 11am to 1pmNew
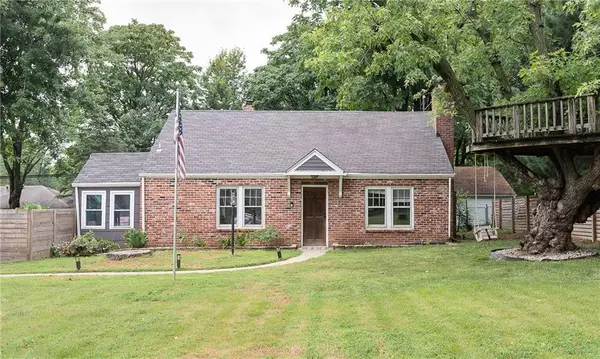 $399,000Active3 beds 2 baths1,323 sq. ft.
$399,000Active3 beds 2 baths1,323 sq. ft.7632 Reinhardt Drive, Prairie Village, KS 66208
MLS# 2567204Listed by: REECENICHOLS - COUNTRY CLUB PLAZA - New
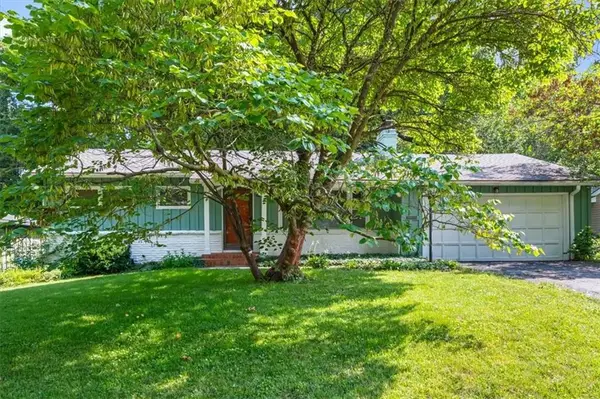 $325,000Active3 beds 2 baths1,544 sq. ft.
$325,000Active3 beds 2 baths1,544 sq. ft.6006 W 78th Terrace, Prairie Village, KS 66208
MLS# 2568575Listed by: REAL BROKER, LLC - New
 $519,990Active3 beds 3 baths1,836 sq. ft.
$519,990Active3 beds 3 baths1,836 sq. ft.2701 W 71st Street, Prairie Village, KS 66208
MLS# 2568719Listed by: PLATINUM REALTY LLC 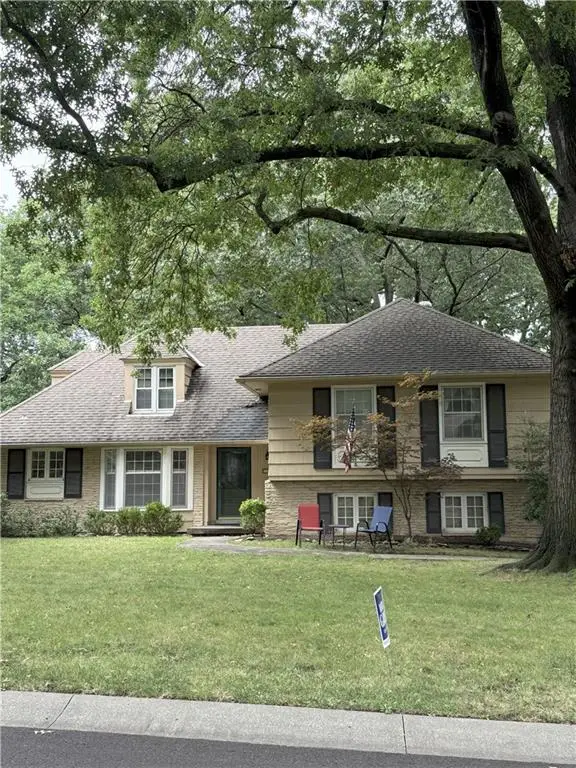 $425,000Pending4 beds 3 baths2,061 sq. ft.
$425,000Pending4 beds 3 baths2,061 sq. ft.4402 W 63rd Terrace, Prairie Village, KS 66208
MLS# 2568477Listed by: PARKWAY REAL ESTATE LLC- New
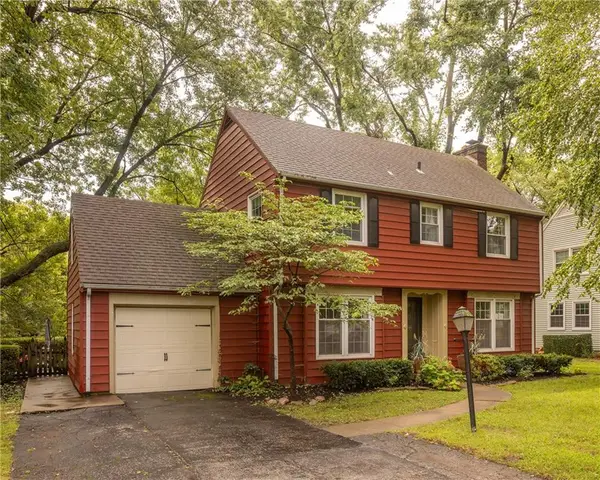 $550,000Active3 beds 3 baths2,876 sq. ft.
$550,000Active3 beds 3 baths2,876 sq. ft.2207 W 79th Terrace, Prairie Village, KS 66208
MLS# 2567831Listed by: PARKWAY REAL ESTATE LLC - New
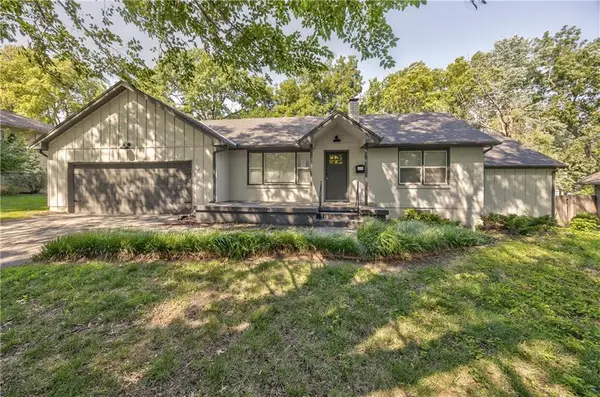 $473,900Active3 beds 3 baths1,550 sq. ft.
$473,900Active3 beds 3 baths1,550 sq. ft.7328 Booth Street, Prairie Village, KS 66208
MLS# 2568113Listed by: HOMESMART LEGACY - Open Sat, 12 to 2pm
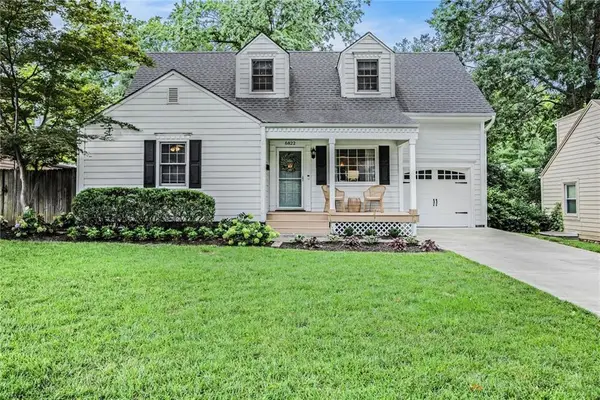 $769,500Active5 beds 3 baths2,855 sq. ft.
$769,500Active5 beds 3 baths2,855 sq. ft.6822 Granada Lane, Prairie Village, KS 66208
MLS# 2566730Listed by: KW KANSAS CITY METRO  $425,000Pending3 beds 2 baths1,933 sq. ft.
$425,000Pending3 beds 2 baths1,933 sq. ft.4601 W 70th Street, Prairie Village, KS 66208
MLS# 2564869Listed by: PLATINUM REALTY LLC
