4771 Falmouth Street, Roeland Park, KS 66205
Local realty services provided by:Better Homes and Gardens Real Estate Kansas City Homes


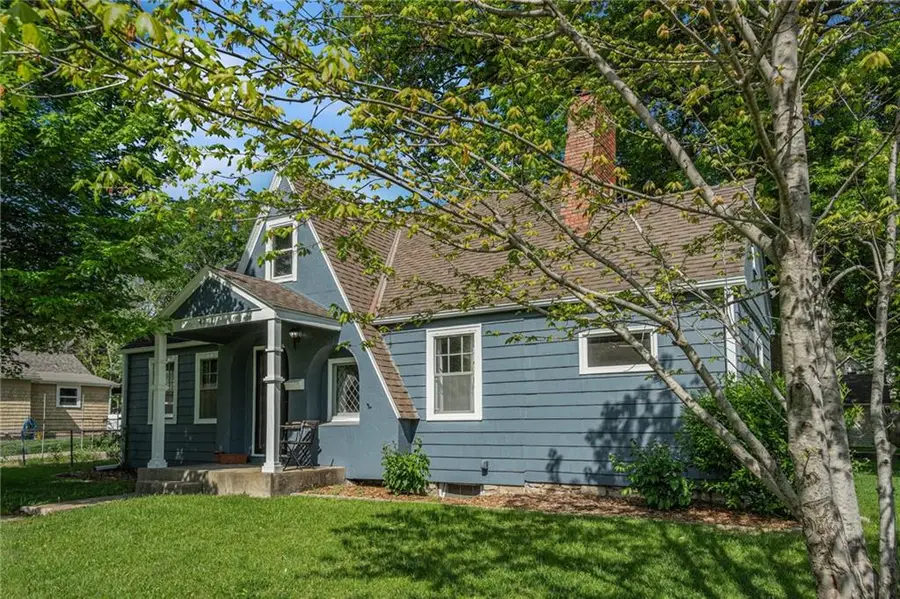
4771 Falmouth Street,Roeland Park, KS 66205
$399,000
- 3 Beds
- 3 Baths
- 2,681 sq. ft.
- Single family
- Active
Listed by:ken patrick
Office:blue valley realty
MLS#:2546796
Source:MOKS_HL
Price summary
- Price:$399,000
- Price per sq. ft.:$148.83
About this home
DRAMATIC PRICE REDUCTION - FROM $424,000 TO $399,000 Don't let your clients miss this opportunity.
CHARM & CHARACTER: Massive Crown Molding, Tall Base Shoe, Beautiful Detail on Walls and Ceiling, Bold Window Trim, Lots of Hardwood. Large corner lot (Over 12,000 Square Feet), 2 car garage/driveway faces South, fenced yard, patio w/ fireplace (Fenced area could be greatly expanded), primary bedroom and bath on ground floor. On second floor 2 bedrooms and full bath and half bath. Sun deck off of second floor. Close to Fairway Shops and Shawnee Mission Pkwy to the South and 1 block North to 47th Street with great restaurants. Your choice of BBQ, Chicken, Tacos, Thai , Pizza and more. Entertainment at 47th and Rainbow. Great little park at 47th and State Line. A grocery store at 47th and Mission. Close to KU Med, Fairway, Plaza and all the activity on both the Kansas and Missouri sides of 47st Street. Easy Access to I-35 & Shawnee Mission Pkwy. Lots of Greenspace on South side of 48th Street.
*Public records show 800 sq ft of Below Grade Finished Space, this is just a laundry room.
Contact an agent
Home facts
- Year built:1940
- Listing Id #:2546796
- Added:106 day(s) ago
- Updated:August 17, 2025 at 09:42 PM
Rooms and interior
- Bedrooms:3
- Total bathrooms:3
- Full bathrooms:2
- Half bathrooms:1
- Living area:2,681 sq. ft.
Heating and cooling
- Cooling:Electric
- Heating:Forced Air Gas
Structure and exterior
- Roof:Composition
- Year built:1940
- Building area:2,681 sq. ft.
Schools
- High school:SM North
- Middle school:Hocker Grove
- Elementary school:Roseland
Utilities
- Water:City/Public
- Sewer:Public Sewer
Finances and disclosures
- Price:$399,000
- Price per sq. ft.:$148.83
New listings near 4771 Falmouth Street
- New
 $375,000Active3 beds 2 baths1,607 sq. ft.
$375,000Active3 beds 2 baths1,607 sq. ft.5200 Ash Street, Roeland Park, KS 66205
MLS# 2558796Listed by: KW KANSAS CITY METRO - New
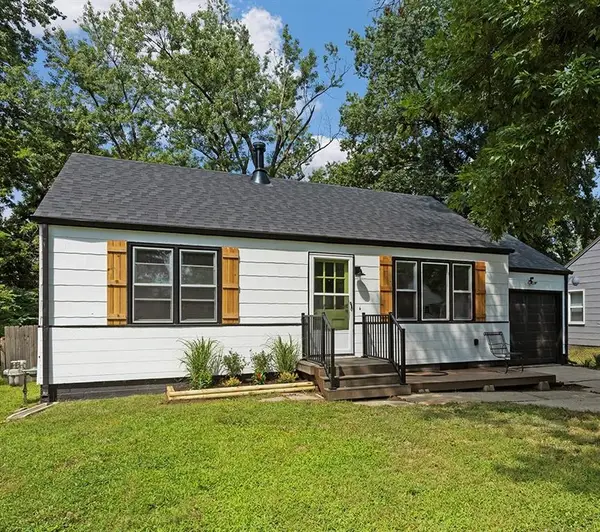 $325,000Active3 beds 1 baths908 sq. ft.
$325,000Active3 beds 1 baths908 sq. ft.4910 Birch Street, Roeland Park, KS 66205
MLS# 2568775Listed by: UNITED REAL ESTATE KANSAS CITY 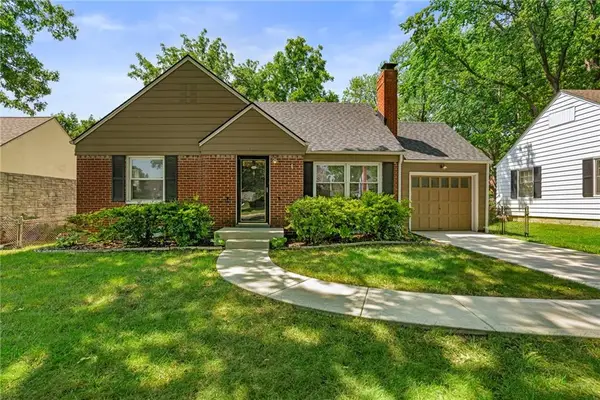 $330,000Pending2 beds 1 baths972 sq. ft.
$330,000Pending2 beds 1 baths972 sq. ft.5430 Juniper Street, Roeland Park, KS 66205
MLS# 2567384Listed by: REECENICHOLS - OVERLAND PARK $600,000Pending4 beds 3 baths2,631 sq. ft.
$600,000Pending4 beds 3 baths2,631 sq. ft.5001 Reinhardt Drive, Roeland Park, KS 66205
MLS# 2566617Listed by: COMPASS REALTY GROUP $325,000Pending2 beds 2 baths981 sq. ft.
$325,000Pending2 beds 2 baths981 sq. ft.4765 Falmouth Street, Roeland Park, KS 66205
MLS# 2567409Listed by: REECENICHOLS -THE VILLAGE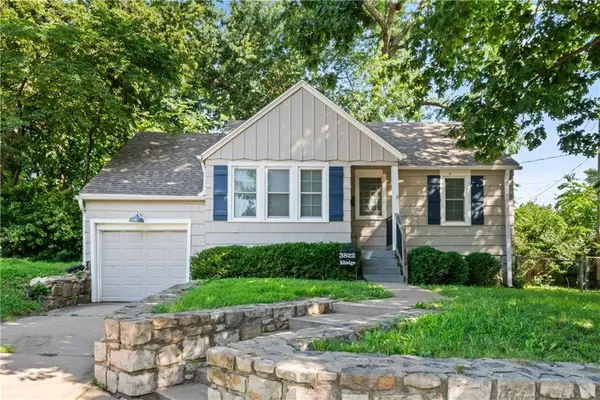 $225,000Pending3 beds 1 baths1,098 sq. ft.
$225,000Pending3 beds 1 baths1,098 sq. ft.3822 Elledge Drive, Roeland Park, KS 66205
MLS# 2565629Listed by: KW DIAMOND PARTNERS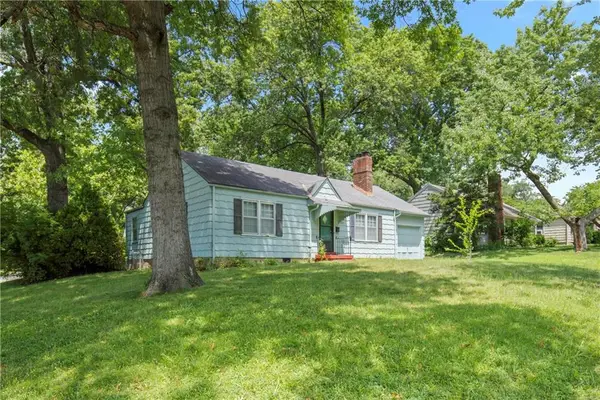 $205,000Pending2 beds 1 baths1,154 sq. ft.
$205,000Pending2 beds 1 baths1,154 sq. ft.5218 Juniper Drive, Mission, KS 66205
MLS# 2565637Listed by: BHG KANSAS CITY HOMES $275,000Pending3 beds 1 baths1,392 sq. ft.
$275,000Pending3 beds 1 baths1,392 sq. ft.5401 W 58th Street, Roeland Park, KS 66205
MLS# 2543809Listed by: RE/MAX STATE LINE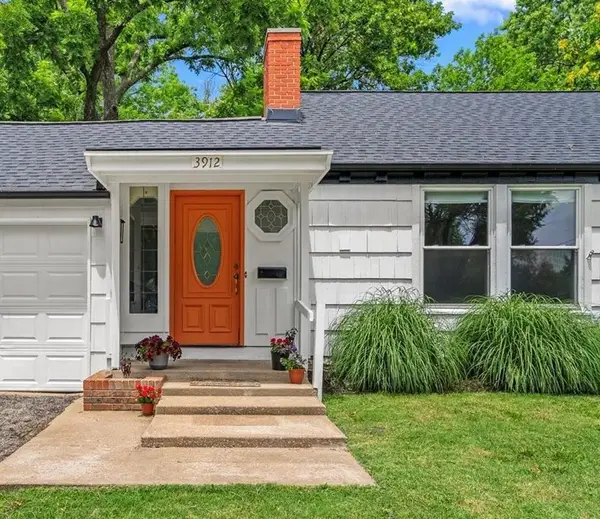 $289,000Pending3 beds 1 baths1,412 sq. ft.
$289,000Pending3 beds 1 baths1,412 sq. ft.3912 Elledge Drive, Roeland Park, KS 66205
MLS# 2560005Listed by: REECENICHOLS- LEAWOOD TOWN CENTER- Open Sun, 1 to 3pm
 $350,000Active3 beds 3 baths2,371 sq. ft.
$350,000Active3 beds 3 baths2,371 sq. ft.5301 Sycamore Drive, Roeland Park, KS 66205
MLS# 2553235Listed by: REECENICHOLS - OVERLAND PARK
