12202 W 71st Street, Shawnee, KS 66216
Local realty services provided by:Better Homes and Gardens Real Estate Kansas City Homes
12202 W 71st Street,Shawnee, KS 66216
- 4 Beds
- 2 Baths
- - sq. ft.
- Single family
- Sold
Listed by:melissa stuewe
Office:keller williams realty partners inc.
MLS#:2575656
Source:MOKS_HL
Sorry, we are unable to map this address
Price summary
- Price:
About this home
Turnkey, move in ready 4 bedroom, 2 bath home with modern updates throughout! Furnace is less that a year old, and all windows (under three years old) flood the home with natural light. Beautiful hardwood flooring and tasteful, modern paint colors create a warm and stylish feel. The white and bright kitchen features soft-close cabinetry, granite countertops, a breakfast bar, gas stove with designer hood, sleek backsplash, and modern light fixtures. Smart home features include Bluetooth enable bathroom vents and a Bluetooth connected stove. Tons of room to entertain with a second living room in the lower level accompanied by a forth bedroom. Retreat to the extraordinary primary bath remodel boasting a lavish shower. Outside, enjoy the large deck perfect for morning coffee or evening cocktails, overlooking a huge flat yard. The oversized outbuilding currently serves as a home gym and workshop but could also function as an additional garage. Extra storage is available in the cellar with exterior access. Two car driveway, convenient location near parks, shopping, and easy highway access. This home has it all!!
***Be sure to check out the virtual tour link below for floor plan and to experience this great home first hand***
Contact an agent
Home facts
- Year built:1958
- Listing ID #:2575656
- Added:43 day(s) ago
- Updated:October 29, 2025 at 04:44 PM
Rooms and interior
- Bedrooms:4
- Total bathrooms:2
- Full bathrooms:2
Heating and cooling
- Cooling:Electric
- Heating:Natural Gas
Structure and exterior
- Roof:Composition
- Year built:1958
Schools
- High school:SM Northwest
- Middle school:Trailridge
- Elementary school:Rhein Benninghaven
Utilities
- Water:City/Public
- Sewer:Public Sewer
Finances and disclosures
- Price:
New listings near 12202 W 71st Street
- Open Thu, 11am to 5pmNew
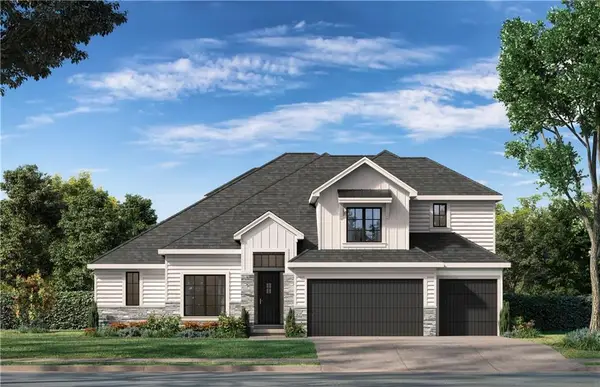 $855,950Active4 beds 5 baths3,270 sq. ft.
$855,950Active4 beds 5 baths3,270 sq. ft.7923 Round Prairie Street, Shawnee, KS 66220
MLS# 2584158Listed by: WEICHERT, REALTORS WELCH & COM - Open Sat, 11am to 1pmNew
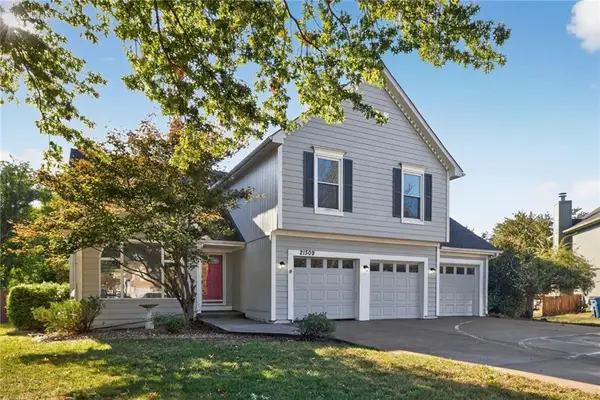 $399,950Active3 beds 3 baths1,961 sq. ft.
$399,950Active3 beds 3 baths1,961 sq. ft.21309 W 56th Street, Shawnee, KS 66218
MLS# 2584058Listed by: REAL BROKER, LLC 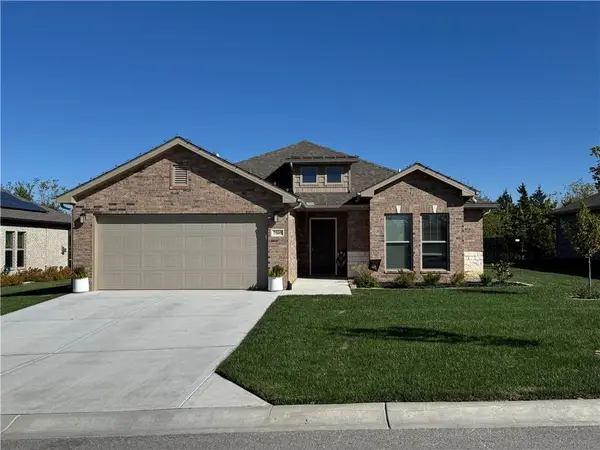 $425,000Pending3 beds 2 baths1,670 sq. ft.
$425,000Pending3 beds 2 baths1,670 sq. ft.7505 Mccormick Drive, Shawnee, KS 66227
MLS# 2583249Listed by: EXP REALTY LLC- New
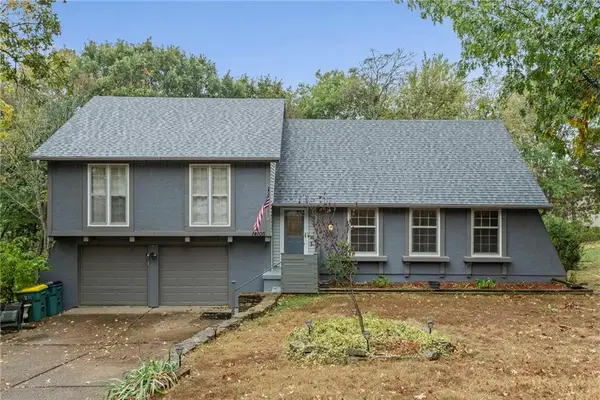 $425,000Active4 beds 3 baths2,456 sq. ft.
$425,000Active4 beds 3 baths2,456 sq. ft.14105 W 48th Terrace, Shawnee, KS 66216
MLS# 2583627Listed by: KELLER WILLIAMS KC NORTH - New
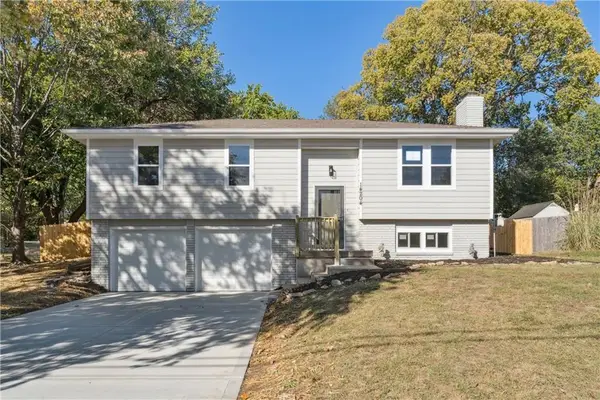 $349,999Active3 beds 3 baths1,362 sq. ft.
$349,999Active3 beds 3 baths1,362 sq. ft.14204 W 63rd Street, Shawnee, KS 66216
MLS# 2583585Listed by: ADVANCE REALTY GROUP LLC - New
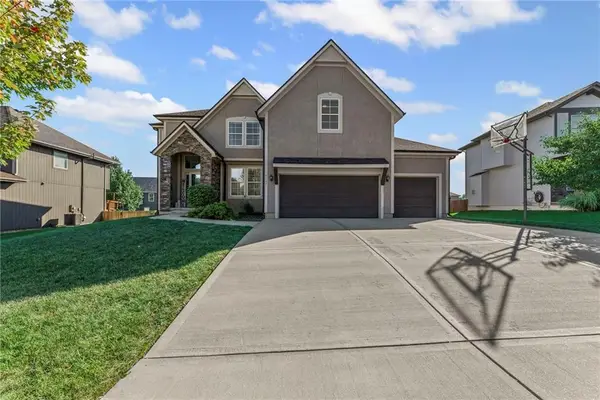 $575,000Active5 beds 4 baths2,867 sq. ft.
$575,000Active5 beds 4 baths2,867 sq. ft.5137 Meadowlark Drive, Shawnee, KS 66226
MLS# 2583189Listed by: KELLER WILLIAMS REALTY PARTNERS INC. - New
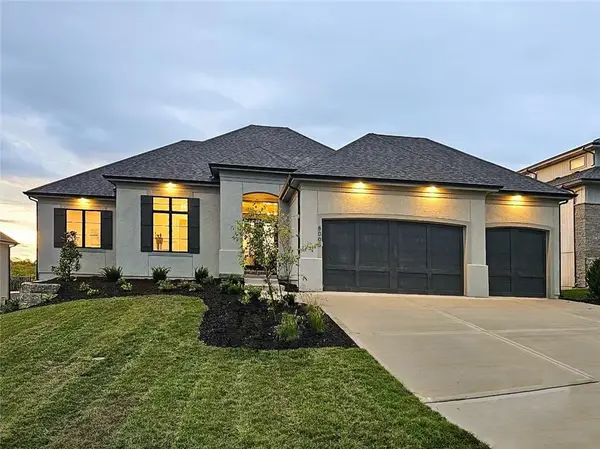 $1,349,900Active5 beds 5 baths3,712 sq. ft.
$1,349,900Active5 beds 5 baths3,712 sq. ft.21706 W 80th Terrace, Shawnee, KS 66220
MLS# 2583457Listed by: WEICHERT, REALTORS WELCH & COM - New
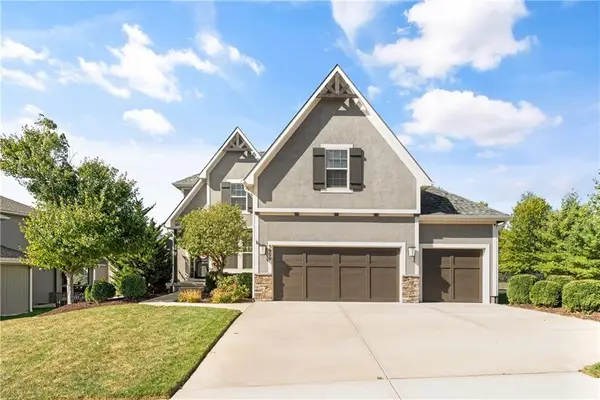 $599,000Active5 beds 5 baths3,103 sq. ft.
$599,000Active5 beds 5 baths3,103 sq. ft.5900 Redbud Street, Shawnee, KS 66218
MLS# 2582987Listed by: REAL BROKER, LLC - New
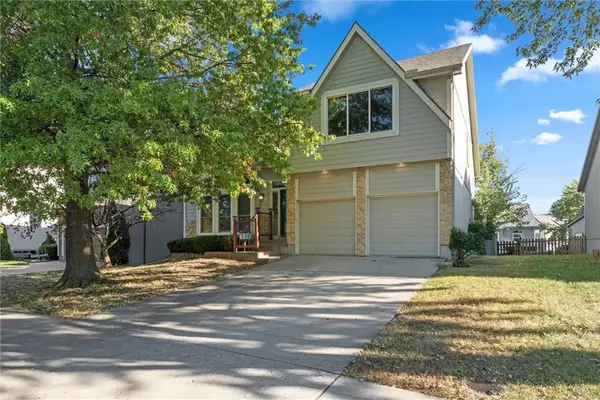 $375,000Active3 beds 3 baths2,137 sq. ft.
$375,000Active3 beds 3 baths2,137 sq. ft.5311 Millridge Street, Shawnee, KS 66226
MLS# 2576503Listed by: REECENICHOLS -JOHNSON COUNTY W 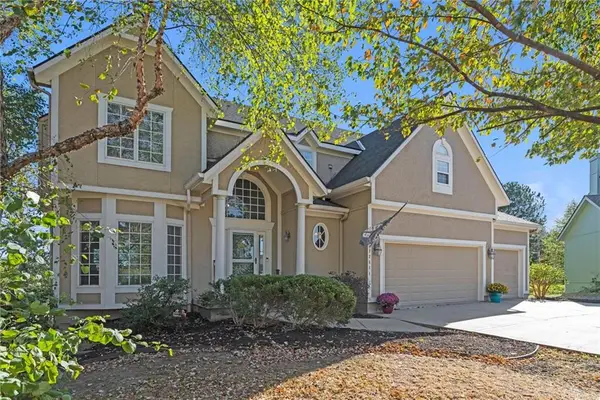 $530,000Active4 beds 5 baths3,385 sq. ft.
$530,000Active4 beds 5 baths3,385 sq. ft.22611 W 46th Terrace, Shawnee, KS 66226
MLS# 2582162Listed by: RE/MAX STATE LINE
