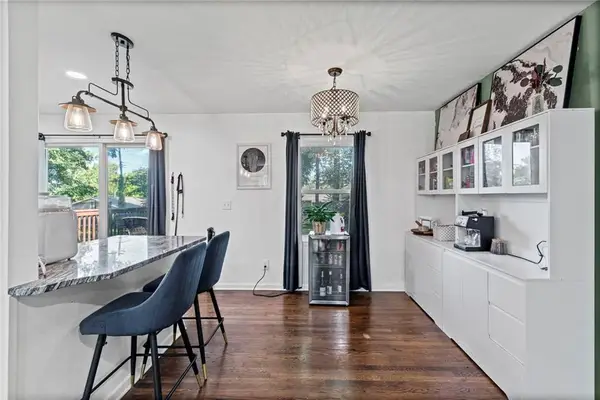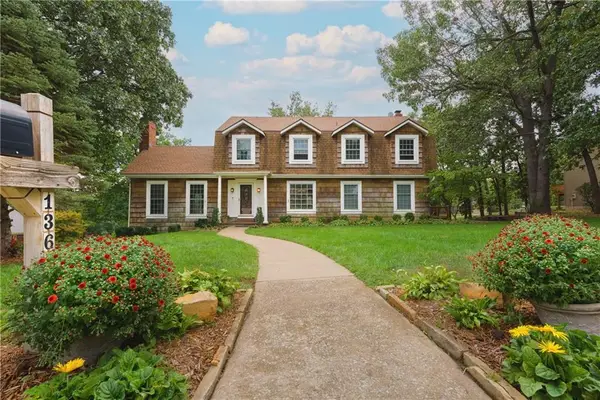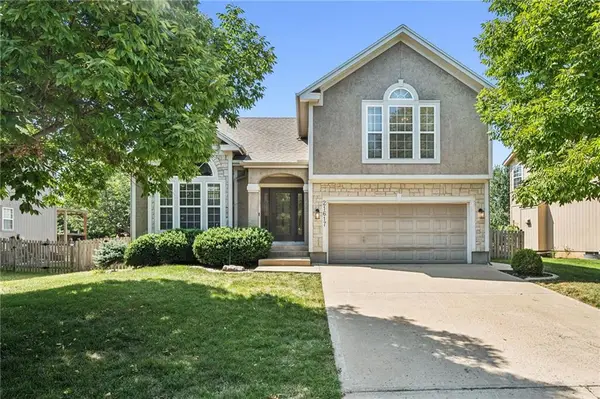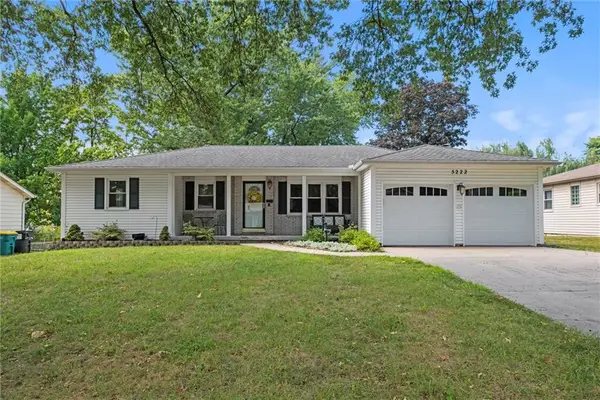22500 W 75th Street, Shawnee, KS 66227
Local realty services provided by:Better Homes and Gardens Real Estate Kansas City Homes
22500 W 75th Street,Shawnee, KS 66227
$420,000
- 4 Beds
- 2 Baths
- 2,220 sq. ft.
- Single family
- Pending
Listed by:mike conners
Office:reecenichols -johnson county w
MLS#:2567847
Source:MOKS_HL
Price summary
- Price:$420,000
- Price per sq. ft.:$189.19
About this home
Spacious ranch home on just over an acre with over 2,000 sq. ft. of living space. This 4 bedroom, 2 bath property has been meticulously maintained and fully refurbished in 2012. The main level offers two bedrooms, a large eat in kitchen, and a giant hearth/living area for entertaining. So much natural light and a panoramic view highlights the main level. Upstairs you'll find a large bedroom and a flex area that can be used as an office or living space for gaming. The finished lower level includes an oversized bedroom, tv room, and a large storage area. Recent updates include interior paint (2025), primary bedroom hardwoods (2024), and a new city water line that from tie in to property(2024). Outdoor living is maximized with a large screened in porch, a 24x36 foot fenced area for pets or play, and a huge lot perfect for entertaining or recreation. Enjoy the quiet, rural feel with wildlife passing through, while staying close to everything you need. This one has it all!
Contact an agent
Home facts
- Year built:1984
- Listing ID #:2567847
- Added:4 day(s) ago
- Updated:September 16, 2025 at 01:05 PM
Rooms and interior
- Bedrooms:4
- Total bathrooms:2
- Full bathrooms:2
- Living area:2,220 sq. ft.
Heating and cooling
- Cooling:Electric
- Heating:Forced Air Gas
Structure and exterior
- Roof:Composition
- Year built:1984
- Building area:2,220 sq. ft.
Schools
- High school:Mill Valley
- Middle school:Mill Creek
- Elementary school:Horizon
Utilities
- Water:City/Public
- Sewer:Septic Tank
Finances and disclosures
- Price:$420,000
- Price per sq. ft.:$189.19
New listings near 22500 W 75th Street
- New
 $365,000Active4 beds 2 baths1,648 sq. ft.
$365,000Active4 beds 2 baths1,648 sq. ft.12202 W 71st Street, Shawnee, KS 66216
MLS# 2575656Listed by: KELLER WILLIAMS REALTY PARTNERS INC.  $800,000Active5 beds 5 baths4,783 sq. ft.
$800,000Active5 beds 5 baths4,783 sq. ft.7716 Houston Street, Lenexa, KS 66227
MLS# 2570686Listed by: REECENICHOLS - OVERLAND PARK- New
 $429,000Active5 beds 4 baths3,275 sq. ft.
$429,000Active5 beds 4 baths3,275 sq. ft.14130 W 49th Street, Shawnee, KS 66216
MLS# 2572029Listed by: RE/MAX STATE LINE - Open Sun, 12 to 2pmNew
 $539,000Active4 beds 4 baths3,097 sq. ft.
$539,000Active4 beds 4 baths3,097 sq. ft.13605 W 48th Street, Shawnee, KS 66216
MLS# 2573977Listed by: KELLER WILLIAMS REALTY PARTNERS INC. - New
 Listed by BHGRE$300,000Active2 beds 2 baths1,562 sq. ft.
Listed by BHGRE$300,000Active2 beds 2 baths1,562 sq. ft.11928 W 66th Street, Shawnee, KS 66216
MLS# 2574684Listed by: BHG KANSAS CITY HOMES  $450,000Active4 beds 3 baths2,290 sq. ft.
$450,000Active4 beds 3 baths2,290 sq. ft.21617 W 61st Street, Shawnee, KS 66218
MLS# 2570593Listed by: PLATINUM REALTY LLC $645,000Active4 beds 5 baths4,183 sq. ft.
$645,000Active4 beds 5 baths4,183 sq. ft.13004 W 74th Terrace, Shawnee, KS 66216
MLS# 2572069Listed by: REECENICHOLS -JOHNSON COUNTY W $399,950Active5 beds 3 baths2,848 sq. ft.
$399,950Active5 beds 3 baths2,848 sq. ft.6643 Ballentine Street, Shawnee, KS 66203
MLS# 2572145Listed by: COMPASS REALTY GROUP $315,000Pending3 beds 2 baths1,253 sq. ft.
$315,000Pending3 beds 2 baths1,253 sq. ft.5222 Bond Street, Shawnee, KS 66203
MLS# 2572333Listed by: REECENICHOLS - LEAWOOD
