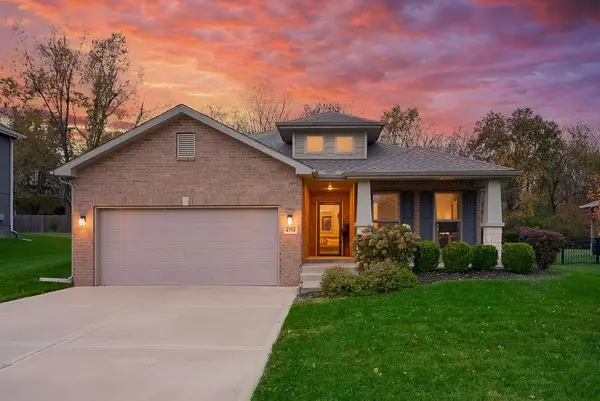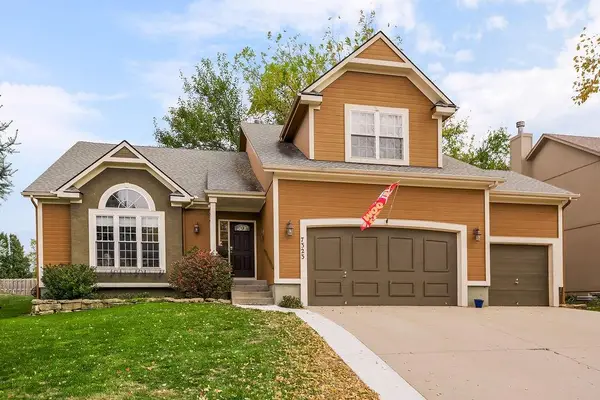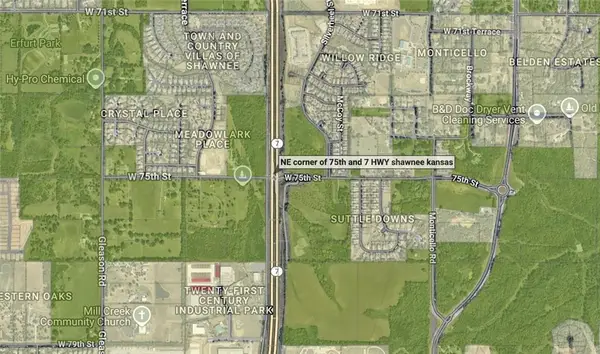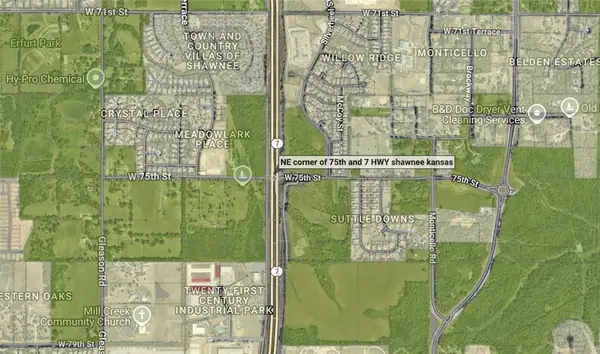13903 W 71st Place, Shawnee, KS 66216
Local realty services provided by:Better Homes and Gardens Real Estate Kansas City Homes
13903 W 71st Place,Shawnee, KS 66216
$575,000
- 5 Beds
- 5 Baths
- 3,427 sq. ft.
- Single family
- Pending
Listed by: shelley trost
Office: re/max realty suburban inc
MLS#:2574288
Source:MOKS_HL
Price summary
- Price:$575,000
- Price per sq. ft.:$167.79
- Monthly HOA dues:$58.33
About this home
Beautifully maintained and inviting 2-story home tucked away on a quiet cul-de-sac in Shawnee’s highly sought-after Wedgewood community. This home offers exceptional comfort and versatility, perfect for entertaining or everyday living.
Step inside to an open, flowing layout that moves seamlessly from the formal dining room to the expanded kitchen — complete with granite countertops, stainless steel appliances, and a sunny breakfast area with bonus space ideal for a sitting nook or coffee corner. The spacious living room features a cozy gas fireplace and a wall of windows that fill the space with natural light. Upstairs, the impressive primary suite showcases tray ceilings and a spa-like ensuite with heated tile floors, double granite vanities, a garden tub, and a separate shower. A second vaulted bedroom enjoys its own private bath with heated tile floors, granite counters, and a walk-in closet. Bedrooms three and four each include walk-in closets and share a Jack-and-Jill bath with double granite vanities and heated floors. The walk-out lower level is thoughtfully designed for flexibility — ideal as a mother-in-law suite, nanny quarters, or income-producing apartment. It features a private entrance, fully equipped kitchen with stainless steel appliances, granite counters and bar, pantry, and separate ice machine, plus direct access to the screened-in porch. Step outside and unwind on the deck, screened porch, or patio overlooking the stunning treed oasis on nearly half an acre. With .40 acres of beautifully landscaped privacy, the possibilities for outdoor living, play, and relaxation are endless. Wedgewood residents enjoy acess to scenic walking trails, a community pool, playground, and year-round social events-making this a perfect place to call home!
Contact an agent
Home facts
- Year built:1996
- Listing ID #:2574288
- Added:43 day(s) ago
- Updated:November 15, 2025 at 09:25 AM
Rooms and interior
- Bedrooms:5
- Total bathrooms:5
- Full bathrooms:4
- Half bathrooms:1
- Living area:3,427 sq. ft.
Heating and cooling
- Cooling:Electric
- Heating:Natural Gas
Structure and exterior
- Roof:Composition
- Year built:1996
- Building area:3,427 sq. ft.
Schools
- High school:SM Northwest
- Middle school:Trailridge
- Elementary school:Christa McAuliffe
Utilities
- Water:City/Public
- Sewer:Public Sewer
Finances and disclosures
- Price:$575,000
- Price per sq. ft.:$167.79
New listings near 13903 W 71st Place
- Open Sun, 1am to 4pmNew
 $435,000Active3 beds 2 baths1,760 sq. ft.
$435,000Active3 beds 2 baths1,760 sq. ft.4754 Lakecrest Drive, Shawnee, KS 66218
MLS# 2585375Listed by: REAL BROKER, LLC  $515,000Pending4 beds 5 baths3,497 sq. ft.
$515,000Pending4 beds 5 baths3,497 sq. ft.7323 Meadowsweet Lane, Shawnee, KS 66227
MLS# 2583537Listed by: KW KANSAS CITY METRO- New
 $785,000Active0 Acres
$785,000Active0 Acres00 NE 75th Street, Shawnee, KS 66227
MLS# 2587878Listed by: COMPASS REALTY GROUP - New
 $875,000Active0 Acres
$875,000Active0 Acres0000 NE 75th Street, Shawnee, KS 66227
MLS# 2587880Listed by: COMPASS REALTY GROUP - New
 $2,605,000Active0 Acres
$2,605,000Active0 Acres000 NE 75th Street, Shawnee, KS 66227
MLS# 2587873Listed by: COMPASS REALTY GROUP  $550,000Active5 beds 5 baths4,248 sq. ft.
$550,000Active5 beds 5 baths4,248 sq. ft.13800 W 75th Court, Shawnee, KS 66216
MLS# 2582972Listed by: WEICHERT, REALTORS WELCH & COM- Open Sat, 1 to 3pm
 $474,000Active4 beds 4 baths2,440 sq. ft.
$474,000Active4 beds 4 baths2,440 sq. ft.5311 Brownridge Drive, Shawnee, KS 66218
MLS# 2584188Listed by: REECENICHOLS- LEAWOOD TOWN CENTER - Open Sat, 1 to 3pm
 $399,000Active3 beds 2 baths1,611 sq. ft.
$399,000Active3 beds 2 baths1,611 sq. ft.12225 W 64th Terrace, Shawnee, KS 66216
MLS# 2579708Listed by: WORTH CLARK REALTY  $2,900,000Active3 beds 4 baths2,457 sq. ft.
$2,900,000Active3 beds 4 baths2,457 sq. ft.21405 W 73 Terrace, Shawnee, KS 66218
MLS# 2582283Listed by: PLATINUM REALTY LLC- Open Sat, 11am to 1pm
 $345,000Active2 beds 2 baths1,247 sq. ft.
$345,000Active2 beds 2 baths1,247 sq. ft.23154 W 71 Terrace, Shawnee, KS 66227
MLS# 2584120Listed by: WEICHERT, REALTORS WELCH & COM
