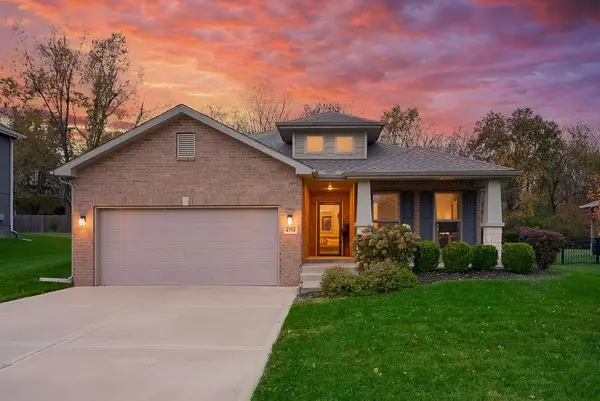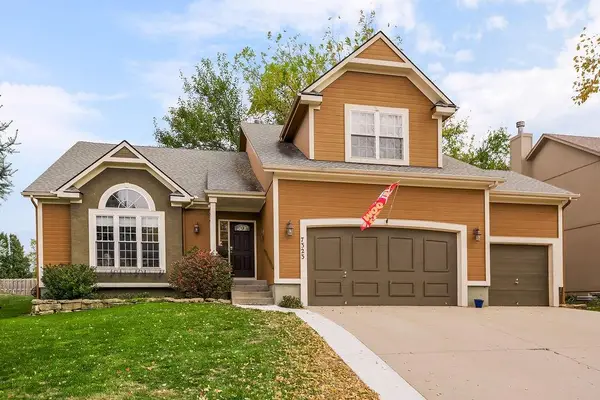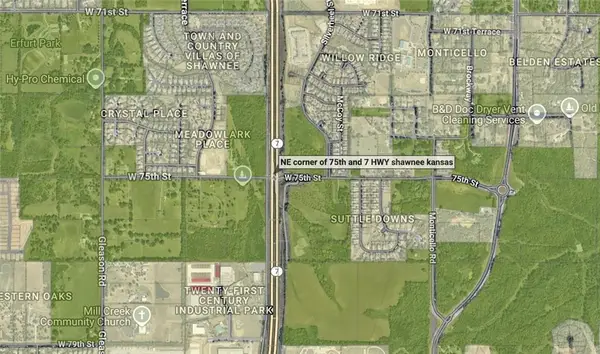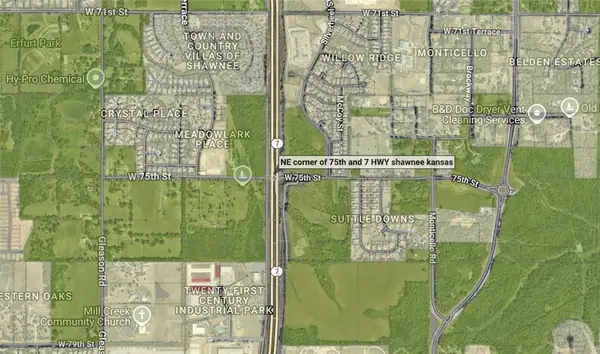21624 W 53rd Terrace, Shawnee, KS 66226
Local realty services provided by:Better Homes and Gardens Real Estate Kansas City Homes
21624 W 53rd Terrace,Shawnee, KS 66226
$410,000
- 3 Beds
- 3 Baths
- 1,902 sq. ft.
- Single family
- Pending
Listed by: keri janda
Office: nexthome gadwood group
MLS#:2577229
Source:MOKS_HL
Price summary
- Price:$410,000
- Price per sq. ft.:$215.56
- Monthly HOA dues:$41.67
About this home
Welcome to this beautifully maintained side-to-side split home offering 3 bedrooms and 2.5 bathrooms, tucked away on a quiet cul-de-sac in a sought-after neighborhood with a community pool.
Step inside to find a bright and airy main floor where the living room is filled with natural light, the dining room is ready to host gatherings of any size, and the kitchen features white cabinetry, stainless steel appliances, and an eat-in area with access to the deck.
Upstairs, all three bedrooms are conveniently located on the same level along with a fabulous laundry room—a must-have for modern living. The spacious primary suite and additional bedrooms provide comfort and style for the whole family.
The walk-out lower level is the entertainment hub of the home, complete with patio access, an updated half bath, and easy entry to the garage. Don’t forget to explore the sub-basement, offering plenty of storage and the opportunity to finish for additional living space.
With a NEW ROOF, multiple levels of functional living space, and a prime cul-de-sac location, this home has it all. Schedule your showing today and imagine yourself here!
Contact an agent
Home facts
- Year built:1998
- Listing ID #:2577229
- Added:43 day(s) ago
- Updated:November 15, 2025 at 09:25 AM
Rooms and interior
- Bedrooms:3
- Total bathrooms:3
- Full bathrooms:2
- Half bathrooms:1
- Living area:1,902 sq. ft.
Heating and cooling
- Cooling:Electric
- Heating:Forced Air Gas
Structure and exterior
- Roof:Composition
- Year built:1998
- Building area:1,902 sq. ft.
Schools
- High school:Mill Valley
- Middle school:Monticello Trails
- Elementary school:Clear Creek
Utilities
- Water:City/Public
Finances and disclosures
- Price:$410,000
- Price per sq. ft.:$215.56
New listings near 21624 W 53rd Terrace
- Open Sun, 1am to 4pmNew
 $435,000Active3 beds 2 baths1,760 sq. ft.
$435,000Active3 beds 2 baths1,760 sq. ft.4754 Lakecrest Drive, Shawnee, KS 66218
MLS# 2585375Listed by: REAL BROKER, LLC  $515,000Pending4 beds 5 baths3,497 sq. ft.
$515,000Pending4 beds 5 baths3,497 sq. ft.7323 Meadowsweet Lane, Shawnee, KS 66227
MLS# 2583537Listed by: KW KANSAS CITY METRO- New
 $785,000Active0 Acres
$785,000Active0 Acres00 NE 75th Street, Shawnee, KS 66227
MLS# 2587878Listed by: COMPASS REALTY GROUP - New
 $875,000Active0 Acres
$875,000Active0 Acres0000 NE 75th Street, Shawnee, KS 66227
MLS# 2587880Listed by: COMPASS REALTY GROUP - New
 $2,605,000Active0 Acres
$2,605,000Active0 Acres000 NE 75th Street, Shawnee, KS 66227
MLS# 2587873Listed by: COMPASS REALTY GROUP  $550,000Active5 beds 5 baths4,248 sq. ft.
$550,000Active5 beds 5 baths4,248 sq. ft.13800 W 75th Court, Shawnee, KS 66216
MLS# 2582972Listed by: WEICHERT, REALTORS WELCH & COM- Open Sat, 1 to 3pm
 $474,000Active4 beds 4 baths2,440 sq. ft.
$474,000Active4 beds 4 baths2,440 sq. ft.5311 Brownridge Drive, Shawnee, KS 66218
MLS# 2584188Listed by: REECENICHOLS- LEAWOOD TOWN CENTER - Open Sat, 1 to 3pm
 $399,000Active3 beds 2 baths1,611 sq. ft.
$399,000Active3 beds 2 baths1,611 sq. ft.12225 W 64th Terrace, Shawnee, KS 66216
MLS# 2579708Listed by: WORTH CLARK REALTY  $2,900,000Active3 beds 4 baths2,457 sq. ft.
$2,900,000Active3 beds 4 baths2,457 sq. ft.21405 W 73 Terrace, Shawnee, KS 66218
MLS# 2582283Listed by: PLATINUM REALTY LLC- Open Sat, 11am to 1pm
 $345,000Active2 beds 2 baths1,247 sq. ft.
$345,000Active2 beds 2 baths1,247 sq. ft.23154 W 71 Terrace, Shawnee, KS 66227
MLS# 2584120Listed by: WEICHERT, REALTORS WELCH & COM
