22112 W 59th Street, Shawnee, KS 66226
Local realty services provided by:Better Homes and Gardens Real Estate Kansas City Homes
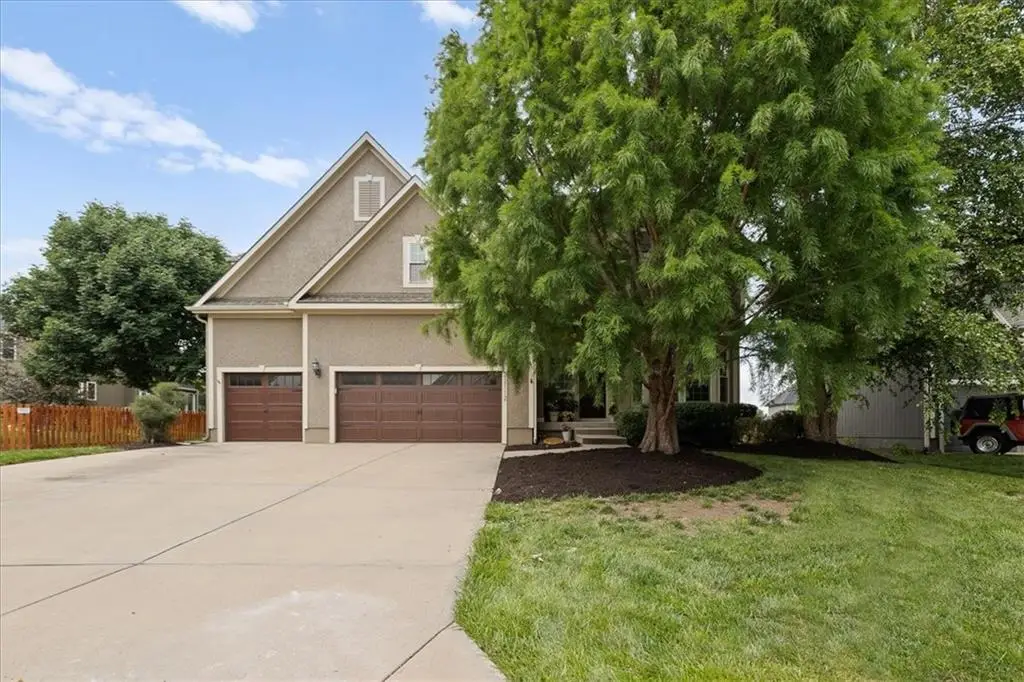
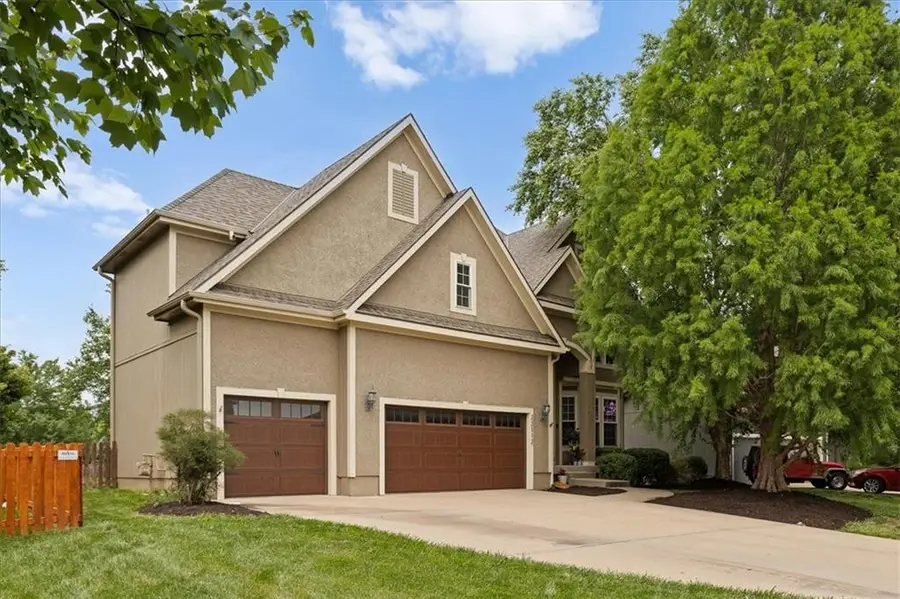
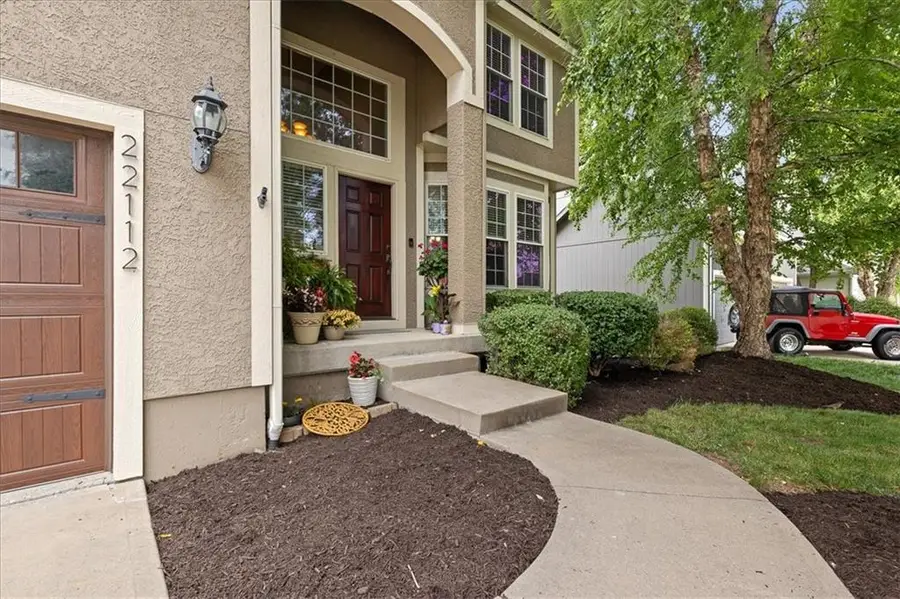
22112 W 59th Street,Shawnee, KS 66226
$549,900
- 4 Beds
- 4 Baths
- 2,480 sq. ft.
- Single family
- Pending
Listed by:stormy meyer
Office:keller williams realty partners inc.
MLS#:2555807
Source:MOKS_HL
Price summary
- Price:$549,900
- Price per sq. ft.:$221.73
- Monthly HOA dues:$66.67
About this home
Beautiful Traditional 2 Story home offers the perfect blend of convenience and community. Situated in the highly desirable Grey Oaks Country Meadows, you'll enjoy easy access to K7 Highway, making commutes a breeze. The home's prime location places it within a stone's throw of top-rated schools, ensuring a quality education for your family. Enjoy the outdoors with the neighborhood park, pool, and courts close by. Experience the best of suburban living in this exceptional location. New Roof in 2024. Updated interior paint with white cabinets and trim. Beautiful hardwood oak floors throughout the main level. Newer carpet on the 2nd floor. The primary bedroom suite is a true retreat, spacious and relaxing. The en-suite bath is beautifully appointed with modern fixtures, tub and walkin shower. Each additional bedroom is generously sized and features an adjoining bathroom, providing privacy and convenience for family and guests. The thoughtfully designed layout ensures everyone has their own space to unwind. Unfinished basement currently used as a 'man/teenagers cave', stubbed for bathroom, offering endless potential for customization and expansion. Finish it to your liking and add even more living space to this already spacious home.
3-Car Garage: Plenty of space for vehicles and storage.
Large Fenced Backyard: Ideal for outdoor activities, pets, and entertaining. Concrete Patio & Firepit
2nd Floor Laundry Room: Generously sized and conveniently located on the bedroom level. The door is so special.
Contact an agent
Home facts
- Year built:2005
- Listing Id #:2555807
- Added:44 day(s) ago
- Updated:July 14, 2025 at 07:41 AM
Rooms and interior
- Bedrooms:4
- Total bathrooms:4
- Full bathrooms:3
- Half bathrooms:1
- Living area:2,480 sq. ft.
Heating and cooling
- Cooling:Electric
- Heating:Forced Air Gas
Structure and exterior
- Roof:Composition
- Year built:2005
- Building area:2,480 sq. ft.
Schools
- High school:Mill Valley
- Middle school:Monticello Trails
- Elementary school:Prairie Ridge
Utilities
- Water:City/Public
- Sewer:Public Sewer
Finances and disclosures
- Price:$549,900
- Price per sq. ft.:$221.73
New listings near 22112 W 59th Street
- New
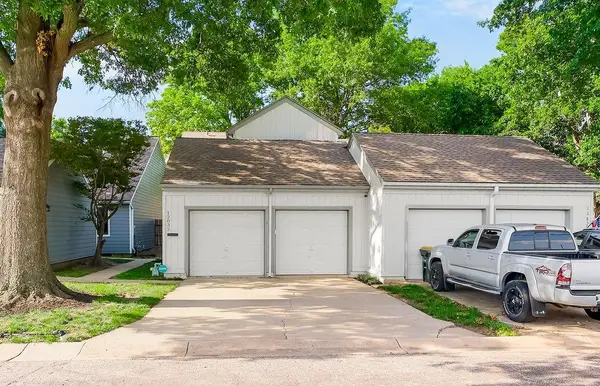 $270,000Active2 beds 3 baths1,518 sq. ft.
$270,000Active2 beds 3 baths1,518 sq. ft.12832 W 67th Street, Shawnee, KS 66216
MLS# 2566436Listed by: COYLE PROPERTIES, LLC - New
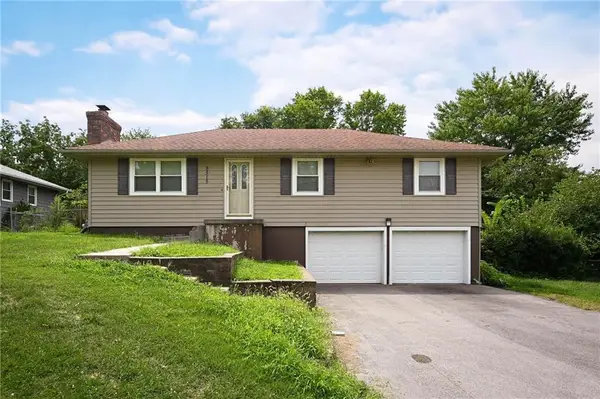 $279,000Active3 beds 2 baths1,516 sq. ft.
$279,000Active3 beds 2 baths1,516 sq. ft.9515 W 47th Street, Shawnee, KS 66203
MLS# 2565150Listed by: PLATINUM REALTY LLC  $600,000Active3 beds 3 baths1,915 sq. ft.
$600,000Active3 beds 3 baths1,915 sq. ft.6640 Pflumm Road, Shawnee, KS 66216
MLS# 2542656Listed by: REECENICHOLS - LEAWOOD- Open Thu, 5 to 7pm
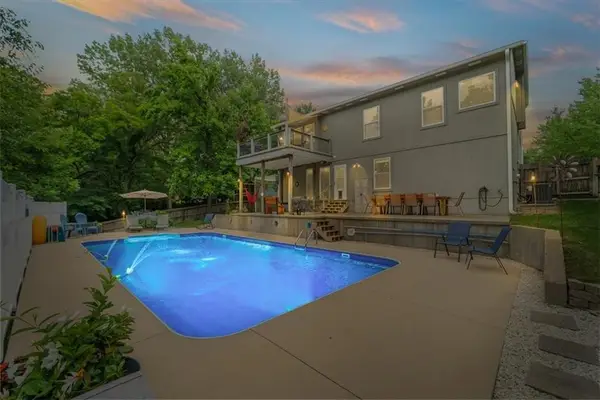 $450,000Active4 beds 3 baths2,078 sq. ft.
$450,000Active4 beds 3 baths2,078 sq. ft.5918 W Richards Drive, Shawnee, KS 66216
MLS# 2563004Listed by: KW KANSAS CITY METRO - New
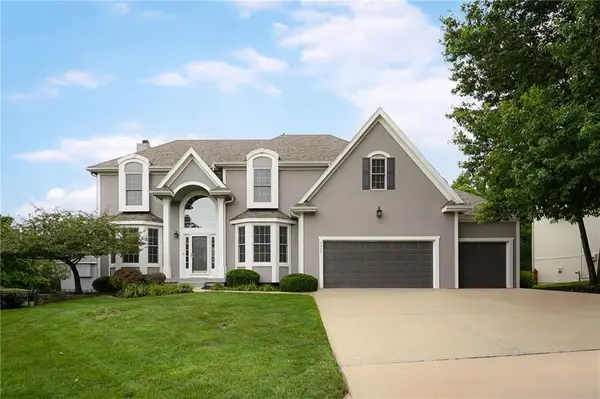 $675,000Active4 beds 5 baths3,991 sq. ft.
$675,000Active4 beds 5 baths3,991 sq. ft.7415 Constance Street, Shawnee, KS 66216
MLS# 2563261Listed by: KW DIAMOND PARTNERS - Open Sat, 12am to 2pm
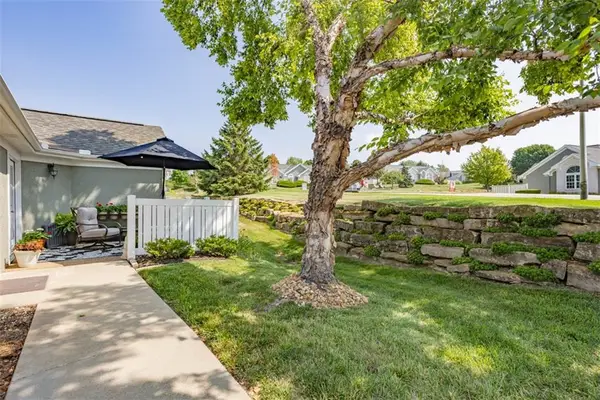 $385,000Active2 beds 2 baths1,448 sq. ft.
$385,000Active2 beds 2 baths1,448 sq. ft.23421 W 71st Terrace, Shawnee, KS 66227
MLS# 2563680Listed by: PLATINUM REALTY LLC - Open Fri, 6 to 8pmNew
 $635,000Active5 beds 5 baths4,316 sq. ft.
$635,000Active5 beds 5 baths4,316 sq. ft.7109 Hauser Street, Shawnee, KS 66216
MLS# 2564374Listed by: REECENICHOLS -JOHNSON COUNTY W - New
 $450,000Active4 beds 4 baths2,738 sq. ft.
$450,000Active4 beds 4 baths2,738 sq. ft.13204 W 55th Terrace, Shawnee, KS 66216
MLS# 2565639Listed by: REECENICHOLS - OVERLAND PARK - New
 $52,999Active0 Acres
$52,999Active0 Acres6410 Old Woodland Drive, Shawnee, KS 66218
MLS# 2566366Listed by: PLATLABS, LLC - New
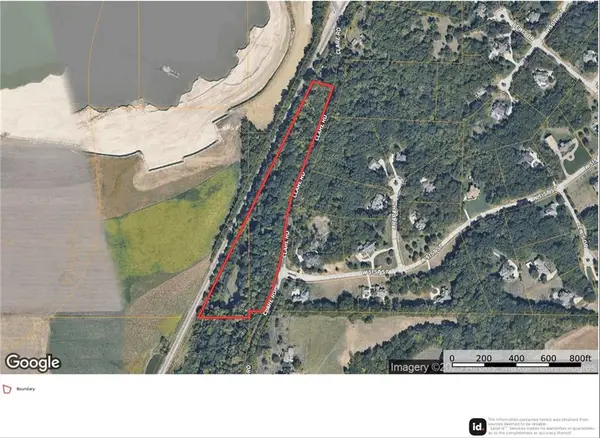 $249,999Active0 Acres
$249,999Active0 Acres5000 Clare Road, Shawnee, KS 66226
MLS# 2566329Listed by: PLATLABS, LLC
