7415 Constance Street, Shawnee, KS 66216
Local realty services provided by:Better Homes and Gardens Real Estate Kansas City Homes
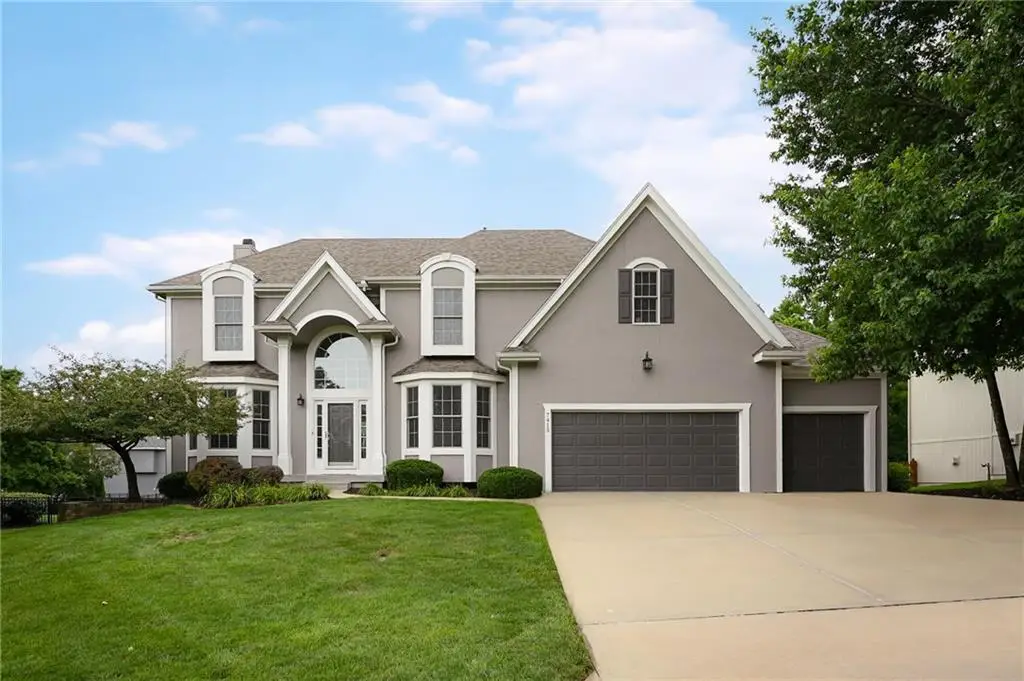
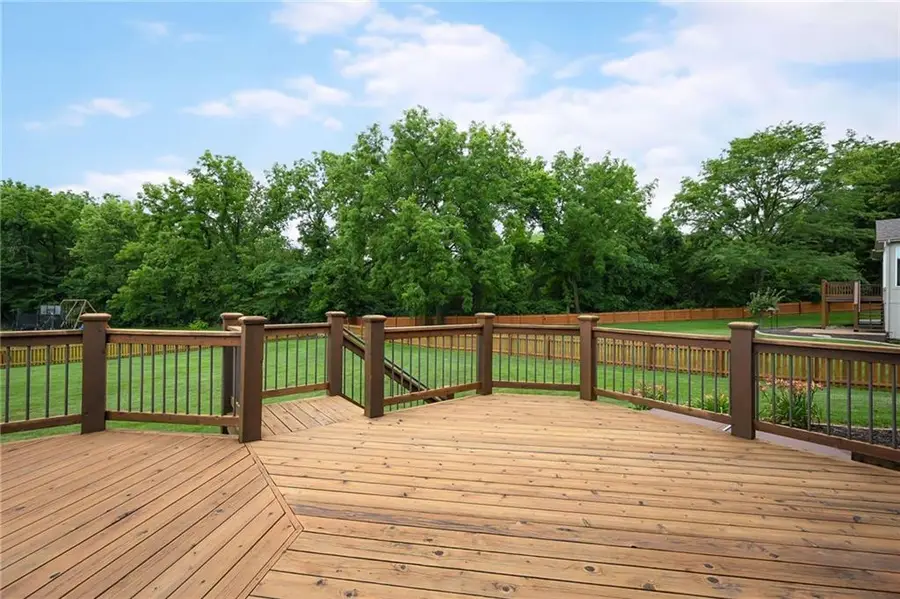
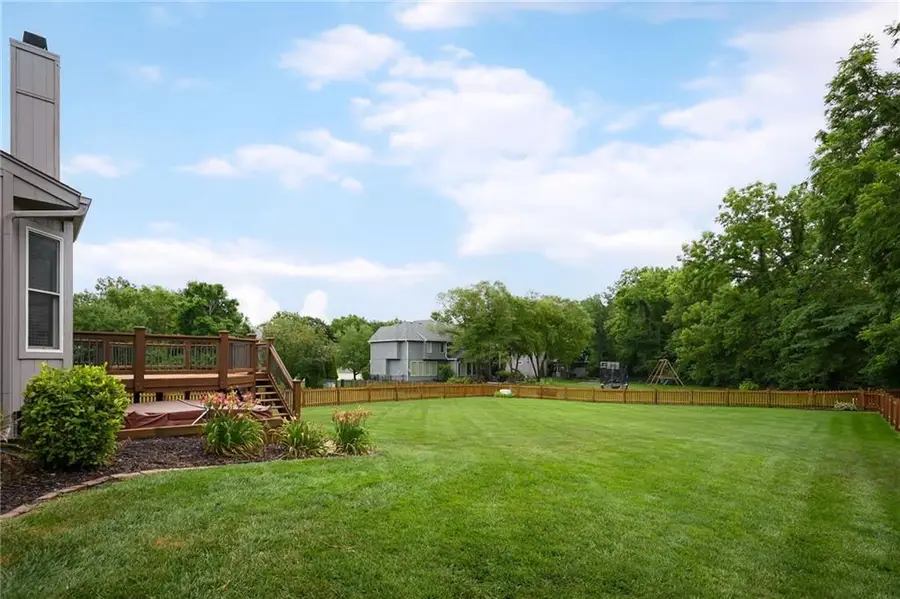
7415 Constance Street,Shawnee, KS 66216
$675,000
- 4 Beds
- 5 Baths
- 3,991 sq. ft.
- Single family
- Pending
Listed by:laurie haas
Office:kw diamond partners
MLS#:2563261
Source:MOKS_HL
Price summary
- Price:$675,000
- Price per sq. ft.:$169.13
- Monthly HOA dues:$58.33
About this home
Fabulous 2 Story on .38 Acre. Fenced Level Lot that Calls For Baseball, Volleyball, MORE! Green Views & an Outstanding Deck and Patio that is PERFECT for the Hot Tub. Lots of Updates Here include Fresh Paint in All of Today's Colors, Lighting, Stylish Tiled Fireplace, & Awesome Laundry/Mud Room Off the Kitchen & Garage. You'll LOVE The Walk-In Pantry! Hardwood Floors Thru Most of the Main Level With an Office, Dining & Cozy Hearth Room. This Floor Plan Offers Space For All to Relax! Upstairs You'll Find the Primary Suite with a Sun Filled Sitting Room, His and Hers Walk-In Closets & Updated Bath. BONUS Heated Tile Floors! Great Separation from Secondary Bedrooms & All Bedrooms Have Amazing Walk-In Closets & Bath Access. Finished Daylight Basement Features a Wet Bar, Full Bath, Media Room, Natural Light and Plenty of Storage! Don't Overlook the Big Ticket Items Here as the Roof is 7 Years, HVAC just 6 and a 2 Year Young 50 Gallon Hot Water Heater! So Many Extras Include Sprinkler & Radon Systems. Move In and Enjoy the Neighborhood Pool, Trails, Convenience of Easy Highway Access and Community Activities. With Only 54 Homes in this Subdivision of Wedgewood There Are No Thru Streets and Plenty of CuldeSacs to Gather or Play! ** FUN FACT ~ This Was The First Home Built in This Popular Neighborhood! ** It has Been Loved, Well Maintained, Updated, and is now Waiting For a New Owner. Don't Miss This All Around Property and Schedule a LOOK TODAY!
Contact an agent
Home facts
- Year built:2001
- Listing Id #:2563261
- Added:14 day(s) ago
- Updated:August 02, 2025 at 12:42 AM
Rooms and interior
- Bedrooms:4
- Total bathrooms:5
- Full bathrooms:4
- Half bathrooms:1
- Living area:3,991 sq. ft.
Heating and cooling
- Cooling:Electric
- Heating:Forced Air Gas
Structure and exterior
- Roof:Composition
- Year built:2001
- Building area:3,991 sq. ft.
Schools
- High school:SM Northwest
- Middle school:Trailridge
- Elementary school:Christa McAuliffe
Utilities
- Water:City/Public
- Sewer:Public Sewer
Finances and disclosures
- Price:$675,000
- Price per sq. ft.:$169.13
New listings near 7415 Constance Street
 $335,000Active4 beds 3 baths1,346 sq. ft.
$335,000Active4 beds 3 baths1,346 sq. ft.4914 Garnett Street, Shawnee, KS 66203
MLS# 2551693Listed by: EXP REALTY LLC- Open Sat, 1 to 3pm
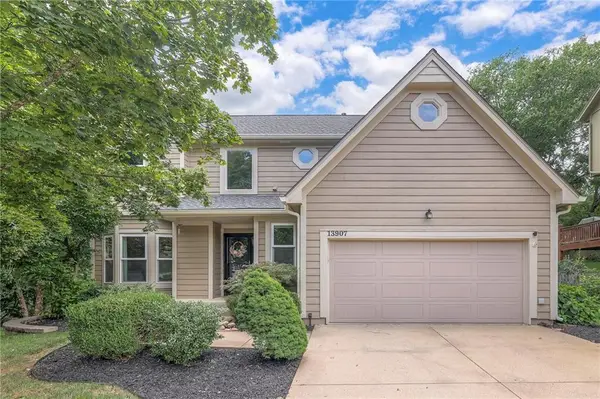 $545,000Active4 beds 5 baths3,364 sq. ft.
$545,000Active4 beds 5 baths3,364 sq. ft.13907 W 71 Place, Shawnee, KS 66216
MLS# 2566148Listed by: RE/MAX REALTY SUBURBAN INC - New
 $395,000Active4 beds 2 baths1,680 sq. ft.
$395,000Active4 beds 2 baths1,680 sq. ft.21910 W 73rd Terrace, Shawnee, KS 66218
MLS# 2559643Listed by: HECK LAND COMPANY - Open Fri, 12 to 2pmNew
 $1,500,000Active5 beds 7 baths6,458 sq. ft.
$1,500,000Active5 beds 7 baths6,458 sq. ft.22625 W 47th Street, Shawnee, KS 66226
MLS# 2561421Listed by: REECENICHOLS - LEAWOOD 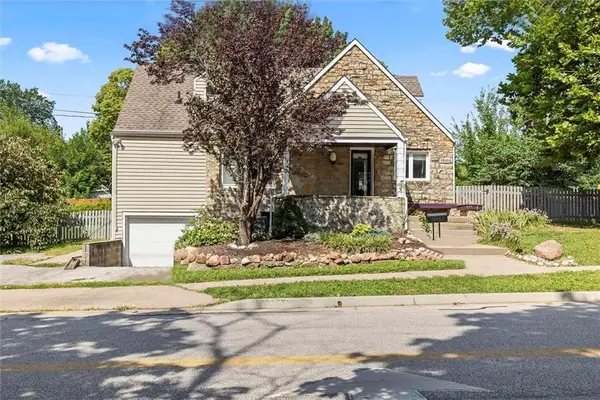 $345,000Active3 beds 3 baths1,747 sq. ft.
$345,000Active3 beds 3 baths1,747 sq. ft.10103 Johnson Drive, Shawnee, KS 66203
MLS# 2565324Listed by: REECENICHOLS -JOHNSON COUNTY W- New
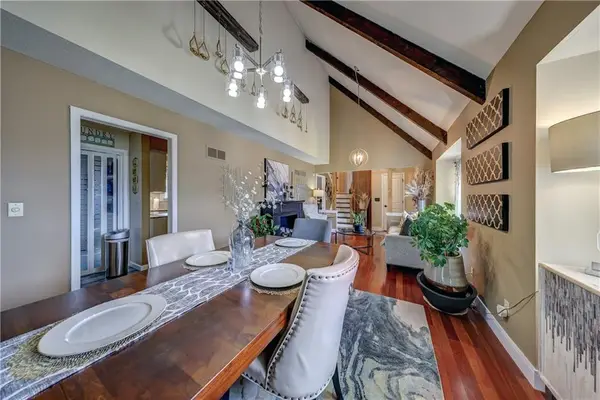 $424,950Active4 beds 4 baths2,382 sq. ft.
$424,950Active4 beds 4 baths2,382 sq. ft.14702 W 65th Terrace, Shawnee, KS 66216
MLS# 2567189Listed by: WEICHERT, REALTORS WELCH & COM - Open Sat, 12 to 3pmNew
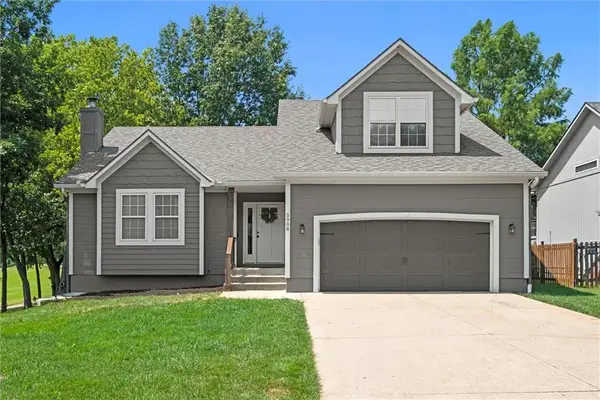 $445,000Active4 beds 4 baths3,093 sq. ft.
$445,000Active4 beds 4 baths3,093 sq. ft.5908 Meadowsweet Lane, Shawnee, KS 66226
MLS# 2567417Listed by: COMPASS REALTY GROUP - Open Sat, 2 to 4pmNew
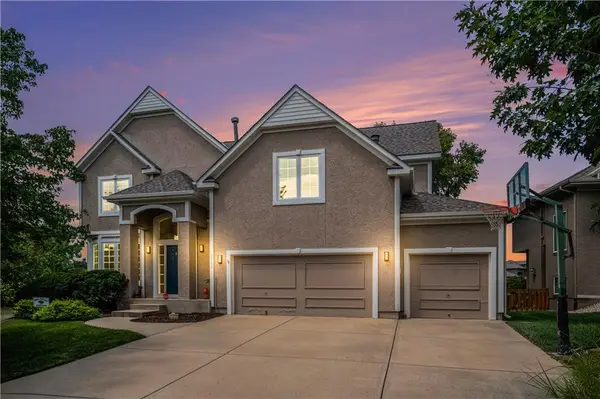 $585,000Active4 beds 5 baths3,855 sq. ft.
$585,000Active4 beds 5 baths3,855 sq. ft.5712 Payne Street, Shawnee, KS 66226
MLS# 2567532Listed by: REECENICHOLS - COUNTRY CLUB PLAZA - New
 $385,000Active4 beds 3 baths1,759 sq. ft.
$385,000Active4 beds 3 baths1,759 sq. ft.21322 W 52nd Street, Shawnee, KS 66218
MLS# 2567627Listed by: PLATINUM REALTY LLC - Open Fri, 4 to 6pmNew
 $995,000Active5 beds 3 baths3,805 sq. ft.
$995,000Active5 beds 3 baths3,805 sq. ft.8019 Brockway Street, Shawnee, KS 66220
MLS# 2568359Listed by: WEICHERT, REALTORS WELCH & COM
