22122 W 58th Street, Shawnee, KS 66226
Local realty services provided by:Better Homes and Gardens Real Estate Kansas City Homes
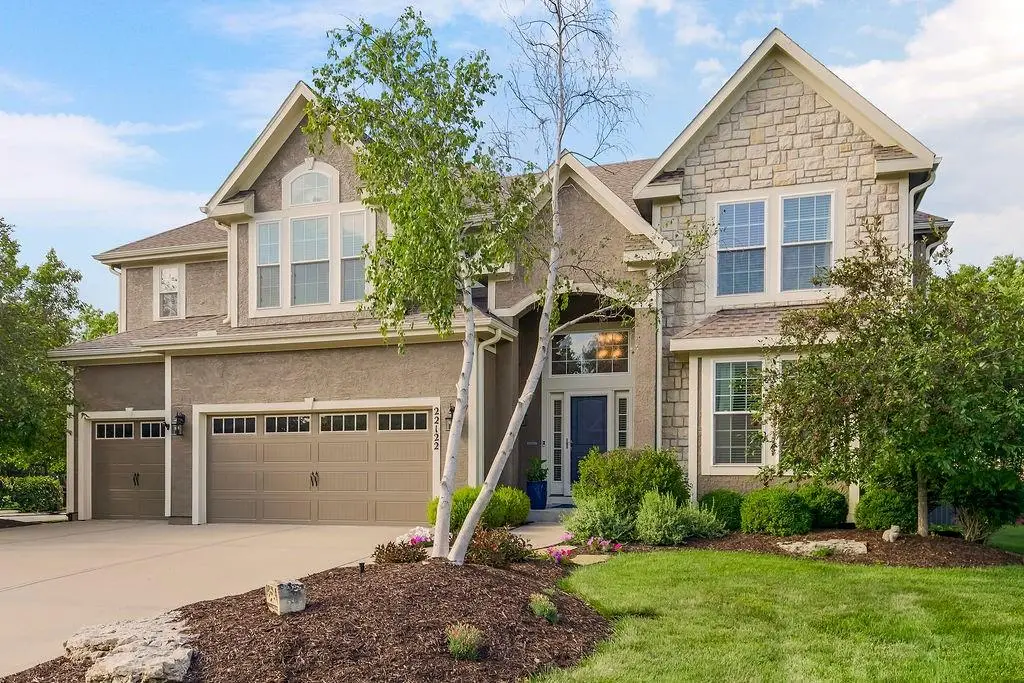
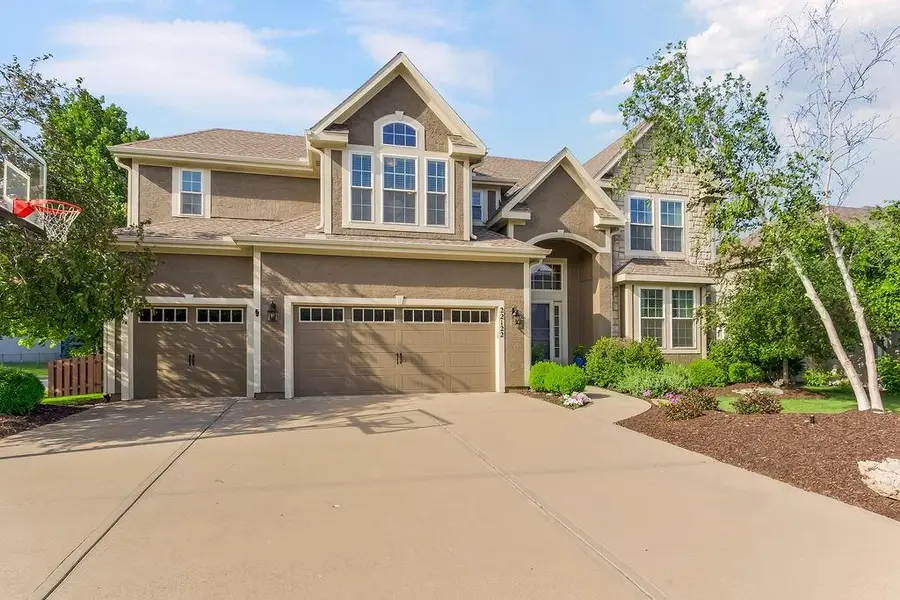
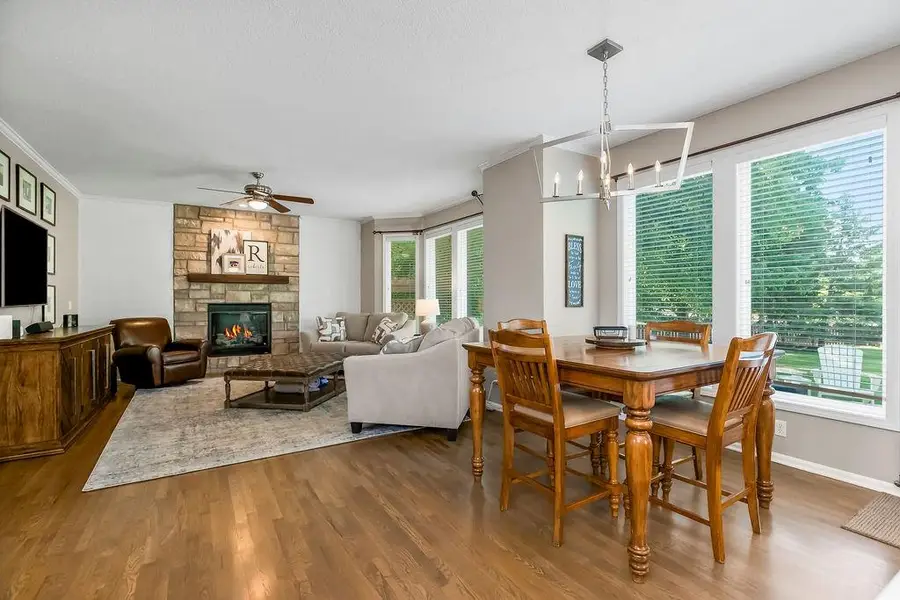
22122 W 58th Street,Shawnee, KS 66226
$585,000
- 5 Beds
- 5 Baths
- 3,270 sq. ft.
- Single family
- Pending
Listed by:noah slabotsky
Office:platinum realty llc.
MLS#:2558471
Source:MOKS_HL
Price summary
- Price:$585,000
- Price per sq. ft.:$178.9
- Monthly HOA dues:$66.67
About this home
Welcome to this beautifully updated 5-bedroom home in the coveted Grey Oaks subdivision! You'll instantly appreciate the freshly painted stucco exterior and exceptional landscaping. Inside, you'll be greeted by stunning oak hardwood floors. The spacious living room features a floor-to-ceiling stone fireplace accented by attractive shiplap. This space flows into a completely remodeled kitchen, updated in 2021, with floor-to-ceiling custom cabinets, a hidden pantry, granite countertops, Bosch 800 Series appliances, a tile backsplash, and a large island with additional storage. Upstairs, you'll find the exquisite hardwood floors extend to the stairs, hallway, and master suite. The master bedroom is incredibly inviting with vaulted ceilings and a roomy sitting area. The master bathroom has been upgraded with granite vanity tops and heated tile floors. The finished basement offers a comfortable living area, a conforming fifth bedroom, a full bathroom with heated tile floors, and a high-efficiency furnace. One of the best features of this home is its enormous, flat backyard, one of the largest in the neighborhood. It includes a flagstone patio, a new cedar fence, and gorgeous mature trees, with plenty of room for a future pool. No worries about big ticket items as the roof and gutters were replaced in 2024 and the water heater in 2020. Ideal location in a quiet neighborhood, less than a 10-minute walk from Mill Valley schools, and is super close to shops, restaurants, and parks. It's time to make this your new home!
Contact an agent
Home facts
- Year built:2004
- Listing Id #:2558471
- Added:35 day(s) ago
- Updated:July 14, 2025 at 07:41 AM
Rooms and interior
- Bedrooms:5
- Total bathrooms:5
- Full bathrooms:4
- Half bathrooms:1
- Living area:3,270 sq. ft.
Heating and cooling
- Cooling:Electric
- Heating:Forced Air Gas
Structure and exterior
- Roof:Composition
- Year built:2004
- Building area:3,270 sq. ft.
Schools
- High school:Mill Valley
- Middle school:Monticello Trails
- Elementary school:Prairie Ridge
Utilities
- Water:City/Public
- Sewer:Public Sewer
Finances and disclosures
- Price:$585,000
- Price per sq. ft.:$178.9
New listings near 22122 W 58th Street
- New
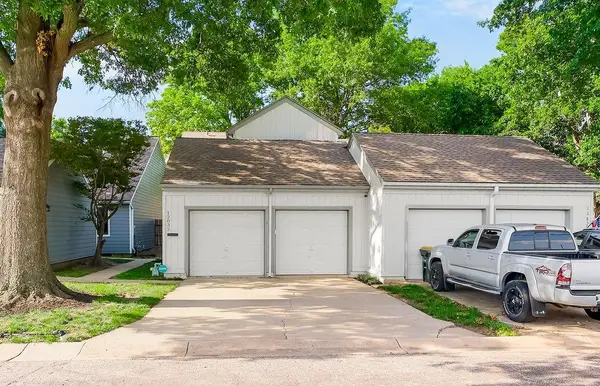 $270,000Active2 beds 3 baths1,518 sq. ft.
$270,000Active2 beds 3 baths1,518 sq. ft.12832 W 67th Street, Shawnee, KS 66216
MLS# 2566436Listed by: COYLE PROPERTIES, LLC - New
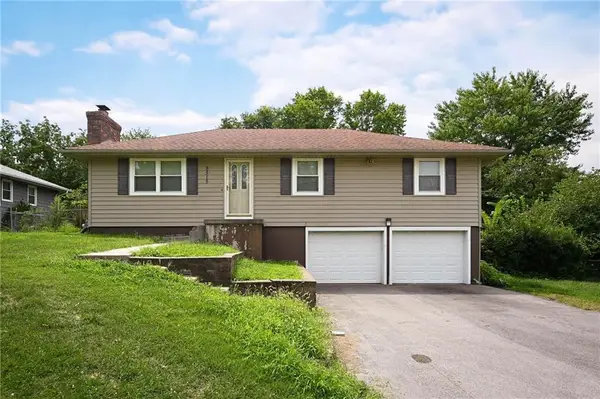 $279,000Active3 beds 2 baths1,516 sq. ft.
$279,000Active3 beds 2 baths1,516 sq. ft.9515 W 47th Street, Shawnee, KS 66203
MLS# 2565150Listed by: PLATINUM REALTY LLC  $600,000Active3 beds 3 baths1,915 sq. ft.
$600,000Active3 beds 3 baths1,915 sq. ft.6640 Pflumm Road, Shawnee, KS 66216
MLS# 2542656Listed by: REECENICHOLS - LEAWOOD- Open Fri, 5 to 7pm
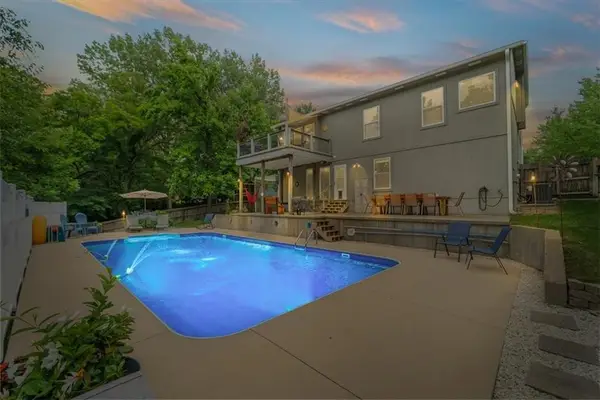 $450,000Active4 beds 3 baths2,078 sq. ft.
$450,000Active4 beds 3 baths2,078 sq. ft.5918 W Richards Drive, Shawnee, KS 66216
MLS# 2563004Listed by: KW KANSAS CITY METRO - New
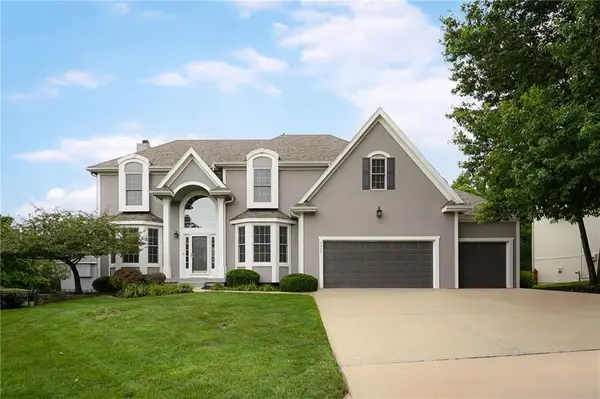 $675,000Active4 beds 5 baths3,991 sq. ft.
$675,000Active4 beds 5 baths3,991 sq. ft.7415 Constance Street, Shawnee, KS 66216
MLS# 2563261Listed by: KW DIAMOND PARTNERS - Open Sat, 12am to 2pm
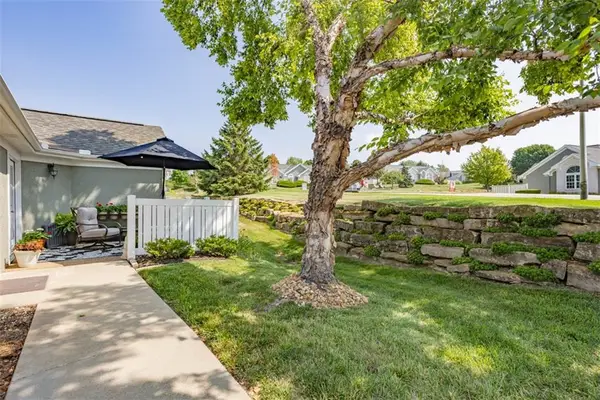 $385,000Active2 beds 2 baths1,448 sq. ft.
$385,000Active2 beds 2 baths1,448 sq. ft.23421 W 71st Terrace, Shawnee, KS 66227
MLS# 2563680Listed by: PLATINUM REALTY LLC - Open Fri, 6 to 8pmNew
 $635,000Active5 beds 5 baths4,316 sq. ft.
$635,000Active5 beds 5 baths4,316 sq. ft.7109 Hauser Street, Shawnee, KS 66216
MLS# 2564374Listed by: REECENICHOLS -JOHNSON COUNTY W - New
 $450,000Active4 beds 4 baths2,738 sq. ft.
$450,000Active4 beds 4 baths2,738 sq. ft.13204 W 55th Terrace, Shawnee, KS 66216
MLS# 2565639Listed by: REECENICHOLS - OVERLAND PARK - New
 $52,999Active0 Acres
$52,999Active0 Acres6410 Old Woodland Drive, Shawnee, KS 66218
MLS# 2566366Listed by: PLATLABS, LLC - New
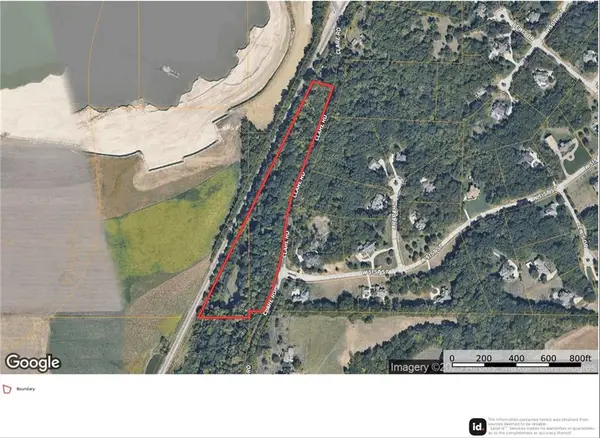 $249,999Active0 Acres
$249,999Active0 Acres5000 Clare Road, Shawnee, KS 66226
MLS# 2566329Listed by: PLATLABS, LLC
