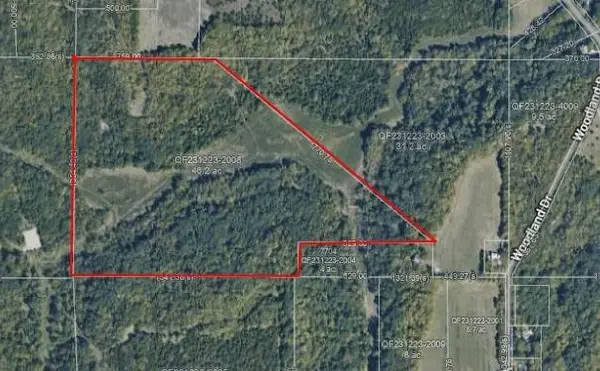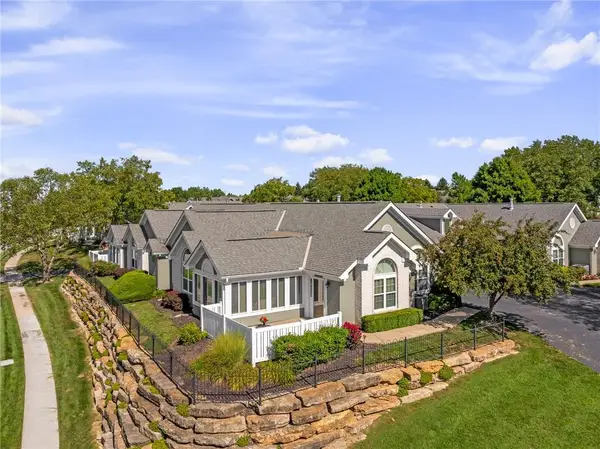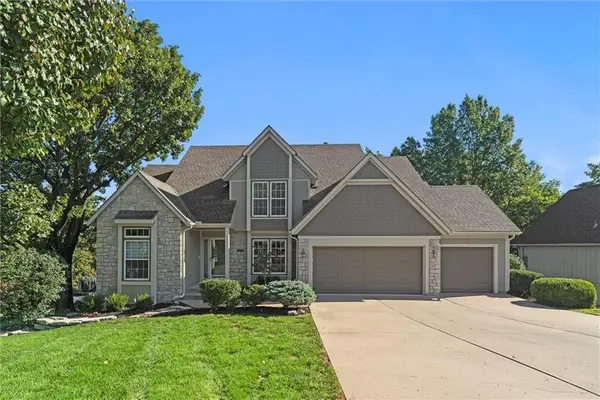22605 W 56th Street, Shawnee, KS 66226
Local realty services provided by:Better Homes and Gardens Real Estate Kansas City Homes
22605 W 56th Street,Shawnee, KS 66226
$639,900
- 5 Beds
- 5 Baths
- 3,901 sq. ft.
- Single family
- Active
Upcoming open houses
- Sat, Oct 0411:00 am - 02:00 pm
Listed by:julia krause
Office:reecenichols - lees summit
MLS#:2578584
Source:MOKS_HL
Price summary
- Price:$639,900
- Price per sq. ft.:$164.03
- Monthly HOA dues:$66.67
About this home
Beautiful Updates to this stunning 5-bed, 4.5-bath, 2-story with 3-car garage! This home has a new roof, gutters and garage doors! Gourmet kitchen features updated white professionally painted cabinets, gorgeous quartz counters an expanded island with seating, new backsplash. under cabinet lighting and all new stylish light fixtures throughout kitchen and in foyer! Large pantry and convenient boot bench off garage. Wall of built in cabinets in garage with countertop! Upstairs: spacious primary suite with spa-like bath—dual vanities, whirlpool tub, walk-in shower, & huge closet—plus 3 secondary bedrooms, Jack-and-Jill bath, guest bath, and walk-in laundry. Finished basement includes a bar, 5th bedroom, full bath, & rec/flex space perfect for games or a home gym. Cozy up to watch the game outside in your covered lanai with fireplace, stamped concrete patio, and fenced yard ideal for gatherings. Fresh paint throughout. Prime location near highways, shopping, and schools make this home a must-see!
Contact an agent
Home facts
- Year built:2009
- Listing ID #:2578584
- Added:1 day(s) ago
- Updated:October 03, 2025 at 09:46 PM
Rooms and interior
- Bedrooms:5
- Total bathrooms:5
- Full bathrooms:4
- Half bathrooms:1
- Living area:3,901 sq. ft.
Heating and cooling
- Cooling:Electric
- Heating:Forced Air Gas, Natural Gas
Structure and exterior
- Roof:Composition
- Year built:2009
- Building area:3,901 sq. ft.
Schools
- High school:Mill Valley
- Middle school:Monticello Trails
- Elementary school:Prairie Ridge
Utilities
- Water:City/Public
- Sewer:Public Sewer
Finances and disclosures
- Price:$639,900
- Price per sq. ft.:$164.03
New listings near 22605 W 56th Street
- New
 $2,574,000Active-- beds -- baths
$2,574,000Active-- beds -- baths58.14 acres Woodland Drive, Shawnee, KS 66218
MLS# 2576155Listed by: REECENICHOLS- LEAWOOD TOWN CENTER - New
 $2,043,153Active-- beds -- baths
$2,043,153Active-- beds -- baths46.13 Acres of Woodland Drive, Shawnee, KS 66218
MLS# 2576163Listed by: REECENICHOLS- LEAWOOD TOWN CENTER - New
 $1,383,057Active0 Acres
$1,383,057Active0 Acres31.24 Acres of Woodland Drive, Shawnee, KS 66218
MLS# 2576175Listed by: REECENICHOLS- LEAWOOD TOWN CENTER - New
 $475,000Active-- beds -- baths
$475,000Active-- beds -- baths6246 Woodland Drive, Shawnee, KS 66218
MLS# 2579138Listed by: REECENICHOLS - LEAWOOD - New
 $398,950Active4 beds 2 baths1,670 sq. ft.
$398,950Active4 beds 2 baths1,670 sq. ft.12403 W 72nd Terrace, Shawnee, KS 66216
MLS# 2579073Listed by: ESSENTIAL ONE RE SERVICES INC - Open Sat, 1 to 3pm
 $375,000Active4 beds 3 baths1,972 sq. ft.
$375,000Active4 beds 3 baths1,972 sq. ft.13102 W 69th Street, Shawnee, KS 66216
MLS# 2575646Listed by: COMPASS REALTY GROUP  $435,000Active3 beds 2 baths1,736 sq. ft.
$435,000Active3 beds 2 baths1,736 sq. ft.7153 Meadow View Street, Shawnee, KS 66227
MLS# 2570595Listed by: COMPASS REALTY GROUP- Open Sat, 12 to 2pmNew
 $375,000Active4 beds 2 baths1,304 sq. ft.
$375,000Active4 beds 2 baths1,304 sq. ft.5705 Rosehill Road, Shawnee, KS 66216
MLS# 2577504Listed by: REECENICHOLS - OVERLAND PARK - New
 $550,000Active4 beds 5 baths4,135 sq. ft.
$550,000Active4 beds 5 baths4,135 sq. ft.5545 Oakview Street, Shawnee, KS 66216
MLS# 2577603Listed by: REAL BROKER, LLC - New
 $315,000Active3 beds 2 baths1,607 sq. ft.
$315,000Active3 beds 2 baths1,607 sq. ft.7620 Mccoy Street, Shawnee, KS 66227
MLS# 2577870Listed by: COMPASS REALTY GROUP
