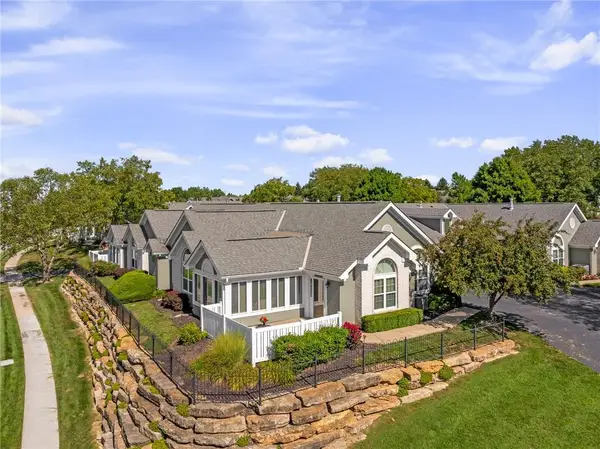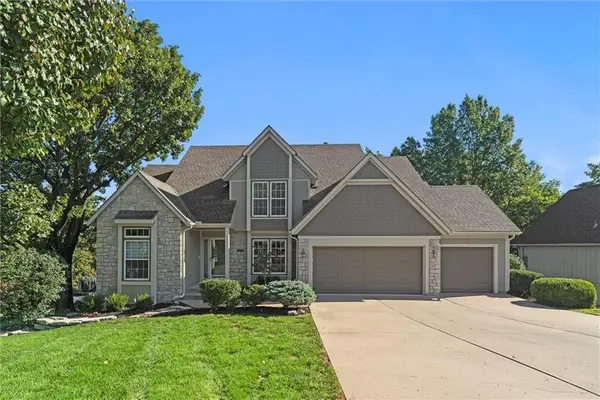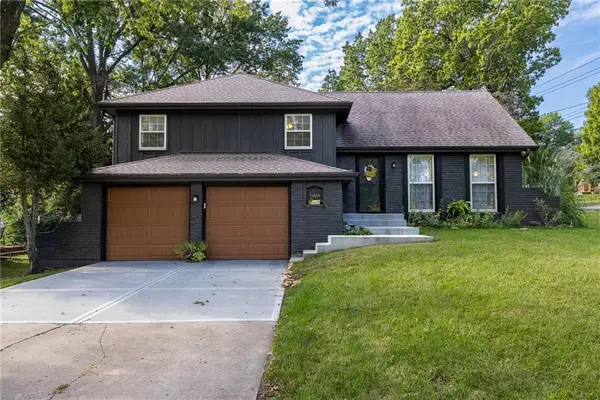13102 W 69th Street, Shawnee, KS 66216
Local realty services provided by:Better Homes and Gardens Real Estate Kansas City Homes
Upcoming open houses
- Sat, Oct 0401:00 pm - 03:00 pm
Listed by:betsy atkinson
Office:compass realty group
MLS#:2575646
Source:MOKS_HL
Price summary
- Price:$375,000
- Price per sq. ft.:$190.16
About this home
This wonderfully maintained home backs to green space and has the most beautiful low-maintenance landscaping! You can relax on the fantastic front porch, the back deck looking out to nothing but trees, or the screened-in-porch (ALL composite!), before you even head inside! Once you head in, you will see one of the two roomy living spaces with hardwood floors and a large bay window. That leads into an oversized kitchen, also with hardwood floors, a large island, tons of cabinets and countertops, and space for a dining table. Downstairs, the family room has a beautiful brick fireplace that is surrounded by shelving and cabinets. The family room, all bedrooms, and the hallway/stairs, have BRAND NEW carpet! There is a lot of fresh paint throughout the home as well. The primary bedroom has an ensuite bathroom. There are two other bedrooms on this level and one up a few stairs, that is currently being used as an office. The laundry room/half bath are just a few steps down from the family room, along with plenty of unfinished storage space. Head out back to the amazing screened-in porch with a ceiling fan and electrical for a TV. The roof is only 2 years old, the windows are all Renewal by Anderson, there are Alenco gutter guards, and the siding is vinyl. This makes for an almost maintenance free exterior! 2x6 construction too! Water softener and purifier both stay. This one owner home has been loved on and cared for through meticulus maintenance. Bring your ideas to make a few updates and come fall in love with this fantastic home!
Contact an agent
Home facts
- Year built:1985
- Listing ID #:2575646
- Added:1 day(s) ago
- Updated:October 03, 2025 at 04:49 PM
Rooms and interior
- Bedrooms:4
- Total bathrooms:3
- Full bathrooms:2
- Half bathrooms:1
- Living area:1,972 sq. ft.
Heating and cooling
- Cooling:Electric
- Heating:Natural Gas
Structure and exterior
- Roof:Composition
- Year built:1985
- Building area:1,972 sq. ft.
Schools
- High school:SM Northwest
- Middle school:Trailridge
- Elementary school:Rhein Benninghaven
Utilities
- Water:City/Public
- Sewer:Public Sewer
Finances and disclosures
- Price:$375,000
- Price per sq. ft.:$190.16
New listings near 13102 W 69th Street
 $435,000Active3 beds 2 baths1,736 sq. ft.
$435,000Active3 beds 2 baths1,736 sq. ft.7153 Meadow View Street, Shawnee, KS 66227
MLS# 2570595Listed by: COMPASS REALTY GROUP- Open Sat, 12 to 2pmNew
 $375,000Active4 beds 2 baths1,304 sq. ft.
$375,000Active4 beds 2 baths1,304 sq. ft.5705 Rosehill Road, Shawnee, KS 66216
MLS# 2577504Listed by: REECENICHOLS - OVERLAND PARK - New
 $550,000Active4 beds 5 baths4,135 sq. ft.
$550,000Active4 beds 5 baths4,135 sq. ft.5545 Oakview Street, Shawnee, KS 66216
MLS# 2577603Listed by: REAL BROKER, LLC - New
 $315,000Active3 beds 2 baths1,607 sq. ft.
$315,000Active3 beds 2 baths1,607 sq. ft.7620 Mccoy Street, Shawnee, KS 66227
MLS# 2577870Listed by: COMPASS REALTY GROUP - Open Sun, 1 to 3pmNew
 $560,000Active4 beds 3 baths2,186 sq. ft.
$560,000Active4 beds 3 baths2,186 sq. ft.20823 W 45th Terrace, Shawnee, KS 66218
MLS# 2578560Listed by: WORTH CLARK REALTY - New
 $399,950Active4 beds 3 baths2,029 sq. ft.
$399,950Active4 beds 3 baths2,029 sq. ft.11815 W 53rd Street, Shawnee, KS 66203
MLS# 2578743Listed by: WEICHERT, REALTORS WELCH & COM - Open Fri, 4 to 6pmNew
 $410,000Active3 beds 3 baths1,902 sq. ft.
$410,000Active3 beds 3 baths1,902 sq. ft.21624 W 53rd Terrace, Shawnee, KS 66226
MLS# 2577229Listed by: NEXTHOME GADWOOD GROUP - New
 $1,195,000Active6 beds 7 baths5,949 sq. ft.
$1,195,000Active6 beds 7 baths5,949 sq. ft.5635 Legler Street, Shawnee, KS 66217
MLS# 2577211Listed by: YOUR FUTURE ADDRESS, LLC - Open Sat, 2 to 4pm
 $575,000Active5 beds 5 baths3,427 sq. ft.
$575,000Active5 beds 5 baths3,427 sq. ft.13903 W 71st Place, Shawnee, KS 66216
MLS# 2574288Listed by: RE/MAX REALTY SUBURBAN INC - Open Sat, 12 to 2pm
 $425,000Active4 beds 3 baths2,330 sq. ft.
$425,000Active4 beds 3 baths2,330 sq. ft.5722 Richards Circle, Shawnee, KS 66216
MLS# 2574542Listed by: REECENICHOLS -THE VILLAGE
