22614 W 46th Terrace, Shawnee, KS 66226
Local realty services provided by:Better Homes and Gardens Real Estate Kansas City Homes
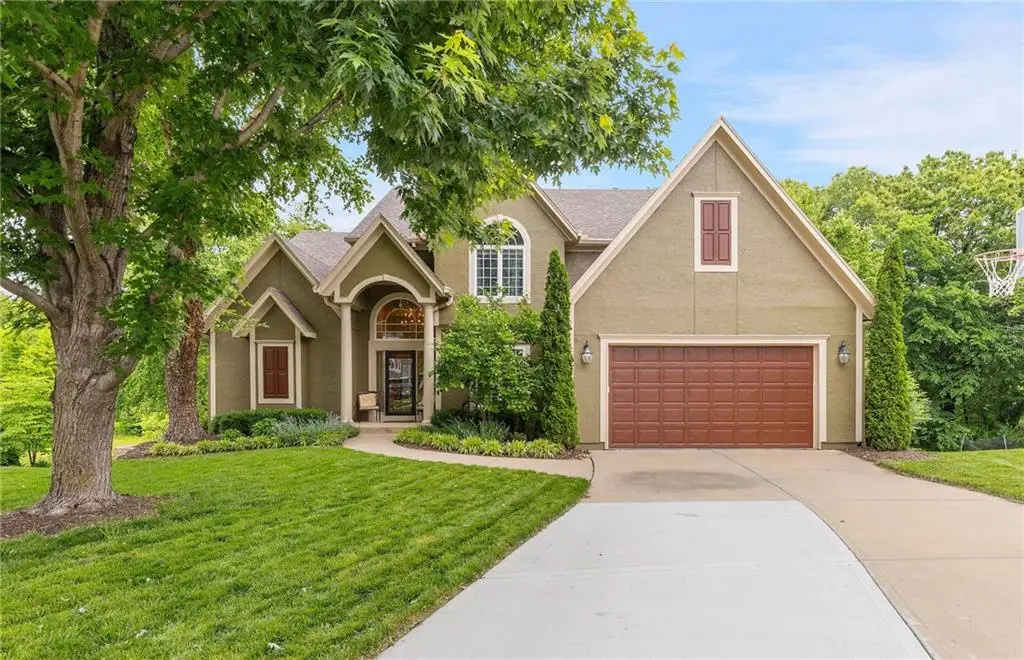
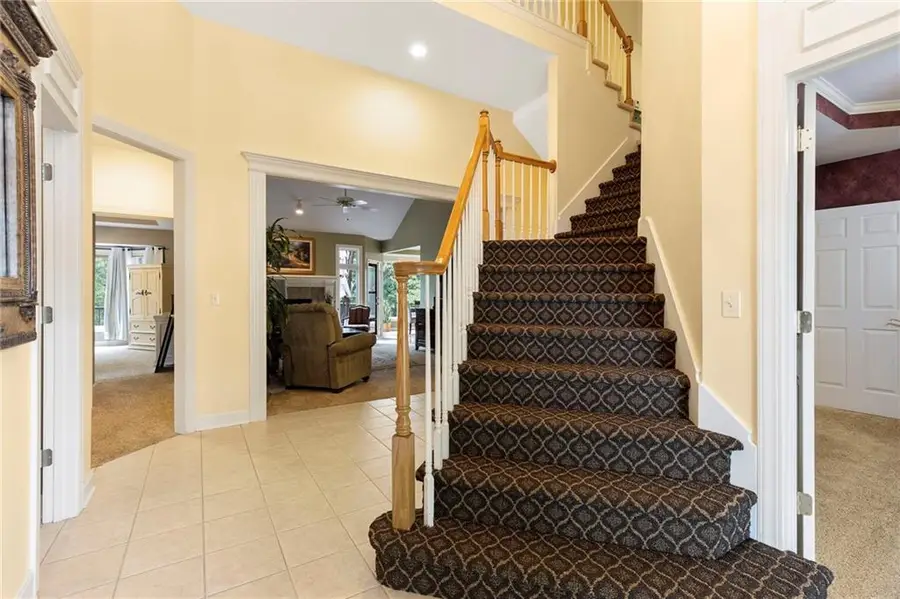
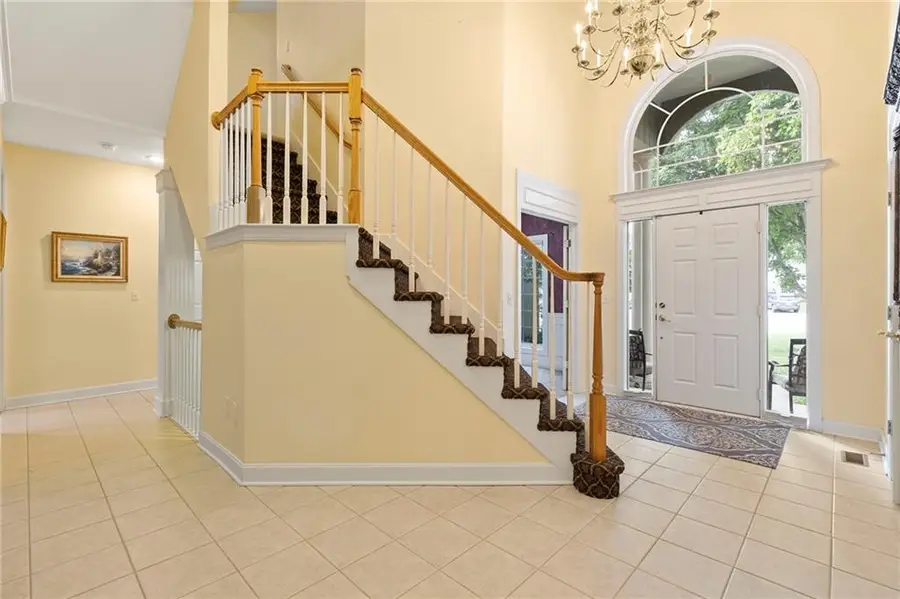
Listed by:billie bauer
Office:keller williams realty partners inc.
MLS#:2549387
Source:MOKS_HL
Price summary
- Price:$635,000
- Price per sq. ft.:$130.71
About this home
BACK ON MARKET NO FAULT TO SELLERS. Situated a picturesque cul-de-sac with stunning tree-lined streets and pristine manicured lawns, this exceptional home is located in the award-winning De Soto school district. Pass the community pool as you make your way into the heart of the neighborhood, where this beauty backs to a serene forest of trees offering privacy & a peaceful view. A covered front entry welcomes you inside through a walk-through storm door & into a dramatic two-story foyer w/a sweeping wrap staircase & a nearby 1/2 bath. To the right, French doors open into a versatile dining RM or office, while to the left, the spacious main-floor owner’s suite features a stepped ceiling, ceiling fan, honeycomb shades, & a recently renovated private bath. The en suite is a true retreat, boasting granite counters on a dual vanity, jetted soaker tub, tiled glass-wall shower w/ built-in ledge, & a large walk-in closet. Hardwood floors flow through the kitchen, breakfast area, & hearth RM. The vaulted great RM features a cozy FP flanked by windows & opens to a sunny breakfast area that leads to a large Trex deck. The adjacent hearth RM includes a whitewashed masonry fireplace & built-in bookshelves. The beautifully updated kitchen is a chef’s dream w/granite peninsula, stained cabinetry, SS appliances including a built-in convection oven/microwave, cooktop w/custom hood, glass-front cabinet, undermount lighting, walk-in pantry w/pull-out shelves, & an appliance garage. A functional laundry/mudroom w/ cabinetry & sink leads to the garage. Upstairs are 4 additional bedrooms—2 share a Hollywood bath w/separate vanities, 1 has a private en suite w/shower, & the 5th is located off a loft. A laundry chute adds convenience to the upper level. The walk-out lower level is an entertainer’s paradise w/a stunning bar, full bath, pool table area, & access to a stamped concrete patio featuring stone ledge walls, lighting, a misting system, & stair access to the deck.
Contact an agent
Home facts
- Year built:2000
- Listing Id #:2549387
- Added:51 day(s) ago
- Updated:July 14, 2025 at 07:41 AM
Rooms and interior
- Bedrooms:5
- Total bathrooms:5
- Full bathrooms:4
- Half bathrooms:1
- Living area:4,858 sq. ft.
Heating and cooling
- Cooling:Electric
- Heating:Natural Gas
Structure and exterior
- Roof:Composition
- Year built:2000
- Building area:4,858 sq. ft.
Schools
- High school:Mill Valley
- Middle school:Mill Creek
- Elementary school:Riverview
Utilities
- Water:City/Public
- Sewer:Public Sewer
Finances and disclosures
- Price:$635,000
- Price per sq. ft.:$130.71
New listings near 22614 W 46th Terrace
- New
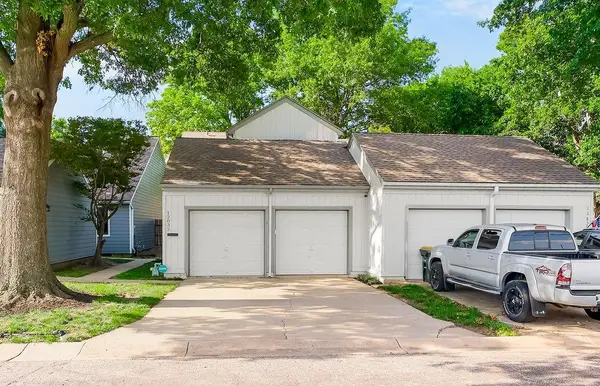 $270,000Active2 beds 3 baths1,518 sq. ft.
$270,000Active2 beds 3 baths1,518 sq. ft.12832 W 67th Street, Shawnee, KS 66216
MLS# 2566436Listed by: COYLE PROPERTIES, LLC - New
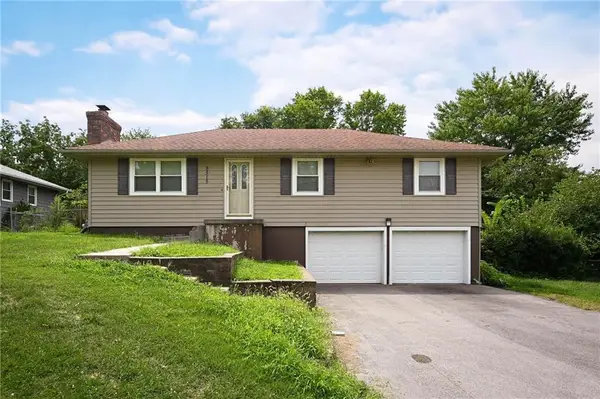 $279,000Active3 beds 2 baths1,516 sq. ft.
$279,000Active3 beds 2 baths1,516 sq. ft.9515 W 47th Street, Shawnee, KS 66203
MLS# 2565150Listed by: PLATINUM REALTY LLC  $600,000Active3 beds 3 baths1,915 sq. ft.
$600,000Active3 beds 3 baths1,915 sq. ft.6640 Pflumm Road, Shawnee, KS 66216
MLS# 2542656Listed by: REECENICHOLS - LEAWOOD- Open Fri, 5 to 7pm
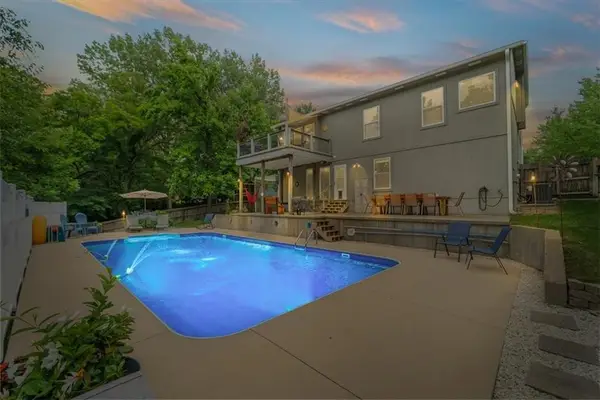 $450,000Active4 beds 3 baths2,078 sq. ft.
$450,000Active4 beds 3 baths2,078 sq. ft.5918 W Richards Drive, Shawnee, KS 66216
MLS# 2563004Listed by: KW KANSAS CITY METRO - New
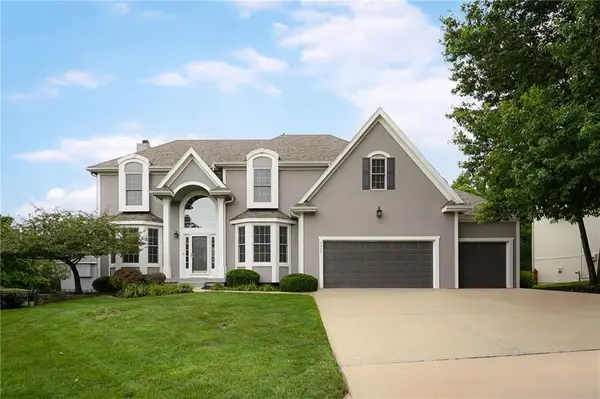 $675,000Active4 beds 5 baths3,991 sq. ft.
$675,000Active4 beds 5 baths3,991 sq. ft.7415 Constance Street, Shawnee, KS 66216
MLS# 2563261Listed by: KW DIAMOND PARTNERS - Open Sat, 12am to 2pm
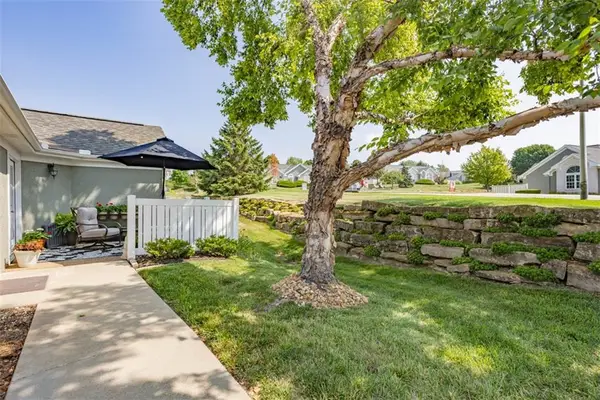 $385,000Active2 beds 2 baths1,448 sq. ft.
$385,000Active2 beds 2 baths1,448 sq. ft.23421 W 71st Terrace, Shawnee, KS 66227
MLS# 2563680Listed by: PLATINUM REALTY LLC - Open Fri, 6 to 8pmNew
 $635,000Active5 beds 5 baths4,316 sq. ft.
$635,000Active5 beds 5 baths4,316 sq. ft.7109 Hauser Street, Shawnee, KS 66216
MLS# 2564374Listed by: REECENICHOLS -JOHNSON COUNTY W - New
 $450,000Active4 beds 4 baths2,738 sq. ft.
$450,000Active4 beds 4 baths2,738 sq. ft.13204 W 55th Terrace, Shawnee, KS 66216
MLS# 2565639Listed by: REECENICHOLS - OVERLAND PARK - New
 $52,999Active0 Acres
$52,999Active0 Acres6410 Old Woodland Drive, Shawnee, KS 66218
MLS# 2566366Listed by: PLATLABS, LLC - New
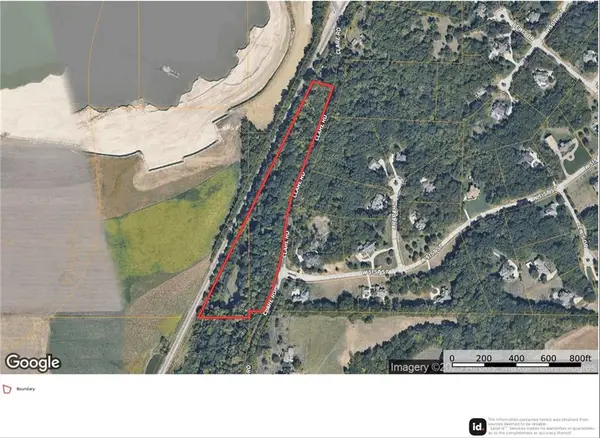 $249,999Active0 Acres
$249,999Active0 Acres5000 Clare Road, Shawnee, KS 66226
MLS# 2566329Listed by: PLATLABS, LLC
