24035 W 57th Street, Shawnee, KS 66226
Local realty services provided by:Better Homes and Gardens Real Estate Kansas City Homes
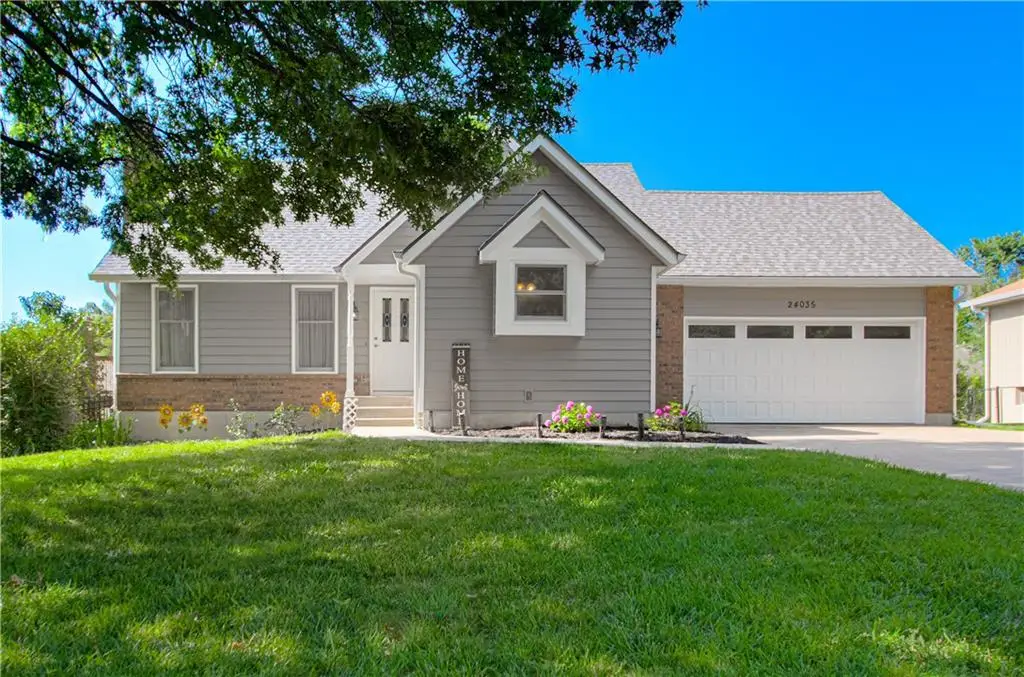
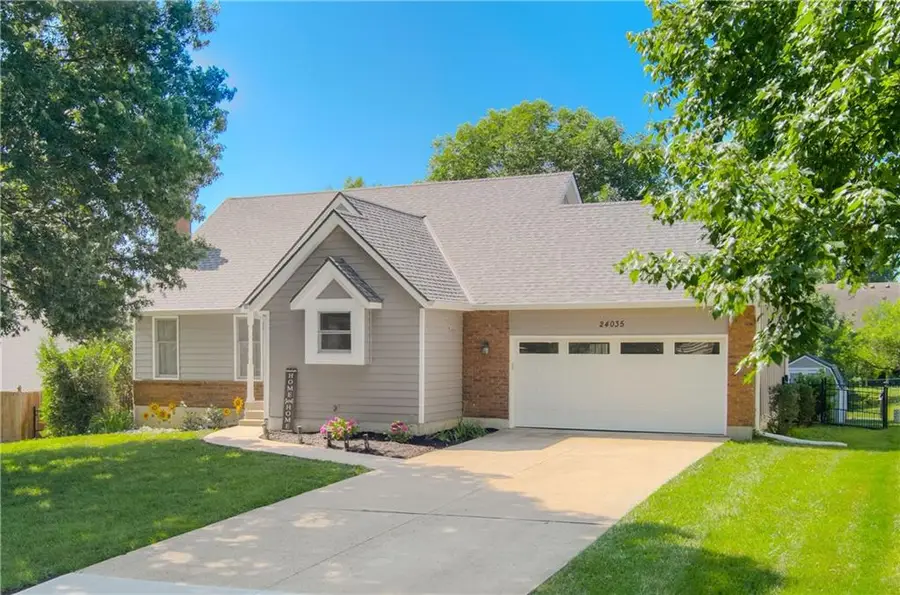
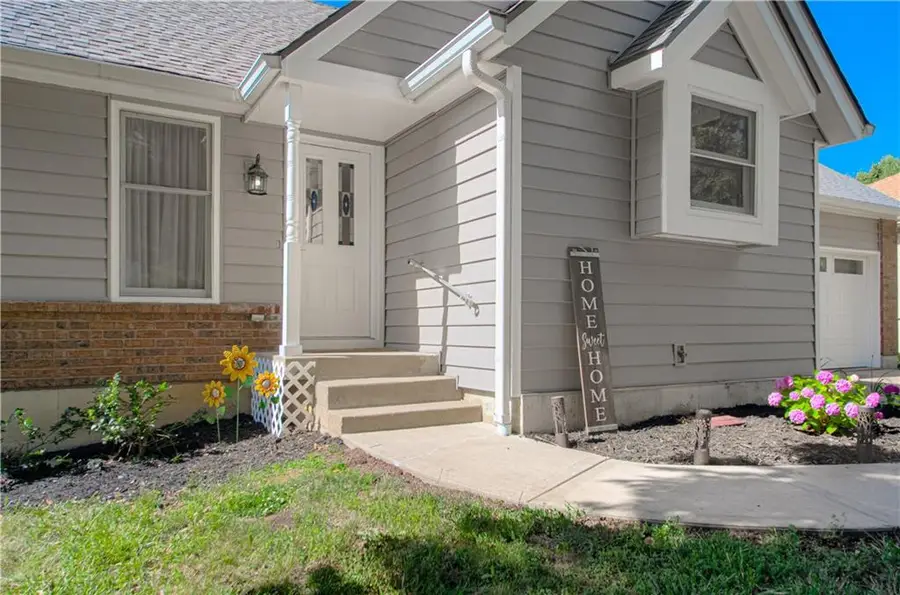
Listed by:theresa smithart
Office:bhg kansas city homes
MLS#:2558213
Source:MOKS_HL
Price summary
- Price:$415,000
- Price per sq. ft.:$157.85
About this home
SHAWNEE MUST SEE - NEAR THE SPLASH PARK!! DonGÇÖt miss this true 4-bedroom, 4-bath, 1.5-story Home offering a flexible, stylish layout perfect for Multi-Generational living. With its Primary en-suite and 2nd bed & bath on the Main, plus 2 additional Private Suites upstairs and in the finished basement, this Solid Home is Move-In-Ready for every stage of life! Located just Blocks from Belmont Elementary (De Soto Schools!), and minutes to Wilder Bluff Park, this spacious home invites you to soak in the summer, and kick off the fall from your Large Vaulted Great Room, flowing seamlessly to an Open-Concept Kitchen & Dining area, sporting updated quartz counters, gas cooking, quiet Bosch d/w, & more designer features, ideal for entertaining. Fun continues outdoors in the Stunning Backyard Retreat, where youGÇÖll find a Huge Covered Patio, quality Aluminum Fencing, a Shed, and the separate Dog Run, providing an ultimate haven for Peaceful Pond and Greenspace Views. Back inside, the private lower level offers a massive Family-Rec Room, 4th conforming bedroom, and designated Workshop, storage, or craft spaces. Fresh and clean, this home has seen recent improvements to paint, ceilings, lighting, fixtures, surfaces, egress, and siding - along with GÇ£New in GÇÿ22GÇ¥ Luxury Vinyl Floors. 2024 Upgrades include: ROOF, Gutter Guards, Composite Side Deck, and Water Heater. Expanded 220V service to the garage is ready for your EV charger or high-powered tools! With Staycation-Worthy Features, a Future-Proof Floor Plan, and a Convenient Neighborhood close to the Panasonic Plant, Downtown Kansas City, and the Nature-Rich Abundance of Western Johnson County, this Home is Simply the Best - Say YES to This Address!!
Contact an agent
Home facts
- Year built:1987
- Listing Id #:2558213
- Added:35 day(s) ago
- Updated:July 23, 2025 at 02:46 AM
Rooms and interior
- Bedrooms:4
- Total bathrooms:4
- Full bathrooms:4
- Living area:2,629 sq. ft.
Heating and cooling
- Cooling:Electric
- Heating:Forced Air Gas
Structure and exterior
- Roof:Composition
- Year built:1987
- Building area:2,629 sq. ft.
Schools
- High school:De Soto
- Middle school:Mill Creek
- Elementary school:Belmont
Utilities
- Water:City/Public
- Sewer:Public Sewer
Finances and disclosures
- Price:$415,000
- Price per sq. ft.:$157.85
New listings near 24035 W 57th Street
- New
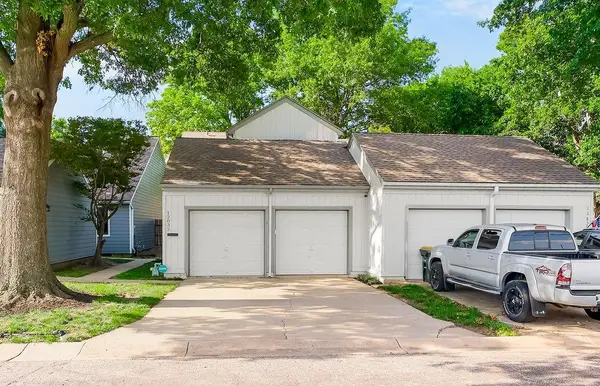 $270,000Active2 beds 3 baths1,518 sq. ft.
$270,000Active2 beds 3 baths1,518 sq. ft.12832 W 67th Street, Shawnee, KS 66216
MLS# 2566436Listed by: COYLE PROPERTIES, LLC - New
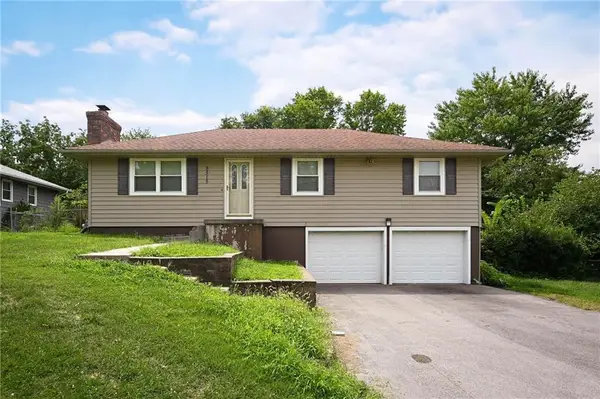 $279,000Active3 beds 2 baths1,516 sq. ft.
$279,000Active3 beds 2 baths1,516 sq. ft.9515 W 47th Street, Shawnee, KS 66203
MLS# 2565150Listed by: PLATINUM REALTY LLC  $600,000Active3 beds 3 baths1,915 sq. ft.
$600,000Active3 beds 3 baths1,915 sq. ft.6640 Pflumm Road, Shawnee, KS 66216
MLS# 2542656Listed by: REECENICHOLS - LEAWOOD- Open Thu, 5 to 7pm
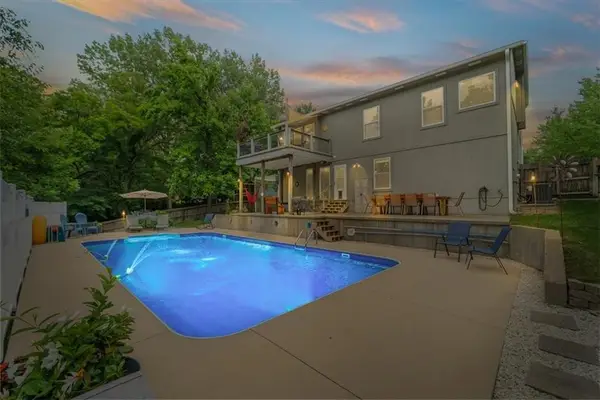 $450,000Active4 beds 3 baths2,078 sq. ft.
$450,000Active4 beds 3 baths2,078 sq. ft.5918 W Richards Drive, Shawnee, KS 66216
MLS# 2563004Listed by: KW KANSAS CITY METRO - New
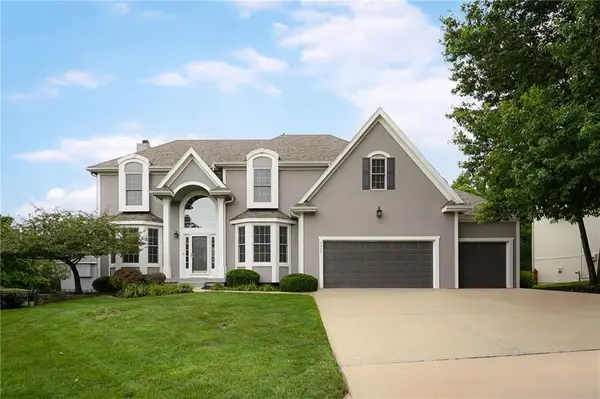 $675,000Active4 beds 5 baths3,991 sq. ft.
$675,000Active4 beds 5 baths3,991 sq. ft.7415 Constance Street, Shawnee, KS 66216
MLS# 2563261Listed by: KW DIAMOND PARTNERS - Open Sat, 12am to 2pm
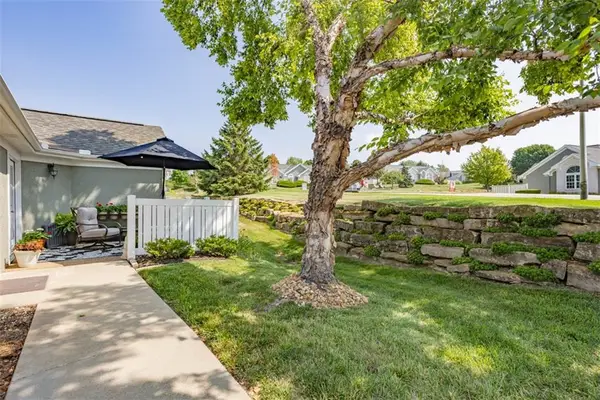 $385,000Active2 beds 2 baths1,448 sq. ft.
$385,000Active2 beds 2 baths1,448 sq. ft.23421 W 71st Terrace, Shawnee, KS 66227
MLS# 2563680Listed by: PLATINUM REALTY LLC - Open Fri, 6 to 8pmNew
 $635,000Active5 beds 5 baths4,316 sq. ft.
$635,000Active5 beds 5 baths4,316 sq. ft.7109 Hauser Street, Shawnee, KS 66216
MLS# 2564374Listed by: REECENICHOLS -JOHNSON COUNTY W - New
 $450,000Active4 beds 4 baths2,738 sq. ft.
$450,000Active4 beds 4 baths2,738 sq. ft.13204 W 55th Terrace, Shawnee, KS 66216
MLS# 2565639Listed by: REECENICHOLS - OVERLAND PARK - New
 $52,999Active0 Acres
$52,999Active0 Acres6410 Old Woodland Drive, Shawnee, KS 66218
MLS# 2566366Listed by: PLATLABS, LLC - New
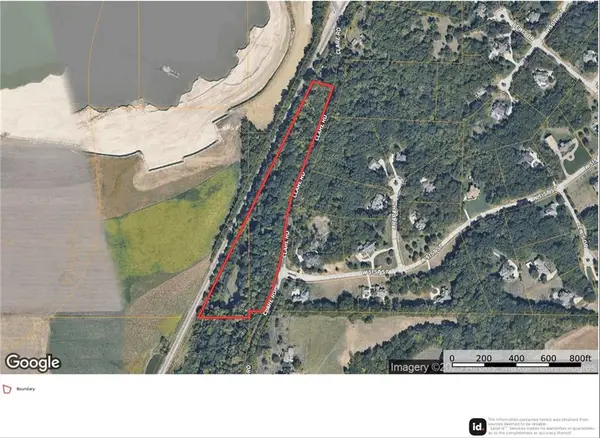 $249,999Active0 Acres
$249,999Active0 Acres5000 Clare Road, Shawnee, KS 66226
MLS# 2566329Listed by: PLATLABS, LLC
