5112 Stearns Street, Shawnee, KS 66203
Local realty services provided by:Better Homes and Gardens Real Estate Kansas City Homes
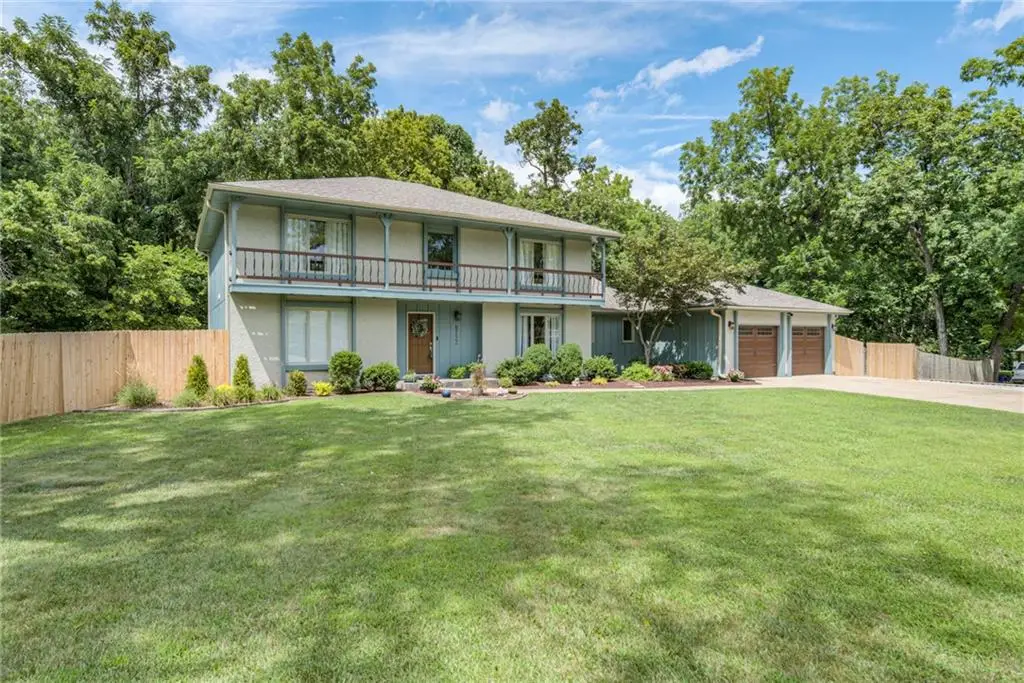
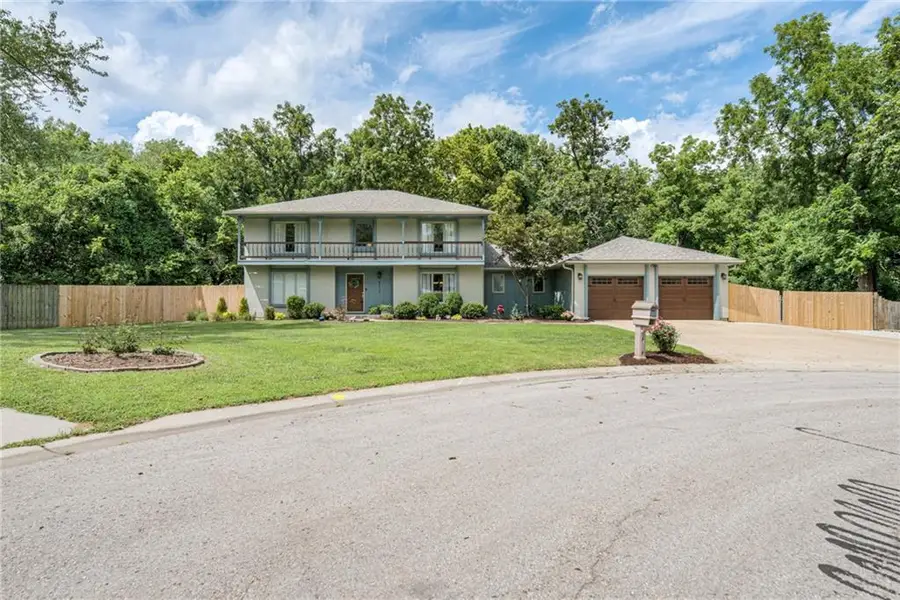
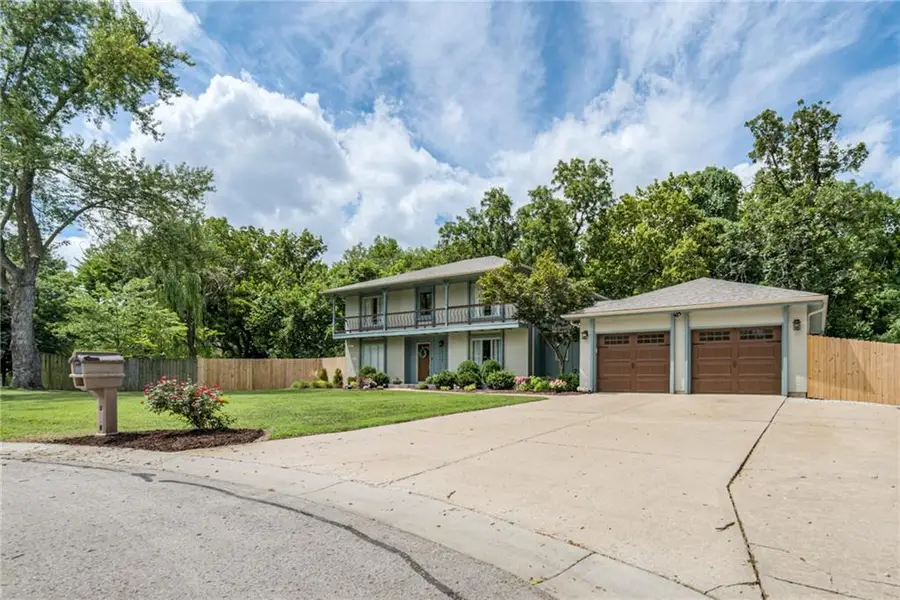
5112 Stearns Street,Shawnee, KS 66203
$545,000
- 4 Beds
- 4 Baths
- 4,256 sq. ft.
- Single family
- Active
Upcoming open houses
- Sat, Aug 1601:00 pm - 03:00 pm
Listed by:
- Donna Deleon(913) 661 - 8569Better Homes and Gardens Real Estate Kansas City Homes
- Marcia Even(913) 661 - 1496Better Homes and Gardens Real Estate Kansas City Homes
MLS#:2567142
Source:MOKS_HL
Price summary
- Price:$545,000
- Price per sq. ft.:$128.05
About this home
Welcome to this expansive home nestled at the end of a quiet cul-de-sac, perfectly situated on a double lot backing to woods and green space.
Step inside to discover a stunning, fully remodeled kitchen—a true chef’s dream—featuring high-end appliances, custom cabinetry, and elegant finishes. The heart of the home flows effortlessly into a huge great room with soaring ceilings, abundant natural light, and ample space for entertaining or relaxing in comfort.
The remodeled primary suite is a private retreat, thoughtfully designed with spa-like amenities and generous closet. The second, third and fourth bedrooms are found on the second floor. The fourth bedroom is actually a suite of two rooms that could be separate bedrooms. There is a huge family room in the lower level, a full bath and a room that could be a non-conforming bedroom, gym or office. There are also multiple rooms for storage.
Bonus, outside you will find room to park all your extra toys and a 50 amp plug for RVs.
With its peaceful cul-de-sac location, oversized yard, and picturesque natural backdrop, this home is a rare find that combines modern upgrades with the tranquility of nature.
Contact an agent
Home facts
- Year built:1976
- Listing Id #:2567142
- Added:1 day(s) ago
- Updated:August 15, 2025 at 05:42 PM
Rooms and interior
- Bedrooms:4
- Total bathrooms:4
- Full bathrooms:3
- Half bathrooms:1
- Living area:4,256 sq. ft.
Heating and cooling
- Cooling:Attic Fan, Electric
- Heating:Forced Air Gas
Structure and exterior
- Roof:Composition
- Year built:1976
- Building area:4,256 sq. ft.
Schools
- High school:SM North
- Middle school:Hocker Grove
- Elementary school:Bluejacket Flint
Utilities
- Water:City/Public
- Sewer:Public Sewer
Finances and disclosures
- Price:$545,000
- Price per sq. ft.:$128.05
New listings near 5112 Stearns Street
- New
 $499,000Active4 beds 4 baths2,539 sq. ft.
$499,000Active4 beds 4 baths2,539 sq. ft.22115 W 51st Terrace, Shawnee, KS 66226
MLS# 2568910Listed by: REECENICHOLS - LEAWOOD - New
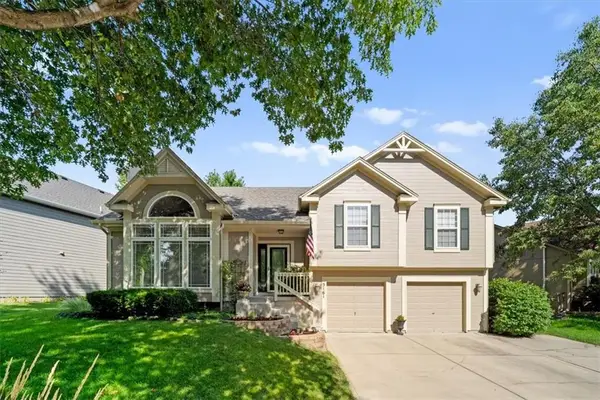 $375,000Active4 beds 3 baths1,800 sq. ft.
$375,000Active4 beds 3 baths1,800 sq. ft.5161 Roundtree Street, Shawnee, KS 66226
MLS# 2569119Listed by: EXP REALTY LLC  $415,000Active3 beds 2 baths1,406 sq. ft.
$415,000Active3 beds 2 baths1,406 sq. ft.7547 Belmont Drive, Shawnee, KS 66227
MLS# 2563796Listed by: EXP REALTY LLC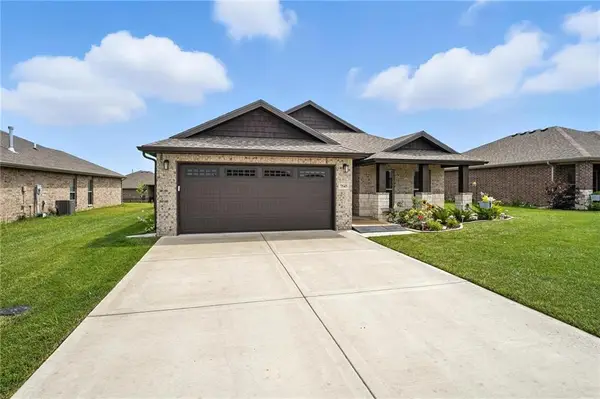 $435,000Active3 beds 2 baths1,637 sq. ft.
$435,000Active3 beds 2 baths1,637 sq. ft.7543 Belmont Drive, Shawnee, KS 66227
MLS# 2566385Listed by: EXP REALTY LLC- New
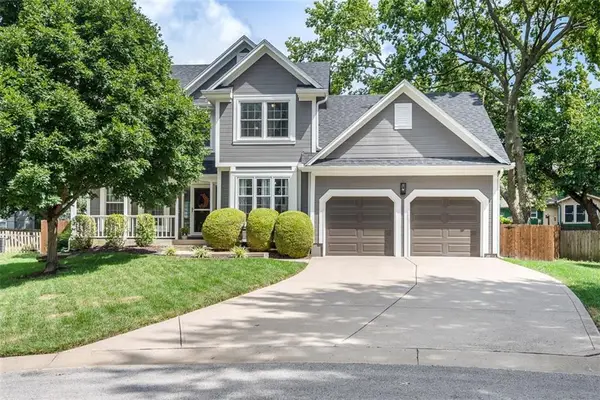 $425,000Active3 beds 3 baths2,053 sq. ft.
$425,000Active3 beds 3 baths2,053 sq. ft.4923 Brockway Street, Shawnee, KS 66226
MLS# 2568342Listed by: REECENICHOLS -JOHNSON COUNTY W - New
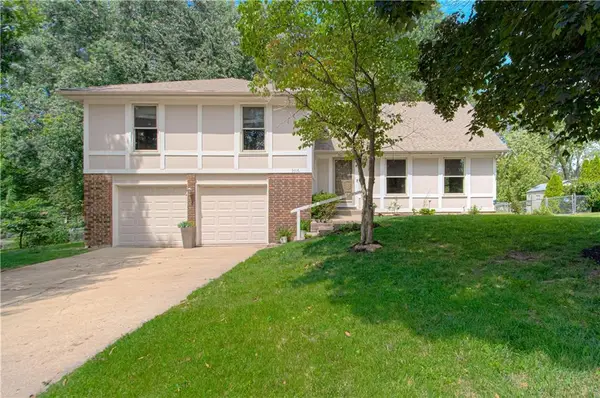 $335,000Active4 beds 2 baths2,017 sq. ft.
$335,000Active4 beds 2 baths2,017 sq. ft.9016 W 48th Terrace, Shawnee, KS 66203
MLS# 2569139Listed by: COMPASS REALTY GROUP - Open Sun, 1 to 2:30pmNew
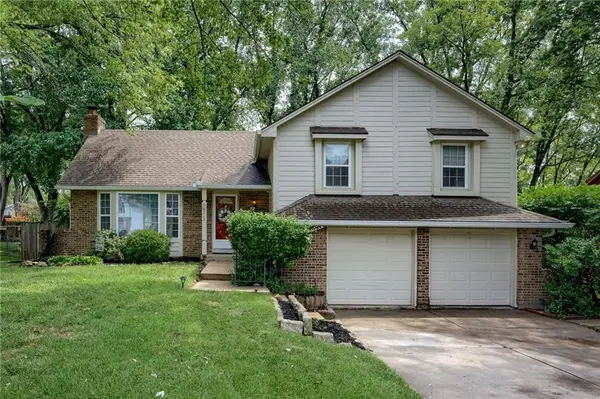 $349,950Active3 beds 3 baths1,892 sq. ft.
$349,950Active3 beds 3 baths1,892 sq. ft.6217 Mullen Road, Shawnee, KS 66216
MLS# 2564540Listed by: KW KANSAS CITY METRO - Open Fri, 4 to 6pmNew
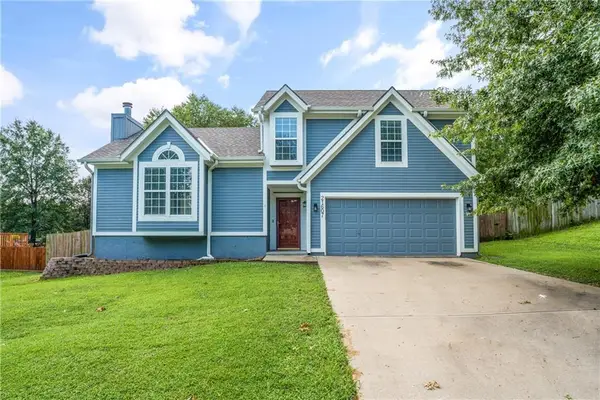 $375,000Active3 beds 3 baths1,602 sq. ft.
$375,000Active3 beds 3 baths1,602 sq. ft.21607 W 50th Street, Shawnee, KS 66226
MLS# 2568907Listed by: REAL BROKER, LLC - New
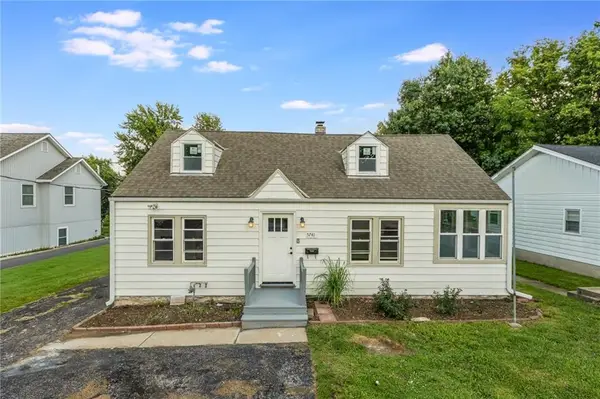 $329,000Active4 beds 2 baths1,455 sq. ft.
$329,000Active4 beds 2 baths1,455 sq. ft.5741 Quivira Road, Shawnee, KS 66216
MLS# 2569209Listed by: PLATINUM REALTY LLC
