5231 Chouteau Street, Shawnee, KS 66226
Local realty services provided by:Better Homes and Gardens Real Estate Kansas City Homes
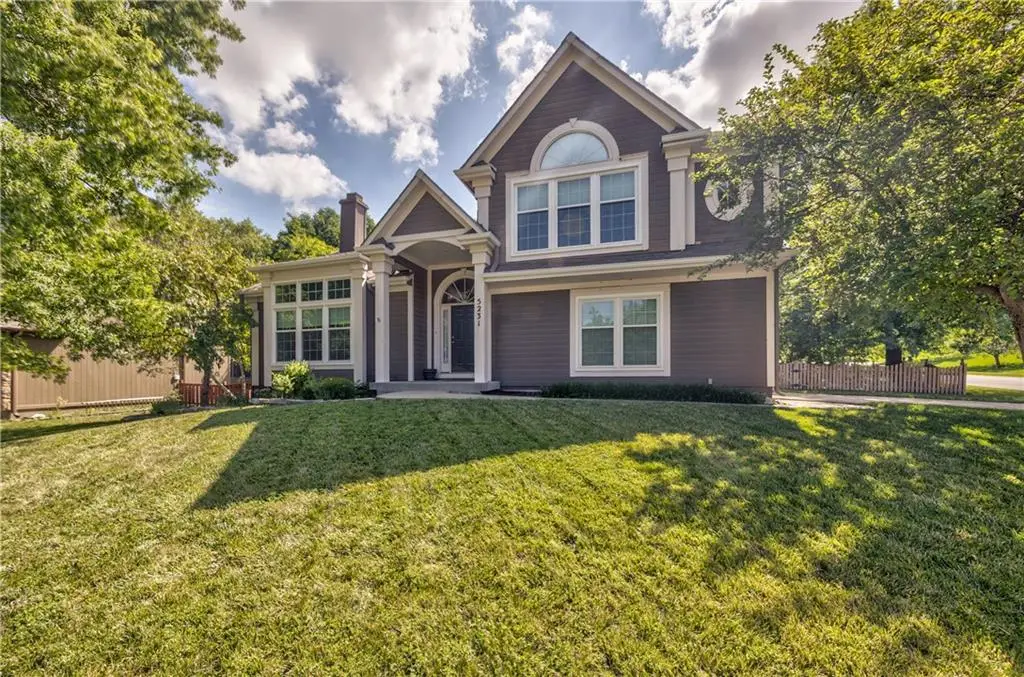
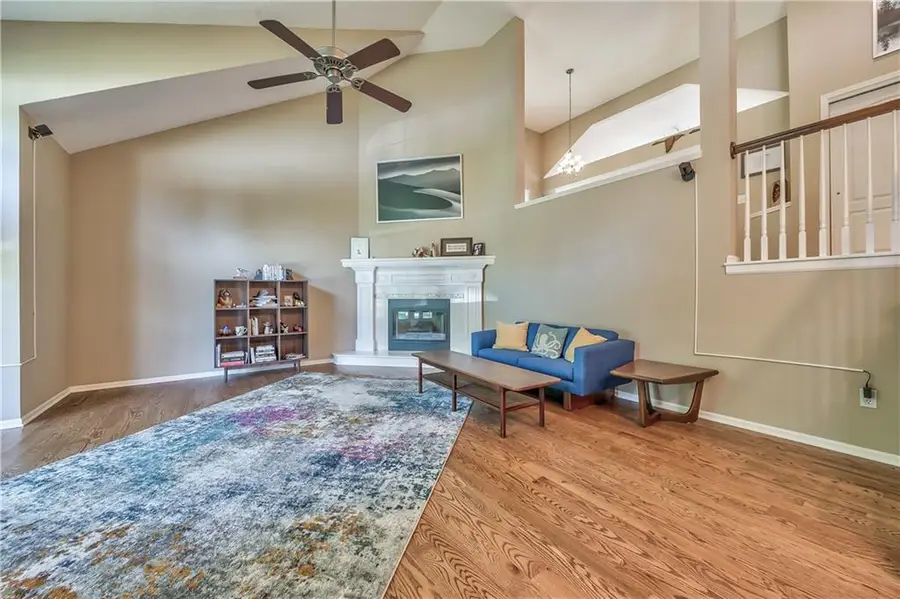
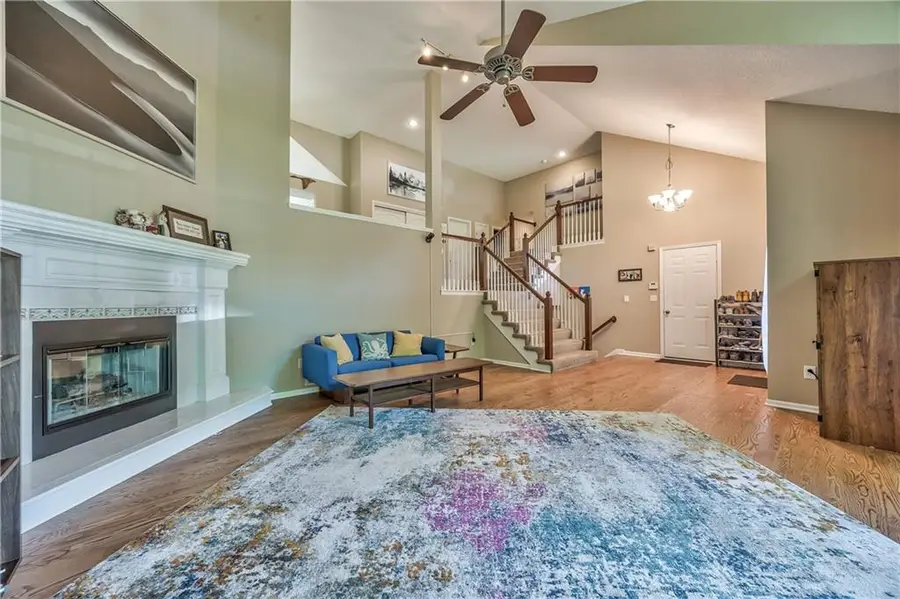
5231 Chouteau Street,Shawnee, KS 66226
$425,000
- 3 Beds
- 4 Baths
- 2,785 sq. ft.
- Single family
- Pending
Listed by:nathan fournier
Office:re/max state line
MLS#:2562047
Source:MOKS_HL
Price summary
- Price:$425,000
- Price per sq. ft.:$152.6
- Monthly HOA dues:$63.92
About this home
Welcome Home to this Spacious 3-bedroom, 3.5-bath California Split-Style Residence! Additional Bonus Room with a Window and Closet! Featuring an Open-Concept Kitchen and Living Area with a Vaulted Ceiling! With Many Windows, This Home Offers a Bright and Airy Feel Throughout. The Master Bathroom Was Updated in 2023 and Features a Walk In Shower with Seat and Waterfall/Rain Ceiling Mounted Shower Head, Dual Vanity and Bidet! Recent Updates Include a New Roof and Gutters Installed in 2024, Hardwood Floors in Main Living Room Installed in 2022! Enjoy the Flexibility of Two Separate Living Areas, Laundry is Conveniently Located on the Kitchen Level, In Ground Sprinklers, a Side-Entry Garage, Corner Lot and Spacious Sub Basement Perfect for Storage! Refrigerator, Washer and Dryer Stay with the Home! Treed Lot Gives the Backyard a Semi Private Feel! Don’t Miss the Opportunity to Make this Home Yours!
Contact an agent
Home facts
- Year built:1996
- Listing Id #:2562047
- Added:21 day(s) ago
- Updated:July 14, 2025 at 07:41 AM
Rooms and interior
- Bedrooms:3
- Total bathrooms:4
- Full bathrooms:3
- Half bathrooms:1
- Living area:2,785 sq. ft.
Heating and cooling
- Cooling:Electric
- Heating:Forced Air Gas
Structure and exterior
- Roof:Composition
- Year built:1996
- Building area:2,785 sq. ft.
Schools
- High school:Mill Valley
- Middle school:Monticello Trails
- Elementary school:Prairie Ridge
Utilities
- Water:City/Public
- Sewer:Public Sewer
Finances and disclosures
- Price:$425,000
- Price per sq. ft.:$152.6
New listings near 5231 Chouteau Street
- New
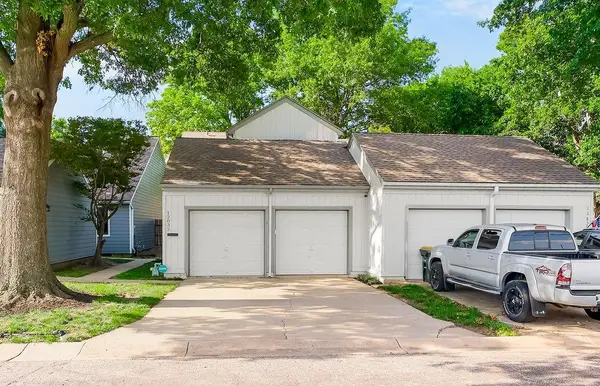 $270,000Active2 beds 3 baths1,518 sq. ft.
$270,000Active2 beds 3 baths1,518 sq. ft.12832 W 67th Street, Shawnee, KS 66216
MLS# 2566436Listed by: COYLE PROPERTIES, LLC - New
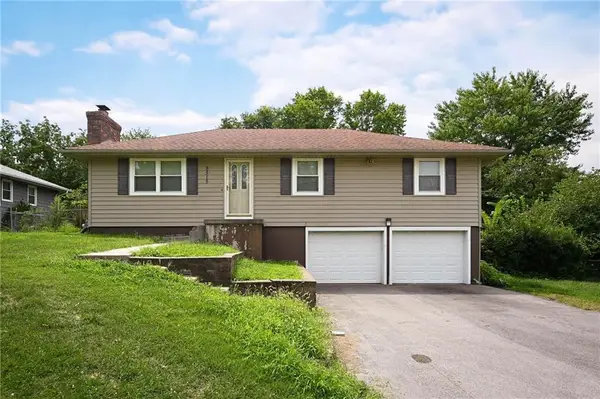 $279,000Active3 beds 2 baths1,516 sq. ft.
$279,000Active3 beds 2 baths1,516 sq. ft.9515 W 47th Street, Shawnee, KS 66203
MLS# 2565150Listed by: PLATINUM REALTY LLC  $600,000Active3 beds 3 baths1,915 sq. ft.
$600,000Active3 beds 3 baths1,915 sq. ft.6640 Pflumm Road, Shawnee, KS 66216
MLS# 2542656Listed by: REECENICHOLS - LEAWOOD- Open Fri, 5 to 7pm
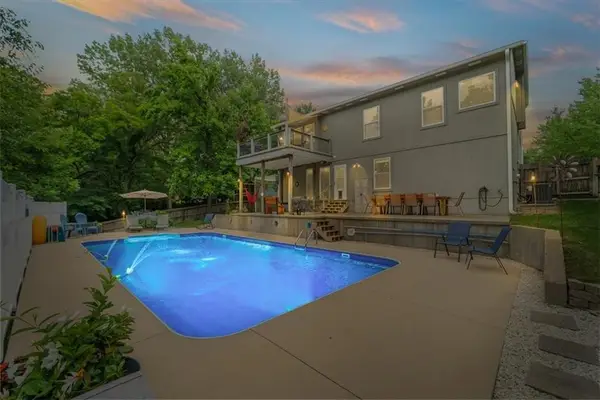 $450,000Active4 beds 3 baths2,078 sq. ft.
$450,000Active4 beds 3 baths2,078 sq. ft.5918 W Richards Drive, Shawnee, KS 66216
MLS# 2563004Listed by: KW KANSAS CITY METRO - New
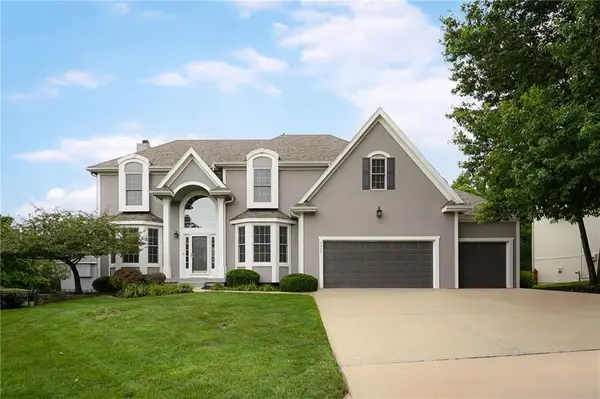 $675,000Active4 beds 5 baths3,991 sq. ft.
$675,000Active4 beds 5 baths3,991 sq. ft.7415 Constance Street, Shawnee, KS 66216
MLS# 2563261Listed by: KW DIAMOND PARTNERS - Open Sat, 12am to 2pm
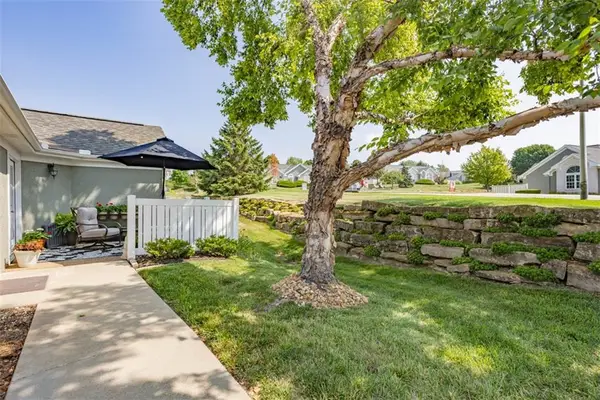 $385,000Active2 beds 2 baths1,448 sq. ft.
$385,000Active2 beds 2 baths1,448 sq. ft.23421 W 71st Terrace, Shawnee, KS 66227
MLS# 2563680Listed by: PLATINUM REALTY LLC - Open Fri, 6 to 8pmNew
 $635,000Active5 beds 5 baths4,316 sq. ft.
$635,000Active5 beds 5 baths4,316 sq. ft.7109 Hauser Street, Shawnee, KS 66216
MLS# 2564374Listed by: REECENICHOLS -JOHNSON COUNTY W - New
 $450,000Active4 beds 4 baths2,738 sq. ft.
$450,000Active4 beds 4 baths2,738 sq. ft.13204 W 55th Terrace, Shawnee, KS 66216
MLS# 2565639Listed by: REECENICHOLS - OVERLAND PARK - New
 $52,999Active0 Acres
$52,999Active0 Acres6410 Old Woodland Drive, Shawnee, KS 66218
MLS# 2566366Listed by: PLATLABS, LLC - New
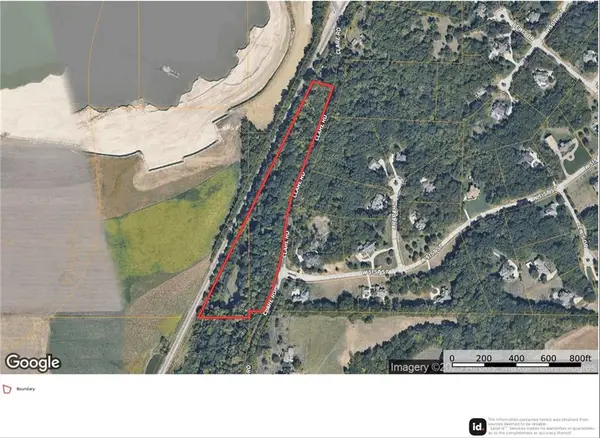 $249,999Active0 Acres
$249,999Active0 Acres5000 Clare Road, Shawnee, KS 66226
MLS# 2566329Listed by: PLATLABS, LLC
