5329 Lewis Court, Shawnee, KS 66226
Local realty services provided by:Better Homes and Gardens Real Estate Kansas City Homes
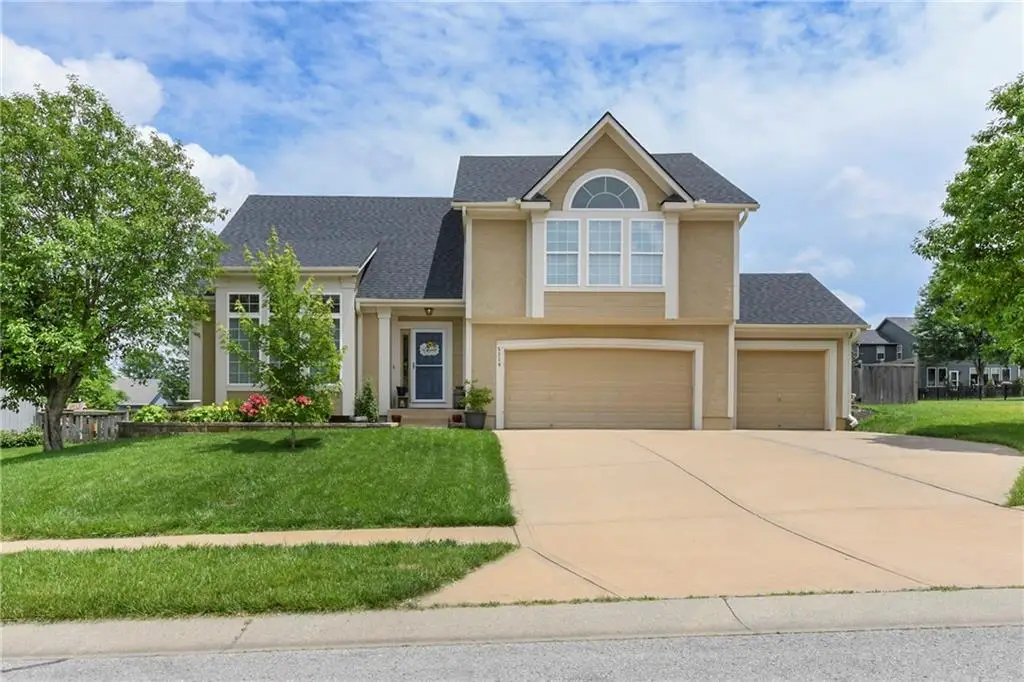
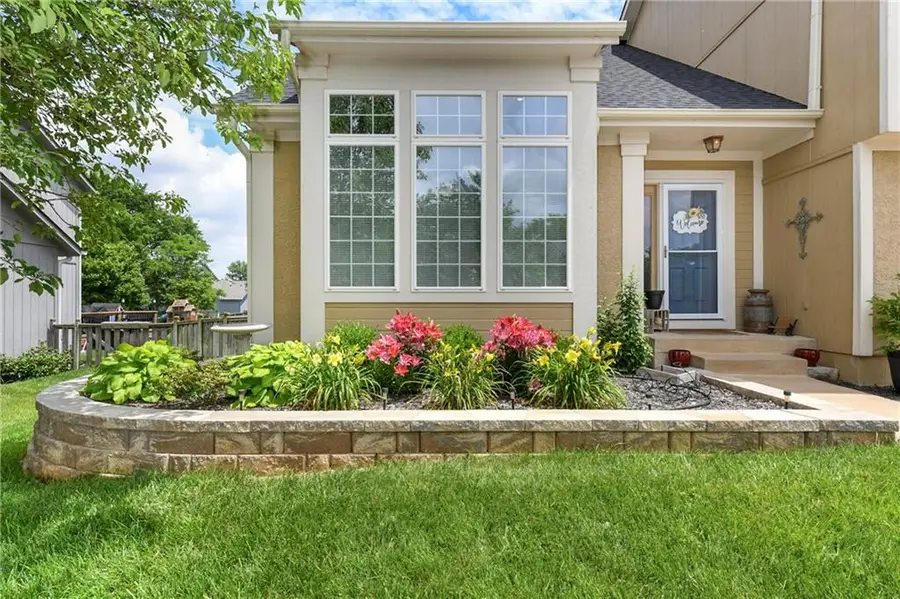
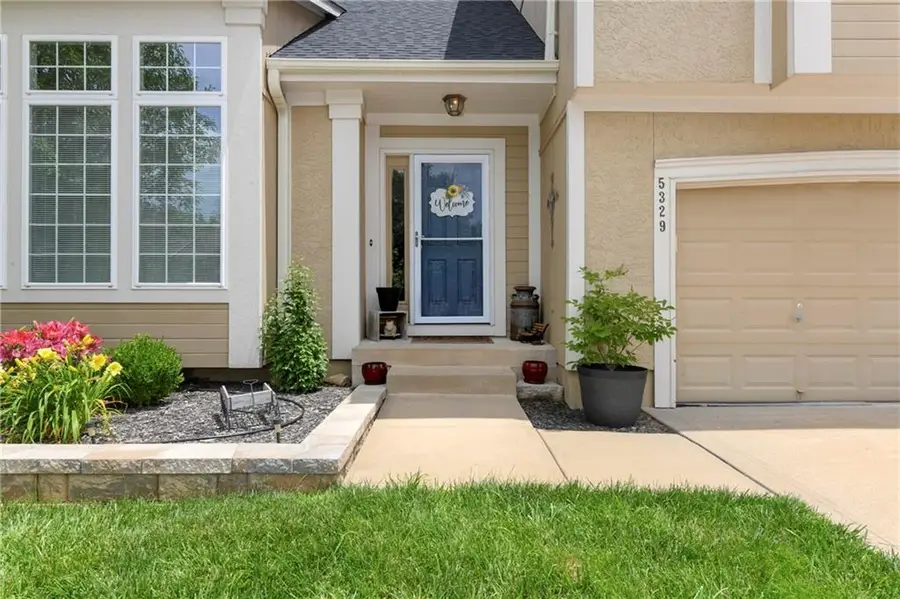
Listed by:tom matthews
Office:keller williams realty partners inc.
MLS#:2544864
Source:MOKS_HL
Price summary
- Price:$475,000
- Price per sq. ft.:$170.68
- Monthly HOA dues:$54.17
About this home
Beautifully updated California split floor plan featuring 4 bedrooms and 3 full bathrooms. Bright and open with tons of natural light, hardwood floors, and a stylish shiplap fireplace. The spacious kitchen features quartz countertops, a large island, and stainless steel appliances—perfect for everyday living and entertaining. The large recreation room is perfect for entertaining, a home theater, or play space. With three full bathrooms and generous bedrooms, there's room for everyone to spread out and relax. Situated on a HUGE, fenced corner lot with plenty of outdoor space, and a 3-car garage for all your storage needs. Located in a sought-after neighborhood, this home is the perfect blend of comfort, space, and modern appeal. Unfortunately, the primary suite and bathroom did not get photographed. These 2 spaces will not disappoint when seen in person!
Contact an agent
Home facts
- Year built:2002
- Listing Id #:2544864
- Added:45 day(s) ago
- Updated:July 14, 2025 at 07:41 AM
Rooms and interior
- Bedrooms:4
- Total bathrooms:3
- Full bathrooms:3
- Living area:2,783 sq. ft.
Heating and cooling
- Cooling:Electric
- Heating:Forced Air Gas
Structure and exterior
- Roof:Composition
- Year built:2002
- Building area:2,783 sq. ft.
Schools
- High school:Mill Valley
- Middle school:Mill Creek
- Elementary school:Belmont
Utilities
- Water:City/Public - Verify
- Sewer:Public Sewer
Finances and disclosures
- Price:$475,000
- Price per sq. ft.:$170.68
New listings near 5329 Lewis Court
- New
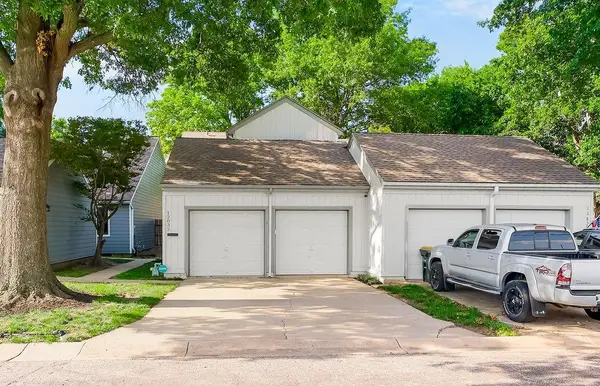 $270,000Active2 beds 3 baths1,518 sq. ft.
$270,000Active2 beds 3 baths1,518 sq. ft.12832 W 67th Street, Shawnee, KS 66216
MLS# 2566436Listed by: COYLE PROPERTIES, LLC - New
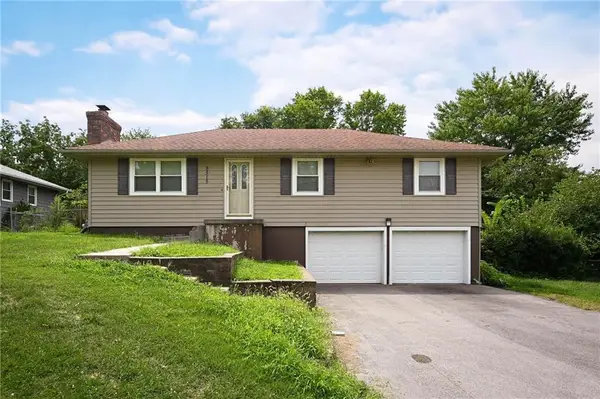 $279,000Active3 beds 2 baths1,516 sq. ft.
$279,000Active3 beds 2 baths1,516 sq. ft.9515 W 47th Street, Shawnee, KS 66203
MLS# 2565150Listed by: PLATINUM REALTY LLC  $600,000Active3 beds 3 baths1,915 sq. ft.
$600,000Active3 beds 3 baths1,915 sq. ft.6640 Pflumm Road, Shawnee, KS 66216
MLS# 2542656Listed by: REECENICHOLS - LEAWOOD- Open Fri, 5 to 7pm
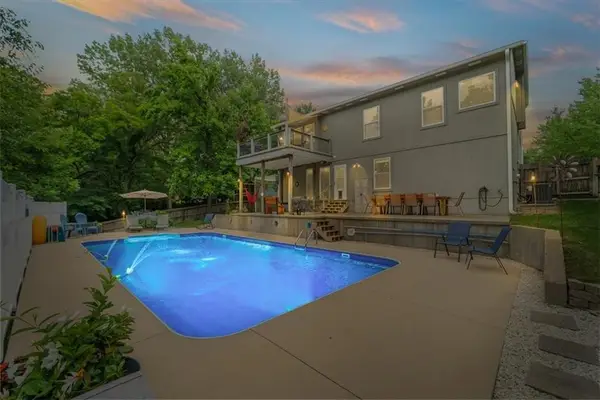 $450,000Active4 beds 3 baths2,078 sq. ft.
$450,000Active4 beds 3 baths2,078 sq. ft.5918 W Richards Drive, Shawnee, KS 66216
MLS# 2563004Listed by: KW KANSAS CITY METRO - New
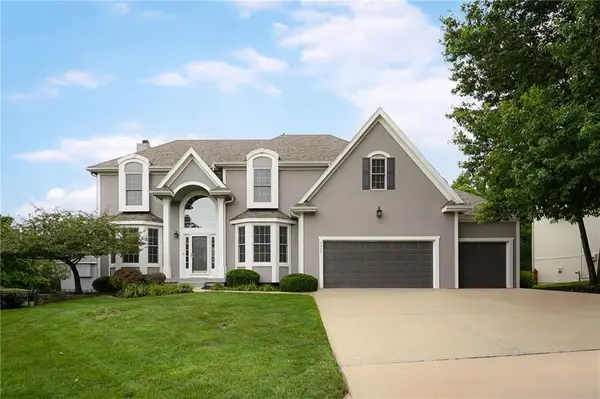 $675,000Active4 beds 5 baths3,991 sq. ft.
$675,000Active4 beds 5 baths3,991 sq. ft.7415 Constance Street, Shawnee, KS 66216
MLS# 2563261Listed by: KW DIAMOND PARTNERS - Open Sat, 12am to 2pm
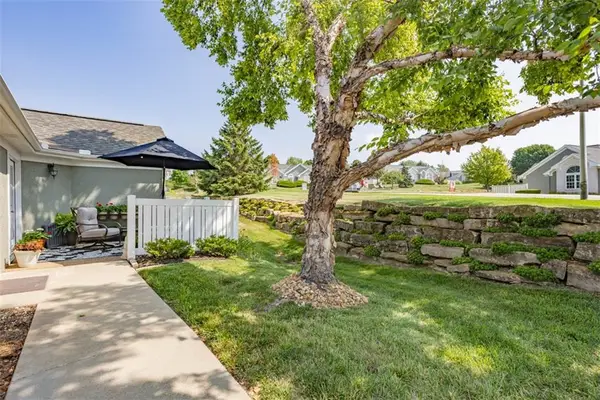 $385,000Active2 beds 2 baths1,448 sq. ft.
$385,000Active2 beds 2 baths1,448 sq. ft.23421 W 71st Terrace, Shawnee, KS 66227
MLS# 2563680Listed by: PLATINUM REALTY LLC - Open Fri, 6 to 8pmNew
 $635,000Active5 beds 5 baths4,316 sq. ft.
$635,000Active5 beds 5 baths4,316 sq. ft.7109 Hauser Street, Shawnee, KS 66216
MLS# 2564374Listed by: REECENICHOLS -JOHNSON COUNTY W - New
 $450,000Active4 beds 4 baths2,738 sq. ft.
$450,000Active4 beds 4 baths2,738 sq. ft.13204 W 55th Terrace, Shawnee, KS 66216
MLS# 2565639Listed by: REECENICHOLS - OVERLAND PARK - New
 $52,999Active0 Acres
$52,999Active0 Acres6410 Old Woodland Drive, Shawnee, KS 66218
MLS# 2566366Listed by: PLATLABS, LLC - New
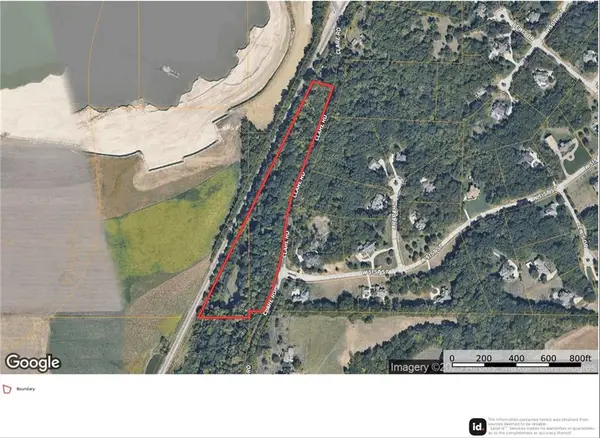 $249,999Active0 Acres
$249,999Active0 Acres5000 Clare Road, Shawnee, KS 66226
MLS# 2566329Listed by: PLATLABS, LLC
