5436 Oakview Street, Shawnee, KS 66216
Local realty services provided by:Better Homes and Gardens Real Estate Kansas City Homes
5436 Oakview Street,Shawnee, KS 66216
$549,950
- 5 Beds
- 5 Baths
- 3,640 sq. ft.
- Single family
- Active
Listed by:tim seibold
Office:coldwell banker regan realtors
MLS#:2579034
Source:MOKS_HL
Price summary
- Price:$549,950
- Price per sq. ft.:$151.09
About this home
This beautifully cared-for 5-bedroom, 4.5-bathroom home is nestled in a sought-after Shawnee neighborhood and has been meticulously maintained by longtime owners. With a 3-car garage, finished walk-out basement, and flexible living spaces throughout, this home offers comfort, functionality, and timeless appeal. The main floor features gorgeous hardwood floors and a welcoming stone fireplace in the open family room. The eat-in kitchen flows effortlessly into the living space, creating a wide, open layout that’s filled with natural light. A formal dining room provides the perfect setting for holidays and special gatherings, while a dedicated office or bonus room adds versatility for today’s lifestyles. Upstairs, the enormous primary suite includes a private bath and spacious walk-in closet, offering a true retreat. Secondary bedrooms are generously sized with ample closet space. The walk-out basement features a 5th bedroom and full bath, along with a large recreation room and abundant storage—perfect for guests, a home gym, or playroom. Step outside to a deck overlooking the private, tree-lined backyard, complete with a fire pit—ideal for outdoor entertaining.
Located within walking distance to the neighborhood park, this lovingly maintained home is ready for its next chapter.
Contact an agent
Home facts
- Year built:1995
- Listing ID #:2579034
- Added:1 day(s) ago
- Updated:October 08, 2025 at 07:46 PM
Rooms and interior
- Bedrooms:5
- Total bathrooms:5
- Full bathrooms:4
- Half bathrooms:1
- Living area:3,640 sq. ft.
Heating and cooling
- Cooling:Electric
- Heating:Forced Air Gas
Structure and exterior
- Roof:Composition
- Year built:1995
- Building area:3,640 sq. ft.
Schools
- High school:SM Northwest
- Middle school:Trailridge
- Elementary school:Ray Marsh
Utilities
- Water:City/Public
- Sewer:Public Sewer
Finances and disclosures
- Price:$549,950
- Price per sq. ft.:$151.09
New listings near 5436 Oakview Street
- Open Fri, 5 to 7pm
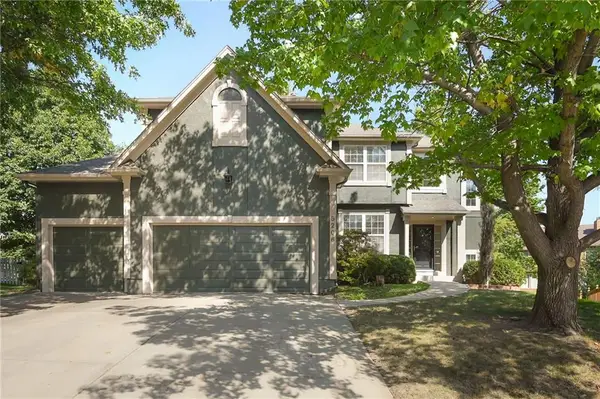 $580,000Active5 beds 5 baths3,417 sq. ft.
$580,000Active5 beds 5 baths3,417 sq. ft.5206 Round Prairie Street, Shawnee, KS 66226
MLS# 2569611Listed by: KELLER WILLIAMS KC NORTH - Open Sat, 11am to 1pmNew
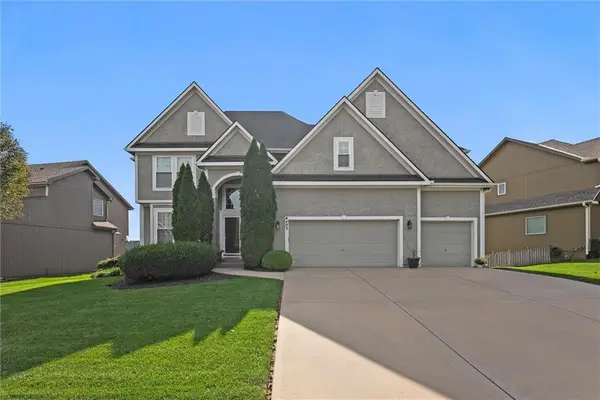 $515,000Active5 beds 5 baths3,203 sq. ft.
$515,000Active5 beds 5 baths3,203 sq. ft.4403 Silverheel Street, Shawnee, KS 66226
MLS# 2579275Listed by: QUINN REAL ESTATE CO 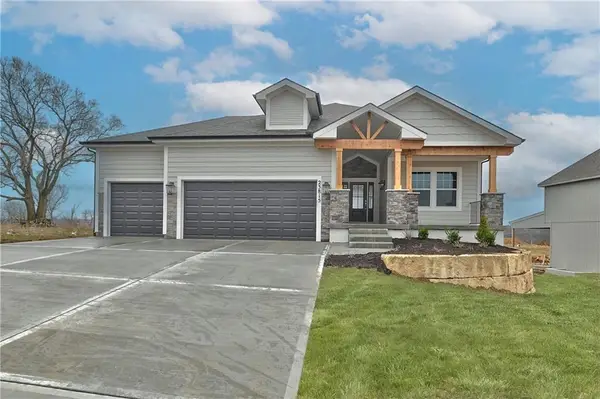 $785,995Pending4 beds 4 baths3,302 sq. ft.
$785,995Pending4 beds 4 baths3,302 sq. ft.6022 Apache Drive, Shawnee, KS 66226
MLS# 2579792Listed by: KELLER WILLIAMS REALTY PARTNERS INC.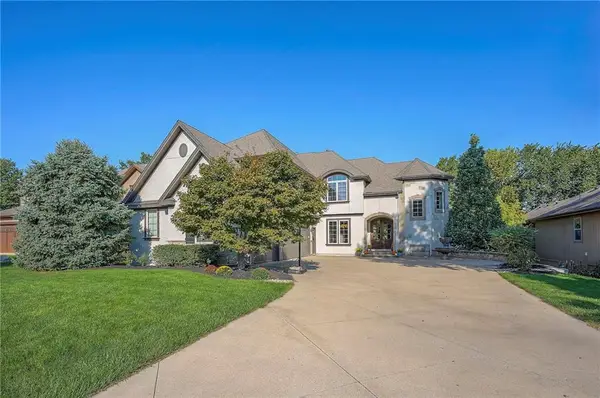 $1,000,000Active6 beds 5 baths5,125 sq. ft.
$1,000,000Active6 beds 5 baths5,125 sq. ft.6744 Longview Road, Shawnee, KS 66218
MLS# 2577890Listed by: COMPASS REALTY GROUP- New
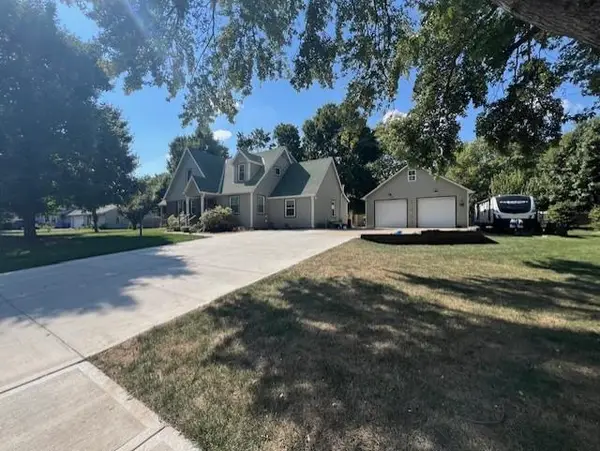 $449,950Active3 beds 3 baths1,560 sq. ft.
$449,950Active3 beds 3 baths1,560 sq. ft.5620 Monrovia Street, Shawnee, KS 66216
MLS# 2579094Listed by: COLDWELL BANKER REGAN REALTORS - New
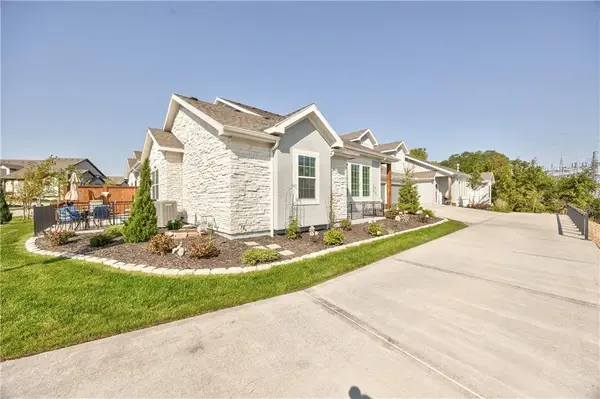 $485,000Active4 beds 3 baths2,575 sq. ft.
$485,000Active4 beds 3 baths2,575 sq. ft.6479 Barth Road, Shawnee, KS 66226
MLS# 2579210Listed by: RE/MAX REALTY SUBURBAN INC  $550,000Pending4 beds 3 baths2,826 sq. ft.
$550,000Pending4 beds 3 baths2,826 sq. ft.5025 Woodstock Court, Shawnee, KS 66218
MLS# 2579373Listed by: COMPASS REALTY GROUP- New
 $2,574,000Active-- beds -- baths
$2,574,000Active-- beds -- baths58.14 acres Woodland Drive, Shawnee, KS 66218
MLS# 2576155Listed by: REECENICHOLS- LEAWOOD TOWN CENTER - New
 $2,043,153Active-- beds -- baths
$2,043,153Active-- beds -- baths46.13 Acres of Woodland Drive, Shawnee, KS 66218
MLS# 2576163Listed by: REECENICHOLS- LEAWOOD TOWN CENTER
