5502 Mullen Road, Shawnee, KS 66216
Local realty services provided by:Better Homes and Gardens Real Estate Kansas City Homes
5502 Mullen Road,Shawnee, KS 66216
$595,000
- 5 Beds
- 5 Baths
- 3,867 sq. ft.
- Single family
- Active
Upcoming open houses
- Sun, Sep 2812:00 pm - 02:00 pm
Listed by:mike conners
Office:reecenichols -johnson county w
MLS#:2571113
Source:MOKS_HL
Price summary
- Price:$595,000
- Price per sq. ft.:$153.87
- Monthly HOA dues:$58.33
About this home
Tucked away on a quiet cul-de-sac in Lakeview estates, this 5 bedroom 4.5 bath home sits on an enormous partially wooded lot that feels like your own private retreat. With over 3800 square feet across three spacious levels, there's room for everyone and every lifestyle. Step inside to find a rare main level dining room AND office, along with a huge kitchen featuring endless cabinetry, granite countertops, and a tile backsplash. The flow continues into the open living spaces with two fireplaces and natural light throughout. The finished lower level offers endless possibilities: a rec room, entertainment zone, or even a full mother in law quarters with space and a nearby subpanel to add a stove. Upstairs, 4 oversized bedrooms each include walk in closets. The primary suite is a true standout with a completely updated bath designed for modern comfort. Every window and door was replaced in 2018 with a transferable warranty, ensuring peace of mind. Outdoor living shines here with an enormous multi-sectional deck overlooking the wooded back half of the lot - perfect for entertaining, unwinding, or just soaking in nature - and there's STILL enough room left for games, sporting activities or playground equipment. A 26 foot deep 3 car garage and a driveway wide enough for 4 vehicles add unmatched convenience. Neighborhood amenities include 3 swimming pools, tennis courts, basketball courts, and a lake for enjoyment.
This home has it all - space, updates, character, all on an incredible lot. Don't wait...opportunities like this in Lakeview estates don't come often.
Contact an agent
Home facts
- Year built:1990
- Listing ID #:2571113
- Added:9 day(s) ago
- Updated:September 28, 2025 at 07:41 PM
Rooms and interior
- Bedrooms:5
- Total bathrooms:5
- Full bathrooms:4
- Half bathrooms:1
- Living area:3,867 sq. ft.
Heating and cooling
- Cooling:Attic Fan, Electric
- Heating:Forced Air Gas
Structure and exterior
- Roof:Composition
- Year built:1990
- Building area:3,867 sq. ft.
Schools
- High school:SM Northwest
- Middle school:Trailridge
- Elementary school:Broken Arrow
Utilities
- Water:City/Public
- Sewer:Public Sewer
Finances and disclosures
- Price:$595,000
- Price per sq. ft.:$153.87
New listings near 5502 Mullen Road
- Open Sun, 12am to 2pmNew
 $335,000Active4 beds 2 baths1,824 sq. ft.
$335,000Active4 beds 2 baths1,824 sq. ft.6823 Barton Drive, Shawnee, KS 66203
MLS# 2577528Listed by: REECENICHOLS - OVERLAND PARK - New
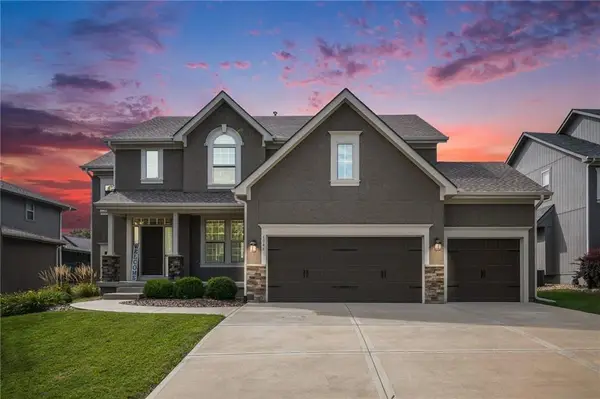 $650,000Active5 beds 5 baths3,544 sq. ft.
$650,000Active5 beds 5 baths3,544 sq. ft.6046 Redbud Street, Shawnee, KS 66218
MLS# 2577761Listed by: REECENICHOLS - COUNTRY CLUB PLAZA 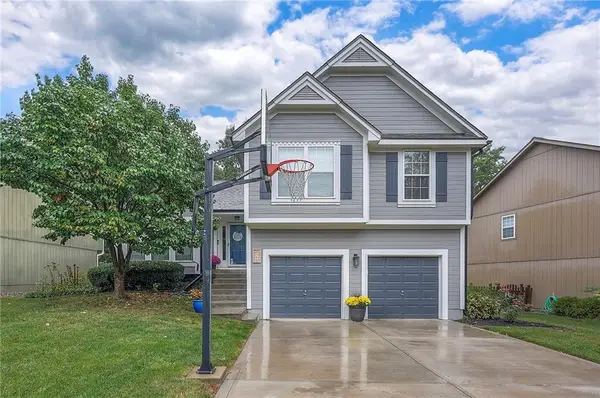 $380,000Pending3 beds 2 baths1,806 sq. ft.
$380,000Pending3 beds 2 baths1,806 sq. ft.5133 Roundtree Street, Shawnee, KS 66226
MLS# 2574440Listed by: KELLER WILLIAMS REALTY PARTNERS INC.- Open Sun, 1 to 3pmNew
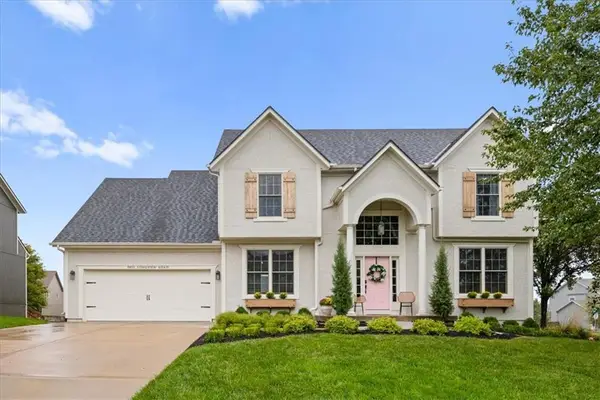 $499,950Active4 beds 4 baths2,575 sq. ft.
$499,950Active4 beds 4 baths2,575 sq. ft.5833 Longview Street, Shawnee, KS 66218
MLS# 2575858Listed by: KW KANSAS CITY METRO 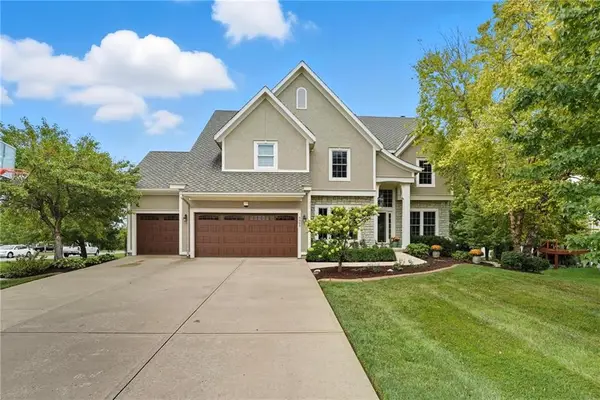 $725,000Active4 beds 4 baths4,033 sq. ft.
$725,000Active4 beds 4 baths4,033 sq. ft.7005 Barth Road, Shawnee, KS 66226
MLS# 2576036Listed by: CEDAR CREEK REALTY LLC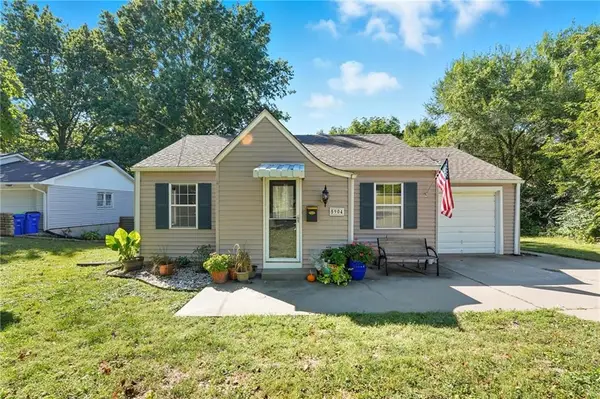 $239,000Active2 beds 1 baths944 sq. ft.
$239,000Active2 beds 1 baths944 sq. ft.5904 Stearns Street, Shawnee, KS 66203
MLS# 2576122Listed by: COMPASS REALTY GROUP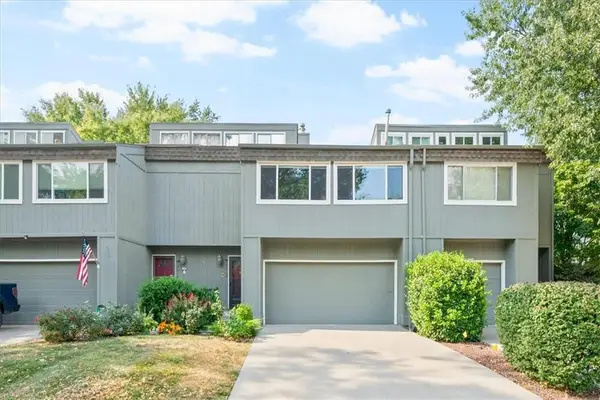 $275,000Pending3 beds 3 baths2,090 sq. ft.
$275,000Pending3 beds 3 baths2,090 sq. ft.12012 W 66th Street, Shawnee, KS 66216
MLS# 2576661Listed by: REAL BROKER, LLC- New
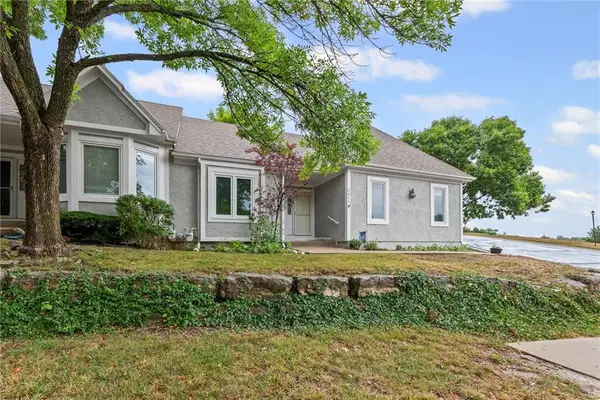 $1Active2 beds 2 baths1,232 sq. ft.
$1Active2 beds 2 baths1,232 sq. ft.5844 Summit Street, Shawnee, KS 66216
MLS# 2577068Listed by: KELLER WILLIAMS REALTY PARTNERS INC. - New
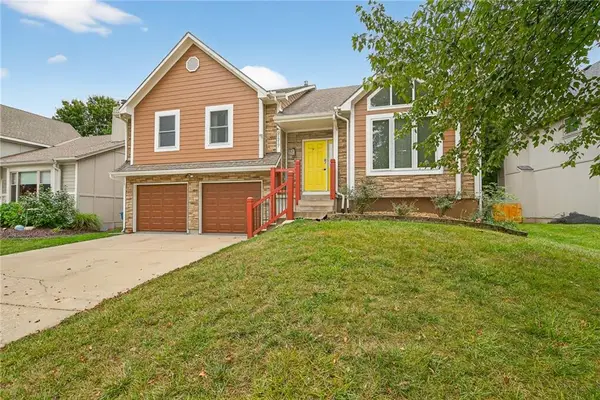 $439,000Active4 beds 4 baths2,073 sq. ft.
$439,000Active4 beds 4 baths2,073 sq. ft.21217 W 55th Terrace, Shawnee, KS 66218
MLS# 2577718Listed by: CHARTWELL REALTY LLC - New
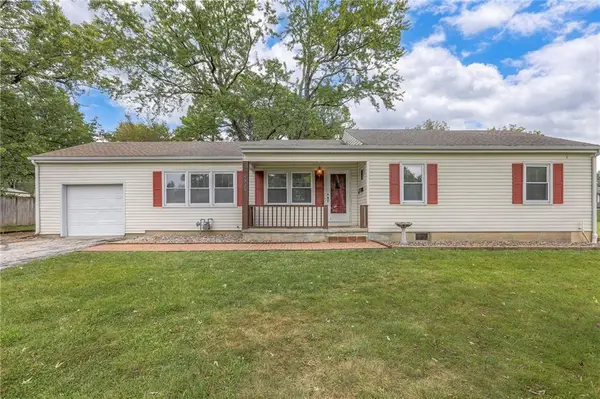 $270,000Active3 beds 1 baths1,348 sq. ft.
$270,000Active3 beds 1 baths1,348 sq. ft.5729 Long Avenue, Shawnee, KS 66216
MLS# 2577692Listed by: EXP REALTY LLC
