5604 Payne Street, Shawnee, KS 66226
Local realty services provided by:Better Homes and Gardens Real Estate Kansas City Homes
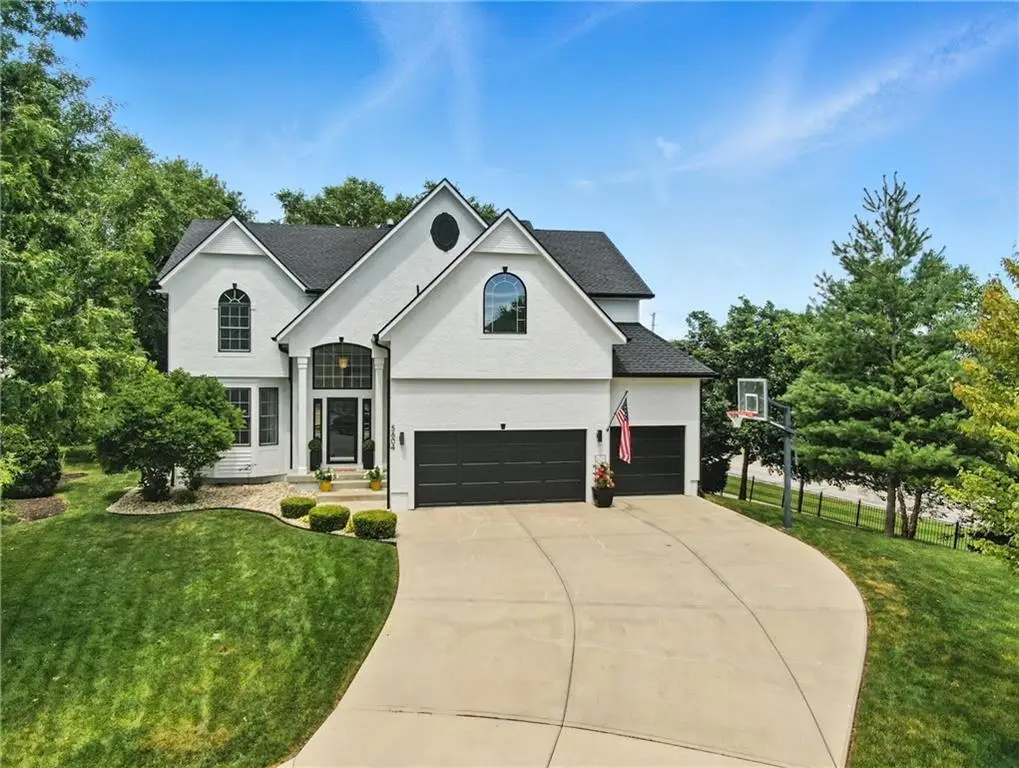
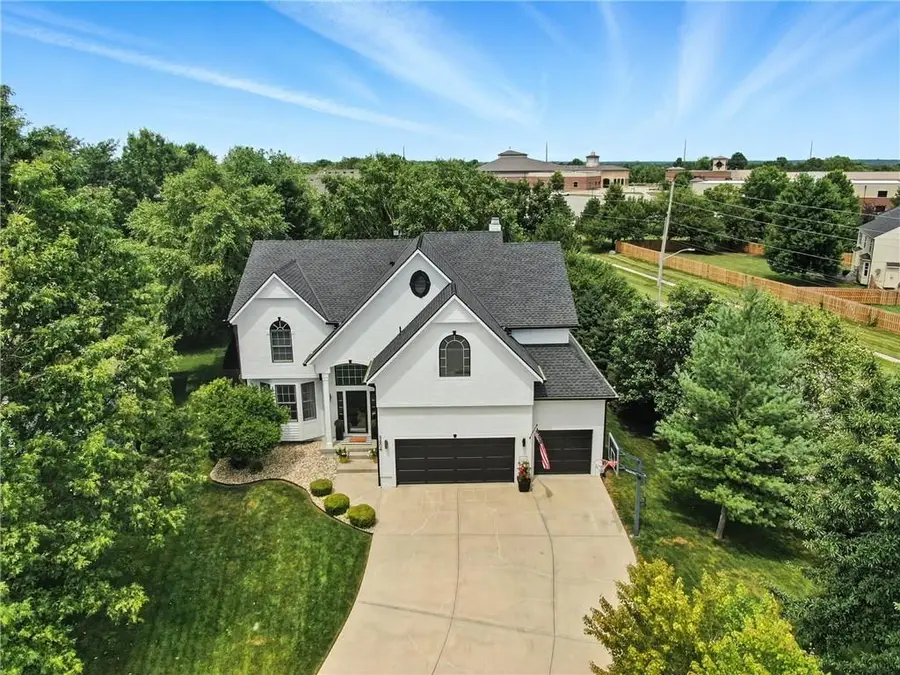
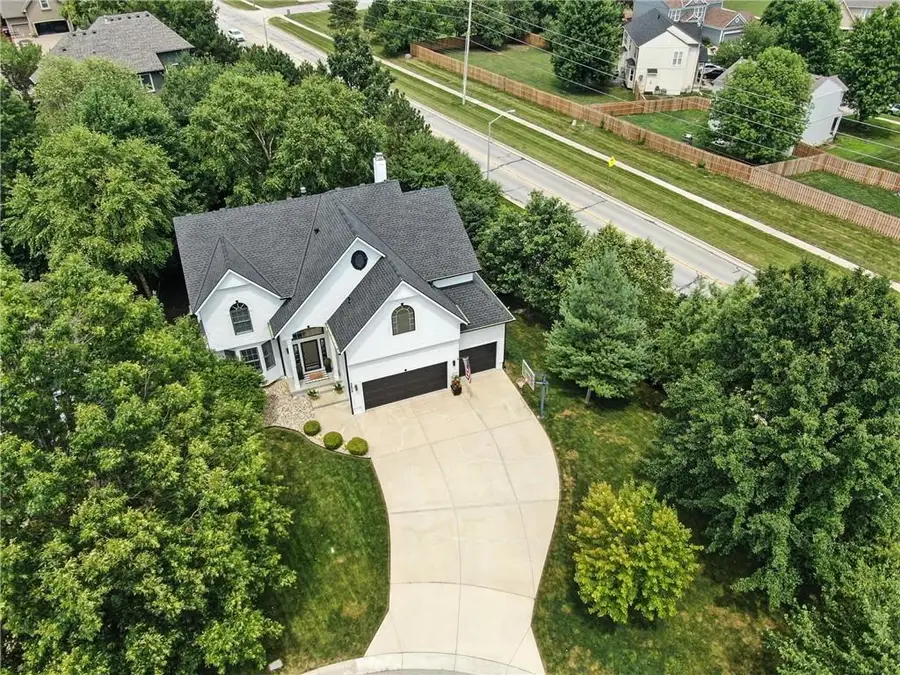
5604 Payne Street,Shawnee, KS 66226
$600,000
- 5 Beds
- 6 Baths
- 3,521 sq. ft.
- Single family
- Pending
Listed by:hcr team
Office:re/max elite, realtors
MLS#:2561749
Source:MOKS_HL
Price summary
- Price:$600,000
- Price per sq. ft.:$170.41
About this home
Welcome to this beautifully updated 5-bedroom, 5.5-bathroom home—plus a 6th non-conforming bedroom in the basement—tucked away on a peaceful cul-de-sac in one of Shawnee’s most desirable neighborhoods.
As you enter, you'll be greeted by freshly refinished hardwood floors and a spacious, open layout that’s ideal for both everyday living and entertaining. The kitchen is a dream, featuring brand-new, top-of-the-line stainless steel appliances, granite countertops, a large center island, and a walk-in pantry. Just off the kitchen, the living area offers a cozy fireplace, abundant natural light, and serene views of the beautifully landscaped backyard.
The fully finished basement is a true highlight of the home, complete with a custom-built bar and a dedicated theater area. Whether you're hosting a party, watching the big game, or enjoying a quiet evening in, this space was designed for making memories. You'll also find a versatile sixth non-conforming bedroom in the basement, perfect for a guest room, home office, or playroom.
Upstairs, the expansive primary suite offers a peaceful retreat with a spa-like bathroom. Three additional bedrooms on the second level include two that share a Jack and Jill bath, along with the convenience of bedroom-level laundry. The fifth bedroom, located on the main floor, is a private mother-in-law suite with its own full bathroom, offering comfort and accessibility for guests or multi-generational living.
Outside, the home has been completely refreshed with a brand-new roof, new gutters, fresh exterior paint, and new garage doors. The backyard features a patio and a perfectly maintained yard with mature trees that provide the perfect amount of shade for relaxing. A spacious three-car garage offers ample room for vehicles and storage.
Located close to top-rated schools, a community pool, parks, shopping, and dining, this home truly has it all
Contact an agent
Home facts
- Year built:2004
- Listing Id #:2561749
- Added:21 day(s) ago
- Updated:July 14, 2025 at 03:03 PM
Rooms and interior
- Bedrooms:5
- Total bathrooms:6
- Full bathrooms:5
- Half bathrooms:1
- Living area:3,521 sq. ft.
Heating and cooling
- Cooling:Electric
- Heating:Forced Air Gas
Structure and exterior
- Roof:Composition
- Year built:2004
- Building area:3,521 sq. ft.
Schools
- High school:Mill Valley
- Middle school:Monticello Trails
- Elementary school:Prairie Ridge
Utilities
- Water:City/Public
- Sewer:Public Sewer
Finances and disclosures
- Price:$600,000
- Price per sq. ft.:$170.41
New listings near 5604 Payne Street
- New
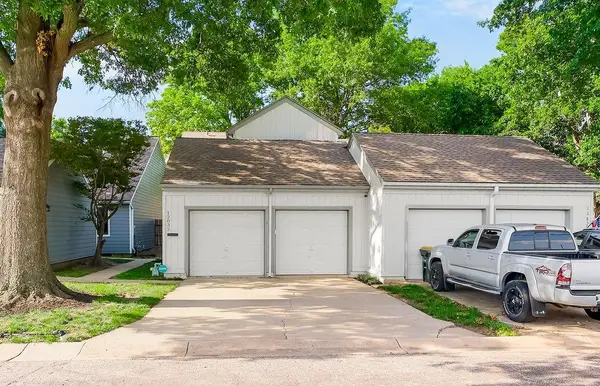 $270,000Active2 beds 3 baths1,518 sq. ft.
$270,000Active2 beds 3 baths1,518 sq. ft.12832 W 67th Street, Shawnee, KS 66216
MLS# 2566436Listed by: COYLE PROPERTIES, LLC - New
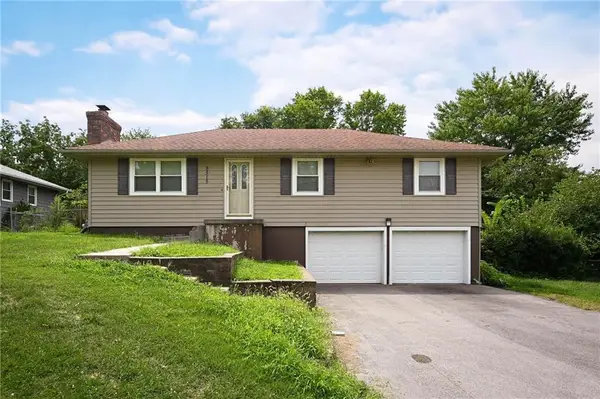 $279,000Active3 beds 2 baths1,516 sq. ft.
$279,000Active3 beds 2 baths1,516 sq. ft.9515 W 47th Street, Shawnee, KS 66203
MLS# 2565150Listed by: PLATINUM REALTY LLC  $600,000Active3 beds 3 baths1,915 sq. ft.
$600,000Active3 beds 3 baths1,915 sq. ft.6640 Pflumm Road, Shawnee, KS 66216
MLS# 2542656Listed by: REECENICHOLS - LEAWOOD- Open Thu, 5 to 7pm
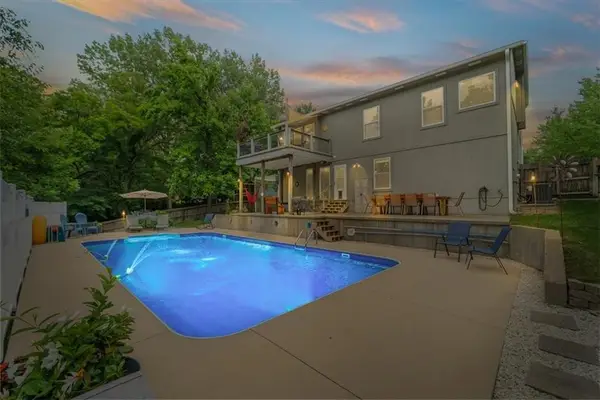 $450,000Active4 beds 3 baths2,078 sq. ft.
$450,000Active4 beds 3 baths2,078 sq. ft.5918 W Richards Drive, Shawnee, KS 66216
MLS# 2563004Listed by: KW KANSAS CITY METRO - New
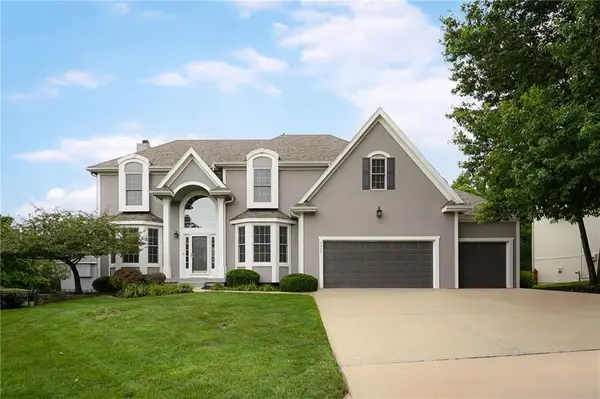 $675,000Active4 beds 5 baths3,991 sq. ft.
$675,000Active4 beds 5 baths3,991 sq. ft.7415 Constance Street, Shawnee, KS 66216
MLS# 2563261Listed by: KW DIAMOND PARTNERS - Open Sat, 12am to 2pm
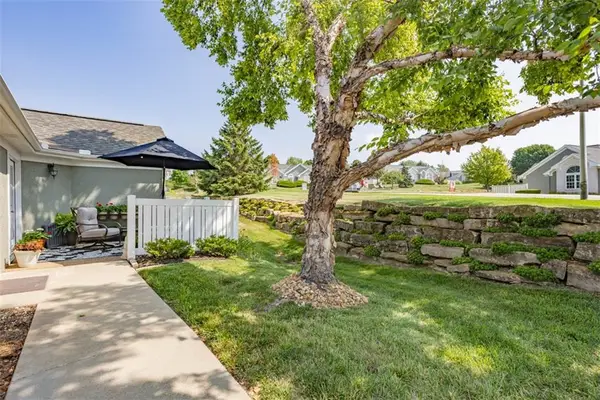 $385,000Active2 beds 2 baths1,448 sq. ft.
$385,000Active2 beds 2 baths1,448 sq. ft.23421 W 71st Terrace, Shawnee, KS 66227
MLS# 2563680Listed by: PLATINUM REALTY LLC - Open Fri, 6 to 8pmNew
 $635,000Active5 beds 5 baths4,316 sq. ft.
$635,000Active5 beds 5 baths4,316 sq. ft.7109 Hauser Street, Shawnee, KS 66216
MLS# 2564374Listed by: REECENICHOLS -JOHNSON COUNTY W - New
 $450,000Active4 beds 4 baths2,738 sq. ft.
$450,000Active4 beds 4 baths2,738 sq. ft.13204 W 55th Terrace, Shawnee, KS 66216
MLS# 2565639Listed by: REECENICHOLS - OVERLAND PARK - New
 $52,999Active0 Acres
$52,999Active0 Acres6410 Old Woodland Drive, Shawnee, KS 66218
MLS# 2566366Listed by: PLATLABS, LLC - New
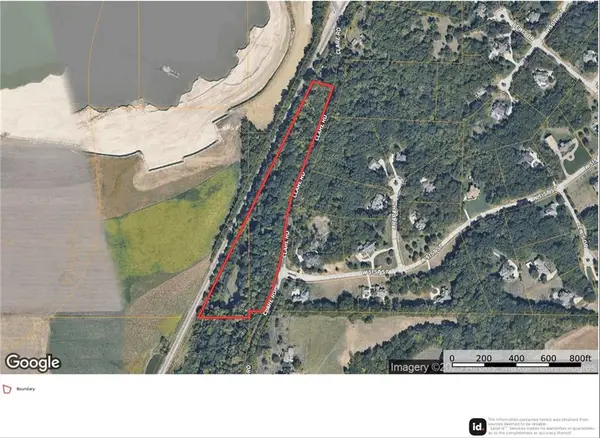 $249,999Active0 Acres
$249,999Active0 Acres5000 Clare Road, Shawnee, KS 66226
MLS# 2566329Listed by: PLATLABS, LLC
