6403 Constance Street, Shawnee, KS 66216
Local realty services provided by:Better Homes and Gardens Real Estate Kansas City Homes
6403 Constance Street,Shawnee, KS 66216
- 2 Beds
- 3 Baths
- - sq. ft.
- Townhouse
- Sold
Listed by:marti prieb lilja
Office:keller williams realty partners inc.
MLS#:2567885
Source:MOKS_HL
Sorry, we are unable to map this address
Price summary
- Price:
- Monthly HOA dues:$200
About this home
Convenience living at its finest! Forget the hassle of lawn care or snow removal—just move in and enjoy. This one-owner townhome, located in the heart of Shawnee, shows true pride of ownership.
The open main floor layout offers effortless living and entertaining. Upstairs, you’ll find two spacious bedroom suites. The oversized secondary bedroom features a large walk-in closet and full bath with shower/tub combo. Down the hall, retreat to the primary suite with dual vanities, walk-in shower, and generous closet space.
The unfinished basement provides endless possibilities—already plumbed for a bathroom, it’s ready to become whatever you envision.
Updates include: Full roof replacement May 2023, HVAC May 2025, exterior paint Nov 2023, garbage disposal March 2025, Water heater expansion tank March 2025
Bonus: refrigerator, washer and dryer stay with home
Contact an agent
Home facts
- Year built:2007
- Listing ID #:2567885
- Added:56 day(s) ago
- Updated:October 23, 2025 at 06:40 PM
Rooms and interior
- Bedrooms:2
- Total bathrooms:3
- Full bathrooms:2
- Half bathrooms:1
Heating and cooling
- Cooling:Electric
- Heating:Natural Gas
Structure and exterior
- Roof:Composition
- Year built:2007
Schools
- High school:SM Northwest
- Middle school:Trailridge
- Elementary school:Broken Arrow
Utilities
- Water:City/Public
- Sewer:Public Sewer
Finances and disclosures
- Price:
New listings near 6403 Constance Street
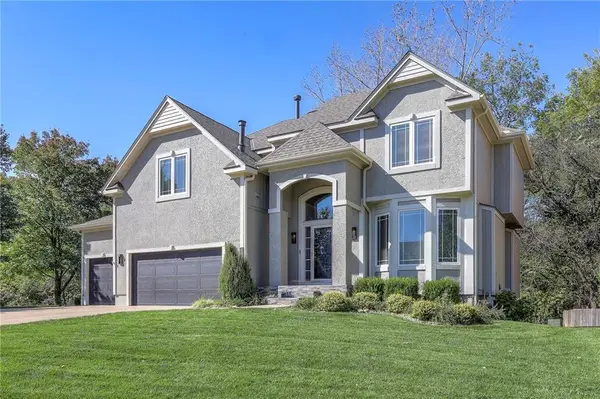 $535,000Active4 beds 4 baths2,806 sq. ft.
$535,000Active4 beds 4 baths2,806 sq. ft.4420 Anderson Street, Shawnee, KS 66226
MLS# 2578411Listed by: COMPASS REALTY GROUP- Open Thu, 5 to 7pmNew
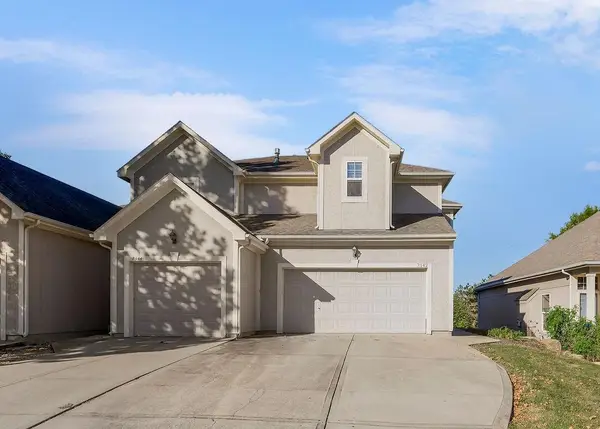 $315,000Active3 beds 3 baths1,660 sq. ft.
$315,000Active3 beds 3 baths1,660 sq. ft.7342 Mccoy Street, Shawnee, KS 66227
MLS# 2582949Listed by: KW DIAMOND PARTNERS - New
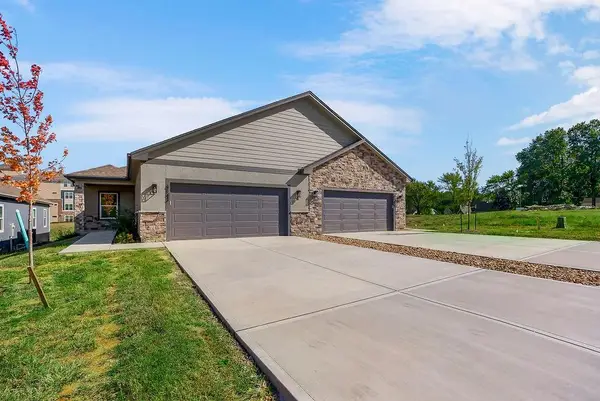 $575,000Active3 beds 3 baths2,847 sq. ft.
$575,000Active3 beds 3 baths2,847 sq. ft.6143 Park Street, Shawnee, KS 66216
MLS# 2583295Listed by: COLDWELL BANKER REGAN REALTORS - New
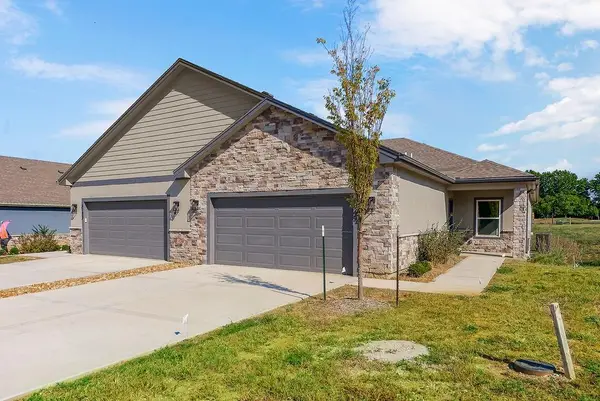 $495,000Active2 beds 2 baths1,558 sq. ft.
$495,000Active2 beds 2 baths1,558 sq. ft.6145 Park Street, Shawnee, KS 66216
MLS# 2583301Listed by: COLDWELL BANKER REGAN REALTORS - Open Sat, 11am to 1pmNew
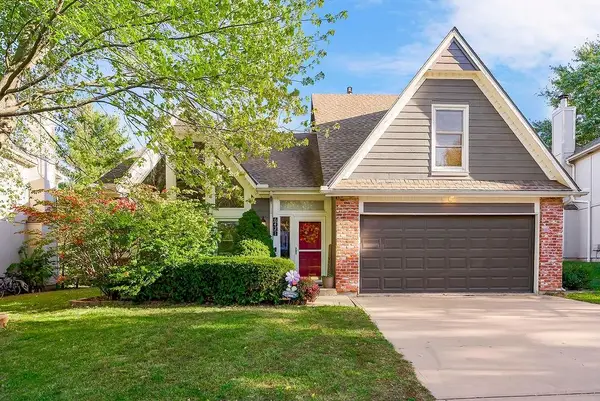 $395,000Active3 beds 2 baths1,936 sq. ft.
$395,000Active3 beds 2 baths1,936 sq. ft.6421 Hilltop Street, Shawnee, KS 66226
MLS# 2583155Listed by: COLDWELL BANKER REGAN REALTORS - Open Fri, 4 to 6pmNew
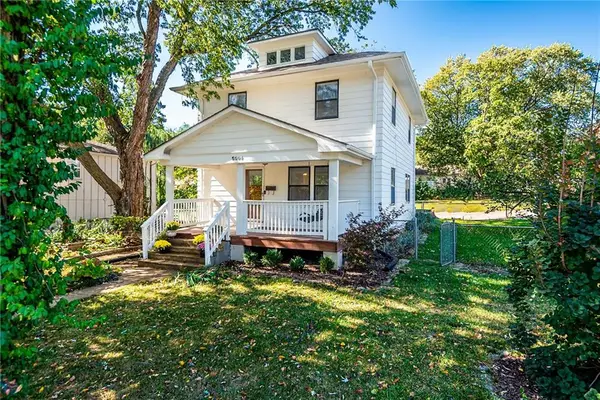 Listed by BHGRE$315,000Active3 beds 2 baths1,484 sq. ft.
Listed by BHGRE$315,000Active3 beds 2 baths1,484 sq. ft.5504 Monrovia Street, Shawnee, KS 66216
MLS# 2582303Listed by: BHG KANSAS CITY HOMES - New
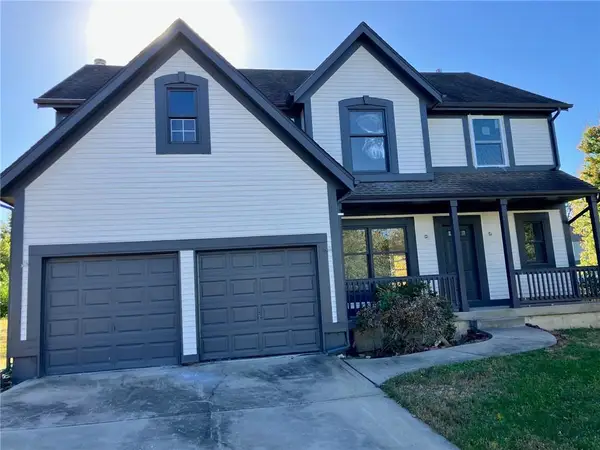 Listed by BHGRE$375,000Active4 beds 3 baths3,522 sq. ft.
Listed by BHGRE$375,000Active4 beds 3 baths3,522 sq. ft.21526 W 51st Terrace, Shawnee, KS 66226
MLS# 2583091Listed by: BHG KANSAS CITY HOMES - Open Thu, 3 to 6pm
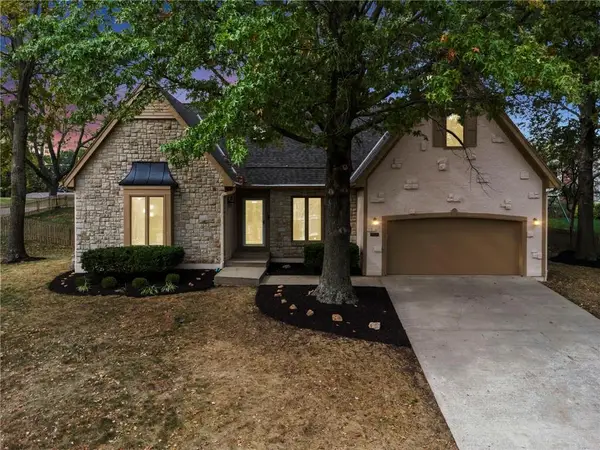 $550,000Active4 beds 5 baths3,582 sq. ft.
$550,000Active4 beds 5 baths3,582 sq. ft.5826 Oakview Street, Shawnee, KS 66216
MLS# 2574103Listed by: REECENICHOLS -JOHNSON COUNTY W - New
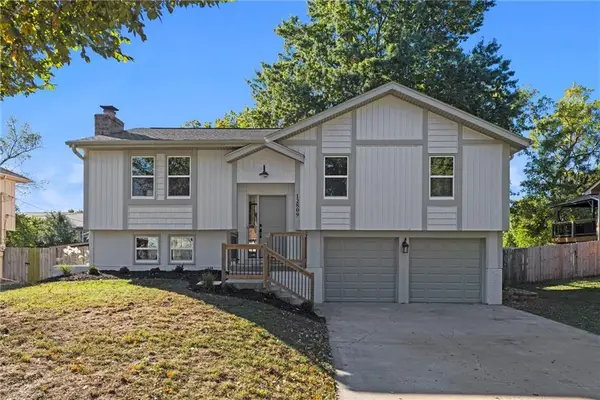 $419,500Active4 beds 2 baths2,137 sq. ft.
$419,500Active4 beds 2 baths2,137 sq. ft.12809 W 57th Terrace, Shawnee, KS 66216
MLS# 2581897Listed by: PLATINUM REALTY LLC - New
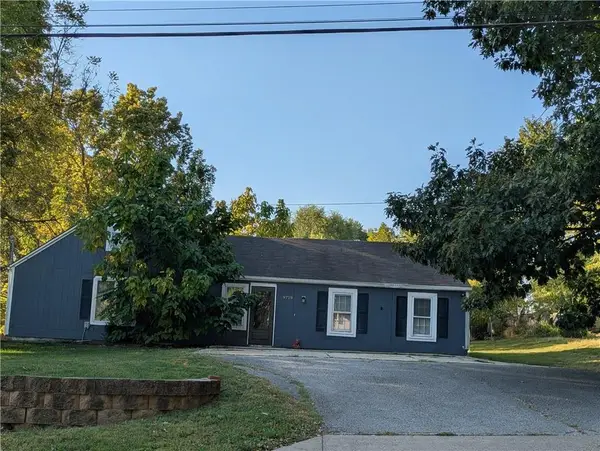 $230,000Active4 beds 2 baths1,248 sq. ft.
$230,000Active4 beds 2 baths1,248 sq. ft.9719 W 53rd Street, Shawnee, KS 66203
MLS# 2582797Listed by: KELLER WILLIAMS SOUTHLAND
