6914 Stearns Street, Shawnee, KS 66203
Local realty services provided by:Better Homes and Gardens Real Estate Kansas City Homes
6914 Stearns Street,Shawnee, KS 66203
- 3 Beds
- 3 Baths
- - sq. ft.
- Single family
- Sold
Listed by:kalin callewaert
Office:compass realty group
MLS#:2572477
Source:MOKS_HL
Sorry, we are unable to map this address
Price summary
- Price:
About this home
Located on a quiet cul-de-sac, this home is the perfect retreat from the everyday hustle. Step inside to find a welcoming interior filled with updates. The main living areas boast stylish finishes and a layout that encourages entertainment. A highlight of this home is the expansive living room that flows seamlessly into the dining area and kitchen, creating a perfect environment for gatherings. The kitchen is equipped with stainless steel appliances and modern fixtures, offering both functionality and style. All three bedrooms are oversized, offering plenty of space for larger furniture. The convenience continues with a large main-level laundry room, making daily tasks a breeze. The lower level features a non-conforming fourth bedroom, offering additional space for an office, gym, or guest room. Outside, the large deck provides an ideal spot for enjoying morning coffee or hosting summer barbecues. This home has ample outdoor space for recreation or relaxation. With its prime location in Shawnee, residents enjoy easy access to local amenities and community events. Embrace a lifestyle of comfort and convenience in this delightful home.
Contact an agent
Home facts
- Year built:1963
- Listing ID #:2572477
- Added:48 day(s) ago
- Updated:October 22, 2025 at 07:40 PM
Rooms and interior
- Bedrooms:3
- Total bathrooms:3
- Full bathrooms:2
- Half bathrooms:1
Heating and cooling
- Cooling:Electric
- Heating:Natural Gas
Structure and exterior
- Roof:Composition
- Year built:1963
Schools
- Middle school:Hocker Grove
- Elementary school:Neiman
Utilities
- Water:City/Public
- Sewer:Public Sewer
Finances and disclosures
- Price:
New listings near 6914 Stearns Street
- Open Sat, 11am to 1pmNew
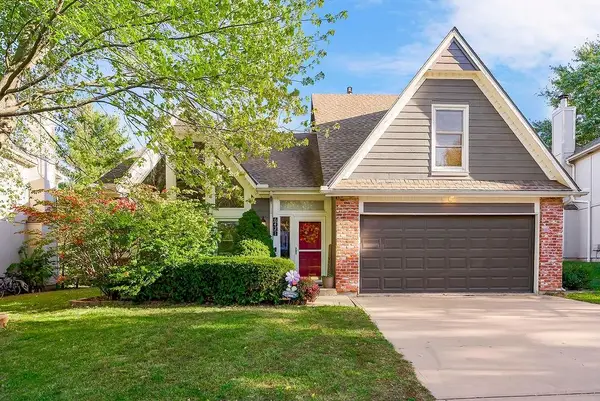 $395,000Active3 beds 2 baths1,936 sq. ft.
$395,000Active3 beds 2 baths1,936 sq. ft.6421 Hilltop Street, Shawnee, KS 66226
MLS# 2583155Listed by: COLDWELL BANKER REGAN REALTORS - New
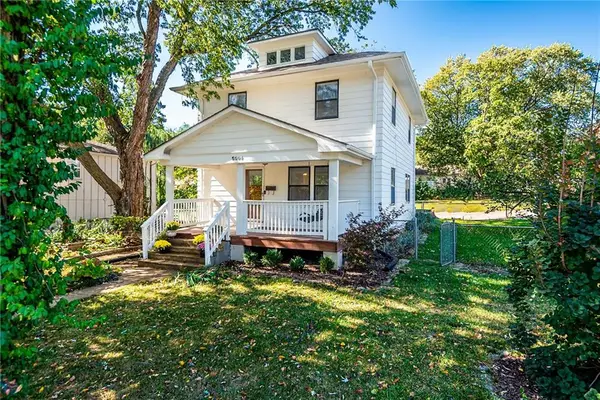 Listed by BHGRE$315,000Active3 beds 2 baths1,484 sq. ft.
Listed by BHGRE$315,000Active3 beds 2 baths1,484 sq. ft.5504 Monrovia Street, Shawnee, KS 66216
MLS# 2582303Listed by: BHG KANSAS CITY HOMES - New
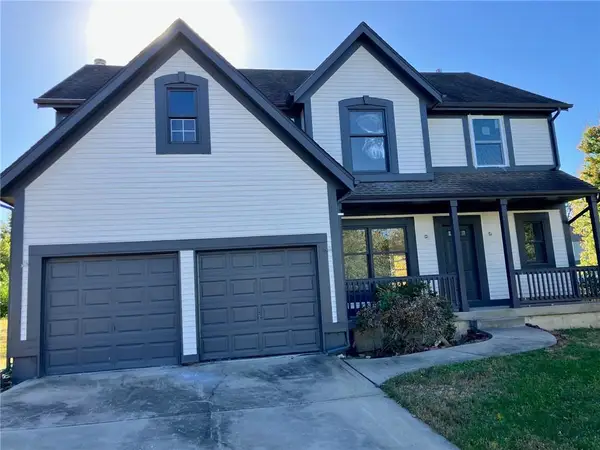 Listed by BHGRE$375,000Active4 beds 3 baths3,522 sq. ft.
Listed by BHGRE$375,000Active4 beds 3 baths3,522 sq. ft.21526 W 51st Terrace, Shawnee, KS 66226
MLS# 2583091Listed by: BHG KANSAS CITY HOMES - Open Thu, 3 to 6pm
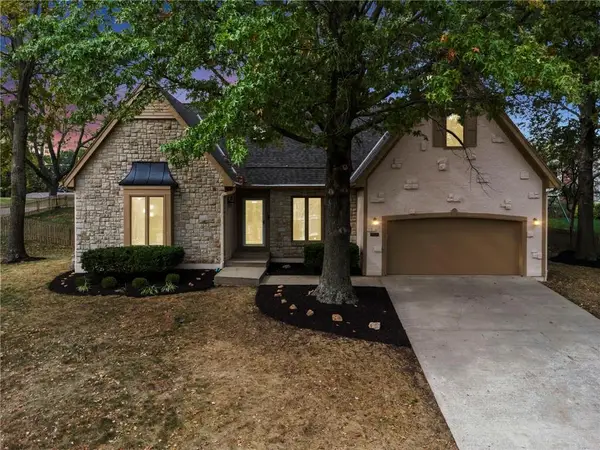 $550,000Active4 beds 5 baths3,582 sq. ft.
$550,000Active4 beds 5 baths3,582 sq. ft.5826 Oakview Street, Shawnee, KS 66216
MLS# 2574103Listed by: REECENICHOLS -JOHNSON COUNTY W - New
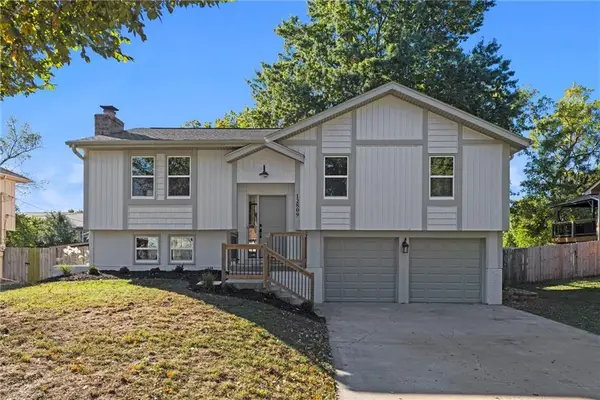 $419,500Active4 beds 2 baths2,137 sq. ft.
$419,500Active4 beds 2 baths2,137 sq. ft.12809 W 57th Terrace, Shawnee, KS 66216
MLS# 2581897Listed by: PLATINUM REALTY LLC - New
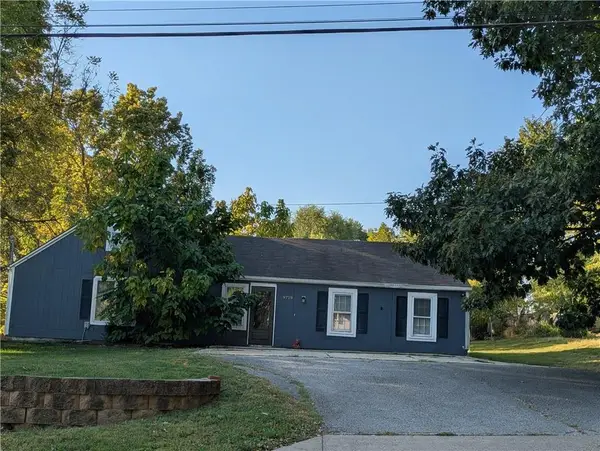 $230,000Active4 beds 2 baths1,248 sq. ft.
$230,000Active4 beds 2 baths1,248 sq. ft.9719 W 53rd Street, Shawnee, KS 66203
MLS# 2582797Listed by: KELLER WILLIAMS SOUTHLAND  $605,000Active3 beds 3 baths2,012 sq. ft.
$605,000Active3 beds 3 baths2,012 sq. ft.9303 Aminda Street, Lenexa, KS 66227
MLS# 2566549Listed by: WEICHERT, REALTORS WELCH & COM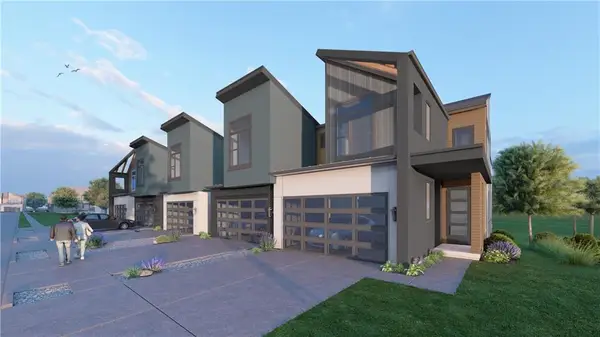 $602,000Active3 beds 3 baths2,012 sq. ft.
$602,000Active3 beds 3 baths2,012 sq. ft.9305 Aminda Street, Lenexa, KS 66227
MLS# 2566576Listed by: WEICHERT, REALTORS WELCH & COM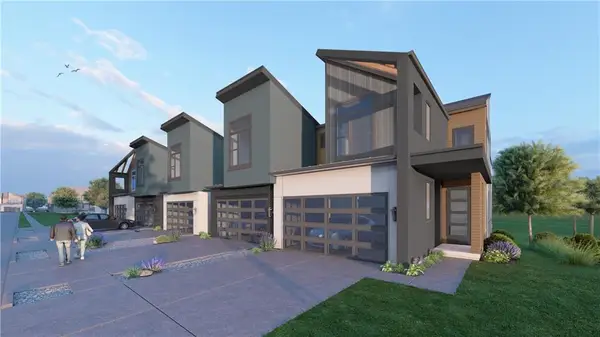 $605,000Active3 beds 3 baths2,012 sq. ft.
$605,000Active3 beds 3 baths2,012 sq. ft.9307 Aminda Street, Lenexa, KS 66227
MLS# 2566581Listed by: WEICHERT, REALTORS WELCH & COM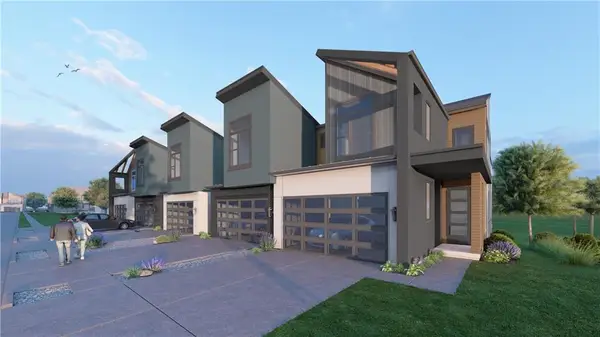 $612,000Active3 beds 3 baths2,012 sq. ft.
$612,000Active3 beds 3 baths2,012 sq. ft.9309 Aminda Street, Lenexa, KS 66227
MLS# 2566670Listed by: WEICHERT, REALTORS WELCH & COM
