18120 W 191st Street, Spring Hill, KS 66083
Local realty services provided by:Better Homes and Gardens Real Estate Kansas City Homes
18120 W 191st Street,Spring Hill, KS 66083
$450,000
- 3 Beds
- 3 Baths
- 2,608 sq. ft.
- Single family
- Active
Upcoming open houses
- Sun, Sep 2101:00 am - 03:00 pm
Listed by:homes by brandy team
Office:keller williams realty partners inc.
MLS#:2569278
Source:MOKS_HL
Price summary
- Price:$450,000
- Price per sq. ft.:$172.55
About this home
Welcome home to this spacious 3-bedroom ranch with a 4th conforming bedroom and 3 full bathrooms, perfectly situated on a beautiful 1-acre lot with paved road access. Enjoy the ease of one-floor living in a thoughtfully designed ranch-style home, offering the best of both comfort and convenience.
The primary suite is a true retreat, featuring en-suite bathroom designed for relaxation.
The kitchen is generously sized and perfect for entertaining, with plenty of space for gatherings with friends and family. Living room as a awesome fireplace and lots of space!
Furnace just replaced beginning of the year.,
HUGE finished basement. Non conforming 4th bedroom, MASSIVE family room, Game room with ALMOST finished bar and pool table(seller offering 2500.00 credit for new buyer to finish the bar how they choose)
For hobbyists or those needing extra storage, you’ll love the attached workshop building, providing endless possibilities for projects, tools, or workspace.
Located in a peaceful country setting yet close to schools and everyday amenities, this home offers the perfect balance of rural charm and modern convenience. Families will especially appreciate being part of the award-winning Spring Hill School District.
3 Bedrooms + 4th conforming
3 Full Bathrooms
Ranch – all on one level
1-acre lot with paved roads
Spacious kitchen for entertaining
Attached workshop building
Country living close to town
Award-winning Spring Hill Schools
Don’t miss your chance to own this rare find—country living with city convenience just minutes away!
Contact an agent
Home facts
- Year built:1976
- Listing ID #:2569278
- Added:1 day(s) ago
- Updated:September 21, 2025 at 08:46 PM
Rooms and interior
- Bedrooms:3
- Total bathrooms:3
- Full bathrooms:3
- Living area:2,608 sq. ft.
Heating and cooling
- Cooling:Electric
- Heating:Forced Air Gas, Heat Pump
Structure and exterior
- Roof:Composition
- Year built:1976
- Building area:2,608 sq. ft.
Schools
- High school:Spring Hill
- Middle school:Forest Spring
- Elementary school:Wolf Creek
Utilities
- Water:City/Public
- Sewer:Septic Tank
Finances and disclosures
- Price:$450,000
- Price per sq. ft.:$172.55
New listings near 18120 W 191st Street
- New
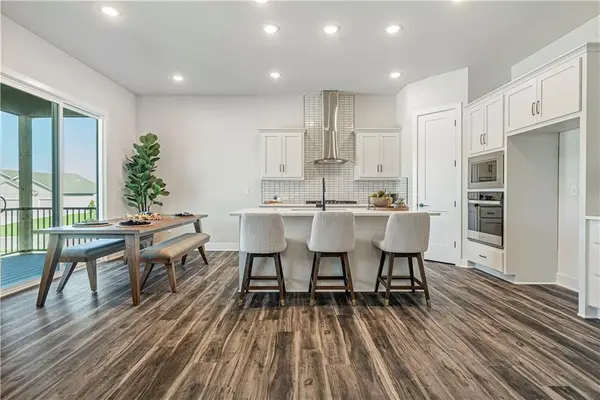 $450,225Active3 beds 2 baths1,595 sq. ft.
$450,225Active3 beds 2 baths1,595 sq. ft.20689 Skyview Lane, Spring Hill, KS 66083
MLS# 2576713Listed by: REECENICHOLS- LEAWOOD TOWN CENTER - New
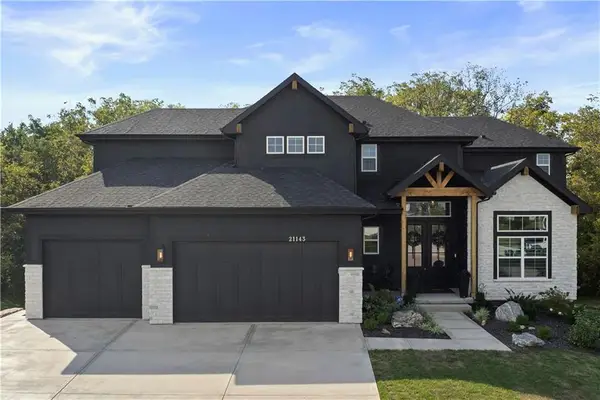 $974,950Active7 beds 6 baths5,126 sq. ft.
$974,950Active7 beds 6 baths5,126 sq. ft.21143 W 189th Court, Spring Hill, KS 66083
MLS# 2575334Listed by: PLATINUM REALTY LLC - Open Sun, 1 to 3pmNew
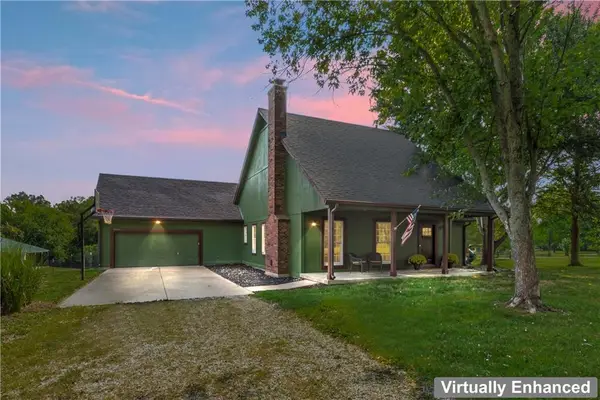 $825,000Active5 beds 3 baths2,833 sq. ft.
$825,000Active5 beds 3 baths2,833 sq. ft.19655 S Clearview Road, Spring Hill, KS 66083
MLS# 2576312Listed by: KELLER WILLIAMS REALTY PARTNERS INC. - New
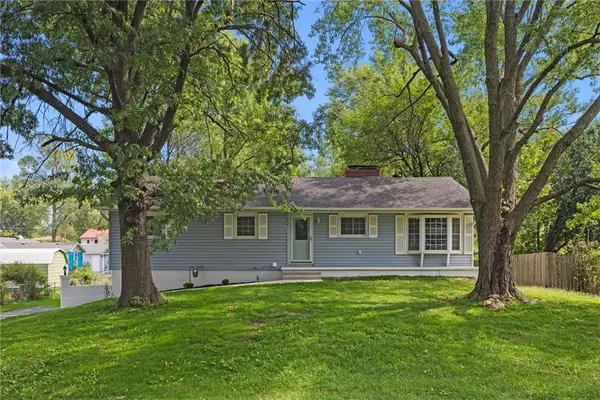 $340,000Active4 beds 4 baths1,898 sq. ft.
$340,000Active4 beds 4 baths1,898 sq. ft.404 N Washington Street, Spring Hill, KS 66083
MLS# 2576153Listed by: CROWN REALTY 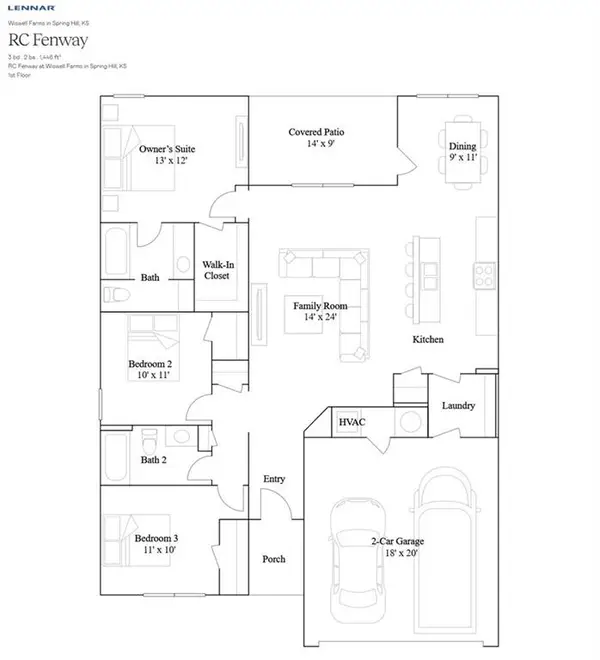 $348,390Pending3 beds 2 baths1,420 sq. ft.
$348,390Pending3 beds 2 baths1,420 sq. ft.20301 W 194th Terrace, Spring Hill, KS 66083
MLS# 2575585Listed by: PLATINUM REALTY LLC- New
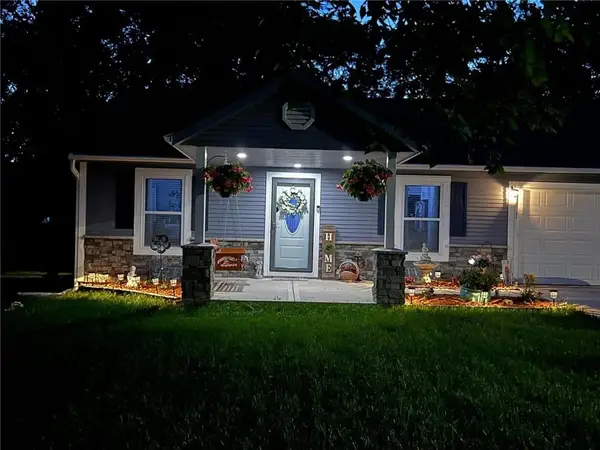 $389,500Active3 beds 3 baths2,400 sq. ft.
$389,500Active3 beds 3 baths2,400 sq. ft.303 S Jackson Street, Spring Hill, KS 66083
MLS# 2575560Listed by: ORENDA REAL ESTATE SERVICES - New
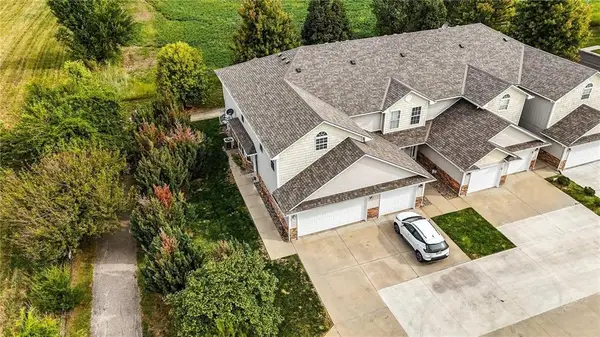 $269,000Active3 beds 3 baths1,776 sq. ft.
$269,000Active3 beds 3 baths1,776 sq. ft.21004 Millridge Street, Spring Hill, KS 66083
MLS# 2569692Listed by: EXP REALTY LLC  $285,000Pending0 Acres
$285,000Pending0 Acres19615 S Renner Road, Spring Hill, KS 66083
MLS# 2571671Listed by: CROWN REALTY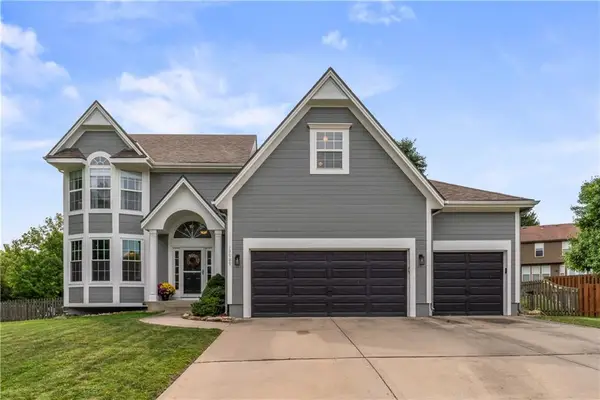 $415,000Pending4 beds 4 baths2,825 sq. ft.
$415,000Pending4 beds 4 baths2,825 sq. ft.19989 W 219th Terrace, Spring Hill, KS 66083
MLS# 2571099Listed by: KELLER WILLIAMS REALTY PARTNERS INC.
