7447 Black Oak Circle, Stilwell, KS 66085
Local realty services provided by:Better Homes and Gardens Real Estate Kansas City Homes
Listed by: tyson bothof, ray homes kc team
Office: compass realty group
MLS#:2579159
Source:MOKS_HL
Price summary
- Price:$699,000
- Price per sq. ft.:$218.03
About this home
FINAL WEEKEND AND LAST CHANCE TO TAKE A LOOK AT THIS AMAZING HOME ON AN AMAZING LOT AND MAKE IT YOUR OWN!! Seller plans to TAKE IT OFF THE MARKET and update themselves. Last chance to make it your own! UNBELIEVABLE retreat home on 4.20 Acres! Private, quiet and wooded area to enjoy right out your back door. Large Deck, zip lines, wooded trails, a tree house, and perfectly set fire pit! Great Home with New siding, gutters, front door on Cul-de-sac Location that is the envy of the neighborhood! Why pay for new, when you can live that rural life and not sacrifice the privacy. Tons of space to expand, build more out buildings and add your own personal touch, inside and out! Friends and family will never run out of things to do, from hosting gatherings around the firepit, to exploring the creek and wooded areas treasures. Privacy abundant! To the south, an old quarry has been tasked for green space, making sure you will always enjoy peace and serenity! Attached garage renovated into rec/storage with walk-out French Doors and beautiful mud space. Large walk in closet off of master with washer/dryer upstairs! Dont miss this gem, wont be on for long! Generac Generator / Large 2-Car Detached Garage
Contact an agent
Home facts
- Year built:1977
- Listing ID #:2579159
- Added:46 day(s) ago
- Updated:November 29, 2025 at 03:43 AM
Rooms and interior
- Bedrooms:4
- Total bathrooms:4
- Full bathrooms:3
- Half bathrooms:1
- Living area:3,206 sq. ft.
Heating and cooling
- Cooling:Electric, Heat Pump
- Heating:Natural Gas
Structure and exterior
- Roof:Metal
- Year built:1977
- Building area:3,206 sq. ft.
Schools
- High school:Blue Valley
- Middle school:Blue Valley
- Elementary school:Stilwell
Utilities
- Water:City/Public
- Sewer:Septic Tank
Finances and disclosures
- Price:$699,000
- Price per sq. ft.:$218.03
New listings near 7447 Black Oak Circle
- Open Sat, 12 to 2pm
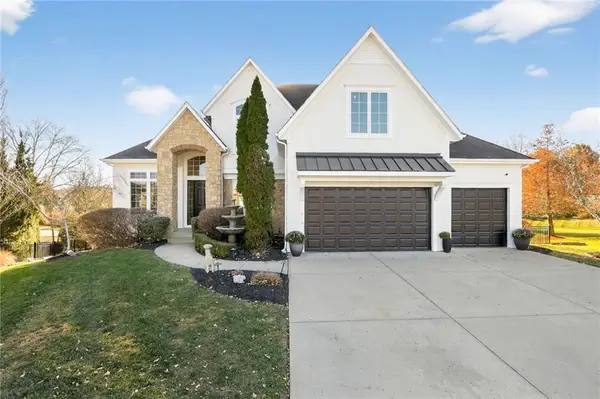 $750,000Active4 beds 4 baths3,563 sq. ft.
$750,000Active4 beds 4 baths3,563 sq. ft.16620 Birch Street, Overland Park, KS 66085
MLS# 2581405Listed by: KELLER WILLIAMS PLATINUM PRTNR - New
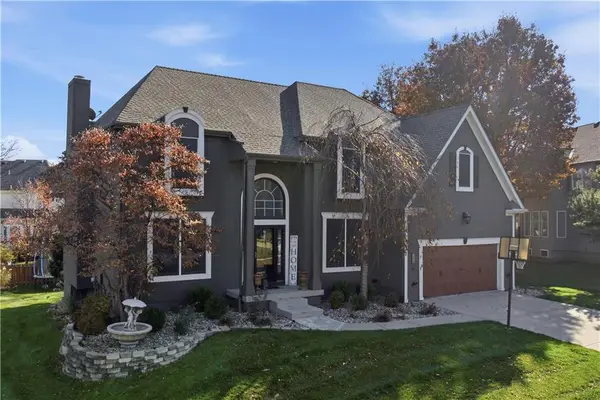 $680,000Active5 beds 5 baths4,390 sq. ft.
$680,000Active5 beds 5 baths4,390 sq. ft.16009 Ash Street, Overland Park, KS 66085
MLS# 2588572Listed by: PLATINUM REALTY LLC - New
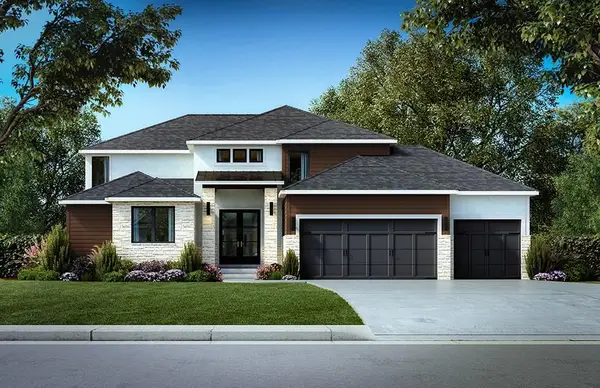 $1,259,900Active5 beds 5 baths3,565 sq. ft.
$1,259,900Active5 beds 5 baths3,565 sq. ft.11707 W 181st Terrace, Overland Park, KS 66013
MLS# 2588413Listed by: WEICHERT, REALTORS WELCH & COM - New
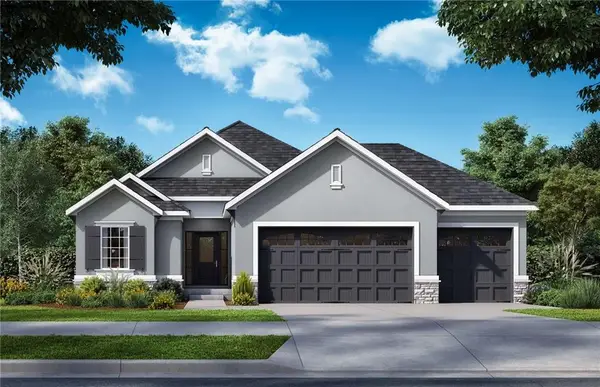 $660,000Active4 beds 3 baths2,454 sq. ft.
$660,000Active4 beds 3 baths2,454 sq. ft.3353 W 187th Street, Overland Park, KS 66085
MLS# 2588346Listed by: WEICHERT, REALTORS WELCH & COM 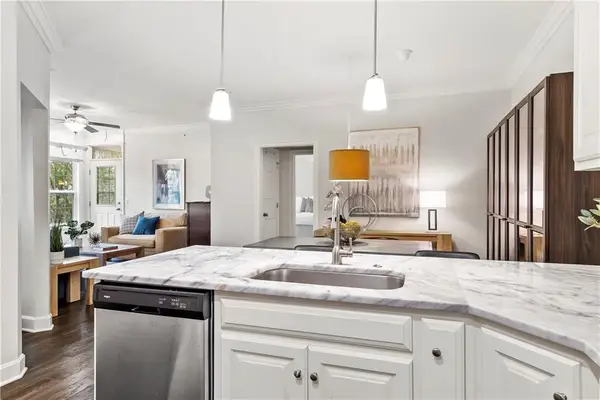 $322,000Pending2 beds 2 baths1,123 sq. ft.
$322,000Pending2 beds 2 baths1,123 sq. ft.16009 Fontana Street #240, Overland Park, KS 66085
MLS# 2588176Listed by: REECENICHOLS - LEAWOOD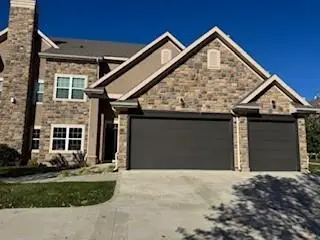 $350,000Pending2 beds 2 baths1,200 sq. ft.
$350,000Pending2 beds 2 baths1,200 sq. ft.16018 Fontana Street #220, Overland Park, KS 66085
MLS# 2587334Listed by: REECENICHOLS - LEAWOOD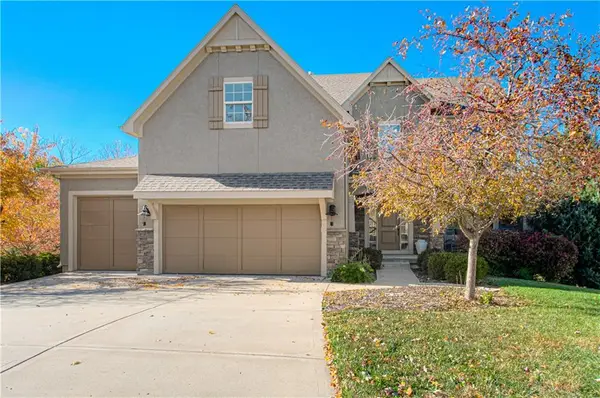 $759,999Pending6 beds 5 baths4,225 sq. ft.
$759,999Pending6 beds 5 baths4,225 sq. ft.15920 Grant Street, Stilwell, KS 66085
MLS# 2587508Listed by: RE/MAX PREMIER REALTY $335,000Active2 beds 2 baths1,123 sq. ft.
$335,000Active2 beds 2 baths1,123 sq. ft.15908 Fontana Street #240, Overland Park, KS 66085
MLS# 2586706Listed by: KW KANSAS CITY METRO $1,416,475Active5 beds 7 baths5,400 sq. ft.
$1,416,475Active5 beds 7 baths5,400 sq. ft.17621 Knox Street, Overland Park, KS 66013
MLS# 2587822Listed by: WEICHERT, REALTORS WELCH & COM $858,335Pending5 beds 5 baths2,755 sq. ft.
$858,335Pending5 beds 5 baths2,755 sq. ft.17712 Knox Street, Overland Park, KS 66013
MLS# 2587789Listed by: WEICHERT, REALTORS WELCH & COM
