13 SW Pepper Tree Ln, Topeka, KS 66611
Local realty services provided by:Better Homes and Gardens Real Estate Alliance
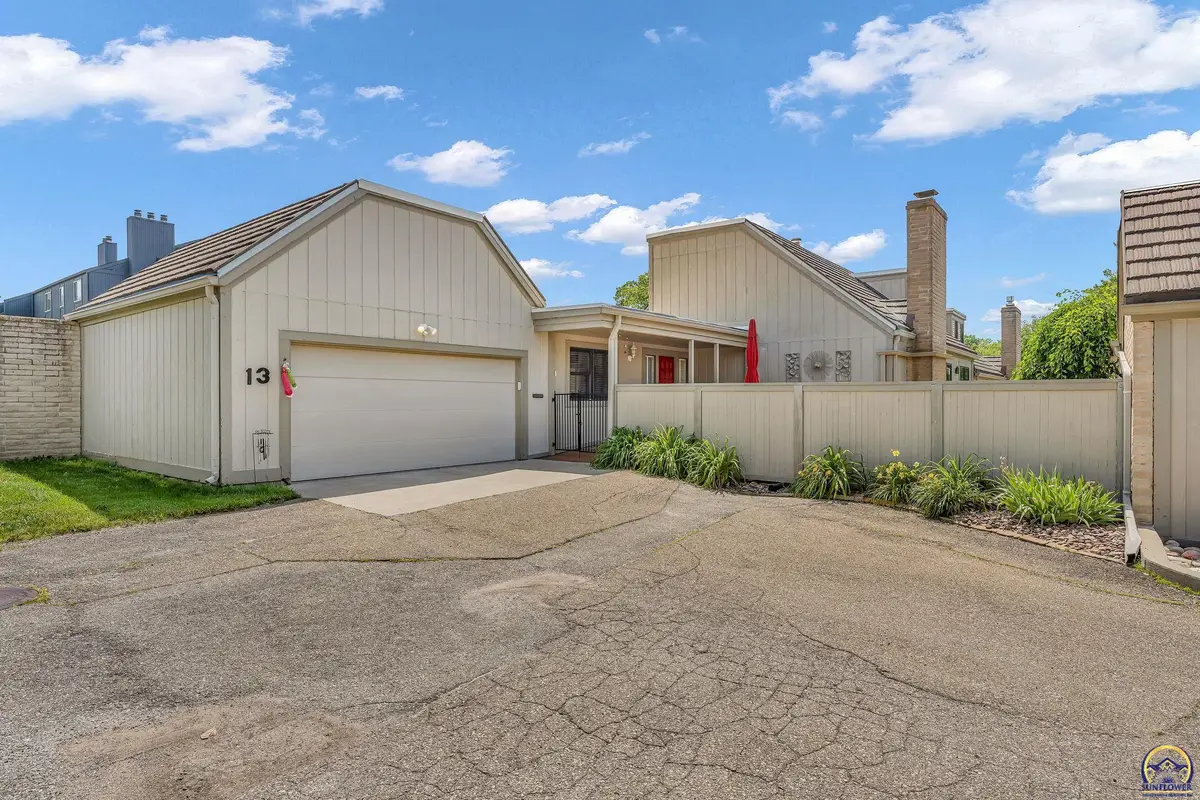

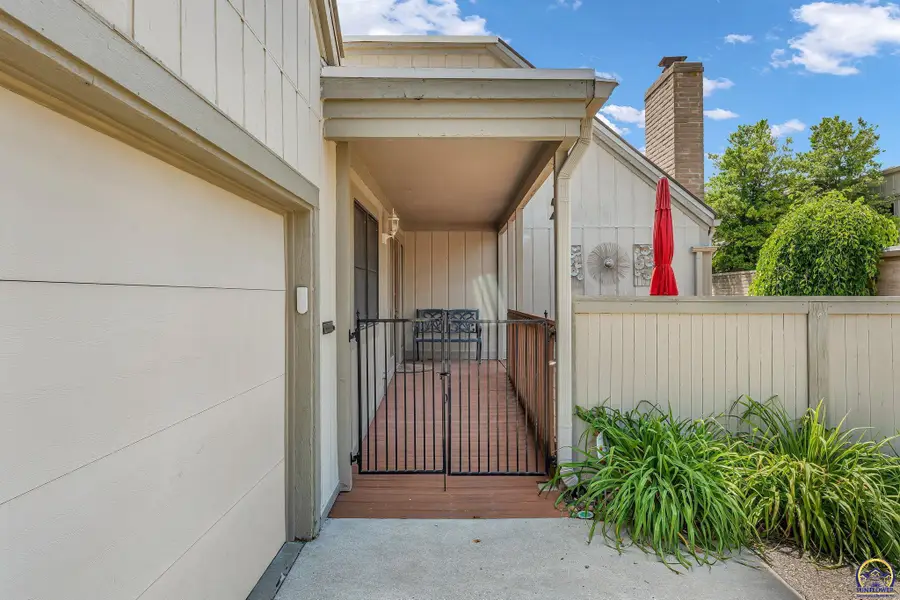
13 SW Pepper Tree Ln,Topeka, KS 66611
$299,900
- 4 Beds
- 4 Baths
- 3,019 sq. ft.
- Townhouse
- Pending
Listed by:missy tew
Office:berkshire hathaway first
MLS#:239901
Source:KS_TAAR
Price summary
- Price:$299,900
- Price per sq. ft.:$99.34
- Monthly HOA dues:$360
About this home
Welcome to easy living in the highly sought-after Pepper Tree Park community! This beautifully maintained home features main floor laundry, a spacious living room with a cozy gas fireplace, and an oversized two-car garage. The finished basement includes a built-in bar and ample storage—perfect for entertaining or relaxing at home. Outdoor living is just as impressive: enjoy morning coffee on the walk-out front porch, host gatherings on the expansive wooden deck, or unwind on the peaceful second deck—accessible from the dining room, living room, and primary bedroom. As a resident of Pepper Tree Park, you'll enjoy access to premium amenities including a saltwater swimming pool, clubhouse with a game room and full kitchen, and scenic walking trails that wind around four picturesque ponds. The clubhouse is also available to reserve for private events, and the neighborhood hosts year-round gatherings that create a strong sense of community. HOA dues cover water, trash, snow removal, off-site landscaping, and lawn care for common areas—making this a truly low-maintenance lifestyle in one of the area's most welcoming neighborhoods. Don’t miss your chance to live in one of the area's most welcoming and well-kept communities—schedule your private tour today!
Contact an agent
Home facts
- Year built:1977
- Listing Id #:239901
- Added:58 day(s) ago
- Updated:August 14, 2025 at 08:27 AM
Rooms and interior
- Bedrooms:4
- Total bathrooms:4
- Full bathrooms:3
- Half bathrooms:1
- Living area:3,019 sq. ft.
Structure and exterior
- Roof:Architectural Style
- Year built:1977
- Building area:3,019 sq. ft.
Schools
- High school:Topeka High School/USD 501
- Middle school:Jardine Middle School/USD 501
- Elementary school:Jardine Elementary School/USD 501
Finances and disclosures
- Price:$299,900
- Price per sq. ft.:$99.34
- Tax amount:$4,298
New listings near 13 SW Pepper Tree Ln
- Open Sat, 11am to 1pmNew
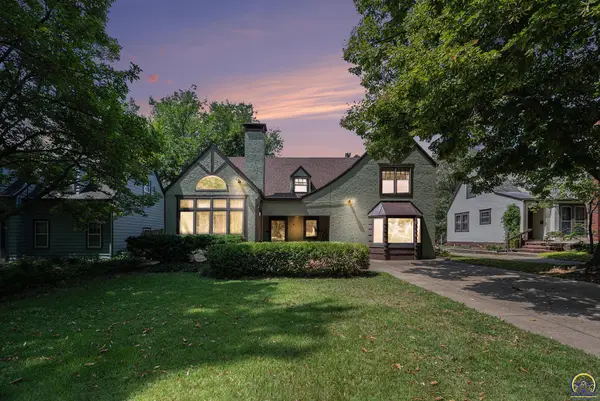 $250,000Active4 beds 3 baths3,246 sq. ft.
$250,000Active4 beds 3 baths3,246 sq. ft.1141 SW Medford Ave, Topeka, KS 66604
MLS# 240888Listed by: GENESIS, LLC, REALTORS - New
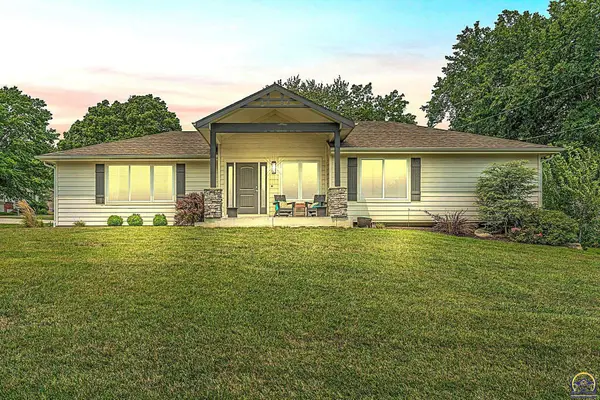 $380,000Active4 beds 3 baths2,016 sq. ft.
$380,000Active4 beds 3 baths2,016 sq. ft.3017 SW Gisbourne Ln, Topeka, KS 66614
MLS# 240889Listed by: KW ONE LEGACY PARTNERS, LLC - New
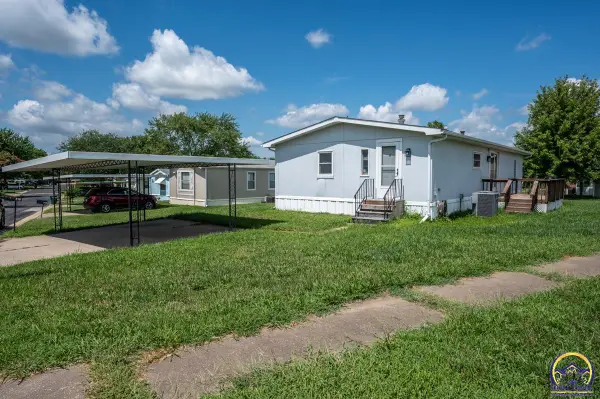 $60,000Active3 beds 2 baths957 sq. ft.
$60,000Active3 beds 2 baths957 sq. ft.318 SE 48th St, Topeka, KS 66609
MLS# 240890Listed by: COLDWELL BANKER AMERICAN HOME - Open Sat, 1 to 2pmNew
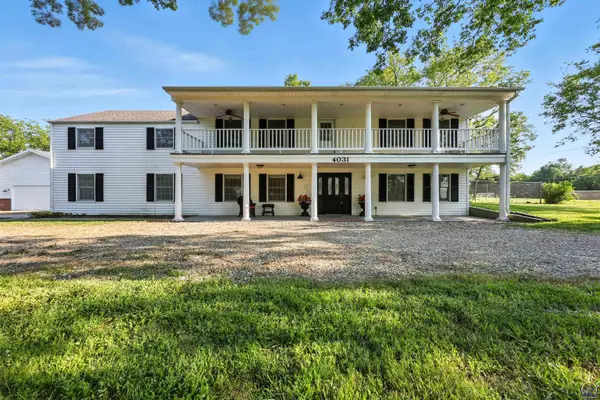 $399,000Active6 beds 3 baths2,832 sq. ft.
$399,000Active6 beds 3 baths2,832 sq. ft.4031 SE 37th St, Topeka, KS 66605
MLS# 240884Listed by: GENESIS, LLC, REALTORS - New
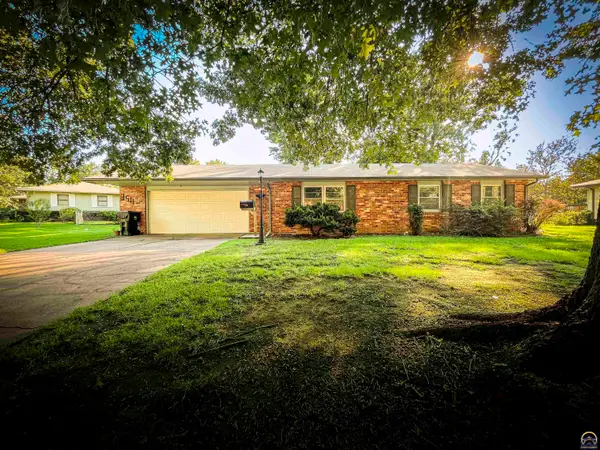 $180,000Active3 beds 3 baths1,272 sq. ft.
$180,000Active3 beds 3 baths1,272 sq. ft.3511 SE Island Cir, Topeka, KS 66605
MLS# 240885Listed by: COUNTRYWIDE REALTY, INC. - New
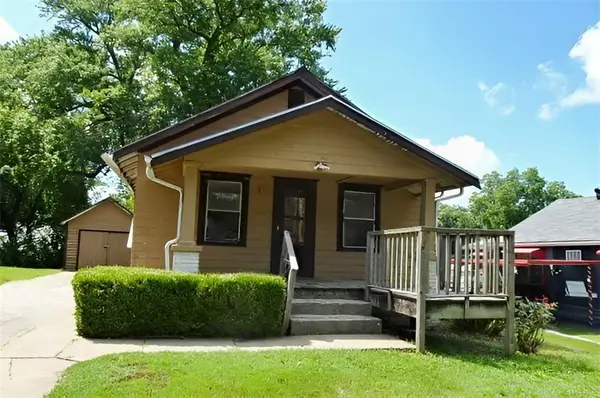 $27,500Active1 beds 1 baths1,416 sq. ft.
$27,500Active1 beds 1 baths1,416 sq. ft.553 SE Golden Avenue, Topeka, KS 66607
MLS# 2569003Listed by: GREATER KANSAS CITY REALTY - Open Sat, 11:30am to 1:30pmNew
 $250,000Active3 beds 3 baths1,916 sq. ft.
$250,000Active3 beds 3 baths1,916 sq. ft.4232 SE Oakwood St, Topeka, KS 66609
MLS# 240880Listed by: BETTER HOMES AND GARDENS REAL - Open Sat, 2 to 4pmNew
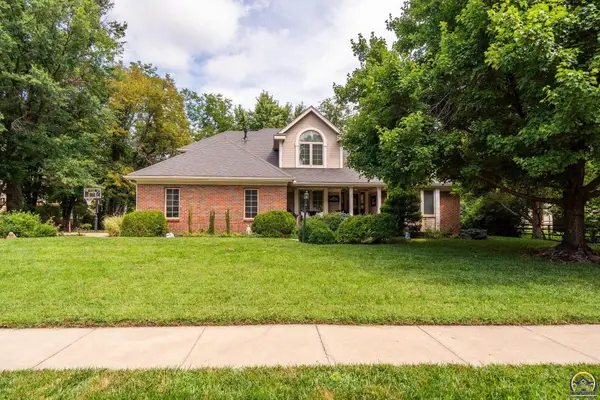 $435,000Active4 beds 4 baths2,862 sq. ft.
$435,000Active4 beds 4 baths2,862 sq. ft.5948 SW 31st Ter, Topeka, KS 66614
MLS# 240882Listed by: REECENICHOLS PREFERRED REALTY - Open Sun, 12:30 to 1:45pmNew
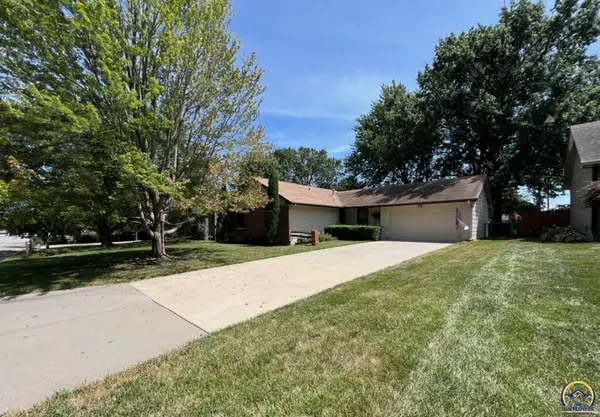 $239,980Active4 beds 3 baths2,632 sq. ft.
$239,980Active4 beds 3 baths2,632 sq. ft.5717 SW 28th Ter, Topeka, KS 66614
MLS# 240879Listed by: COLDWELL BANKER AMERICAN HOME 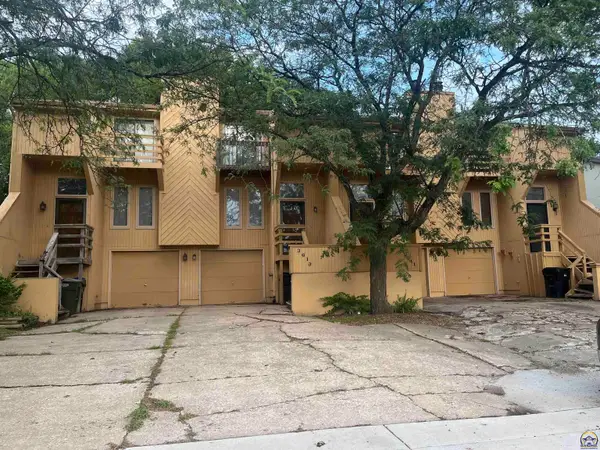 $90,000Pending2 beds 2 baths1,159 sq. ft.
$90,000Pending2 beds 2 baths1,159 sq. ft.3611 SW Eveningside Dr, Topeka, KS 66614
MLS# 240877Listed by: GENESIS, LLC, REALTORS
